8824 Carnoustie Drive, Orland Park, IL 60462
Local realty services provided by:Better Homes and Gardens Real Estate Star Homes
8824 Carnoustie Drive,Orland Park, IL 60462
$465,000
- 3 Beds
- 3 Baths
- 2,200 sq. ft.
- Single family
- Pending
Listed by: mark vaccaro
Office: century 21 circle
MLS#:12493345
Source:MLSNI
Price summary
- Price:$465,000
- Price per sq. ft.:$211.36
About this home
Original owners have taken EXCEPTIONAL care of this two-step ranch located in the heart of Orland Park, perfectly situated off the beaten path and backing to a picturesque pond. This beautifully maintained home features numerous updates including new windows, a complete tear-off roof with new skylights, gutters and downspouts. The family room and garage were both extended 7' transforming the two-car garage into the width of a three-car and creating additional space in the family room and a larger kitchen table area. The updated kitchen showcases custom painted white cabinetry, granite countertops, white subway tile backsplash and all appliances stay. Enjoy tranquil backyard and pond views from the additional kitchen windows or while relaxing in the family room featuring a gas-start wood-burning fireplace. The main-level powder room and the master suite bath have been tastefully updated. Additional features include a 2018 water heater, a massive 26x21 deck overlooking the serene pond and a large backyard that can be fenced if desired. Both the master and second bedrooms include double closets, and the full unfinished basement offers vinyl tile flooring and added closet space for extra storage. This SPOTLESS home has been meticulously maintained and is in near flawless condition-truly a must-see.
Contact an agent
Home facts
- Year built:1989
- Listing ID #:12493345
- Added:57 day(s) ago
- Updated:December 11, 2025 at 11:28 AM
Rooms and interior
- Bedrooms:3
- Total bathrooms:3
- Full bathrooms:2
- Half bathrooms:1
- Living area:2,200 sq. ft.
Heating and cooling
- Cooling:Central Air
- Heating:Forced Air, Natural Gas
Structure and exterior
- Roof:Asphalt
- Year built:1989
- Building area:2,200 sq. ft.
- Lot area:0.23 Acres
Schools
- High school:Carl Sandburg High School
- Middle school:Jerling Junior High School
- Elementary school:Liberty Elementary School
Utilities
- Water:Lake Michigan
- Sewer:Public Sewer
Finances and disclosures
- Price:$465,000
- Price per sq. ft.:$211.36
- Tax amount:$7,516 (2023)
New listings near 8824 Carnoustie Drive
- New
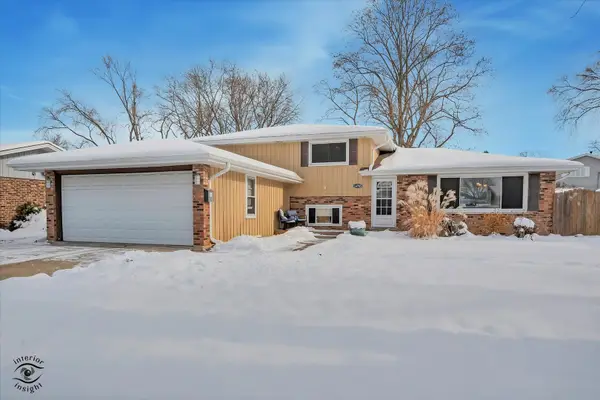 $400,000Active3 beds 2 baths1,700 sq. ft.
$400,000Active3 beds 2 baths1,700 sq. ft.14785 Highland Avenue, Orland Park, IL 60462
MLS# 12529986Listed by: HOMESMART REALTY GROUP - New
 $545,000Active4 beds 4 baths3,780 sq. ft.
$545,000Active4 beds 4 baths3,780 sq. ft.14739 Maple Avenue, Orland Park, IL 60462
MLS# 12530798Listed by: 4 SALE REALTY ADVANTAGE - New
 $425,000Active5 beds 3 baths2,611 sq. ft.
$425,000Active5 beds 3 baths2,611 sq. ft.13618 Overland Trail, Orland Park, IL 60467
MLS# 12516945Listed by: KELLER WILLIAMS INFINITY - Open Sat, 10am to 12pmNew
 $359,999Active2 beds 2 baths1,850 sq. ft.
$359,999Active2 beds 2 baths1,850 sq. ft.11901 Windemere Court #404, Orland Park, IL 60467
MLS# 12528599Listed by: COLDWELL BANKER REALTY - New
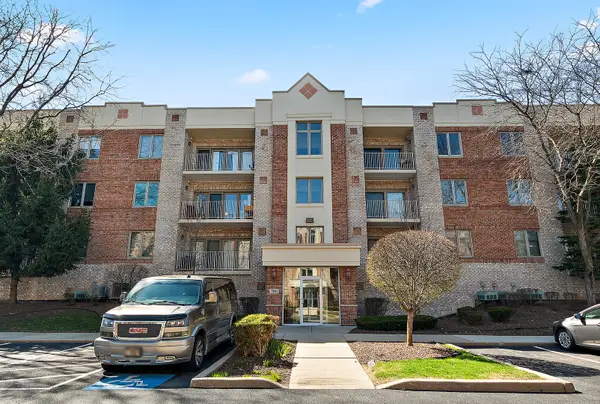 $285,000Active2 beds 2 baths1,400 sq. ft.
$285,000Active2 beds 2 baths1,400 sq. ft.7841 W 157th Street #208, Orland Park, IL 60462
MLS# 12530441Listed by: CENTURY 21 CIRCLE - New
 $164,000Active1 beds 1 baths900 sq. ft.
$164,000Active1 beds 1 baths900 sq. ft.9935 El Cameno Real Drive #1A, Orland Park, IL 60462
MLS# 12526342Listed by: RE/MAX 1ST SERVICE  $524,900Pending4 beds 3 baths2,538 sq. ft.
$524,900Pending4 beds 3 baths2,538 sq. ft.14417 Country Club Lane, Orland Park, IL 60462
MLS# 12528688Listed by: CENTURY 21 CIRCLE- Open Sat, 1 to 3pmNew
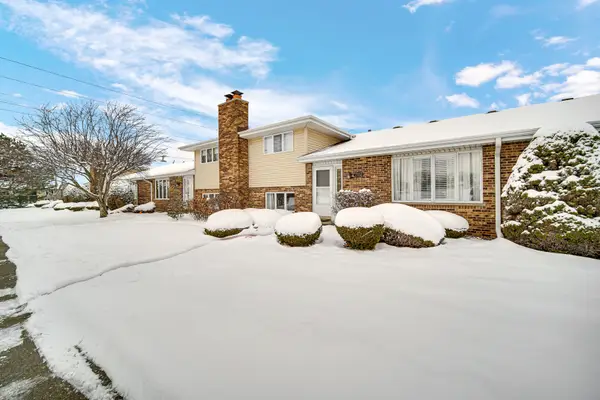 $325,000Active3 beds 2 baths1,860 sq. ft.
$325,000Active3 beds 2 baths1,860 sq. ft.7332 W 155th Street, Orland Park, IL 60462
MLS# 12529296Listed by: KELLER WILLIAMS PREFERRED RLTY - New
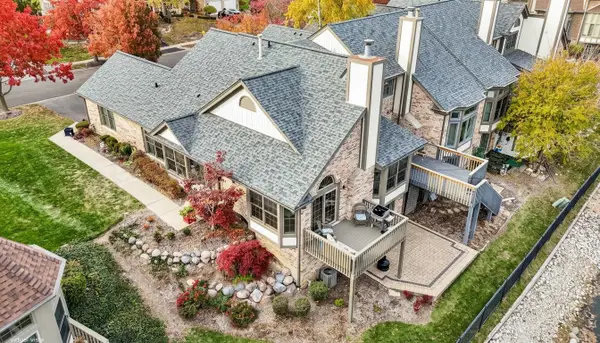 $550,000Active4 beds 4 baths3,000 sq. ft.
$550,000Active4 beds 4 baths3,000 sq. ft.Address Withheld By Seller, Orland Park, IL 60462
MLS# 12529445Listed by: COMPASS - New
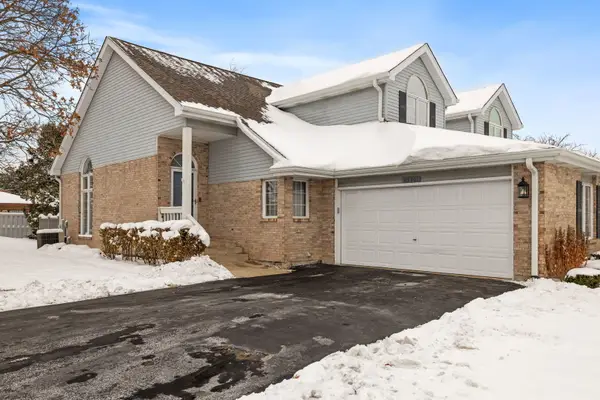 $389,000Active2 beds 3 baths2,076 sq. ft.
$389,000Active2 beds 3 baths2,076 sq. ft.15301 Wilshire Drive, Orland Park, IL 60462
MLS# 12528287Listed by: BAIRD & WARNER
