8926 Butterfield Lane, Orland Park, IL 60462
Local realty services provided by:Better Homes and Gardens Real Estate Star Homes
8926 Butterfield Lane,Orland Park, IL 60462
$434,900
- 4 Beds
- 3 Baths
- 1,535 sq. ft.
- Single family
- Pending
Listed by: judith kijewski
Office: homesmart realty group
MLS#:12521809
Source:MLSNI
Price summary
- Price:$434,900
- Price per sq. ft.:$283.32
About this home
Spacious and Remodeled 4 Bedroom. 3 Bath Oversized Split Level with Sub-Basement on a Huge Lot Backing Up to a Pond.. Freshly Painted Throughout with all NEW Carpeting and Sustainable Flooring. Charming Living and Dining Rooms Perfect for Holiday Entertaining. The Eat-in Kitchen Overlooks the Patio and Pond for Outdoor Fun. 3 Bedrooms are on the Upper Level. Comfortable Family Room , Utility Room and the 4th Bedroom, which could be an office, etc. all on the Lower Level. The Primary Bedroom has its Own Bath and 2 Closets. All Three Bathrooms Have Been Completely Redone. A Lot of NEWS! In 2024 - Roof, Siding & Gutters. In 2025 - Front & Back Doors, Garage Door, Outside Lighting, House Tuck Pointed, Kitchen Counter Tops, Light Fixtures, Flooring & Carpeting, Indoor & Outdoor Hardware Replaced, All Heating & A/C Vents Professionally Cleaned. Central Air- 2 Years Old. Finished Basement with an Additional Area for Storage. Enjoy the Quiet cul-de-sac, nearby Parks, all the Amenities that Orland Park has to Offer. SD 118 and 230. Convenient to Shopping & Restaurants. Estate Sale - Selling "AS IS".
Contact an agent
Home facts
- Year built:1977
- Listing ID #:12521809
- Added:39 day(s) ago
- Updated:January 03, 2026 at 08:59 AM
Rooms and interior
- Bedrooms:4
- Total bathrooms:3
- Full bathrooms:3
- Living area:1,535 sq. ft.
Heating and cooling
- Cooling:Central Air
- Heating:Forced Air, Natural Gas
Structure and exterior
- Year built:1977
- Building area:1,535 sq. ft.
Schools
- High school:Amos Alonzo Stagg High School
- Middle school:Palos South Middle School
- Elementary school:Palos West Elementary School
Utilities
- Water:Lake Michigan
- Sewer:Public Sewer
Finances and disclosures
- Price:$434,900
- Price per sq. ft.:$283.32
- Tax amount:$4,253 (2023)
New listings near 8926 Butterfield Lane
- New
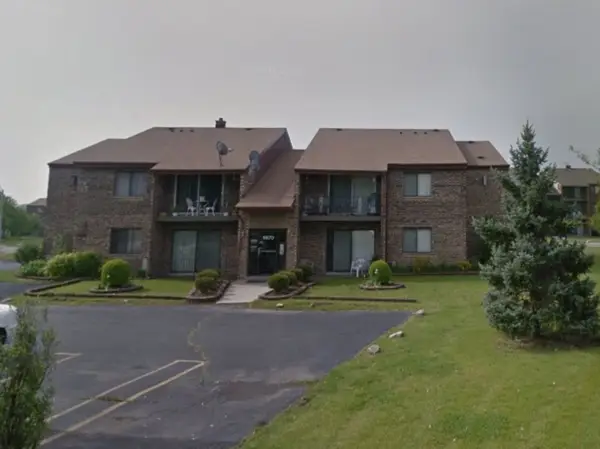 $185,000Active2 beds 2 baths1,200 sq. ft.
$185,000Active2 beds 2 baths1,200 sq. ft.9870 Cordoba Court #2B, Orland Park, IL 60462
MLS# 12539703Listed by: STRATEGIC REALTY & INVESTMENTS LLC - New
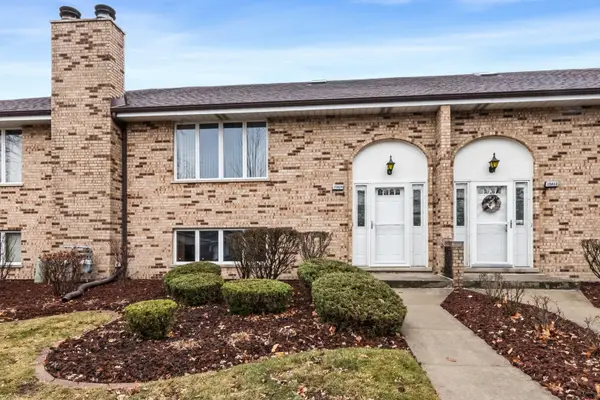 $319,000Active2 beds 3 baths1,700 sq. ft.
$319,000Active2 beds 3 baths1,700 sq. ft.15409 S 73rd Avenue #6, Orland Park, IL 60462
MLS# 12538011Listed by: BETANCOURT REALTY - New
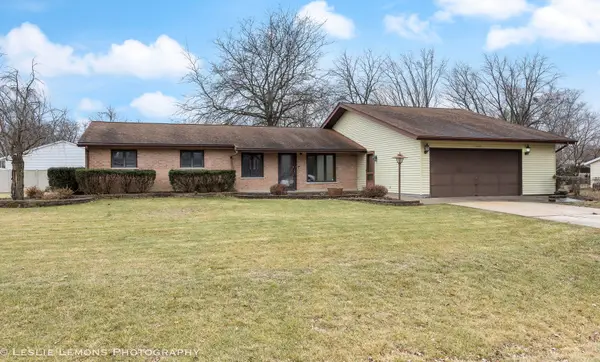 $289,900Active3 beds 2 baths1,872 sq. ft.
$289,900Active3 beds 2 baths1,872 sq. ft.16400 Sherwood Drive, Orland Park, IL 60462
MLS# 12524077Listed by: TORG REALTY INC - New
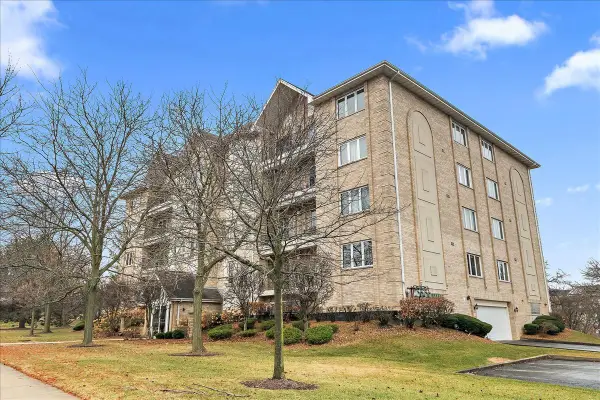 $309,900Active2 beds 2 baths
$309,900Active2 beds 2 baths16040 Boardwalk Lane #1A, Orland Park, IL 60467
MLS# 12537454Listed by: @PROPERTIES CHRISTIE'S INTERNATIONAL REAL ESTATE - Open Sat, 12 to 3pmNew
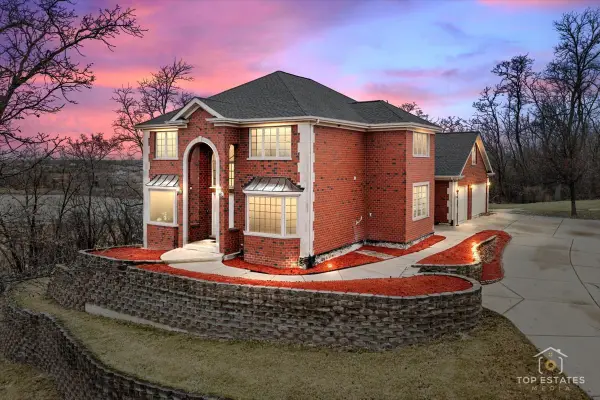 $949,900Active5 beds 4 baths4,578 sq. ft.
$949,900Active5 beds 4 baths4,578 sq. ft.11150 Alexis Lane, Orland Park, IL 60467
MLS# 12514303Listed by: REMAX LEGENDS - New
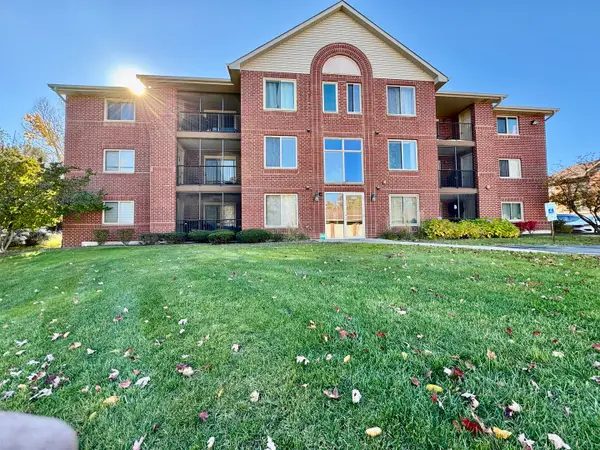 $238,000Active2 beds 2 baths1,200 sq. ft.
$238,000Active2 beds 2 baths1,200 sq. ft.6950 Heritage Circle #1A, Orland Park, IL 60462
MLS# 12537187Listed by: HOMESMART REALTY GROUP - Open Sat, 12 to 2pmNew
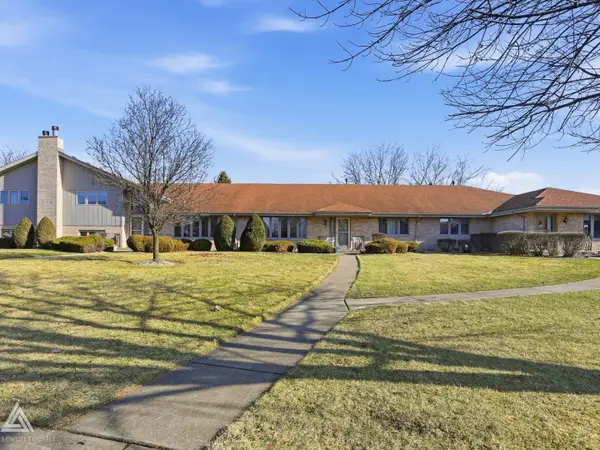 $339,927Active2 beds 2 baths1,400 sq. ft.
$339,927Active2 beds 2 baths1,400 sq. ft.Address Withheld By Seller, Orland Park, IL 60467
MLS# 12536466Listed by: EXP REALTY - New
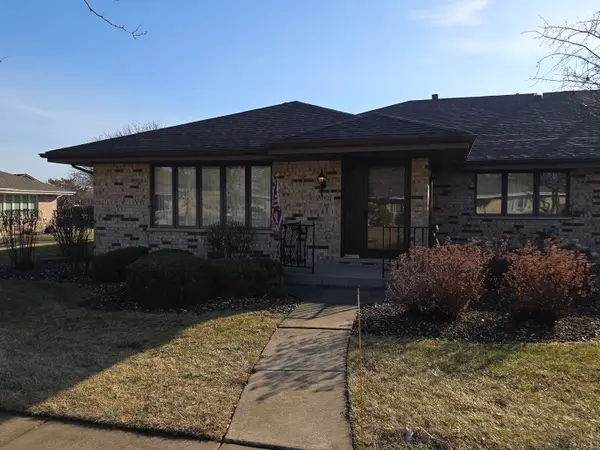 $334,888Active2 beds 2 baths1,675 sq. ft.
$334,888Active2 beds 2 baths1,675 sq. ft.18007 Indiana Court #160, Orland Park, IL 60467
MLS# 12535535Listed by: CENTURY 21 CIRCLE - New
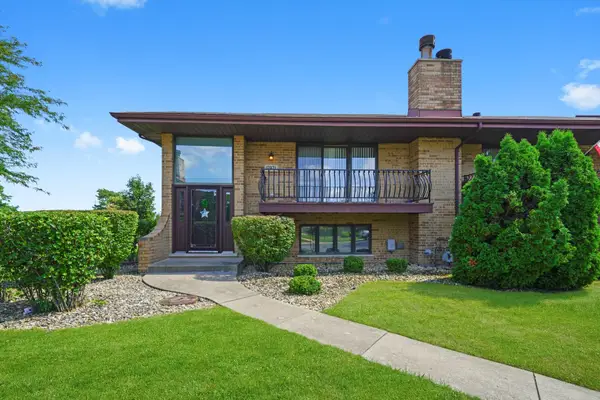 $284,700Active2 beds 3 baths
$284,700Active2 beds 3 bathsAddress Withheld By Seller, Orland Park, IL 60467
MLS# 12536640Listed by: RE/MAX 10 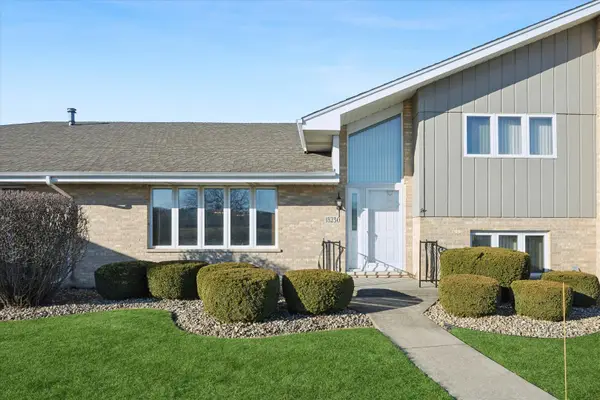 $325,000Active2 beds 3 baths2,000 sq. ft.
$325,000Active2 beds 3 baths2,000 sq. ft.18230 Tennessee Lane #220, Orland Park, IL 60467
MLS# 12536126Listed by: COMPASS
