9053 Poplar Road, Orland Park, IL 60462
Local realty services provided by:Better Homes and Gardens Real Estate Connections
9053 Poplar Road,Orland Park, IL 60462
$342,500
- 3 Beds
- 2 Baths
- 1,210 sq. ft.
- Single family
- Pending
Listed by: cynthia nelson katsenes
Office: village realty, inc.
MLS#:12514729
Source:MLSNI
Price summary
- Price:$342,500
- Price per sq. ft.:$283.06
About this home
CLEAN BRICK/VINYL RANCH - FULL BASEMENT - ATTACHED 2 CAR OVERSIZED depth GARAGE-MOVE IN CONDITION-Updated Eat-in Kitchen with Painted Cabinets (soft close) and Quartz countertop under cabinet lighting and new light fixtures- Screened in Porch could convert to year round room-Laminate Wood Floooring on main level-White Trim-Ceiling Fans in Bedrooms & Dinette-Newer Windows (approx 10 years old) with custom blinds, hi/low pleated shades in BRs & Silhouette blinds on Patio Door- Full Basement with poured foundation with built-in shelving-Finished Garage 19'8 X26'10 Deep w/ service door to backyard-Large Fenced Yard-Newer CONCRETE DRIVEWAY (accomodating 3 Cars), Sidewalk and extended Patio 37'X8'6-NEW ROOF 2024, NEW Siding 2024, New Gutters 2024-Estate Sale property being sold "as-is" A must to see! Immediate Occupancy
Contact an agent
Home facts
- Year built:1963
- Listing ID #:12514729
- Added:1 day(s) ago
- Updated:November 12, 2025 at 06:41 PM
Rooms and interior
- Bedrooms:3
- Total bathrooms:2
- Full bathrooms:1
- Half bathrooms:1
- Living area:1,210 sq. ft.
Heating and cooling
- Cooling:Central Air
- Heating:Forced Air, Natural Gas
Structure and exterior
- Roof:Asphalt
- Year built:1963
- Building area:1,210 sq. ft.
Schools
- High school:Carl Sandburg High School
Utilities
- Water:Lake Michigan
- Sewer:Public Sewer
Finances and disclosures
- Price:$342,500
- Price per sq. ft.:$283.06
- Tax amount:$2,584 (2023)
New listings near 9053 Poplar Road
- New
 $624,900Active3 beds 3 baths2,893 sq. ft.
$624,900Active3 beds 3 baths2,893 sq. ft.Address Withheld By Seller, Orland Park, IL 60462
MLS# 12476039Listed by: RE/MAX 1ST SERVICE - New
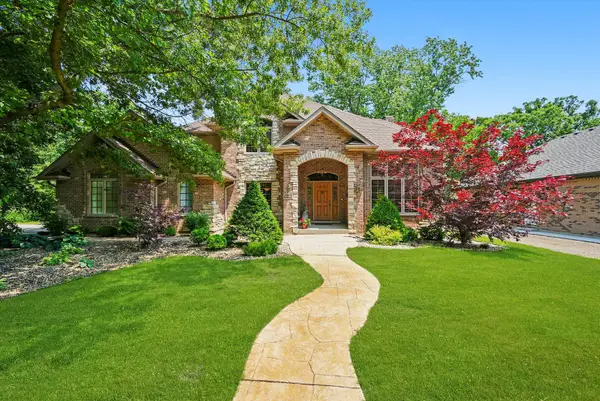 $649,000Active4 beds 4 baths3,514 sq. ft.
$649,000Active4 beds 4 baths3,514 sq. ft.15501 116th Court, Orland Park, IL 60467
MLS# 12514371Listed by: RE/MAX 10 IN THE PARK - New
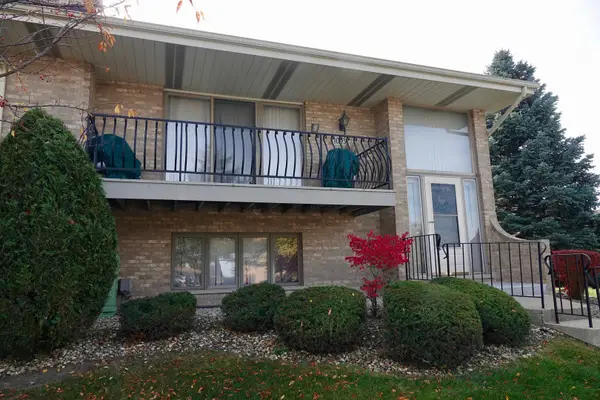 $294,500Active2 beds 3 baths2,100 sq. ft.
$294,500Active2 beds 3 baths2,100 sq. ft.10937 California Court, Orland Park, IL 60467
MLS# 12514152Listed by: MONTALBANO & ASSOCIATES - New
 $349,900Active4 beds 2 baths1,200 sq. ft.
$349,900Active4 beds 2 baths1,200 sq. ft.8750 169th Street, Orland Park, IL 60462
MLS# 12514357Listed by: INFINITI PROPERTIES, INC. - New
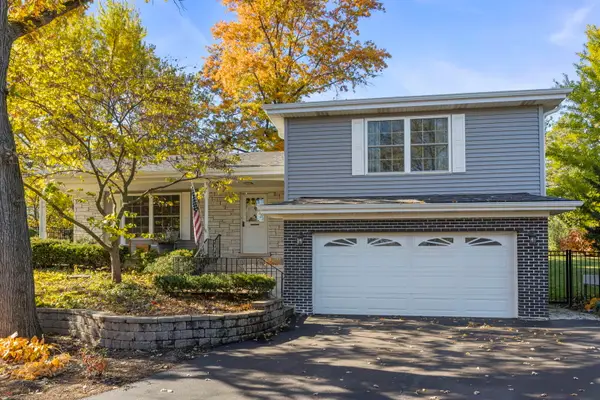 $599,900Active4 beds 2 baths2,141 sq. ft.
$599,900Active4 beds 2 baths2,141 sq. ft.14340 Ridge Avenue, Orland Park, IL 60462
MLS# 12513922Listed by: @PROPERTIES CHRISTIE'S INTERNATIONAL REAL ESTATE - Open Sun, 12 to 2pmNew
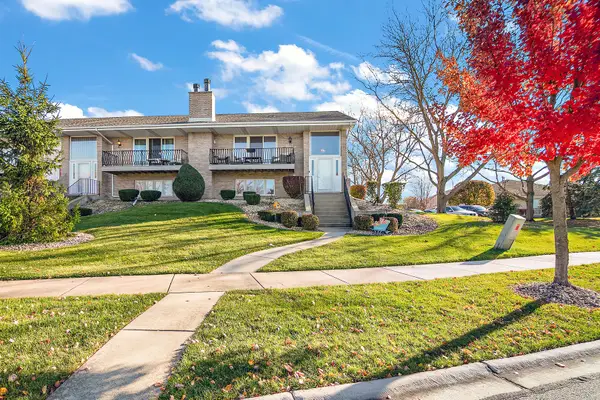 $314,900Active2 beds 3 baths1,920 sq. ft.
$314,900Active2 beds 3 baths1,920 sq. ft.11053 Louetta Lane #193, Orland Park, IL 60467
MLS# 12513934Listed by: CENTURY 21 CIRCLE  $285,000Pending2 beds 3 baths1,500 sq. ft.
$285,000Pending2 beds 3 baths1,500 sq. ft.14414 S 90th Court #2A, Orland Park, IL 60462
MLS# 12513976Listed by: HOMESMART REALTY GROUP- New
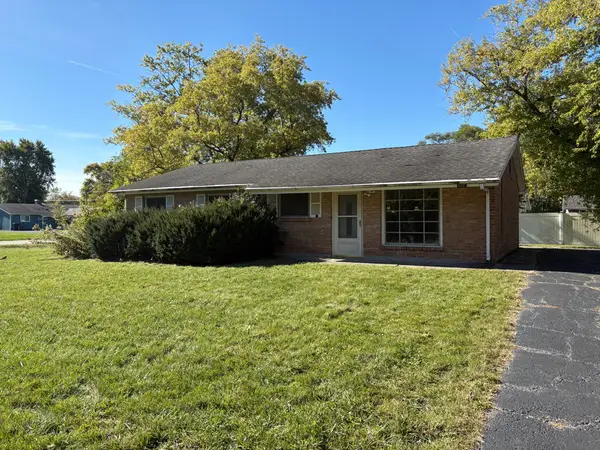 $279,900Active4 beds 2 baths1,242 sq. ft.
$279,900Active4 beds 2 baths1,242 sq. ft.16510 Sussex Drive, Orland Park, IL 60462
MLS# 12513763Listed by: PEARSON REALTY GROUP - Open Sat, 12 to 3pmNew
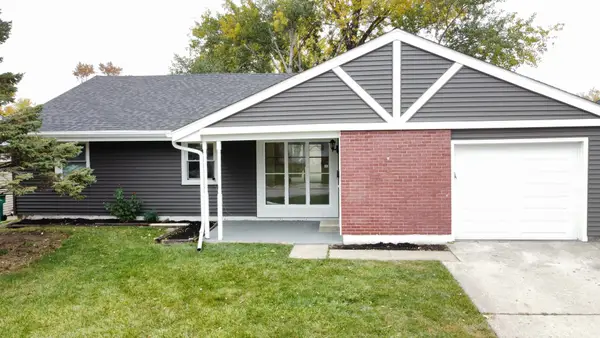 $375,000Active3 beds 2 baths1,500 sq. ft.
$375,000Active3 beds 2 baths1,500 sq. ft.15208 Highland Avenue, Orland Park, IL 60462
MLS# 12510383Listed by: INFINITI PROPERTIES, INC.
