9205 Lake View Drive, Orland Park, IL 60462
Local realty services provided by:Better Homes and Gardens Real Estate Connections
9205 Lake View Drive,Orland Park, IL 60462
$300,000
- 3 Beds
- 2 Baths
- 1,346 sq. ft.
- Townhouse
- Active
Listed by:stephanie mathis
Office:keller williams preferred rlty
MLS#:12453661
Source:MLSNI
Price summary
- Price:$300,000
- Price per sq. ft.:$222.88
- Monthly HOA dues:$220
About this home
Welcome to this beautifully updated 3-bedroom, 1.5-bath townhouse featuring a perfect blend of charm and modern convenience. The kitchen boasts custom cabinetry, a quartz island, stainless steel appliances, and unique shelving tucked beneath the oak staircase. Enjoy cozy evenings with your choice of wood-burning or electric fireplace. The convenience of an in-unit washer and dryer and outdoor oasis backyard with walk out sliding doors. Recent updates include: new can lighting with dim switches, new refrigerator, updated shelving in the garage for extra storage, new smoke detectors, a motor in the furnace, a freshly repaired and stained deck 2025, a new seal-coated driveway 2025, a new roof and gutters 2025, new screens in bedroom windows 2025, and a restructured closet in the spare room. Convenient location near Orland Park Mall, Trader Joe's, Pete Market, Whole Foods & more! This home comes with thoughtful extras, including an outdoor pergola with lights, a wood rack on the side of the house. With move-in ready updates and stylish finishes throughout, this townhouse is truly one-of-a-kind! NO rentals per HOA.
Contact an agent
Home facts
- Year built:1988
- Listing ID #:12453661
- Added:1 day(s) ago
- Updated:September 04, 2025 at 11:43 AM
Rooms and interior
- Bedrooms:3
- Total bathrooms:2
- Full bathrooms:1
- Half bathrooms:1
- Living area:1,346 sq. ft.
Heating and cooling
- Cooling:Central Air
- Heating:Natural Gas
Structure and exterior
- Roof:Asphalt
- Year built:1988
- Building area:1,346 sq. ft.
Schools
- High school:Carl Sandburg High School
Utilities
- Water:Lake Michigan
- Sewer:Public Sewer
Finances and disclosures
- Price:$300,000
- Price per sq. ft.:$222.88
- Tax amount:$4,866 (2023)
New listings near 9205 Lake View Drive
- New
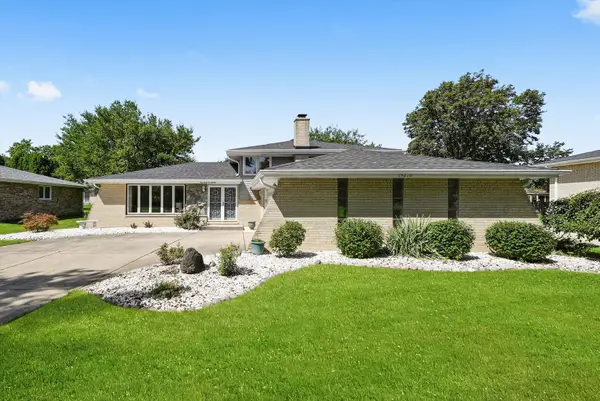 $380,000Active3 beds 2 baths1,407 sq. ft.
$380,000Active3 beds 2 baths1,407 sq. ft.14216 Clearview Drive, Orland Park, IL 60462
MLS# 12456229Listed by: RE/MAX 10 - New
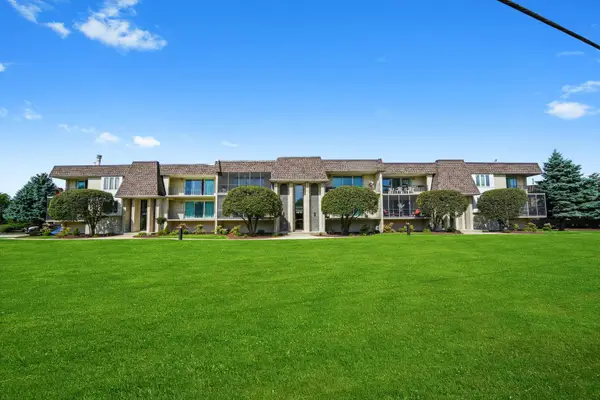 $240,000Active2 beds 2 baths1,250 sq. ft.
$240,000Active2 beds 2 baths1,250 sq. ft.15713 Brassie Court #1S, Orland Park, IL 60462
MLS# 12455564Listed by: RE/MAX 10 - Open Sat, 12 to 3pmNew
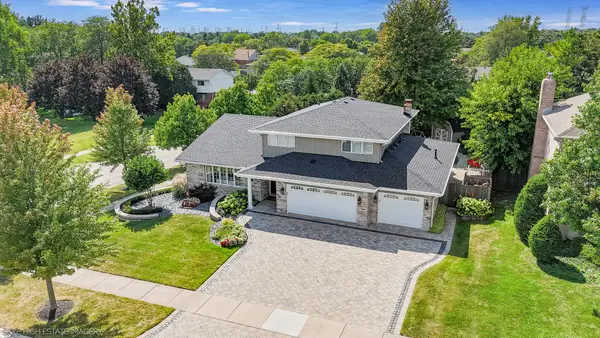 $565,000Active3 beds 3 baths3,000 sq. ft.
$565,000Active3 beds 3 baths3,000 sq. ft.13812 Mccabe Drive, Orland Park, IL 60467
MLS# 12460134Listed by: EXP REALTY - New
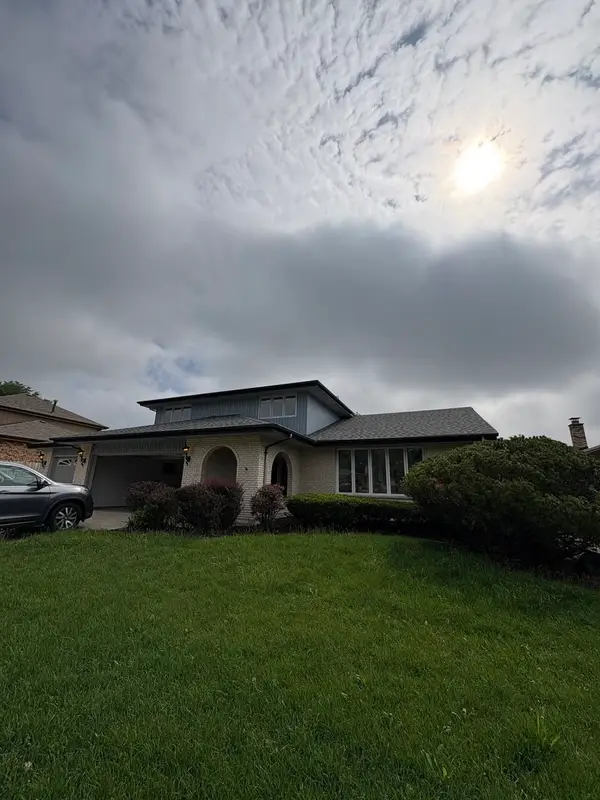 $569,000Active3 beds 3 baths2,748 sq. ft.
$569,000Active3 beds 3 baths2,748 sq. ft.13623 S 84th Avenue, Orland Park, IL 60462
MLS# 12461262Listed by: GREEN EQUITIES LLC - New
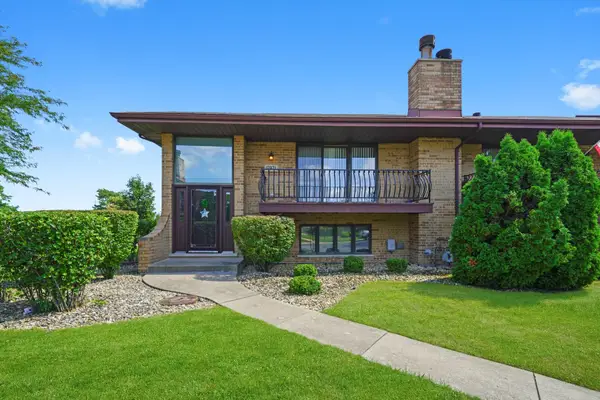 $319,900Active2 beds 3 baths
$319,900Active2 beds 3 baths17921 Alaska Court #8, Orland Park, IL 60467
MLS# 12434700Listed by: RE/MAX 10 - New
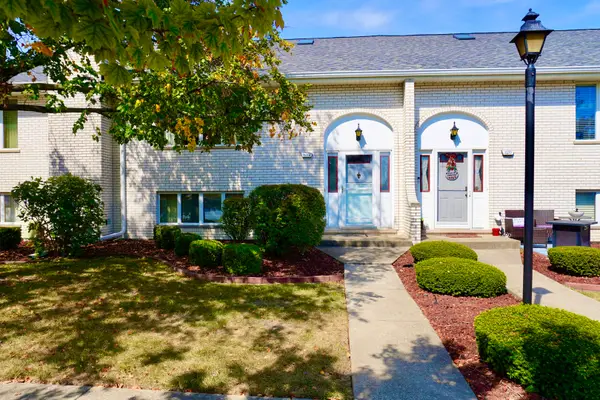 $289,000Active2 beds 3 baths1,966 sq. ft.
$289,000Active2 beds 3 baths1,966 sq. ft.7224 W 153rd Court, Orland Park, IL 60462
MLS# 12163111Listed by: FULTON GRACE REALTY - New
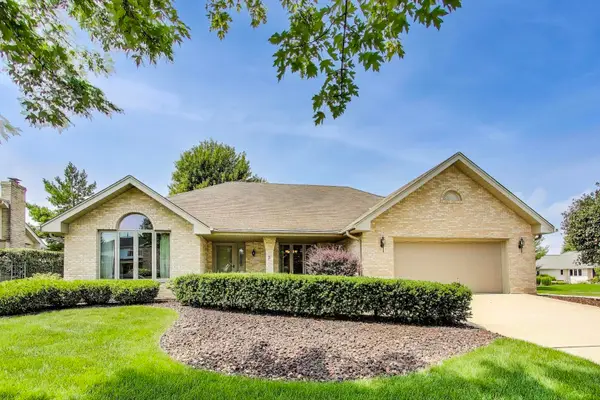 $535,000Active4 beds 4 baths2,100 sq. ft.
$535,000Active4 beds 4 baths2,100 sq. ft.17558 Sean Drive, Orland Park, IL 60467
MLS# 12460776Listed by: @PROPERTIES CHRISTIE'S INTERNATIONAL REAL ESTATE - New
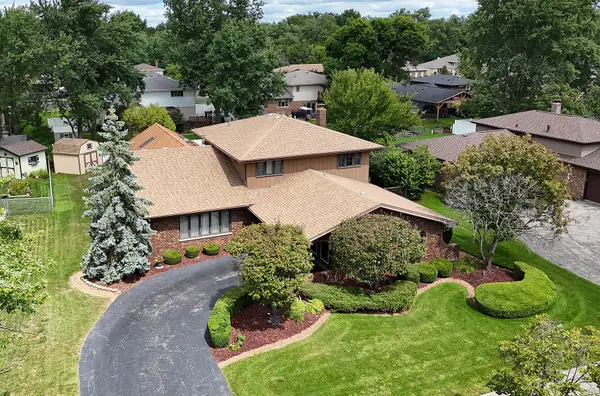 $499,000Active5 beds 3 baths2,670 sq. ft.
$499,000Active5 beds 3 baths2,670 sq. ft.94 Ruggles Court, Orland Park, IL 60467
MLS# 12455622Listed by: CENTURY 21 CIRCLE - New
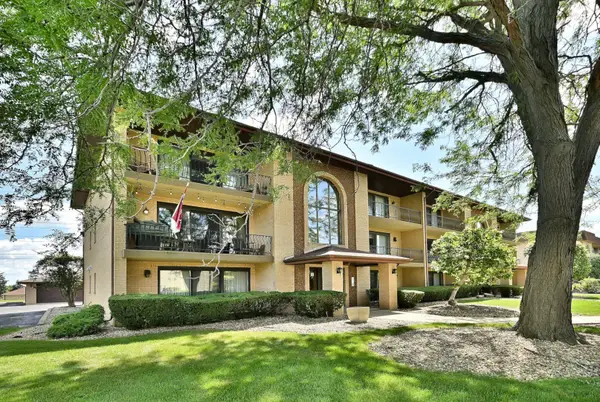 $199,000Active2 beds 1 baths954 sq. ft.
$199,000Active2 beds 1 baths954 sq. ft.7438 Ponderosa Court #1C, Orland Park, IL 60462
MLS# 12457238Listed by: @PROPERTIES CHRISTIE'S INTERNATIONAL REAL ESTATE
