2216 Summerlin Drive, Oswego Township, IL 60503
Local realty services provided by:Better Homes and Gardens Real Estate Connections
2216 Summerlin Drive,Aurora, IL 60503
$315,000
- 2 Beds
- 2 Baths
- 1,572 sq. ft.
- Condominium
- Pending
Listed by: kathy holtz
Office: john greene, realtor
MLS#:12449250
Source:MLSNI
Price summary
- Price:$315,000
- Price per sq. ft.:$200.38
- Monthly HOA dues:$216
About this home
Enjoy maintenance-free living in this open, spacious ranch townhome with rear East exposure.... serene front and rear views. Impeccably cared for and updated. Volume & 9 ft. ceilings. New updates include: New DW, disposal, 13 LED ceiling lights, Ring doorbell, BR ceiling fan, garage painted & door insulation added, two TV brackets (stay), all new '23; Fresh paint, carpet, flooring, granite countertops, Armstrong Pro Furnace, Armstrong 16 SEER air conditioner, Pure Air UV Light Air Cleaner, Aprilaire Humidifier, newer blinds throughout (balcony door shades are motorized) '20-21; HWH '19; Relax and enjoy preparing gourmet dishes on the island in the kitchen offering 42" cabinets, granite countertops, stainless steel appliances, a walk-in pantry closet, modern wide-plank laminate flooring. Lovely views of nature through the balcony doors! Enjoy a morning cup of coffee or an evening glass of wine on the beautiful balcony overlooking peaceful views. Serve meals informally at the island/breakfast bar or host an intimate formal dinner in the adjacent dining room. The dining room and great room offer a large, sun-filled, open-concept space with volume ceilings, ceiling fans (2), and elliptical windows. Enjoy the large primary bedroom with volume ceiling, ceiling fan, two extra-large closets, including an 8' x 4' walk-in closet, and a private primary bath with a separate shower and an elongated commode. Second bedroom (currently an office) boasts a 5' x 4' walk-in closet; full hall bath with separate tub, and an elongated commode. Soak up time in nature with the park and bike trail steps away. Excellent 308 Oswego schools, Rush Copley Hospital, easy access to Rt 30, Rt 34, and I-88; plenty of convenient shopping and dining nearby. Fox Valley Community Center/Library/Park District/Work-out Center on Eola Rd. Secure two-car attached garage with EDO. Front storm door, entry/foyer with transom window, ceramic floor. Please note: Low monthly assessment, terrific investment property; Can be rented per HOA, no caps on rentals; FHA approved. Don't miss out.
Contact an agent
Home facts
- Year built:2006
- Listing ID #:12449250
- Added:114 day(s) ago
- Updated:January 03, 2026 at 08:59 AM
Rooms and interior
- Bedrooms:2
- Total bathrooms:2
- Full bathrooms:2
- Living area:1,572 sq. ft.
Heating and cooling
- Cooling:Central Air
- Heating:Forced Air, Natural Gas
Structure and exterior
- Roof:Asphalt
- Year built:2006
- Building area:1,572 sq. ft.
Schools
- High school:Oswego East High School
- Middle school:Bednarcik Junior High School
- Elementary school:The Wheatlands Elementary School
Utilities
- Water:Public
- Sewer:Public Sewer
Finances and disclosures
- Price:$315,000
- Price per sq. ft.:$200.38
- Tax amount:$6,518 (2024)
New listings near 2216 Summerlin Drive
- Open Sat, 12 to 3pmNew
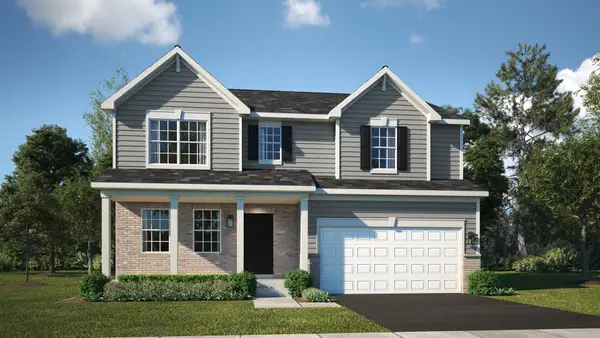 $553,500Active4 beds 3 baths2,387 sq. ft.
$553,500Active4 beds 3 baths2,387 sq. ft.419 Hathaway Lane, Oswego, IL 60543
MLS# 12539299Listed by: HOMESMART CONNECT LLC - New
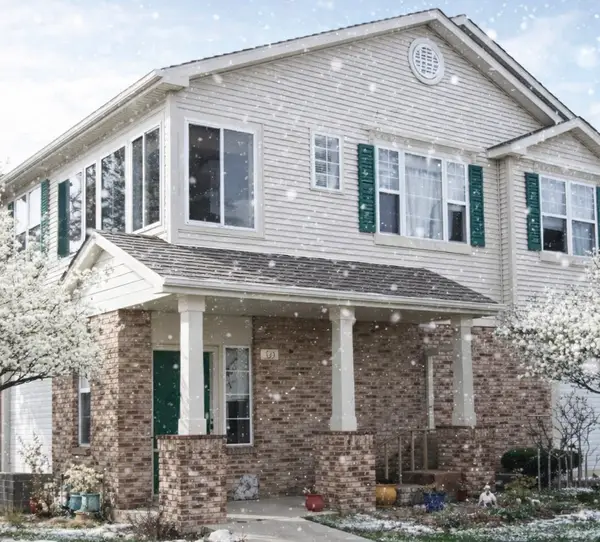 $280,000Active2 beds 2 baths1,108 sq. ft.
$280,000Active2 beds 2 baths1,108 sq. ft.520 Chesterfield Court, Oswego, IL 60543
MLS# 12535552Listed by: KELLER WILLIAMS INSPIRE - New
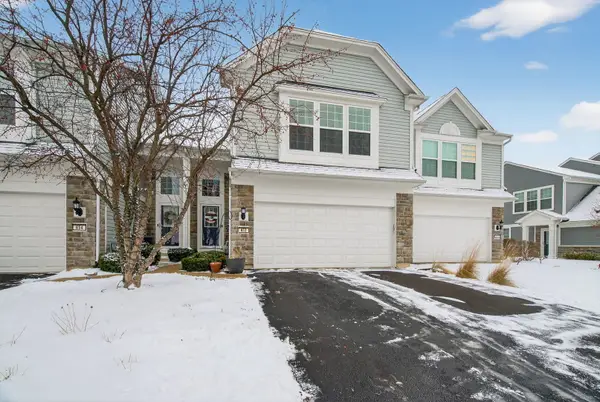 $310,000Active3 beds 3 baths1,500 sq. ft.
$310,000Active3 beds 3 baths1,500 sq. ft.652 Hawley Drive, Oswego, IL 60543
MLS# 12538930Listed by: REAL BROKER, LLC - New
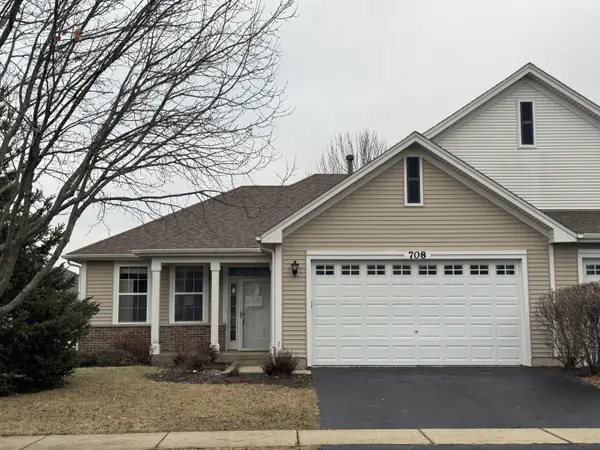 $307,000Active2 beds 2 baths1,296 sq. ft.
$307,000Active2 beds 2 baths1,296 sq. ft.Address Withheld By Seller, Oswego, IL 60543
MLS# 12537215Listed by: COMPASS REO INCORPORATED - New
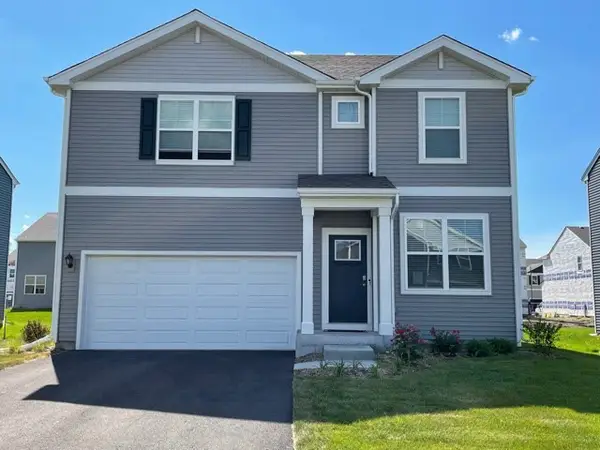 $479,990Active4 beds 3 baths2,356 sq. ft.
$479,990Active4 beds 3 baths2,356 sq. ft.978 Garnet Lane, Montgomery, IL 60538
MLS# 12538643Listed by: DAYNAE GAUDIO - New
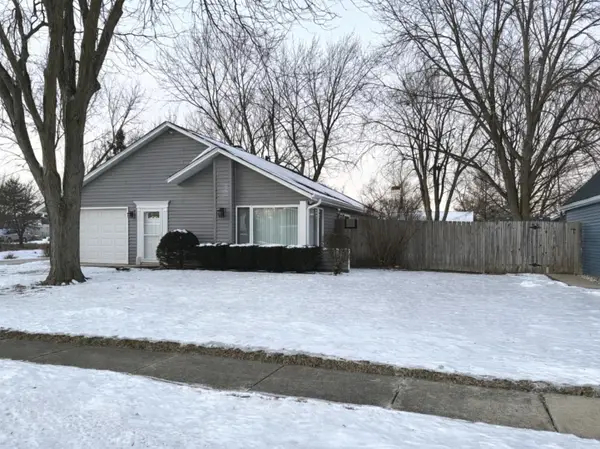 $275,000Active3 beds 1 baths1,164 sq. ft.
$275,000Active3 beds 1 baths1,164 sq. ft.4 Ingleshire Road, Montgomery, IL 60538
MLS# 12537721Listed by: THE AGENCY - New
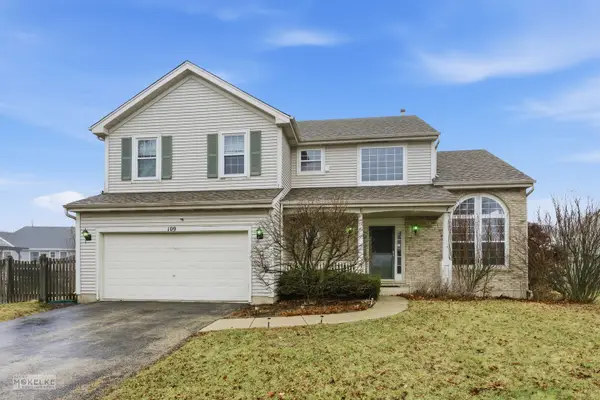 $350,000Active5 beds 4 baths2,132 sq. ft.
$350,000Active5 beds 4 baths2,132 sq. ft.109 Old Post Road, Oswego, IL 60543
MLS# 12537025Listed by: BERKSHIRE HATHAWAY HOMESERVICES CHICAGO - Open Sat, 1 to 3pmNew
 $575,953Active2 beds 3 baths2,026 sq. ft.
$575,953Active2 beds 3 baths2,026 sq. ft.3252 Oak Creek Lane, Aurora, IL 60503
MLS# 12536211Listed by: TWIN VINES REAL ESTATE SVCS - New
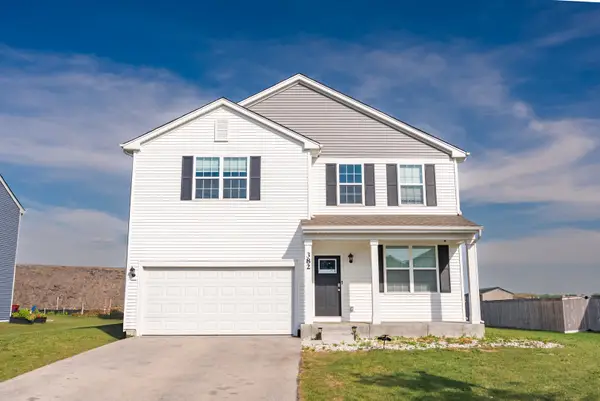 $439,900Active3 beds 3 baths2,403 sq. ft.
$439,900Active3 beds 3 baths2,403 sq. ft.382 Hemlock Lane, Oswego, IL 60543
MLS# 12537468Listed by: JOHN GREENE REALTOR - Open Sat, 11am to 1pmNew
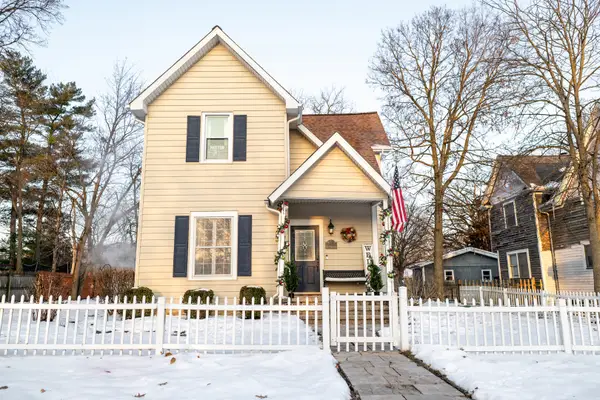 $437,500Active4 beds 3 baths2,242 sq. ft.
$437,500Active4 beds 3 baths2,242 sq. ft.371 S Madison Street, Oswego, IL 60543
MLS# 12537278Listed by: KELLER WILLIAMS ONECHICAGO
