102 Henderson Street, Oswego, IL 60543
Local realty services provided by:Better Homes and Gardens Real Estate Connections
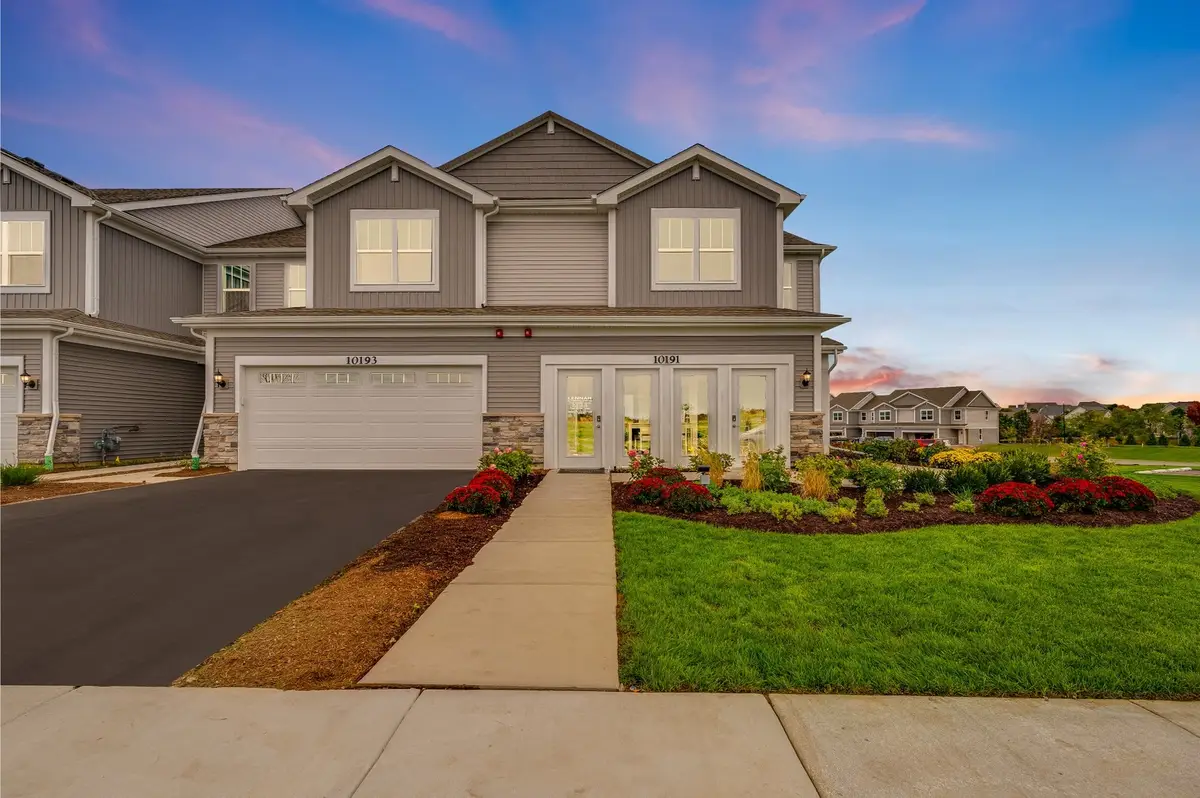
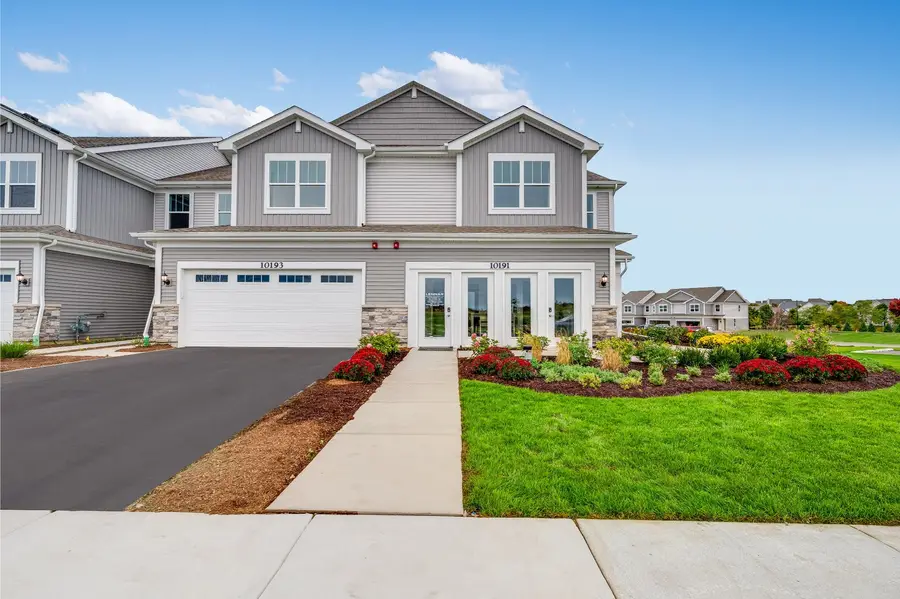
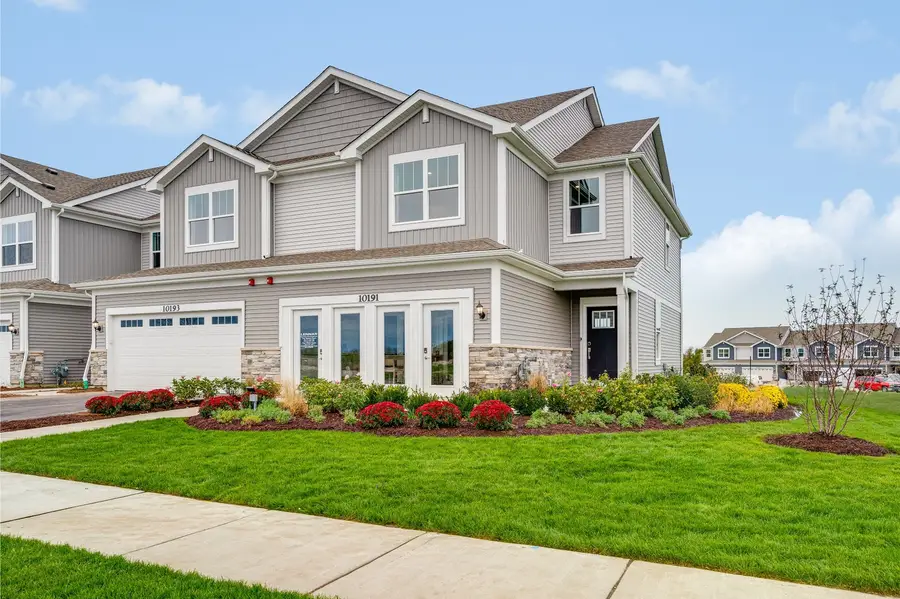
102 Henderson Street,Oswego, IL 60543
$418,990
- 3 Beds
- 3 Baths
- 1,840 sq. ft.
- Townhouse
- Pending
Listed by:naveenasree ganesan
Office:john greene, realtor
MLS#:12198936
Source:MLSNI
Price summary
- Price:$418,990
- Price per sq. ft.:$227.71
- Monthly HOA dues:$180
About this home
New Townhome in Desirable Hudson Pointe II Community - Available Summer 2025! Introducing the Charlotte, an exquisite 2-story townhome offering 3 bedrooms and 2.5 baths, designed for modern living and entertaining. The open floor plan features a spacious quartz island that beautifully anchors the kitchen, creating a warm gathering space for family and friends. Enjoy seamless access from the dining room to your private patio-perfect for outdoor dining and relaxation. Retreat to the owner's suite, which includes a generous walk-in closet and a spa-inspired bathroom with a walk-in shower. Upstairs, you'll find two additional spacious bedrooms and a convenient laundry area, maximizing comfort and efficiency. This home comes equipped with luxurious upgrades, including quartz countertops in the kitchen and bathrooms, LVP flooring on the main level, and stylish iron railings. With exterior maintenance covered, including snow removal and lawn care, you can focus on enjoying your new home. Benefit from the reassurance of a brand-new build and a 10-year structural warranty. Located in the charming town of Oswego, you'll be close to nature preserves, shopping, dining, and top-rated 308 Oswego schools, with Oswego East High School within walking distance. The community is just 10 minutes from the bustling Naperville Route 59 corridor, featuring Whole Foods, Amazon Fresh Market, LA Fitness, Costco, and various local entertainment options. Nearby, Wolf's Crossing Community Park offers sports courts, playgrounds, a splash pad, and more for outdoor fun. Don't miss this opportunity to secure your future home during presales before prices increase! Lot #1453 Contact us for more details!
Contact an agent
Home facts
- Year built:2025
- Listing Id #:12198936
- Added:289 day(s) ago
- Updated:August 13, 2025 at 07:39 AM
Rooms and interior
- Bedrooms:3
- Total bathrooms:3
- Full bathrooms:2
- Half bathrooms:1
- Living area:1,840 sq. ft.
Heating and cooling
- Cooling:Central Air
- Heating:Forced Air, Natural Gas
Structure and exterior
- Roof:Asphalt
- Year built:2025
- Building area:1,840 sq. ft.
Schools
- High school:Oswego East High School
- Middle school:Murphy Junior High School
- Elementary school:Southbury Elementary School
Utilities
- Water:Lake Michigan
- Sewer:Public Sewer
Finances and disclosures
- Price:$418,990
- Price per sq. ft.:$227.71
New listings near 102 Henderson Street
- New
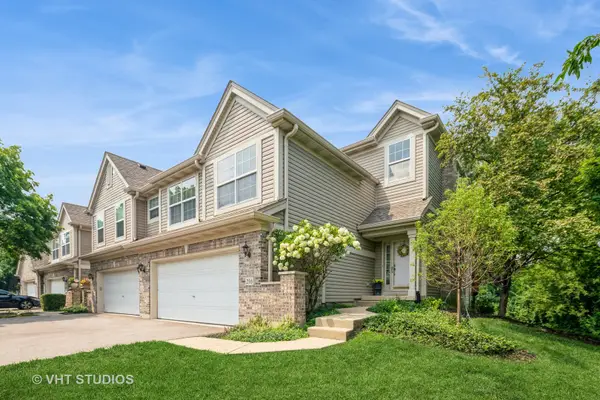 $425,000Active4 beds 4 baths2,139 sq. ft.
$425,000Active4 beds 4 baths2,139 sq. ft.216 River Mist Court, Oswego, IL 60543
MLS# 12432412Listed by: BAIRD & WARNER - New
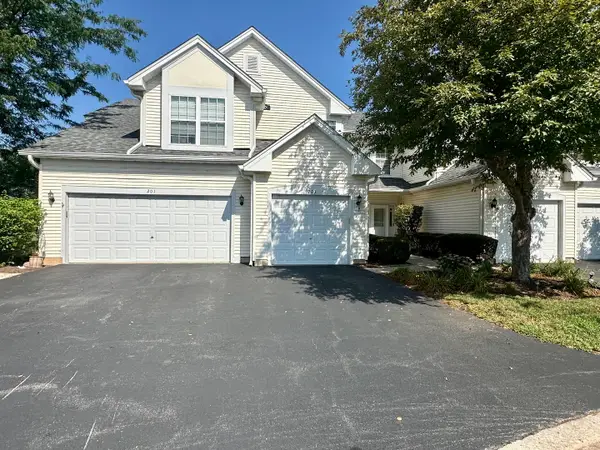 $245,000Active2 beds 3 baths1,392 sq. ft.
$245,000Active2 beds 3 baths1,392 sq. ft.203 Canterbury Court, Oswego, IL 60543
MLS# 12446025Listed by: COLDWELL BANKER REALTY - New
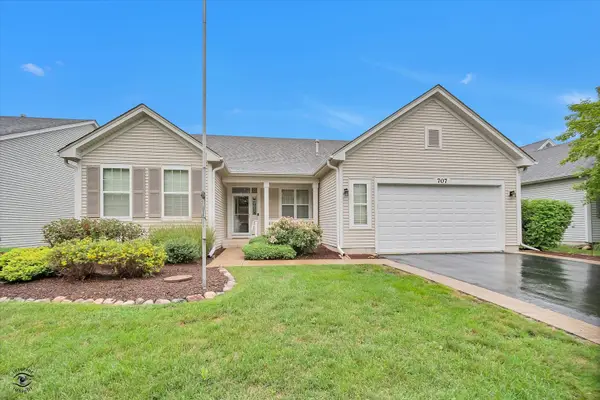 $400,000Active2 beds 2 baths2,006 sq. ft.
$400,000Active2 beds 2 baths2,006 sq. ft.707 Bohannon Circle, Oswego, IL 60543
MLS# 12437227Listed by: PLATINUM PARTNERS REALTORS - New
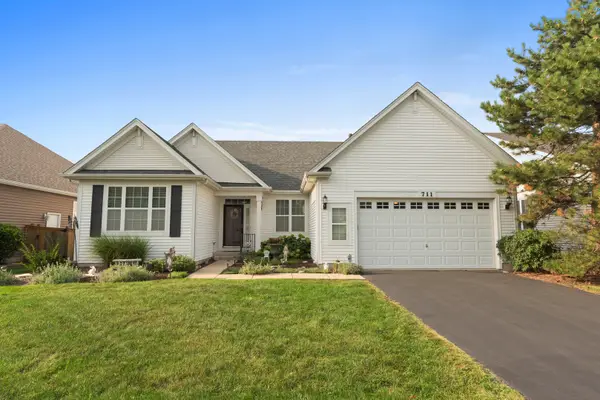 $399,900Active2 beds 2 baths2,006 sq. ft.
$399,900Active2 beds 2 baths2,006 sq. ft.711 Bohannon Circle, Oswego, IL 60543
MLS# 12443343Listed by: JOHN GREENE, REALTOR - New
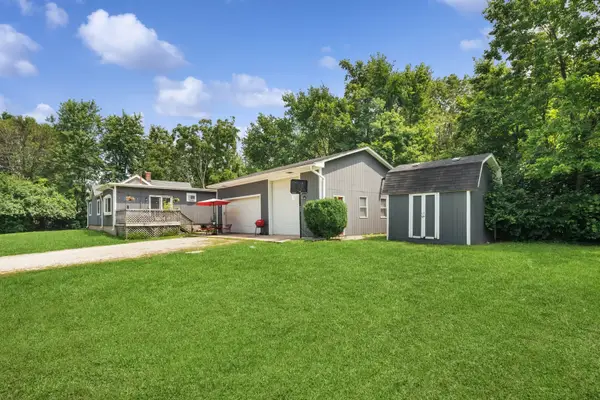 $450,000Active2 beds 1 baths1,200 sq. ft.
$450,000Active2 beds 1 baths1,200 sq. ft.34 N Adams Street, Oswego, IL 60543
MLS# 12443239Listed by: BERKSHIRE HATHAWAY HOMESERVICES CHICAGO - Open Sat, 11am to 1pmNew
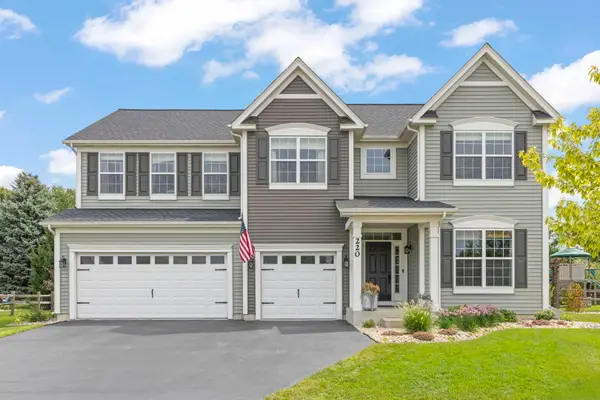 $565,000Active4 beds 3 baths3,168 sq. ft.
$565,000Active4 beds 3 baths3,168 sq. ft.220 Julep Avenue, Oswego, IL 60543
MLS# 12444342Listed by: EXP REALTY - Open Sun, 11:30am to 2:30pmNew
 $599,900Active4 beds 3 baths3,317 sq. ft.
$599,900Active4 beds 3 baths3,317 sq. ft.692 Bonaventure Drive, Oswego, IL 60543
MLS# 12441928Listed by: MODE 1 REAL ESTATE LLC - New
 $159,995Active1 beds 1 baths550 sq. ft.
$159,995Active1 beds 1 baths550 sq. ft.2700 Light Road #205, Oswego, IL 60543
MLS# 12443270Listed by: BEYCOME BROKERAGE REALTY LLC 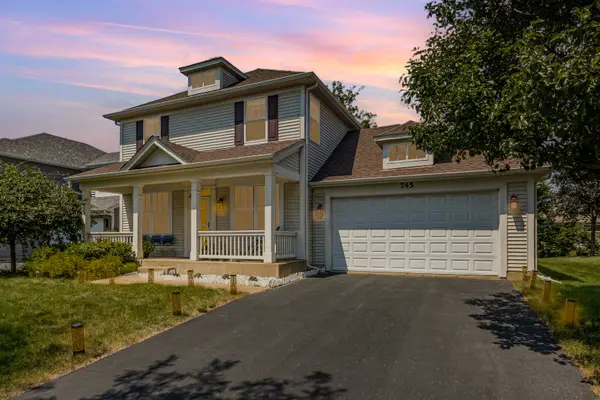 $469,000Pending3 beds 3 baths2,404 sq. ft.
$469,000Pending3 beds 3 baths2,404 sq. ft.745 Market Drive, Oswego, IL 60543
MLS# 12440196Listed by: INNOVATED REALTY SOLUTIONS- New
 $657,310Active4 beds 3 baths3,342 sq. ft.
$657,310Active4 beds 3 baths3,342 sq. ft.860 Preston Court, Oswego, IL 60543
MLS# 12442303Listed by: LITTLE REALTY
