115 Piper Glen Avenue, Oswego, IL 60543
Local realty services provided by:Better Homes and Gardens Real Estate Connections
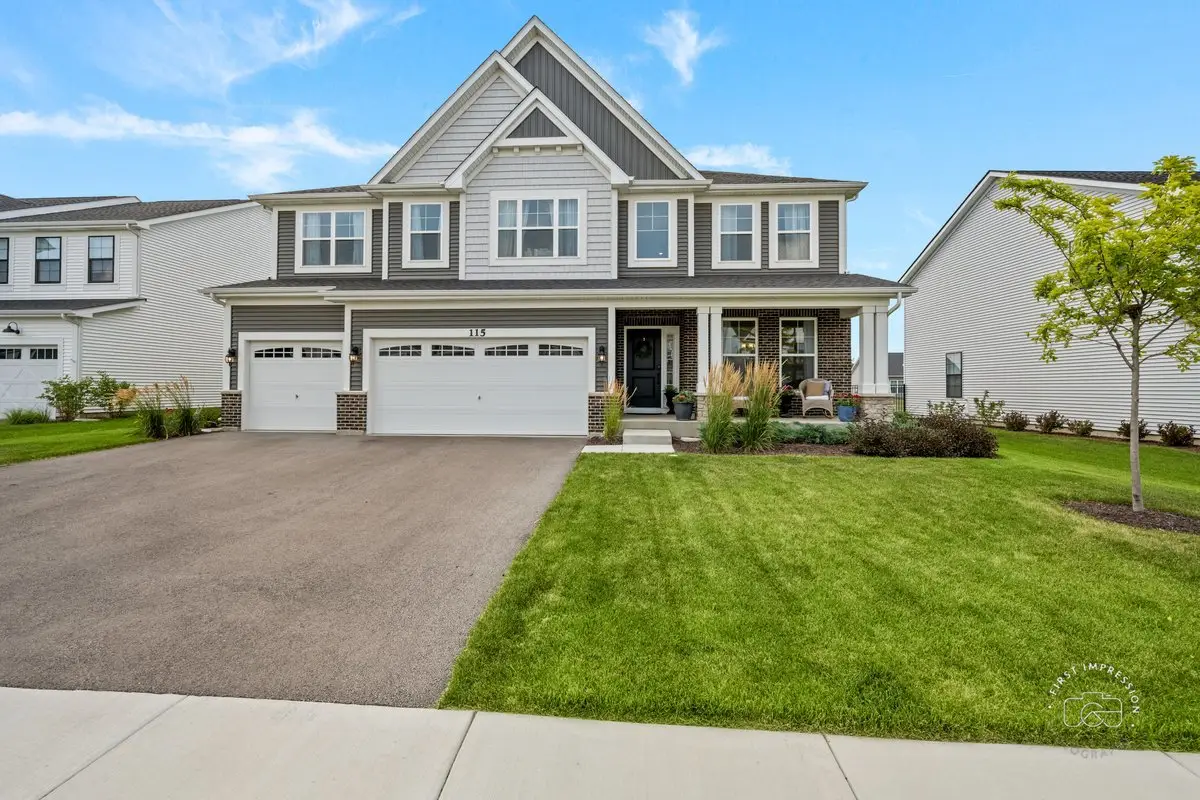
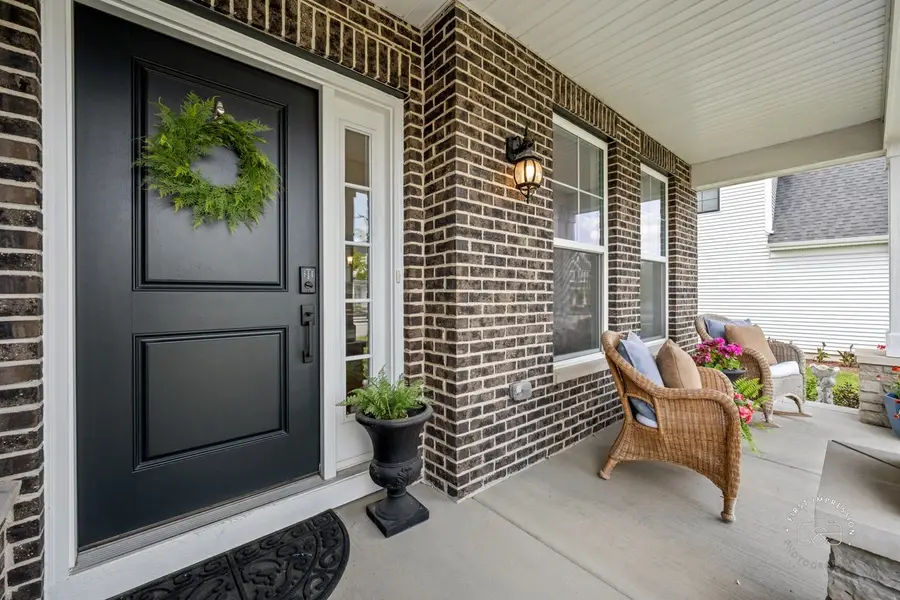
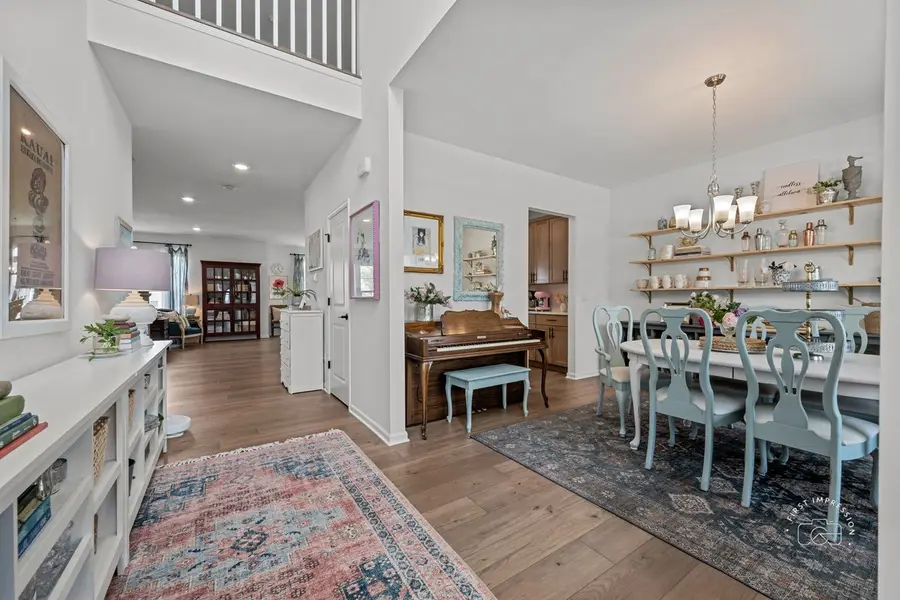
Listed by:carrie bowen
Office:john greene, realtor
MLS#:12429573
Source:MLSNI
Price summary
- Price:$709,000
- Price per sq. ft.:$212.15
- Monthly HOA dues:$49
About this home
Better than New! Why wait for new construction when this impeccably upgraded Lyndale floorplan in the sought-after Piper Glen community of Oswego offers more style, functionality, and value-with all the extras already included? With nearly 3,350 square feet of thoughtfully designed living space, this bright and inviting two-story home offers 4 spacious bedrooms, 2.5 baths, and a flexible layout perfect for modern family living. Unlike a new build, this home comes fully equipped with custom window treatments, nearly-new stainless steel appliances (including a second refrigerator on the main floor), upgraded designer lighting, and a dedicated EV charging outlet in the garage-features that most new homes simply don't include. From the moment you step inside, you're welcomed by an impressive two-story foyer and an elegant formal dining room with built-in shelving-ideal for showcasing your favorite serveware and decor. The dining room flows effortlessly into the kitchen through a charming pass-through featuring extra cabinetry, a coffee bar setup, and a convenient pantry. At the heart of the home, the kitchen is a true showstopper. You'll love the oversized island, perfect for casual dining or entertaining, and the abundance of prep and storage space. The main level features stylish, durable flooring throughout, as well as a generous family room with a remote-controlled fireplace and rustic beam mantle, a versatile den or flex room, a powder room with pedestal sink, and a well-appointed mudroom with walk-in coat closet. Upstairs, the owner's suite provides a peaceful retreat with a luxurious en-suite bath and expansive walk-in closet. Three additional bedrooms, a full hall bath, a convenient second-floor laundry room with brand-new washer and dryer and built-in shelving, and a large loft area offer plenty of space to relax, play, or work from home. The deep-pour basement offers excellent potential for future finishing, storage, or recreation. Step outside to enjoy professionally landscaped grounds and direct access to the walking path-a perfect setting for peaceful strolls or morning runs. Every detail has already been done-no extra costs, no post-closing projects, and no waiting. If you've been searching for a move-in ready home that combines the convenience of new construction with the upgrades and character of a custom build, this exceptional Lyndale model in Piper Glen is not to be missed.
Contact an agent
Home facts
- Year built:2024
- Listing Id #:12429573
- Added:20 day(s) ago
- Updated:August 13, 2025 at 10:47 AM
Rooms and interior
- Bedrooms:4
- Total bathrooms:3
- Full bathrooms:2
- Half bathrooms:1
- Living area:3,342 sq. ft.
Heating and cooling
- Cooling:Central Air
- Heating:Forced Air, Natural Gas
Structure and exterior
- Roof:Asphalt
- Year built:2024
- Building area:3,342 sq. ft.
- Lot area:0.21 Acres
Schools
- High school:Oswego High School
- Middle school:Traughber Junior High School
- Elementary school:Southbury Elementary School
Utilities
- Sewer:Public Sewer
Finances and disclosures
- Price:$709,000
- Price per sq. ft.:$212.15
- Tax amount:$5,116 (2024)
New listings near 115 Piper Glen Avenue
- New
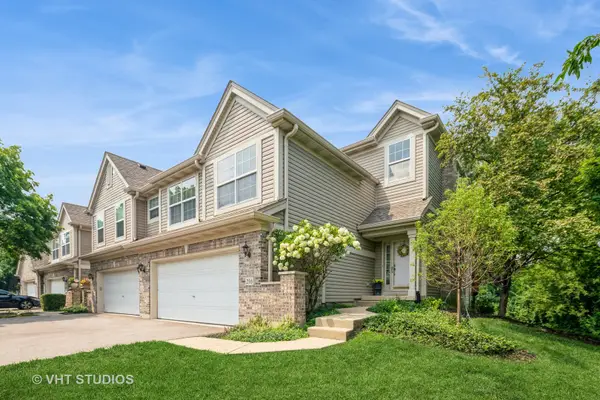 $425,000Active4 beds 4 baths2,139 sq. ft.
$425,000Active4 beds 4 baths2,139 sq. ft.216 River Mist Court, Oswego, IL 60543
MLS# 12432412Listed by: BAIRD & WARNER - New
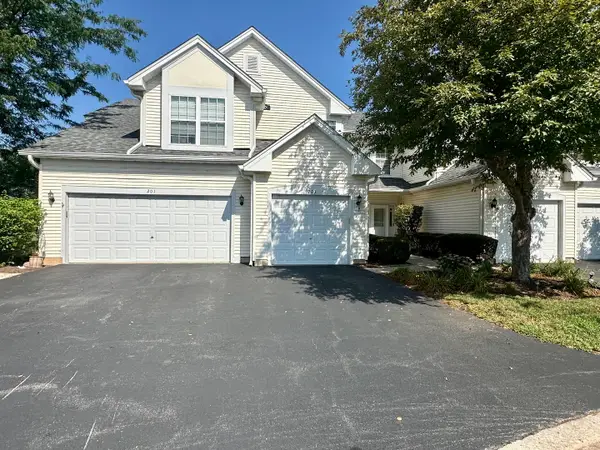 $245,000Active2 beds 3 baths1,392 sq. ft.
$245,000Active2 beds 3 baths1,392 sq. ft.203 Canterbury Court, Oswego, IL 60543
MLS# 12446025Listed by: COLDWELL BANKER REALTY - New
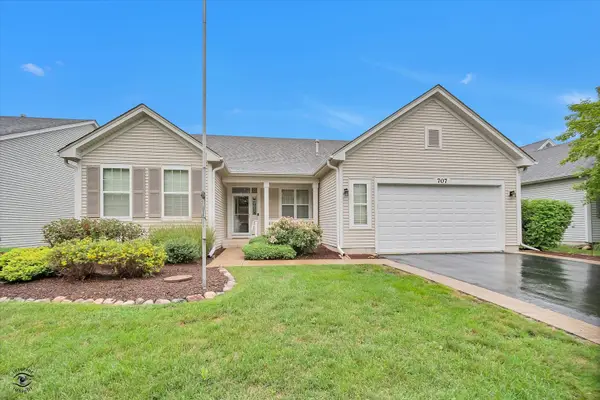 $400,000Active2 beds 2 baths2,006 sq. ft.
$400,000Active2 beds 2 baths2,006 sq. ft.707 Bohannon Circle, Oswego, IL 60543
MLS# 12437227Listed by: PLATINUM PARTNERS REALTORS - New
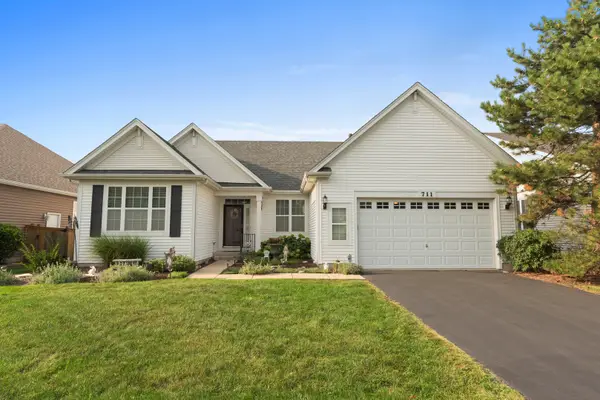 $399,900Active2 beds 2 baths2,006 sq. ft.
$399,900Active2 beds 2 baths2,006 sq. ft.711 Bohannon Circle, Oswego, IL 60543
MLS# 12443343Listed by: JOHN GREENE, REALTOR - New
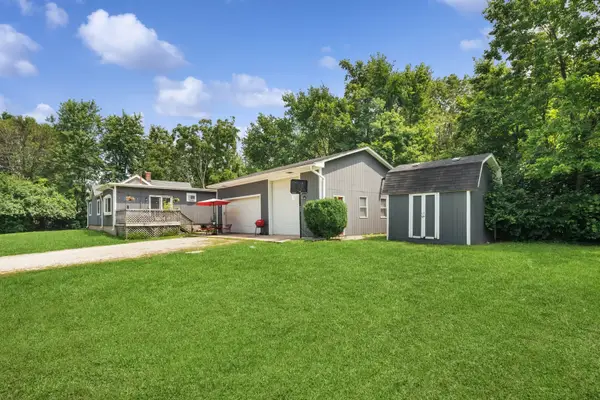 $450,000Active2 beds 1 baths1,200 sq. ft.
$450,000Active2 beds 1 baths1,200 sq. ft.34 N Adams Street, Oswego, IL 60543
MLS# 12443239Listed by: BERKSHIRE HATHAWAY HOMESERVICES CHICAGO - New
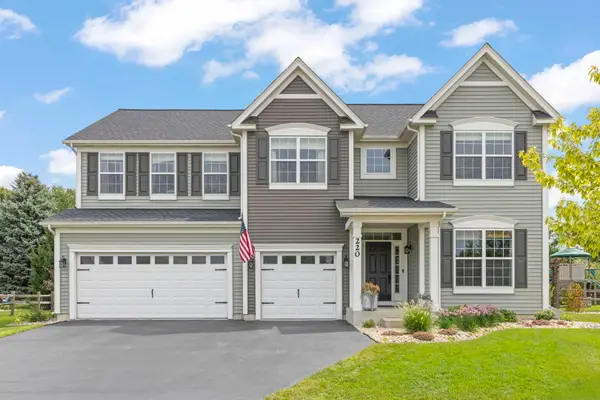 $565,000Active4 beds 3 baths3,168 sq. ft.
$565,000Active4 beds 3 baths3,168 sq. ft.220 Julep Avenue, Oswego, IL 60543
MLS# 12444342Listed by: EXP REALTY - Open Sun, 11:30am to 2:30pmNew
 $599,900Active4 beds 3 baths3,317 sq. ft.
$599,900Active4 beds 3 baths3,317 sq. ft.692 Bonaventure Drive, Oswego, IL 60543
MLS# 12441928Listed by: MODE 1 REAL ESTATE LLC - New
 $159,995Active1 beds 1 baths550 sq. ft.
$159,995Active1 beds 1 baths550 sq. ft.2700 Light Road #205, Oswego, IL 60543
MLS# 12443270Listed by: BEYCOME BROKERAGE REALTY LLC 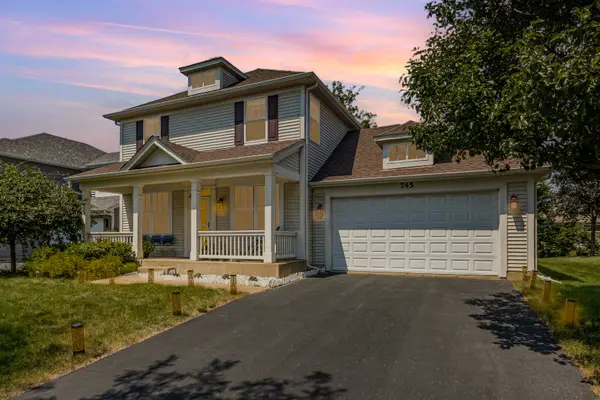 $469,000Pending3 beds 3 baths2,404 sq. ft.
$469,000Pending3 beds 3 baths2,404 sq. ft.745 Market Drive, Oswego, IL 60543
MLS# 12440196Listed by: INNOVATED REALTY SOLUTIONS- New
 $657,310Active4 beds 3 baths3,342 sq. ft.
$657,310Active4 beds 3 baths3,342 sq. ft.860 Preston Court, Oswego, IL 60543
MLS# 12442303Listed by: LITTLE REALTY
