1468 Vintage Drive, Oswego, IL 60543
Local realty services provided by:Better Homes and Gardens Real Estate Connections
Listed by: daynae gaudio
Office: daynae gaudio
MLS#:12523067
Source:MLSNI
Price summary
- Price:$549,990
- Price per sq. ft.:$211.53
- Monthly HOA dues:$74
About this home
Discover yourself at 1468 Vintage Dr. Oswego, Illinois, a beautiful new home in our Sonoma Trails community. This home will be ready for a spring move in! The Henley plan offers 2,600 square feet of living space with 4 bedrooms, 2.5 baths, flex room, 9ft ceilings on first floor and a full basement with a pond backing up to homesite. Entertaining will be easy in this open-concept kitchen family room and dining layout with a large island with an overhang for stools, 42-inch designer cabinetry with crown molding and soft close doors and drawers. Additionally, the kitchen features a walk-in pantry, modern stainless-steel appliances, sparkling quartz countertops, and easy-to-maintain luxury vinyl plank flooring throughout the first floor! Finishing off the main floor you will have an XL Mud room and storage closet. Heading up the beautiful Rod Iron Staircase you will find More flexible space is awaiting in the 2nd floor loft offering unlimited potential to suit your needs. Enjoy your private getaway with your large primary bedroom and en suite bathroom with a raised height dual sink, quartz top vanity, walk-in-shower with clear glass shower door. Convenient walk-in laundry room, 3 additional bedrooms with a full second bath and a linen closet complete the second floor. Sonoma Trails located in Oswego, this charming, historic town evokes a family atmosphere with countless options for shopping, dining and entertainment. All Chicago homes include our America's Smart Home Technology. Builder Warranty 1-2-10. Exterior/interior photos of similar home, actual home as built may vary.
Contact an agent
Home facts
- Year built:2025
- Listing ID #:12523067
- Added:142 day(s) ago
- Updated:February 12, 2026 at 09:28 PM
Rooms and interior
- Bedrooms:4
- Total bathrooms:3
- Full bathrooms:2
- Half bathrooms:1
- Living area:2,600 sq. ft.
Heating and cooling
- Cooling:Central Air
- Heating:Forced Air, Natural Gas
Structure and exterior
- Roof:Asphalt
- Year built:2025
- Building area:2,600 sq. ft.
Schools
- High school:Oswego East High School
- Middle school:Murphy Junior High School
- Elementary school:Grande Park Elementary School
Utilities
- Water:Public
- Sewer:Public Sewer
Finances and disclosures
- Price:$549,990
- Price per sq. ft.:$211.53
New listings near 1468 Vintage Drive
- New
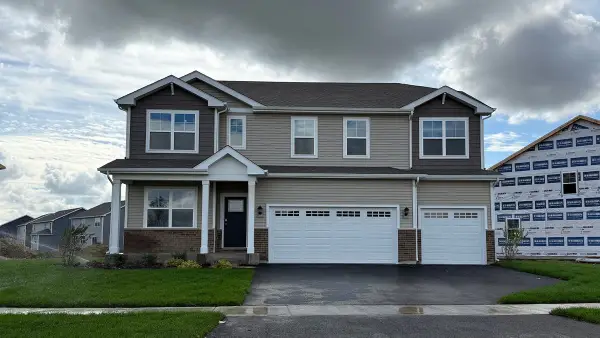 $662,990Active5 beds 3 baths3,044 sq. ft.
$662,990Active5 beds 3 baths3,044 sq. ft.1440 Vintage Drive, Oswego, IL 60543
MLS# 12564530Listed by: DAYNAE GAUDIO - New
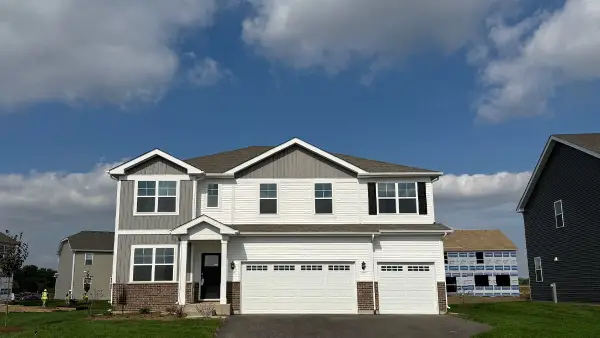 $648,990Active5 beds 3 baths3,044 sq. ft.
$648,990Active5 beds 3 baths3,044 sq. ft.1486 Vintage Drive, Oswego, IL 60543
MLS# 12564551Listed by: DAYNAE GAUDIO - New
 $612,990Active4 beds 3 baths2,836 sq. ft.
$612,990Active4 beds 3 baths2,836 sq. ft.2302 Hirsch Road, Oswego, IL 60543
MLS# 12564578Listed by: DAYNAE GAUDIO - Open Sat, 12 to 2pmNew
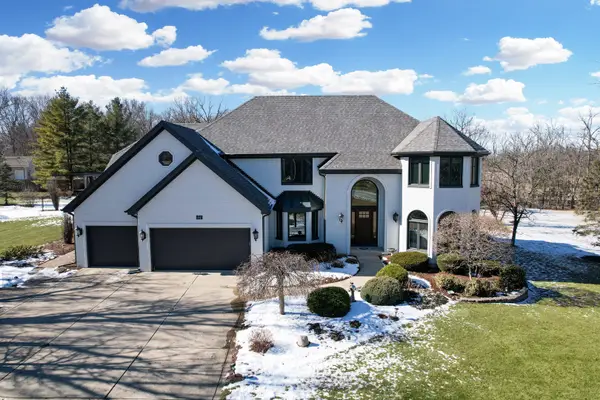 $894,900Active4 beds 4 baths4,130 sq. ft.
$894,900Active4 beds 4 baths4,130 sq. ft.51 Crestview Drive, Oswego, IL 60543
MLS# 12551303Listed by: UNITED REAL ESTATE-CHICAGO - New
 $450,990Active4 beds 3 baths1,953 sq. ft.
$450,990Active4 beds 3 baths1,953 sq. ft.2417 Semillon Street, Oswego, IL 60543
MLS# 12564331Listed by: DAYNAE GAUDIO - New
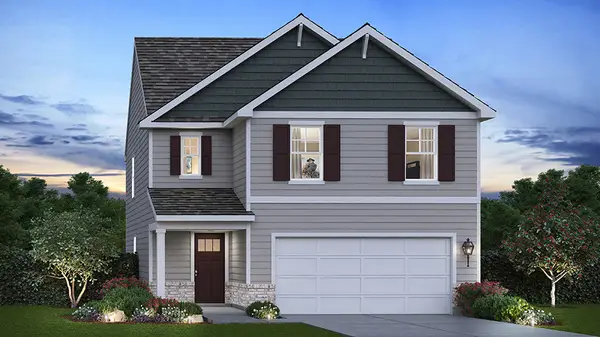 $453,990Active4 beds 3 baths1,953 sq. ft.
$453,990Active4 beds 3 baths1,953 sq. ft.2433 Semillon Street, Oswego, IL 60543
MLS# 12564371Listed by: DAYNAE GAUDIO - New
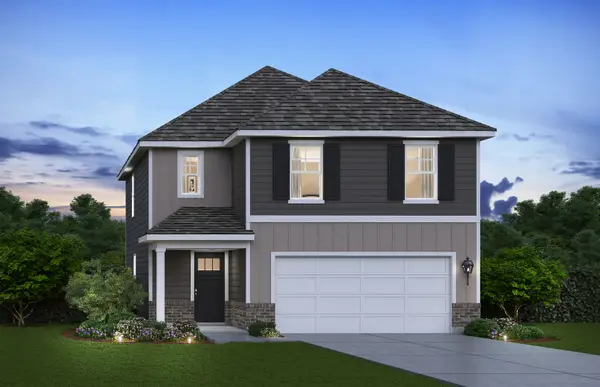 $445,990Active4 beds 3 baths1,953 sq. ft.
$445,990Active4 beds 3 baths1,953 sq. ft.2441 Semillon Street, Oswego, IL 60543
MLS# 12564409Listed by: DAYNAE GAUDIO - New
 $455,990Active4 beds 3 baths1,953 sq. ft.
$455,990Active4 beds 3 baths1,953 sq. ft.2432 Semillon Street, Oswego, IL 60543
MLS# 12564426Listed by: DAYNAE GAUDIO 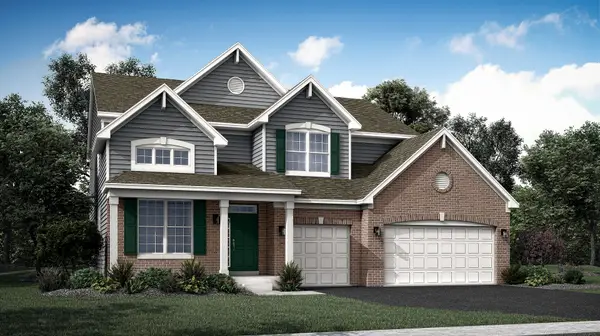 $600,000Pending5 beds 3 baths2,955 sq. ft.
$600,000Pending5 beds 3 baths2,955 sq. ft.608 Murdock Place, Oswego, IL 60543
MLS# 12565324Listed by: HOMESMART CONNECT LLC- New
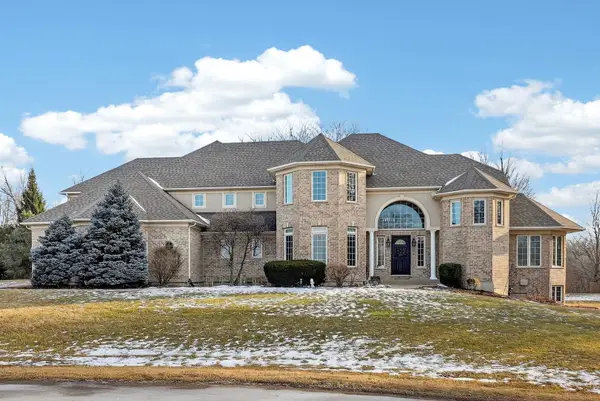 $799,900Active4 beds 4 baths4,239 sq. ft.
$799,900Active4 beds 4 baths4,239 sq. ft.5500 Half Hollow Court, Oswego, IL 60543
MLS# 12564975Listed by: COLDWELL BANKER REALTY

