1481 #B Collins Road, Oswego, IL 60543
Local realty services provided by:Better Homes and Gardens Real Estate Star Homes
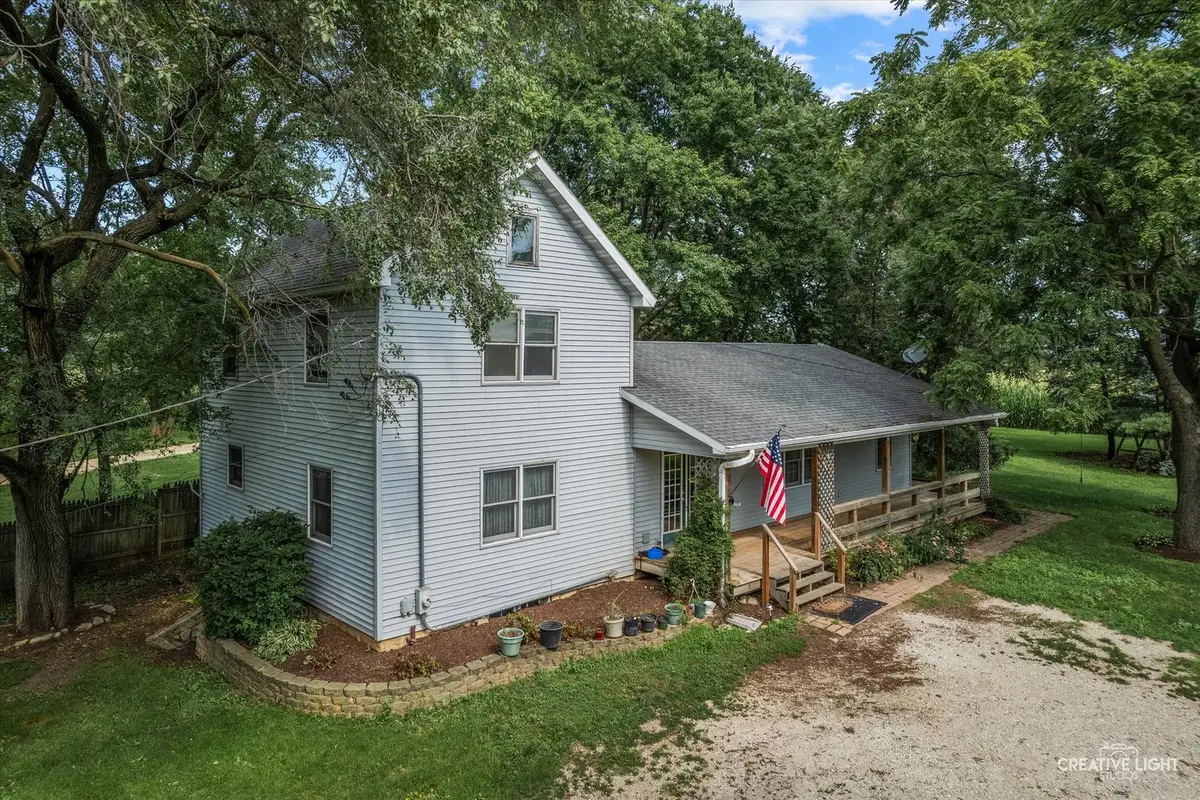
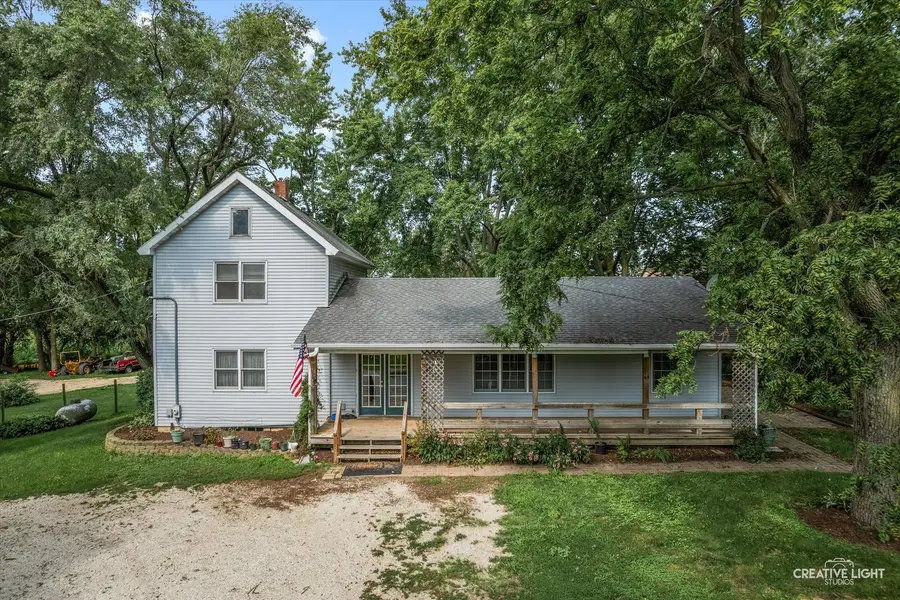
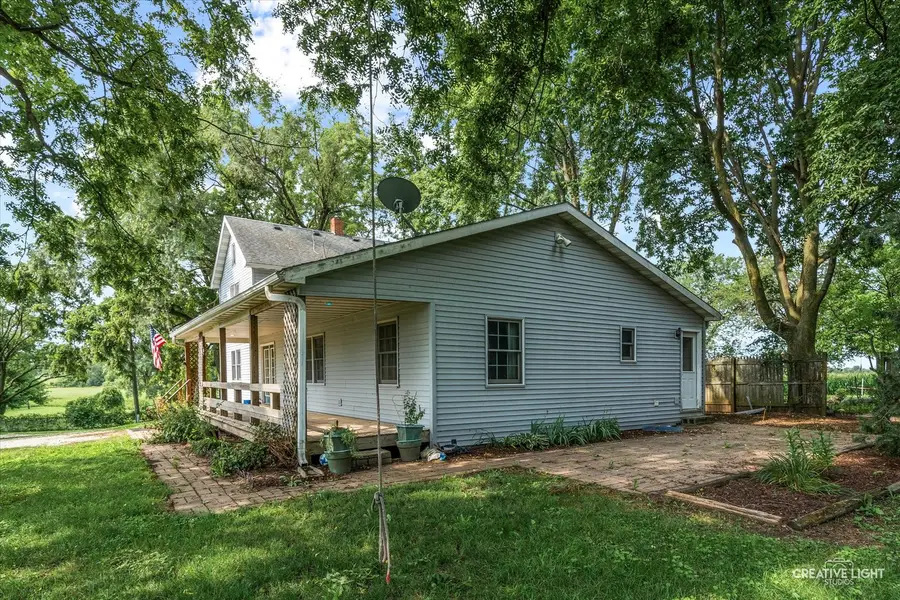
1481 #B Collins Road,Oswego, IL 60543
$549,900
- 5 Beds
- 3 Baths
- 1,912 sq. ft.
- Single family
- Active
Listed by:john wilt
Office:realstar realty, inc
MLS#:12414123
Source:MLSNI
Price summary
- Price:$549,900
- Price per sq. ft.:$287.6
About this home
Looking for Country Living? This picturesque 5 Acre Farmette part of the original Collins Farm. Horses Allowed. Offering endless potential and rural charm! Rehabbed in 2003, the spacious home features 4 bedrooms and 2.5 bathrooms. You will enter on this large covered front porch, perfect for relaxing. The main floor includes a primary suite with a large full bath, another bedroom with its own full bath, and an open-concept living area that blends the kitchen, dining, and living spaces-perfect for taking in scenic views of the property from every angle. Upstairs, you'll find two more bedrooms and a half bath. The walk-out basement includes six additional rooms that could easily be finished as bedrooms, offices, or hobby spaces-ideal for a growing family or multi-generation. Outside, this hobby farm has everything you need: A 25x45 outbuilding, a large garage/workshop, a 5-stall horse barn with a loft that holds up to 35 bales of hay. There are 2 more outbuilding for storage or equipment , Chicken pens, and a 1 acre pond is great for fishing, livestock or just enjoying the view. The home needs just a little TLC to make it shine. Unique opportunity for country living with room to grow!
Contact an agent
Home facts
- Listing Id #:12414123
- Added:17 day(s) ago
- Updated:August 13, 2025 at 10:47 AM
Rooms and interior
- Bedrooms:5
- Total bathrooms:3
- Full bathrooms:2
- Half bathrooms:1
- Living area:1,912 sq. ft.
Heating and cooling
- Cooling:Central Air
- Heating:Natural Gas
Structure and exterior
- Roof:Asphalt
- Building area:1,912 sq. ft.
- Lot area:5.48 Acres
Schools
- High school:Oswego East High School
- Middle school:Murphy Junior High School
- Elementary school:Grande Park Elementary School
Finances and disclosures
- Price:$549,900
- Price per sq. ft.:$287.6
- Tax amount:$6,949 (2023)
New listings near 1481 #B Collins Road
- New
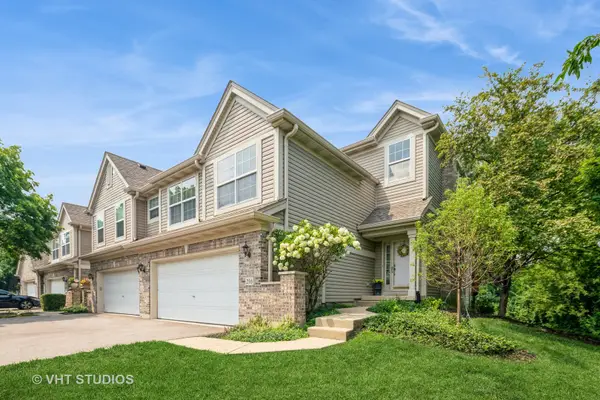 $425,000Active4 beds 4 baths2,139 sq. ft.
$425,000Active4 beds 4 baths2,139 sq. ft.216 River Mist Court, Oswego, IL 60543
MLS# 12432412Listed by: BAIRD & WARNER - New
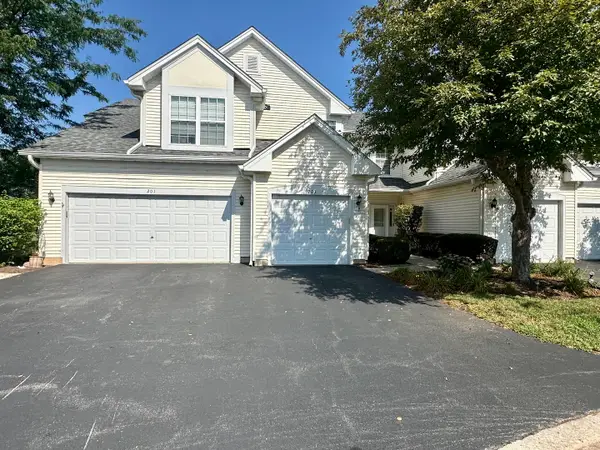 $245,000Active2 beds 3 baths1,392 sq. ft.
$245,000Active2 beds 3 baths1,392 sq. ft.203 Canterbury Court, Oswego, IL 60543
MLS# 12446025Listed by: COLDWELL BANKER REALTY - New
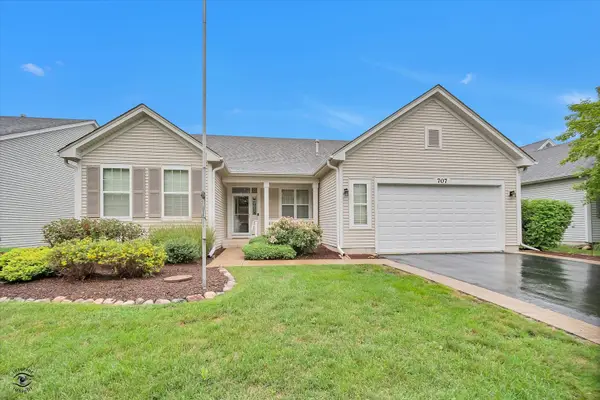 $400,000Active2 beds 2 baths2,006 sq. ft.
$400,000Active2 beds 2 baths2,006 sq. ft.707 Bohannon Circle, Oswego, IL 60543
MLS# 12437227Listed by: PLATINUM PARTNERS REALTORS - New
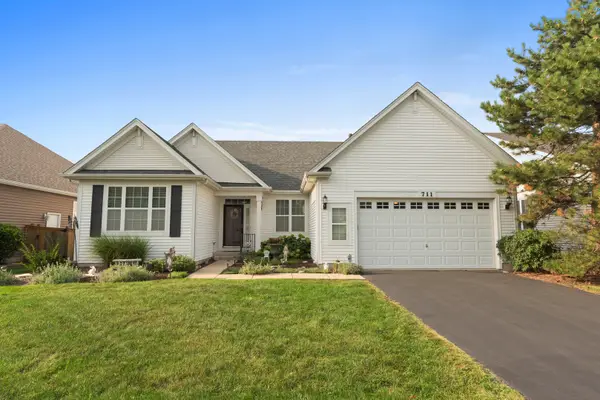 $399,900Active2 beds 2 baths2,006 sq. ft.
$399,900Active2 beds 2 baths2,006 sq. ft.711 Bohannon Circle, Oswego, IL 60543
MLS# 12443343Listed by: JOHN GREENE, REALTOR - New
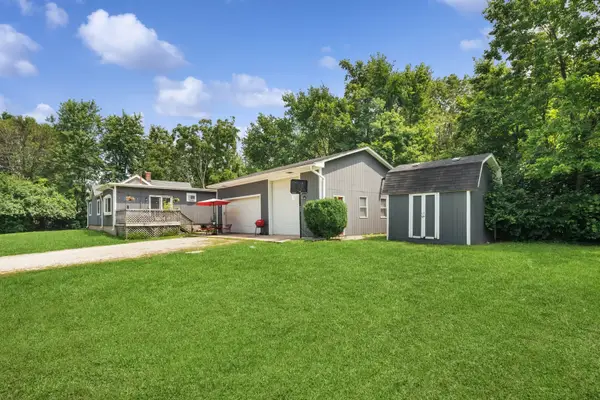 $450,000Active2 beds 1 baths1,200 sq. ft.
$450,000Active2 beds 1 baths1,200 sq. ft.34 N Adams Street, Oswego, IL 60543
MLS# 12443239Listed by: BERKSHIRE HATHAWAY HOMESERVICES CHICAGO - Open Sat, 11am to 1pmNew
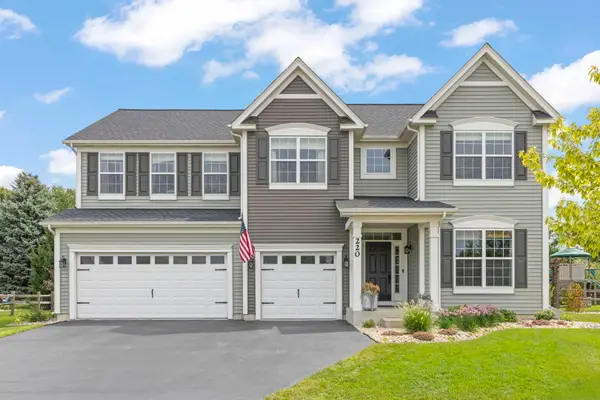 $565,000Active4 beds 3 baths3,168 sq. ft.
$565,000Active4 beds 3 baths3,168 sq. ft.220 Julep Avenue, Oswego, IL 60543
MLS# 12444342Listed by: EXP REALTY - Open Sun, 11:30am to 2:30pmNew
 $599,900Active4 beds 3 baths3,317 sq. ft.
$599,900Active4 beds 3 baths3,317 sq. ft.692 Bonaventure Drive, Oswego, IL 60543
MLS# 12441928Listed by: MODE 1 REAL ESTATE LLC - New
 $159,995Active1 beds 1 baths550 sq. ft.
$159,995Active1 beds 1 baths550 sq. ft.2700 Light Road #205, Oswego, IL 60543
MLS# 12443270Listed by: BEYCOME BROKERAGE REALTY LLC 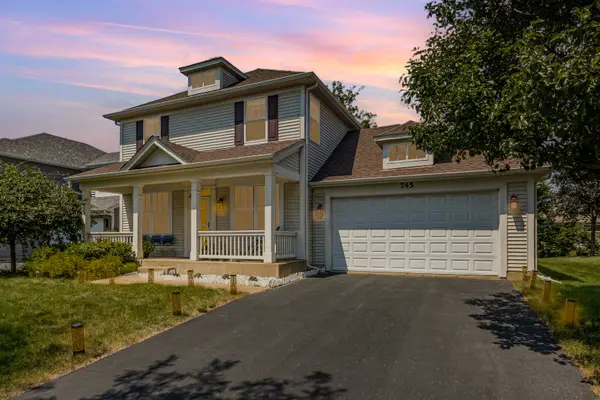 $469,000Pending3 beds 3 baths2,404 sq. ft.
$469,000Pending3 beds 3 baths2,404 sq. ft.745 Market Drive, Oswego, IL 60543
MLS# 12440196Listed by: INNOVATED REALTY SOLUTIONS- New
 $657,310Active4 beds 3 baths3,342 sq. ft.
$657,310Active4 beds 3 baths3,342 sq. ft.860 Preston Court, Oswego, IL 60543
MLS# 12442303Listed by: LITTLE REALTY
