21 W Timberlake Trail, Oswego, IL 60543
Local realty services provided by:Better Homes and Gardens Real Estate Star Homes
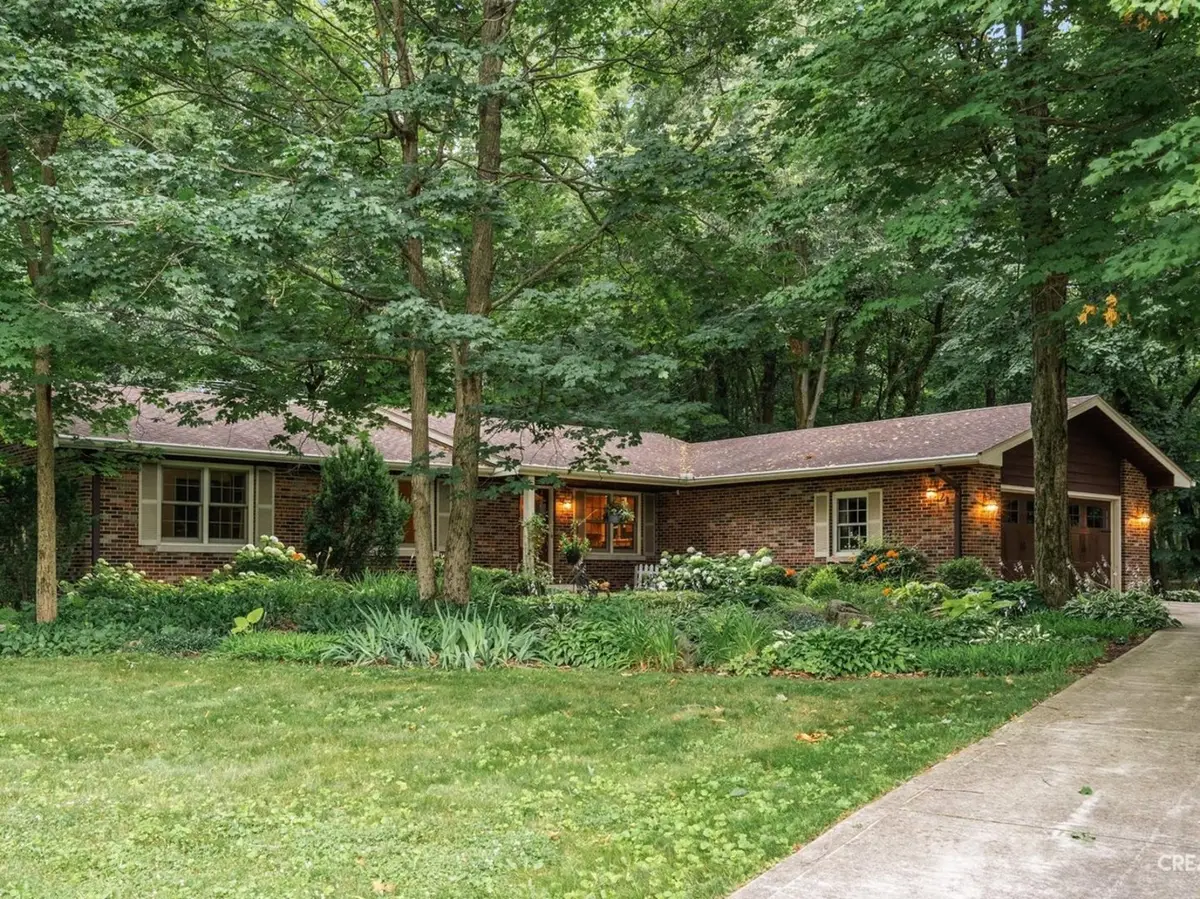
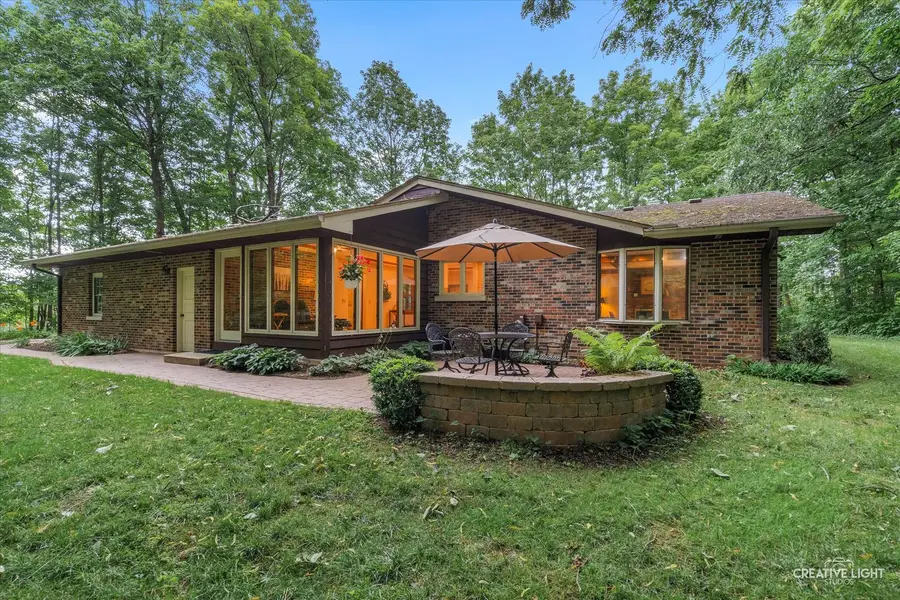
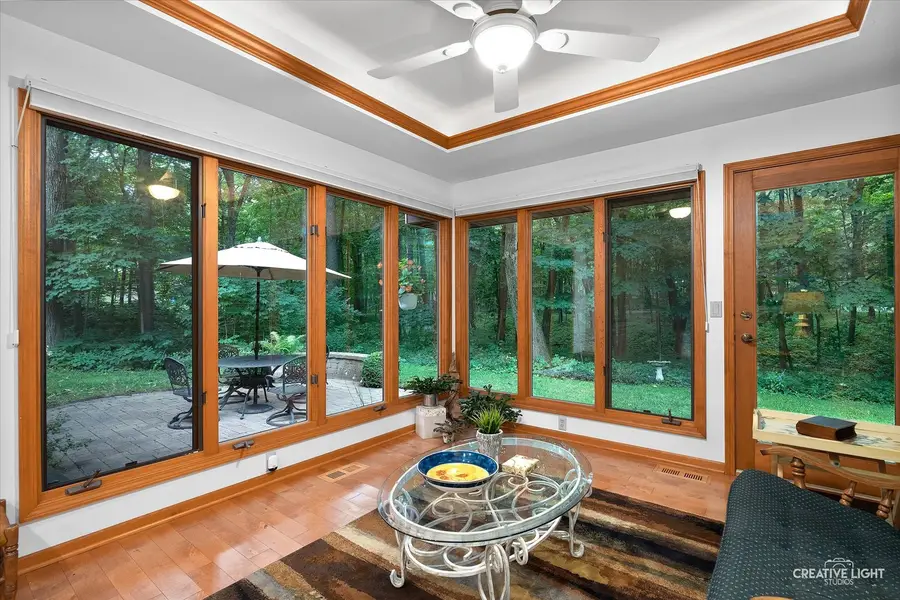
21 W Timberlake Trail,Oswego, IL 60543
$425,000
- 3 Beds
- 3 Baths
- 1,850 sq. ft.
- Single family
- Pending
Listed by:carol guist
Office:baird & warner
MLS#:12421983
Source:MLSNI
Price summary
- Price:$425,000
- Price per sq. ft.:$229.73
About this home
Sitting on over an acre, surrounded by mature trees and beautiful low maintenance perennial gardens, this 1,850sf brick home is one of a kind! 53 years ago these original owners drew up plans for their dream home and took those plans to the professionals and had them build their "forever" home! One of the favorite rooms is the Sunroom with its brick accent wall and 2 walls of windows overlooking the spectacular yard. There you can sit and watch the beauty as the seasons unfold and the deer pass by. The windows in this home have been replaced but if you prefer to witness the seasons outside, there is a brick paver patio out back with a paver sidewalk leading to the front. It does not matter which side of the home you are on, it is incredibly beautiful! Inside this home you will discover it to be bright and welcoming to all. The kitchen has granite counters, stainless and so many cabinets. It is open to the Eating Area and Family Room. The Dining Room & Living Room are both surrounded with windows and the brick fireplace adds to the charm of the setting. There are 3 bedrooms including the master suite with its own private bathroom. The other 2 bedrooms share a full hallway bathroom and linen closet. The appliances are upgraded, the furnace and humidifier are 12 years young and washer/dryer stay with the home. The roof with its 35 yr shingles, was replaced in 2007, there are gutter guards and updated lighting. The partial basement leads to a secret door where you can access the crawl. The garage is supersized at 624sf allowing room for all the extras. This home is down the street and around the corner from Wa-kee-sha Park, a short distance from the Oswegoland splash pad, skate park, sled hill and soccer/baseball fields. Shopping and restaurants are nearby. Walking onto the covered front porch, you will know you have found your new home - Welcome!
Contact an agent
Home facts
- Year built:1972
- Listing Id #:12421983
- Added:26 day(s) ago
- Updated:August 13, 2025 at 07:39 AM
Rooms and interior
- Bedrooms:3
- Total bathrooms:3
- Full bathrooms:2
- Half bathrooms:1
- Living area:1,850 sq. ft.
Heating and cooling
- Cooling:Central Air
- Heating:Forced Air, Natural Gas
Structure and exterior
- Roof:Asphalt
- Year built:1972
- Building area:1,850 sq. ft.
- Lot area:1.07 Acres
Schools
- High school:Oswego High School
- Middle school:Traughber Junior High School
- Elementary school:Hunt Club Elementary School
Finances and disclosures
- Price:$425,000
- Price per sq. ft.:$229.73
- Tax amount:$8,241 (2024)
New listings near 21 W Timberlake Trail
- Open Sat, 12 to 2pmNew
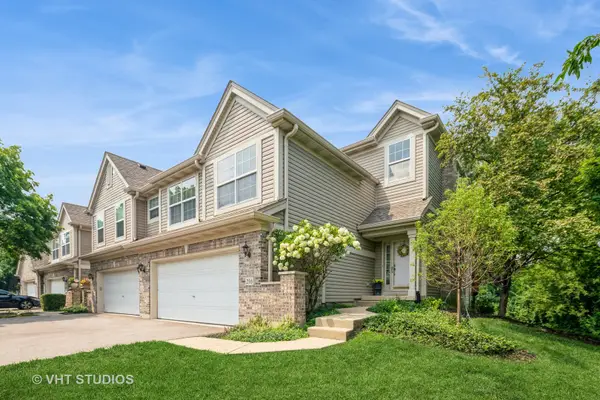 $425,000Active4 beds 4 baths2,139 sq. ft.
$425,000Active4 beds 4 baths2,139 sq. ft.216 River Mist Court, Oswego, IL 60543
MLS# 12432412Listed by: BAIRD & WARNER - New
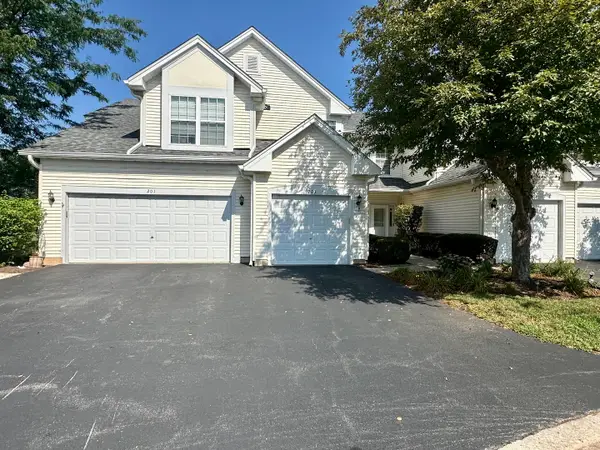 $245,000Active2 beds 3 baths1,392 sq. ft.
$245,000Active2 beds 3 baths1,392 sq. ft.203 Canterbury Court, Oswego, IL 60543
MLS# 12446025Listed by: COLDWELL BANKER REALTY - New
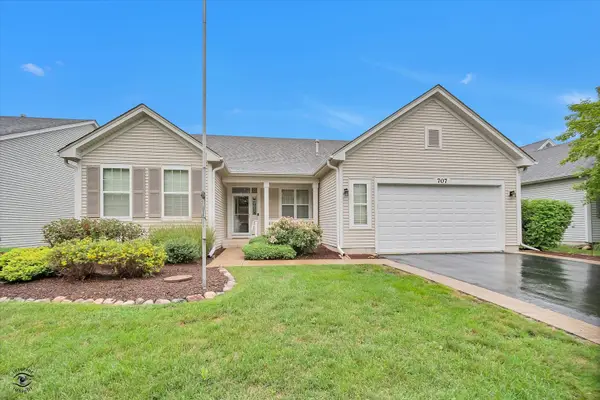 $400,000Active2 beds 2 baths2,006 sq. ft.
$400,000Active2 beds 2 baths2,006 sq. ft.707 Bohannon Circle, Oswego, IL 60543
MLS# 12437227Listed by: PLATINUM PARTNERS REALTORS - New
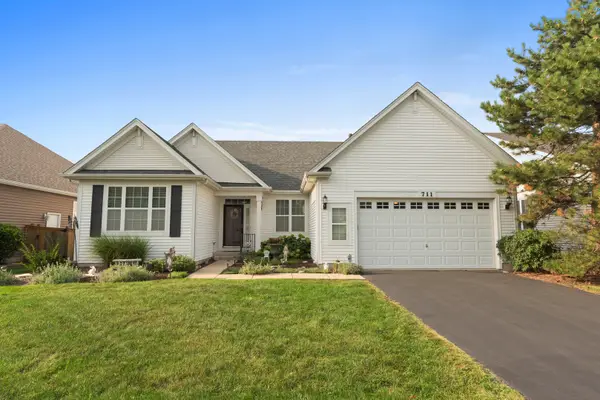 $399,900Active2 beds 2 baths2,006 sq. ft.
$399,900Active2 beds 2 baths2,006 sq. ft.711 Bohannon Circle, Oswego, IL 60543
MLS# 12443343Listed by: JOHN GREENE, REALTOR - New
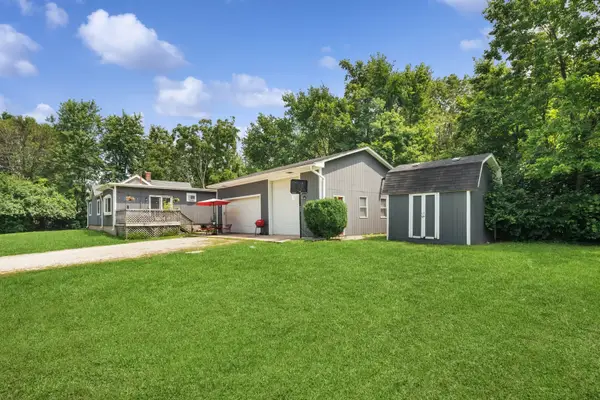 $450,000Active2 beds 1 baths1,200 sq. ft.
$450,000Active2 beds 1 baths1,200 sq. ft.34 N Adams Street, Oswego, IL 60543
MLS# 12443239Listed by: BERKSHIRE HATHAWAY HOMESERVICES CHICAGO - Open Sat, 11am to 1pmNew
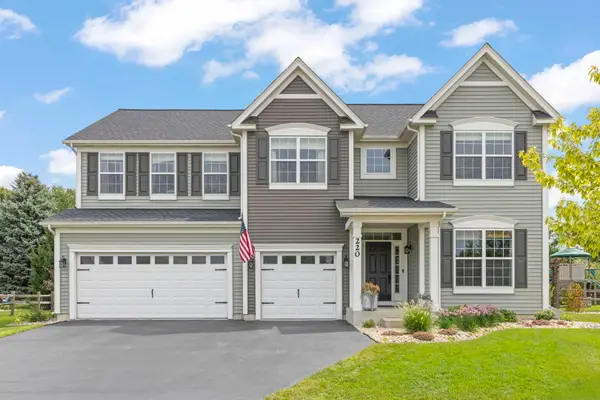 $565,000Active4 beds 3 baths3,168 sq. ft.
$565,000Active4 beds 3 baths3,168 sq. ft.220 Julep Avenue, Oswego, IL 60543
MLS# 12444342Listed by: EXP REALTY - Open Sun, 11:30am to 2:30pmNew
 $599,900Active4 beds 3 baths3,317 sq. ft.
$599,900Active4 beds 3 baths3,317 sq. ft.692 Bonaventure Drive, Oswego, IL 60543
MLS# 12441928Listed by: MODE 1 REAL ESTATE LLC - New
 $159,995Active1 beds 1 baths550 sq. ft.
$159,995Active1 beds 1 baths550 sq. ft.2700 Light Road #205, Oswego, IL 60543
MLS# 12443270Listed by: BEYCOME BROKERAGE REALTY LLC 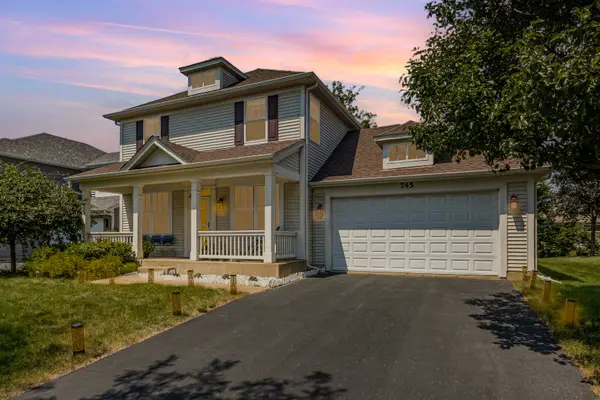 $469,000Pending3 beds 3 baths2,404 sq. ft.
$469,000Pending3 beds 3 baths2,404 sq. ft.745 Market Drive, Oswego, IL 60543
MLS# 12440196Listed by: INNOVATED REALTY SOLUTIONS- New
 $657,310Active4 beds 3 baths3,342 sq. ft.
$657,310Active4 beds 3 baths3,342 sq. ft.860 Preston Court, Oswego, IL 60543
MLS# 12442303Listed by: LITTLE REALTY
