2444 Scribe Street, Oswego, IL 60543
Local realty services provided by:Better Homes and Gardens Real Estate Star Homes
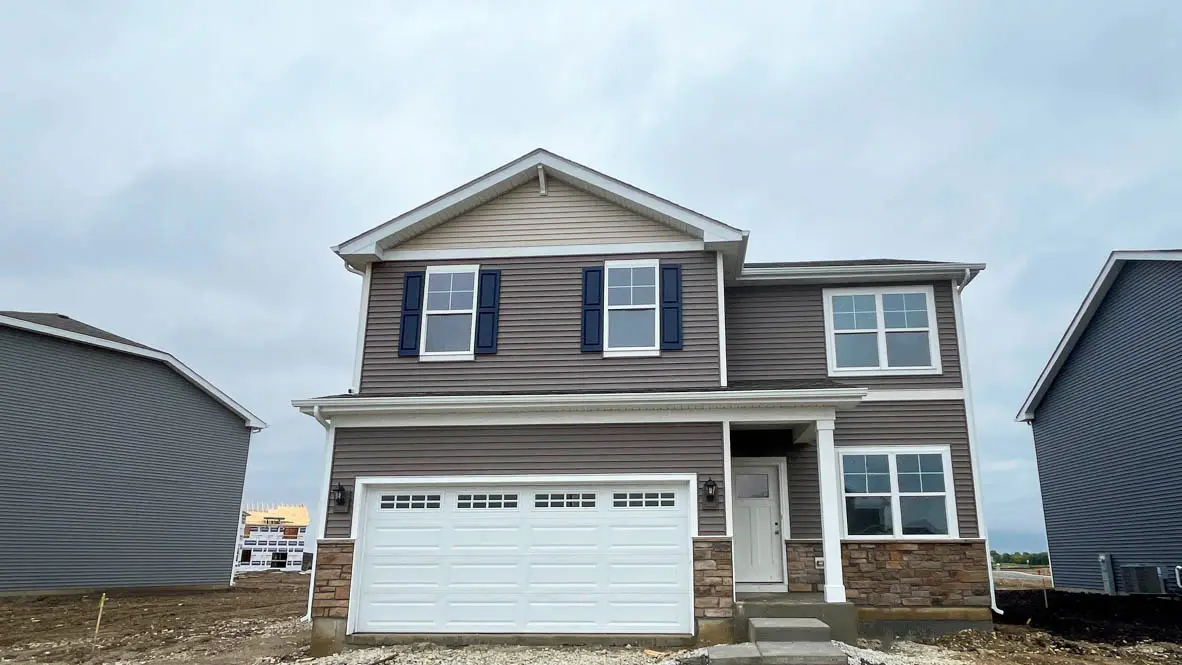
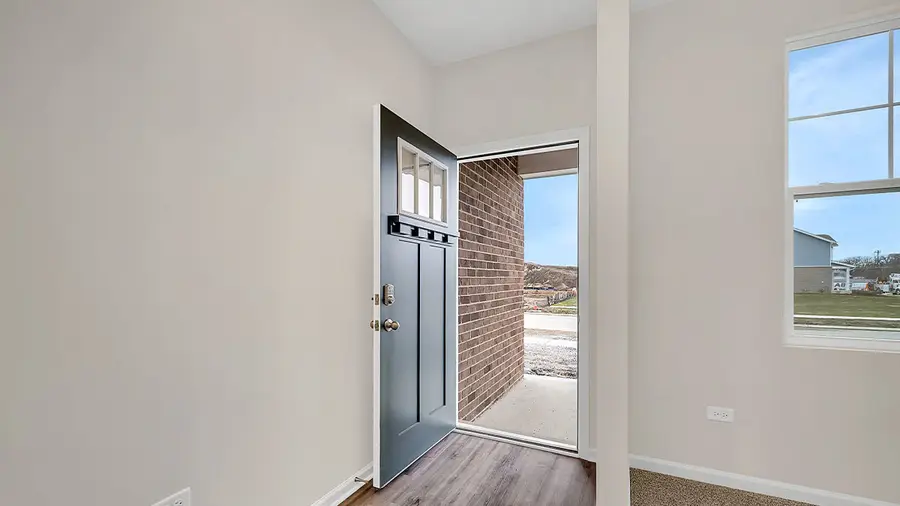
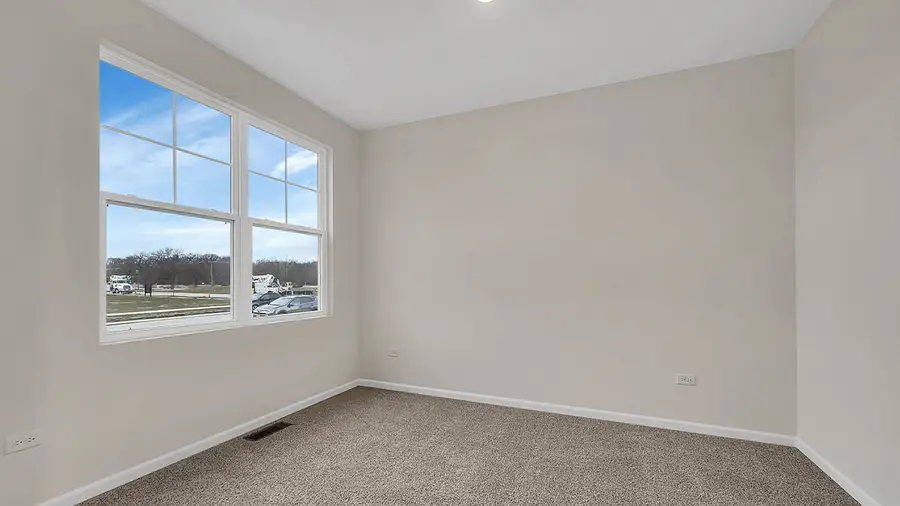
2444 Scribe Street,Oswego, IL 60543
$489,990
- 4 Beds
- 3 Baths
- 2,051 sq. ft.
- Single family
- Pending
Listed by:daynae gaudio
Office:daynae gaudio
MLS#:12418975
Source:MLSNI
Price summary
- Price:$489,990
- Price per sq. ft.:$238.9
- Monthly HOA dues:$74
About this home
Discover yourself at 2444 Scribe St. Oswego, Illinois, a beautiful new home in our Sonoma Trails community. This home is ready for an early summer move-in! This homesite includes a porch aligned with beautiful Stone on the front of the home, and a fully sodded yard. The Bellamy Plan offers 2051 sqft, 2 story, 4 bedrooms, 2.5 baths, 9-foot ceilings on first floor, and a full basement. Entertaining will be easy in this open-concept kitchen and family room layout with a large island and an overhang for stools, 42-inch designer cabinetry with crown molding and soft close doors and drawers. Additionally, the kitchen features a walk-in pantry, modern stainless-steel appliances, sparkling quartz countertops, and easy-to-maintain luxury vinyl plank flooring. Heading up the beautiful Rod Iron Stair case you will find your private getaway with your XLarge primary bedroom and en suite bathroom with a raised height dual sink, quartz top vanity, and walk-in shower with spacious walk-in closet. Convenient 2nd floor laundry room, 3 additional bedrooms with a full second bath and a linen closet complete the second floor. Sonoma Trails is located in Oswego, This charming, historic town evokes a family atmosphere with countless options for shopping, dining and entertainment. All Chicago homes include our America's Smart Home Technology, featuring a smart video doorbell, smart Honeywell thermostat, Amazon Echo Pop, smart door lock, Deako smart light switched and more. Photos are of similar home and model home. Actual home built may vary. Builder Warranty 1-2-10. Exterior photo of actual home within construction process. Interior photos of similar home, actual home as built may vary.
Contact an agent
Home facts
- Year built:2025
- Listing Id #:12418975
- Added:164 day(s) ago
- Updated:August 13, 2025 at 07:39 AM
Rooms and interior
- Bedrooms:4
- Total bathrooms:3
- Full bathrooms:2
- Half bathrooms:1
- Living area:2,051 sq. ft.
Heating and cooling
- Cooling:Central Air
- Heating:Forced Air, Natural Gas
Structure and exterior
- Roof:Asphalt
- Year built:2025
- Building area:2,051 sq. ft.
Schools
- High school:Oswego East High School
- Middle school:Murphy Junior High School
- Elementary school:Grande Park Elementary School
Utilities
- Water:Public
- Sewer:Public Sewer
Finances and disclosures
- Price:$489,990
- Price per sq. ft.:$238.9
New listings near 2444 Scribe Street
- New
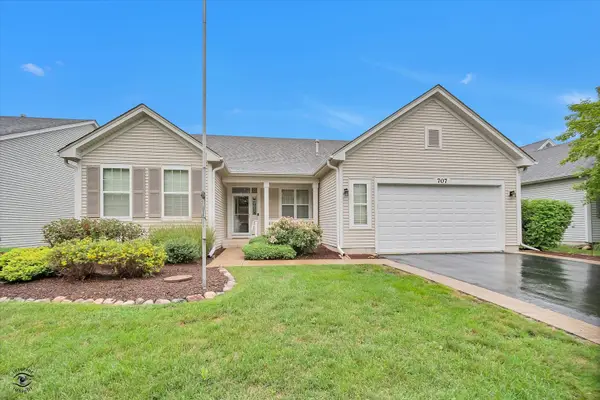 $400,000Active2 beds 2 baths2,006 sq. ft.
$400,000Active2 beds 2 baths2,006 sq. ft.707 Bohannon Circle, Oswego, IL 60543
MLS# 12437227Listed by: PLATINUM PARTNERS REALTORS - New
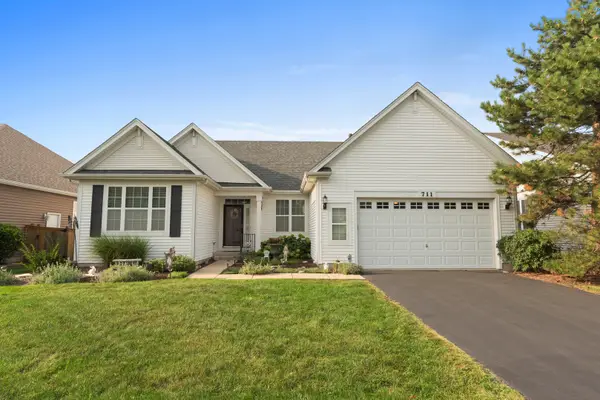 $399,900Active2 beds 2 baths2,006 sq. ft.
$399,900Active2 beds 2 baths2,006 sq. ft.711 Bohannon Circle, Oswego, IL 60543
MLS# 12443343Listed by: JOHN GREENE, REALTOR - New
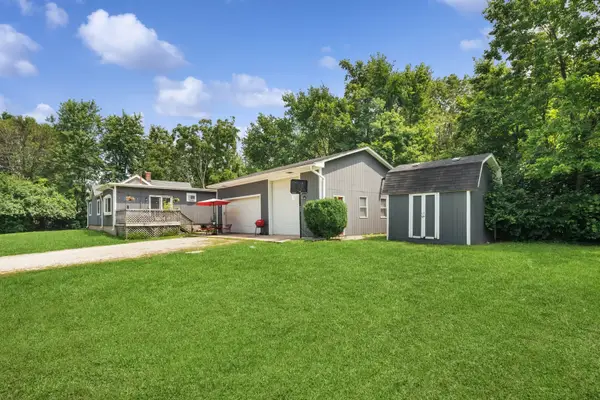 $450,000Active2 beds 1 baths1,200 sq. ft.
$450,000Active2 beds 1 baths1,200 sq. ft.34 N Adams Street, Oswego, IL 60543
MLS# 12443239Listed by: BERKSHIRE HATHAWAY HOMESERVICES CHICAGO - New
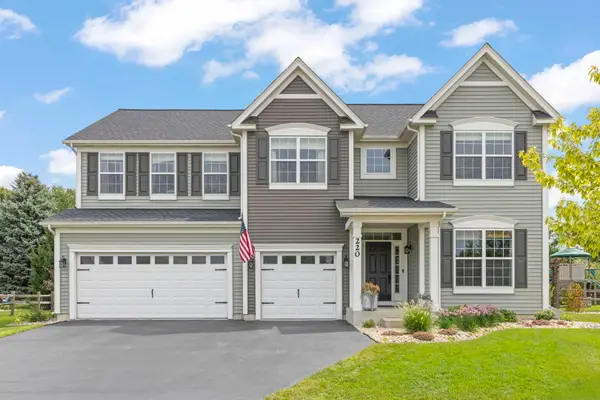 $565,000Active4 beds 3 baths3,168 sq. ft.
$565,000Active4 beds 3 baths3,168 sq. ft.220 Julep Avenue, Oswego, IL 60543
MLS# 12444342Listed by: EXP REALTY - Open Sun, 11:30am to 2:30pmNew
 $599,900Active4 beds 3 baths3,317 sq. ft.
$599,900Active4 beds 3 baths3,317 sq. ft.692 Bonaventure Drive, Oswego, IL 60543
MLS# 12441928Listed by: MODE 1 REAL ESTATE LLC - New
 $159,995Active1 beds 1 baths550 sq. ft.
$159,995Active1 beds 1 baths550 sq. ft.2700 Light Road #205, Oswego, IL 60543
MLS# 12443270Listed by: BEYCOME BROKERAGE REALTY LLC 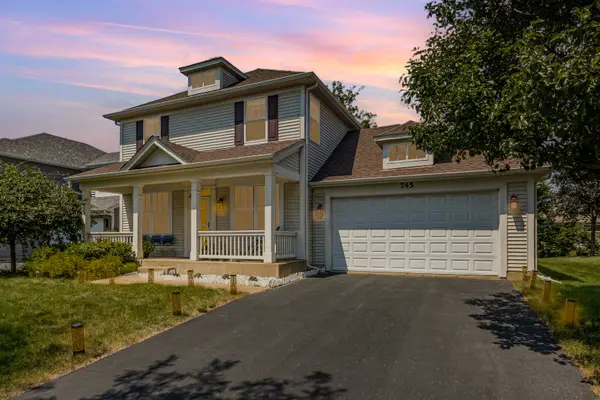 $469,000Pending3 beds 3 baths2,404 sq. ft.
$469,000Pending3 beds 3 baths2,404 sq. ft.745 Market Drive, Oswego, IL 60543
MLS# 12440196Listed by: INNOVATED REALTY SOLUTIONS- New
 $657,310Active4 beds 3 baths3,342 sq. ft.
$657,310Active4 beds 3 baths3,342 sq. ft.860 Preston Court, Oswego, IL 60543
MLS# 12442303Listed by: LITTLE REALTY - New
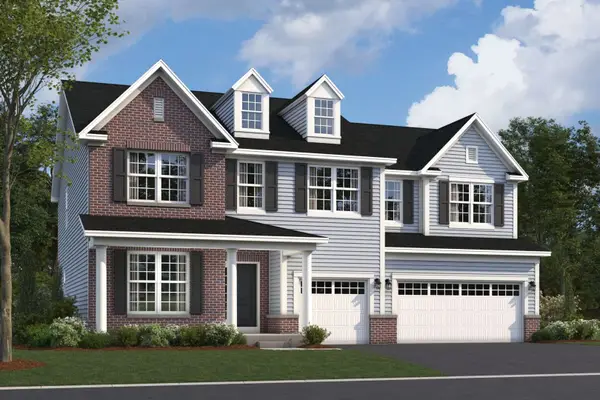 $678,530Active4 beds 3 baths3,145 sq. ft.
$678,530Active4 beds 3 baths3,145 sq. ft.215 Willington Way, Oswego, IL 60543
MLS# 12442286Listed by: LITTLE REALTY - New
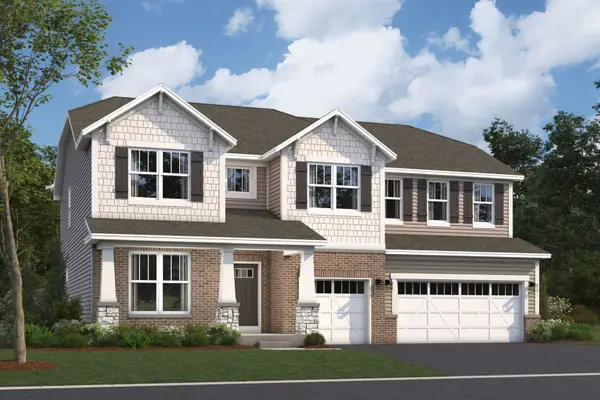 $700,640Active4 beds 3 baths3,145 sq. ft.
$700,640Active4 beds 3 baths3,145 sq. ft.703 Pomfret Court, Oswego, IL 60543
MLS# 12442293Listed by: LITTLE REALTY
