266 Morgan Valley Drive, Oswego, IL 60543
Local realty services provided by:Better Homes and Gardens Real Estate Connections
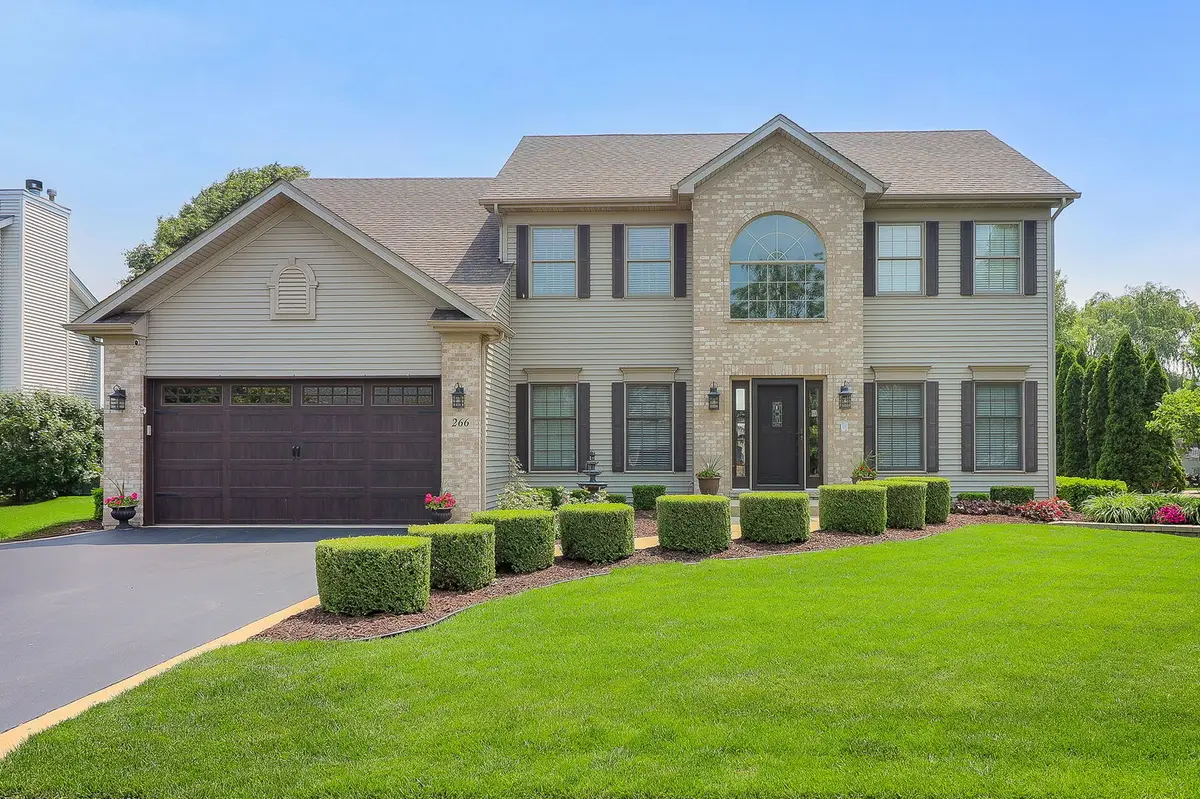
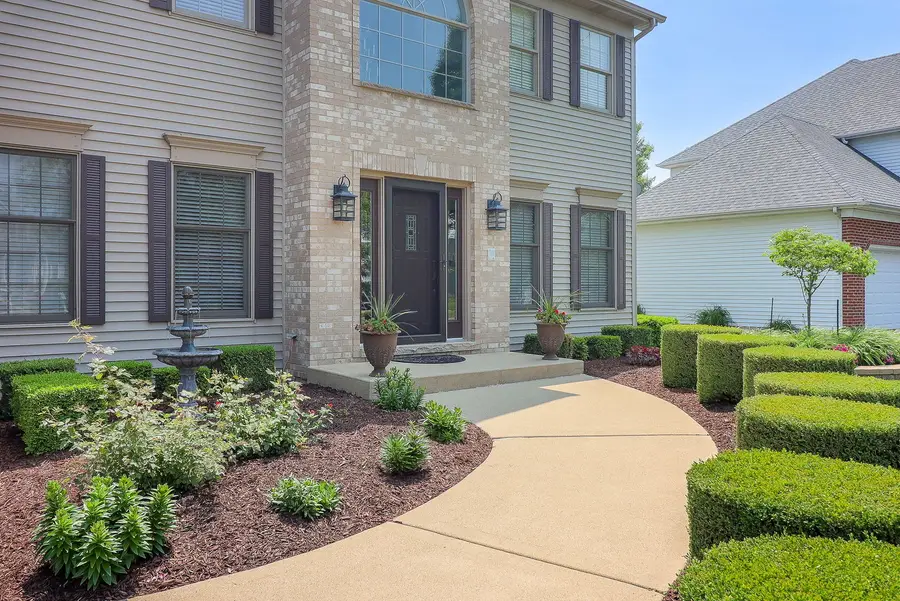
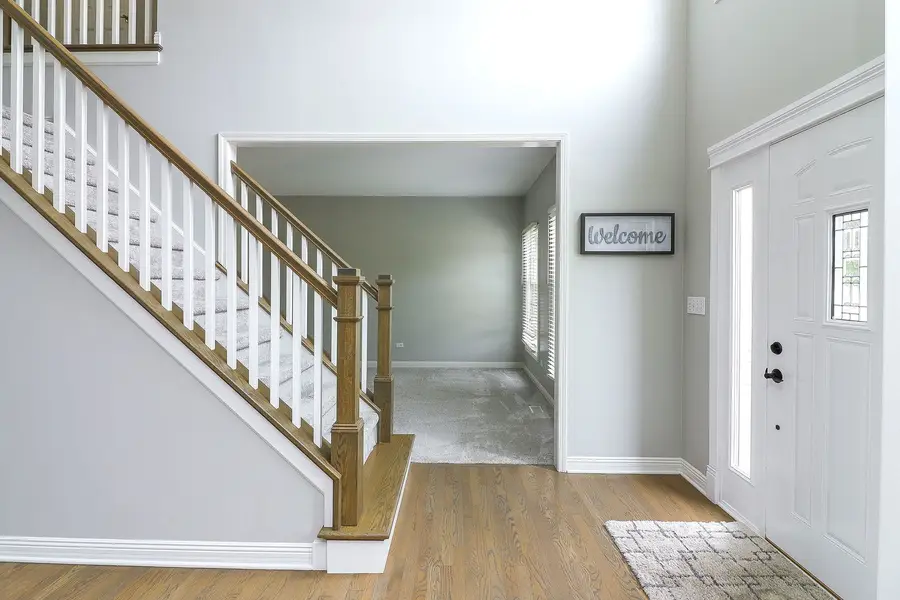
266 Morgan Valley Drive,Oswego, IL 60543
$550,000
- 4 Beds
- 3 Baths
- 2,537 sq. ft.
- Single family
- Pending
Listed by:david swanson
Office:john greene, realtor
MLS#:12417017
Source:MLSNI
Price summary
- Price:$550,000
- Price per sq. ft.:$216.79
- Monthly HOA dues:$35.42
About this home
Better Than New and Low Taxes! Set on a beautiful interior lot with peaceful water views and abundant southern sunlight, this original-owner, custom-built home in Oswego's sought-after Morgan Crossing subdivision (D308 schools) has been impeccably maintained and tastefully updated with high-end finishes. Ready for you to move right in, it truly shines above the rest and offers a lifestyle many dream of. From the moment you arrive, you'll notice the owners' commitment to perfection. The manicured landscaping, pristine exterior, and meticulous attention to detail make this property even more impressive in person. Step inside to a welcoming two-story foyer with real hardwood flooring, flanked by an elegant living room, formal dining room, and a stunning custom staircase updated with new railings, balusters, and square newel posts. Freshly repainted in stylish, on-trend colors in 2022, the home feels bright and modern. Thanks to a dramatic two-story family room, it lives larger than many homes of similar size and boasts the open floor plan everyone desires for entertaining and daily living. The spacious first-floor den, office, or potential 5th bedroom offers gorgeous water views and elegant wainscoting-perfect for working from home, hobbies, or relaxing with a good book. The remodeled kitchen is a showstopper, featuring refinished hardwood floors, crisp white cabinets, high-end KitchenAid stainless appliances (2023), quartz counters, a planning desk, a generous island, and a chic custom backsplash. The adjacent eating area opens directly to the family room and offers easy access to the backyard via a sliding glass door, making indoor-outdoor living seamless. The family room impresses with towering floor-to-ceiling windows flanking a clean-burning gas fireplace, filling the home with warm southern sunlight. A spacious first-floor laundry room, located between the garage and kitchen, includes a convenient laundry chute from the primary bath above. The finished garage is drywalled with an insulated door and windows and includes rare hot and cold water spigots-a fantastic feature for washing cars, pets, or projects. Upstairs is equally impressive, with an open catwalk overlooking the foyer and family room, adding a sense of spaciousness and connection. Three generously sized bedrooms share an updated hall bath, and one bedroom features a walk-in closet. The beautiful primary suite offers a vaulted ceiling, water views, a large walk-in closet, and a luxurious remodeled bath. The spa-like bathroom includes a custom walk-in shower with frameless glass walls and a granite threshold, a stylish soaking tub, large-format tile flooring, custom built-ins, and a shaker-style double vanity with granite counters and undermount sinks. It's truly a retreat. The massive, unfinished basement spans the footprint of the first floor, offering endless potential for extra living space like a rec room, home theater, or gym. It's dry, fully excavated, and includes rough-in plumbing for a future bath. Mechanical updates provide peace of mind: a 75-gallon water heater installed in 2022 delivers plenty of hot water, and both the furnace and AC are brand new in 2024. A new water softener was also added in 2024 for enhanced water quality. Outside, the backyard is one of the most pristine you'll find-meticulously maintained and perfect for entertaining friends and family. Enjoy a spacious, low-maintenance stamped concrete patio with peaceful water views and a large 10x12 shed with new siding in 2024. Additional updates include a new roof and gutters (2021), driveway (2020), garage door and opener (2020), front door (2019), and fresh carpeting in 2023 (except the primary and southeast bedroom). Special features include humidity-sensing bath fans, instant hot water plumbing at each fixture, and a new park in the subdivision. And let's not forget... LOW TAXES! This incredible home offers amazing value and won't last long-Open Hme Saturday, July 12th!
Contact an agent
Home facts
- Year built:1999
- Listing Id #:12417017
- Added:34 day(s) ago
- Updated:August 13, 2025 at 07:39 AM
Rooms and interior
- Bedrooms:4
- Total bathrooms:3
- Full bathrooms:2
- Half bathrooms:1
- Living area:2,537 sq. ft.
Heating and cooling
- Cooling:Central Air
- Heating:Forced Air, Natural Gas
Structure and exterior
- Year built:1999
- Building area:2,537 sq. ft.
Schools
- High school:Oswego High School
- Middle school:Traughber Junior High School
- Elementary school:Prairie Point Elementary School
Utilities
- Water:Public
- Sewer:Public Sewer
Finances and disclosures
- Price:$550,000
- Price per sq. ft.:$216.79
- Tax amount:$10,347 (2024)
New listings near 266 Morgan Valley Drive
- New
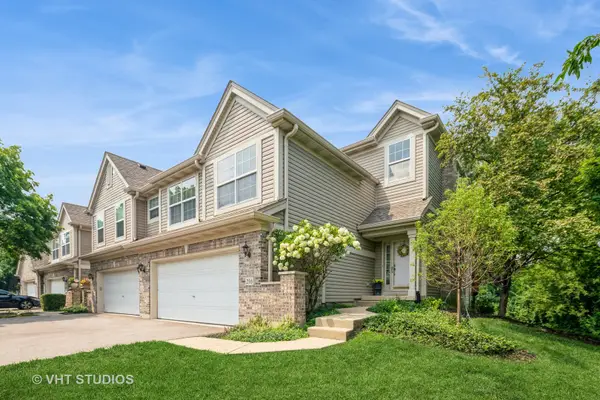 $425,000Active4 beds 4 baths2,139 sq. ft.
$425,000Active4 beds 4 baths2,139 sq. ft.216 River Mist Court, Oswego, IL 60543
MLS# 12432412Listed by: BAIRD & WARNER - New
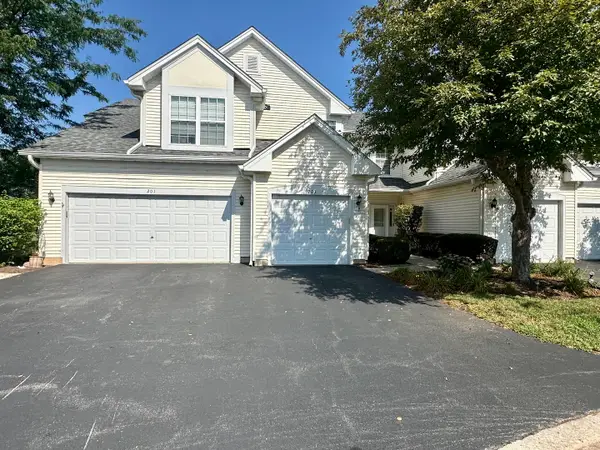 $245,000Active2 beds 3 baths1,392 sq. ft.
$245,000Active2 beds 3 baths1,392 sq. ft.203 Canterbury Court, Oswego, IL 60543
MLS# 12446025Listed by: COLDWELL BANKER REALTY - New
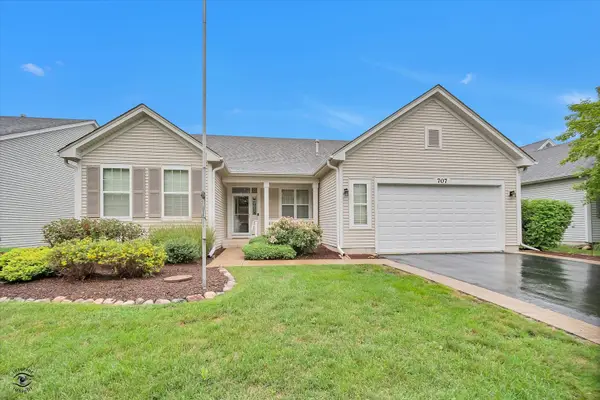 $400,000Active2 beds 2 baths2,006 sq. ft.
$400,000Active2 beds 2 baths2,006 sq. ft.707 Bohannon Circle, Oswego, IL 60543
MLS# 12437227Listed by: PLATINUM PARTNERS REALTORS - New
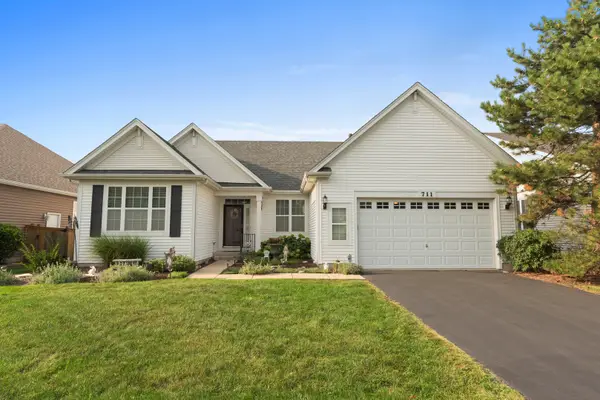 $399,900Active2 beds 2 baths2,006 sq. ft.
$399,900Active2 beds 2 baths2,006 sq. ft.711 Bohannon Circle, Oswego, IL 60543
MLS# 12443343Listed by: JOHN GREENE, REALTOR - New
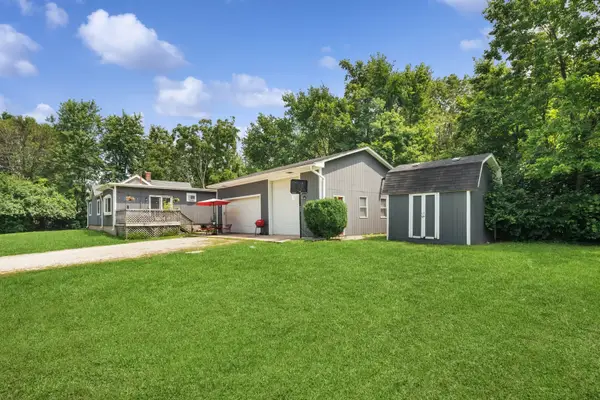 $450,000Active2 beds 1 baths1,200 sq. ft.
$450,000Active2 beds 1 baths1,200 sq. ft.34 N Adams Street, Oswego, IL 60543
MLS# 12443239Listed by: BERKSHIRE HATHAWAY HOMESERVICES CHICAGO - Open Sat, 11am to 1pmNew
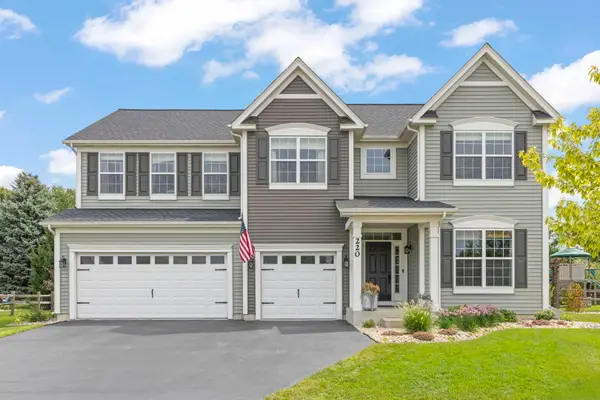 $565,000Active4 beds 3 baths3,168 sq. ft.
$565,000Active4 beds 3 baths3,168 sq. ft.220 Julep Avenue, Oswego, IL 60543
MLS# 12444342Listed by: EXP REALTY - Open Sun, 11:30am to 2:30pmNew
 $599,900Active4 beds 3 baths3,317 sq. ft.
$599,900Active4 beds 3 baths3,317 sq. ft.692 Bonaventure Drive, Oswego, IL 60543
MLS# 12441928Listed by: MODE 1 REAL ESTATE LLC - New
 $159,995Active1 beds 1 baths550 sq. ft.
$159,995Active1 beds 1 baths550 sq. ft.2700 Light Road #205, Oswego, IL 60543
MLS# 12443270Listed by: BEYCOME BROKERAGE REALTY LLC 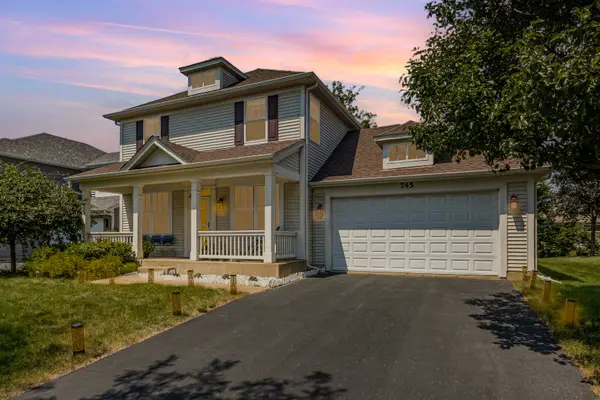 $469,000Pending3 beds 3 baths2,404 sq. ft.
$469,000Pending3 beds 3 baths2,404 sq. ft.745 Market Drive, Oswego, IL 60543
MLS# 12440196Listed by: INNOVATED REALTY SOLUTIONS- New
 $657,310Active4 beds 3 baths3,342 sq. ft.
$657,310Active4 beds 3 baths3,342 sq. ft.860 Preston Court, Oswego, IL 60543
MLS# 12442303Listed by: LITTLE REALTY
