301 Danforth Drive, Oswego, IL 60543
Local realty services provided by:Better Homes and Gardens Real Estate Connections
301 Danforth Drive,Oswego, IL 60543
$620,900
- 4 Beds
- 3 Baths
- 3,146 sq. ft.
- Single family
- Pending
Listed by: laura garcia, marcie robinson
Office: @properties christie's international real estate
MLS#:12273689
Source:MLSNI
Price summary
- Price:$620,900
- Price per sq. ft.:$197.36
- Monthly HOA dues:$40
About this home
NEW CONSTRUCTION HOME AT HUDSON POINTE II! Are you looking for more space? Come check out this Westbury..the largest home in the community with a modern floor plan. It truly is the perfect layout for entertaining, and for everyday life! The designer kitchen has a huge island with seating, quartz counters and a walk-in pantry. The family room is the heart of the home with plenty of natural light and a beautiful fireplace. You will love the private study tucked off to the back of the home. Upstairs, the owner's suite is a true retreat with raised ceiling, spa-like bath and large walk-in closet. The versatile loft could be the perfect 2nd office, playroom, or tv room. This home also includes a FULL BASEMENT and 3 car garage. Start fresh with a brand new home..nothing to do but move in, home warranty included! Hudson Pointe is in a sought-after Oswego location close to shopping, dining, and acclaimed 308 schools! Homesite 106. You can visit the sales office at 332 Ellis Street **Photos are of a similar model, options and features may vary. **
Contact an agent
Home facts
- Year built:2025
- Listing ID #:12273689
- Added:295 day(s) ago
- Updated:November 11, 2025 at 09:09 AM
Rooms and interior
- Bedrooms:4
- Total bathrooms:3
- Full bathrooms:2
- Half bathrooms:1
- Living area:3,146 sq. ft.
Heating and cooling
- Cooling:Central Air
- Heating:Natural Gas
Structure and exterior
- Roof:Asphalt
- Year built:2025
- Building area:3,146 sq. ft.
Schools
- High school:Oswego East High School
- Middle school:Murphy Junior High School
- Elementary school:Southbury Elementary School
Utilities
- Water:Public
- Sewer:Public Sewer
Finances and disclosures
- Price:$620,900
- Price per sq. ft.:$197.36
New listings near 301 Danforth Drive
- New
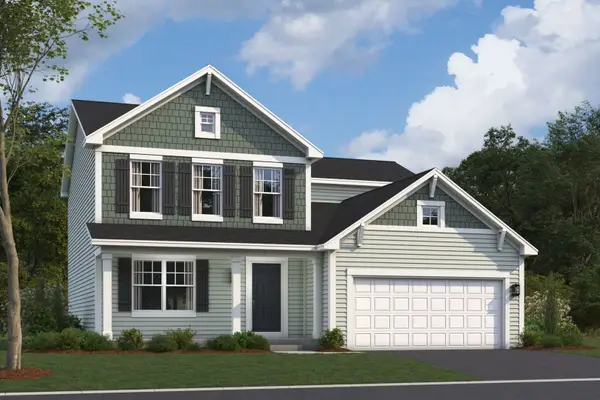 $578,750Active4 beds 3 baths2,437 sq. ft.
$578,750Active4 beds 3 baths2,437 sq. ft.313 Monica Lane, Oswego, IL 60543
MLS# 12513622Listed by: LITTLE REALTY - New
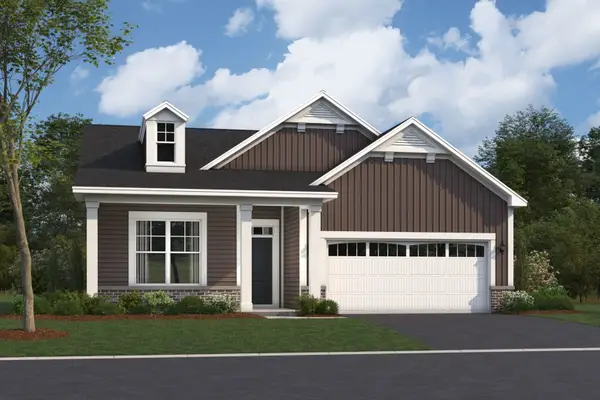 $516,020Active2 beds 2 baths1,700 sq. ft.
$516,020Active2 beds 2 baths1,700 sq. ft.734 Alberta Avenue, Oswego, IL 60543
MLS# 12513644Listed by: LITTLE REALTY - New
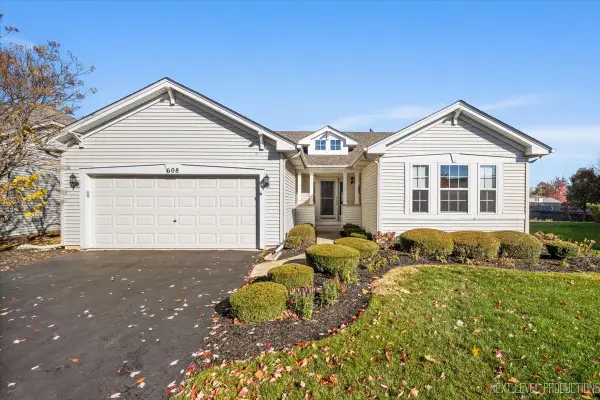 $380,000Active2 beds 3 baths1,961 sq. ft.
$380,000Active2 beds 3 baths1,961 sq. ft.608 Clearwater Court, Oswego, IL 60543
MLS# 12474391Listed by: CENTURY 21 CIRCLE - New
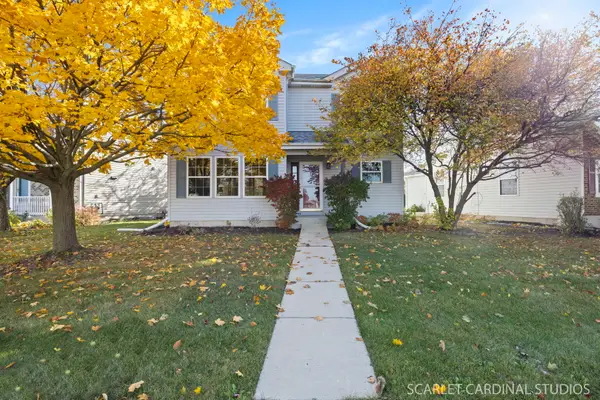 $320,000Active3 beds 2 baths1,400 sq. ft.
$320,000Active3 beds 2 baths1,400 sq. ft.34 Waterbury Circle, Oswego, IL 60543
MLS# 12505387Listed by: JOHN GREENE, REALTOR - New
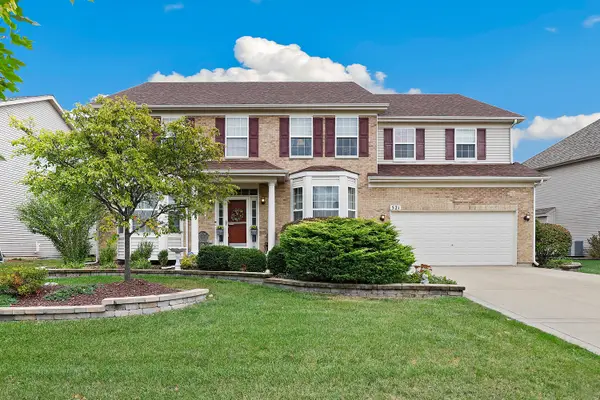 $594,900Active5 beds 4 baths3,736 sq. ft.
$594,900Active5 beds 4 baths3,736 sq. ft.521 Litchfield Way, Oswego, IL 60543
MLS# 12512648Listed by: REDFIN CORPORATION - New
 $325,000Active2 beds 3 baths1,561 sq. ft.
$325,000Active2 beds 3 baths1,561 sq. ft.514 Bentson Street, Oswego, IL 60543
MLS# 12511289Listed by: @PROPERTIES CHRISTIE'S INTERNATIONAL REAL ESTATE - New
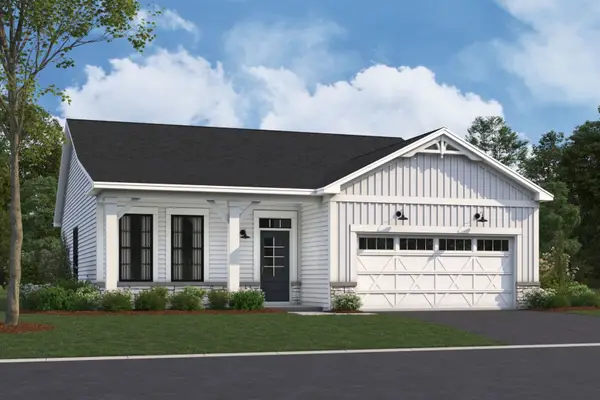 $409,990Active2 beds 2 baths1,573 sq. ft.
$409,990Active2 beds 2 baths1,573 sq. ft.730 Alberta Avenue, Oswego, IL 60543
MLS# 12509718Listed by: LITTLE REALTY - New
 $459,000Active4 beds 3 baths1,471 sq. ft.
$459,000Active4 beds 3 baths1,471 sq. ft.101 Bell Court, Oswego, IL 60543
MLS# 12509504Listed by: KELLER WILLIAMS INNOVATE - AURORA - Open Sat, 12 to 5pmNew
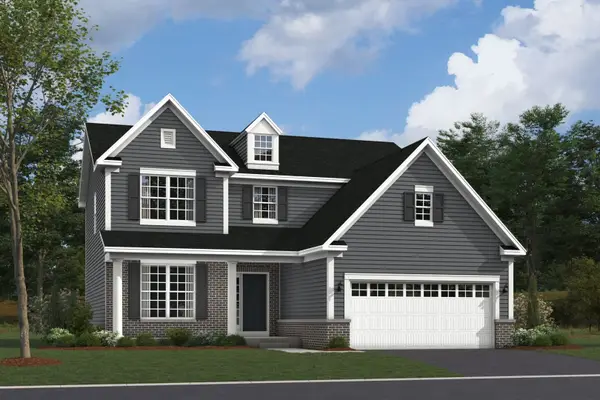 $479,990Active3 beds 3 baths2,360 sq. ft.
$479,990Active3 beds 3 baths2,360 sq. ft.173 Piper Glen Avenue, Oswego, IL 60543
MLS# 12509109Listed by: LITTLE REALTY - New
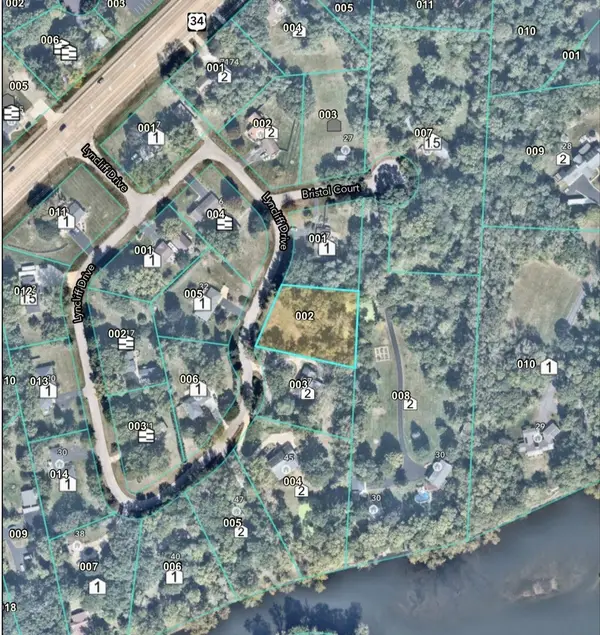 $215,000Active0.75 Acres
$215,000Active0.75 AcresVacant LOT 17 Lyncliff Drive, Oswego, IL 60543
MLS# 12506163Listed by: BAIRD & WARNER
