3076 Stewart Road, Oswego, IL 60543
Local realty services provided by:Better Homes and Gardens Real Estate Star Homes
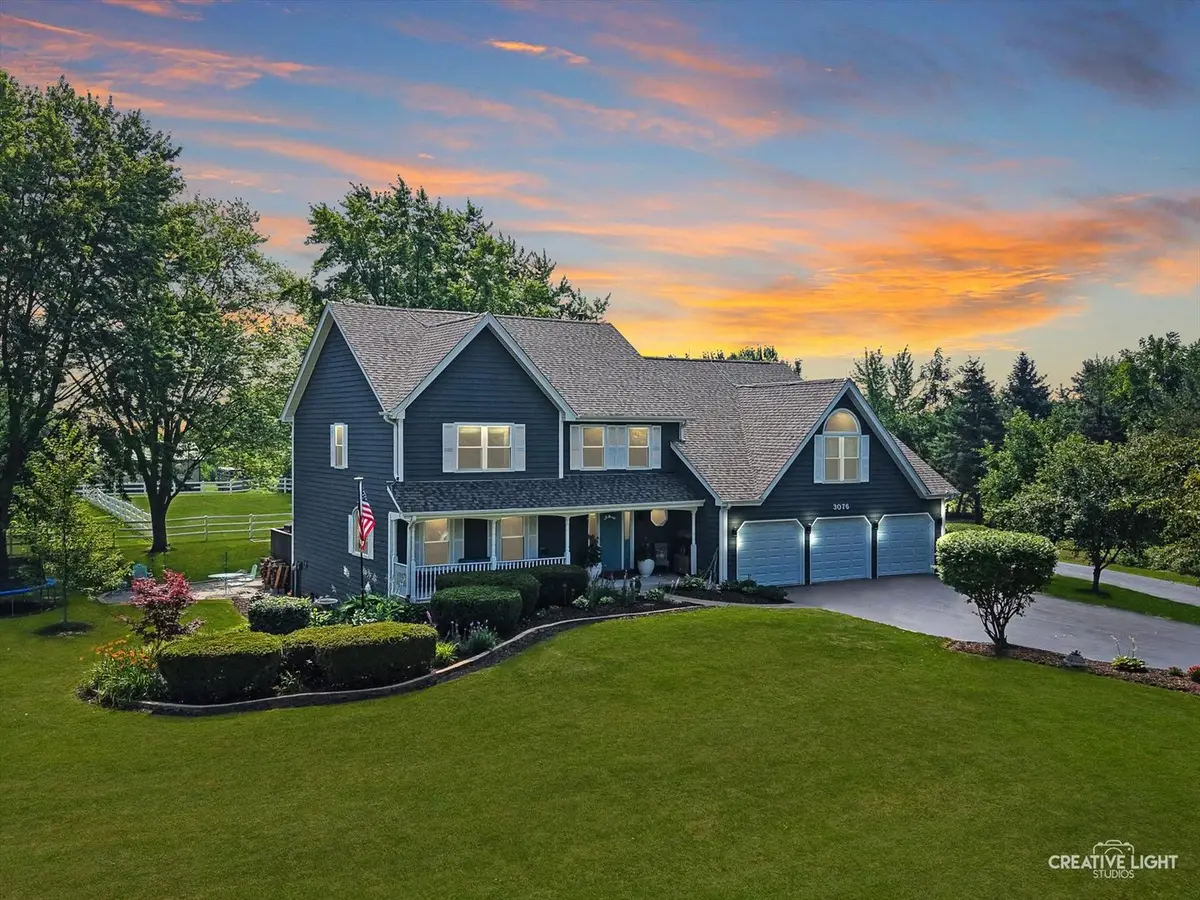
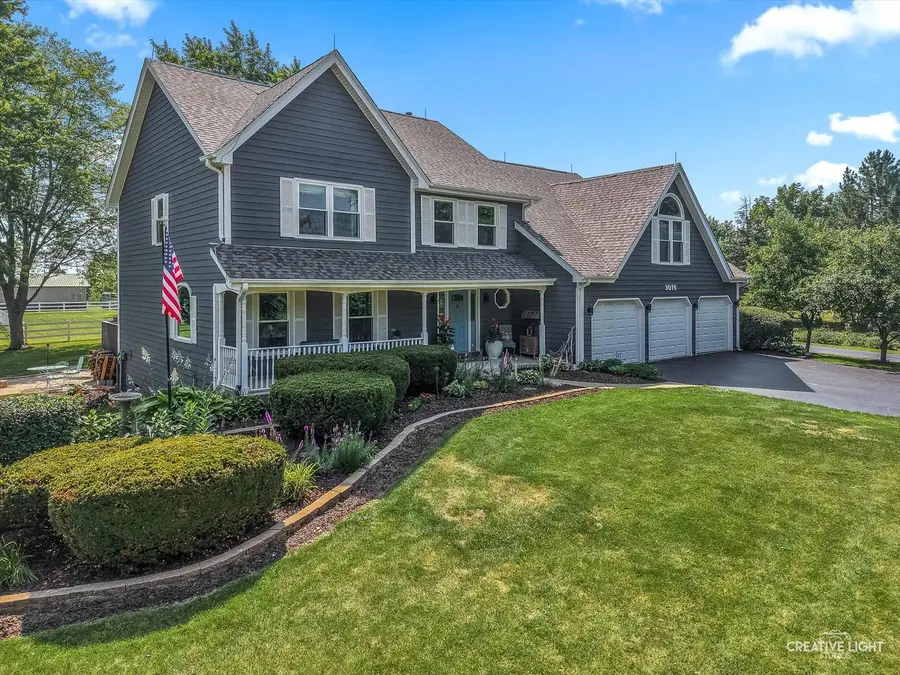
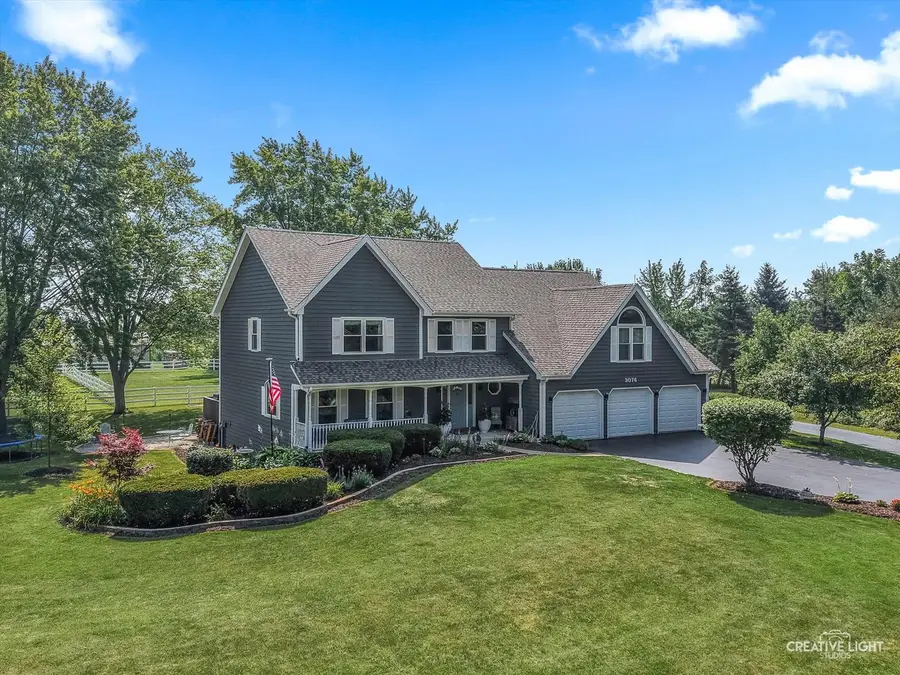
3076 Stewart Road,Oswego, IL 60543
$825,000
- 5 Beds
- 4 Baths
- 3,582 sq. ft.
- Single family
- Pending
Listed by:kimberly grant
Office:john greene, realtor
MLS#:12423656
Source:MLSNI
Price summary
- Price:$825,000
- Price per sq. ft.:$230.32
About this home
Welcome to your dream countryside retreat-just minutes from Naperville, yet tucked away on nearly 3 tranquil acres in sought-after Oswego schools! This true 5-bedroom, 3.5-bathroom home offers over 3,500 sq ft of beautifully updated living space, including a first-floor private office perfect for remote work or guest accommodations. Step inside to find vaulted ceilings, skylights, and stunning newer windows that flood the home with natural light and showcase panoramic views of your private pasture. The gourmet kitchen features quartz countertops, an oversized island, newer appliances and ample cabinetry-ideal for entertaining or everyday living.The primary suite is a true retreat with a luxurious updated bath and generous proportions and is highlighted by a walk out deck overlooking the serene views of your property. All secondary bedrooms are oversized with abundant closet space. Step outside to enjoy serene outdoor living-screened-in porch, an expansive deck, a fire pit, fruit trees, and even a tiki hut for summer gatherings! Equestrian lovers will be thrilled with the 4-stall barn, complete with Dutch doors, water, electric, a tack room, and well-maintained paddocks. No need to worry about fresh eggs for breakfast- the chickens are included!This is more than a home-it's a lifestyle. Peaceful, private, and perfectly located-don't miss the opportunity to make this exceptional horse property yours!
Contact an agent
Home facts
- Year built:1992
- Listing Id #:12423656
- Added:22 day(s) ago
- Updated:August 13, 2025 at 07:45 AM
Rooms and interior
- Bedrooms:5
- Total bathrooms:4
- Full bathrooms:3
- Half bathrooms:1
- Living area:3,582 sq. ft.
Heating and cooling
- Cooling:Central Air
- Heating:Forced Air, Natural Gas
Structure and exterior
- Roof:Asphalt
- Year built:1992
- Building area:3,582 sq. ft.
- Lot area:2.9 Acres
Schools
- High school:Oswego East High School
- Middle school:Murphy Junior High School
- Elementary school:Grande Park Elementary School
Finances and disclosures
- Price:$825,000
- Price per sq. ft.:$230.32
- Tax amount:$15,900 (2024)
New listings near 3076 Stewart Road
- Open Sat, 12 to 2pmNew
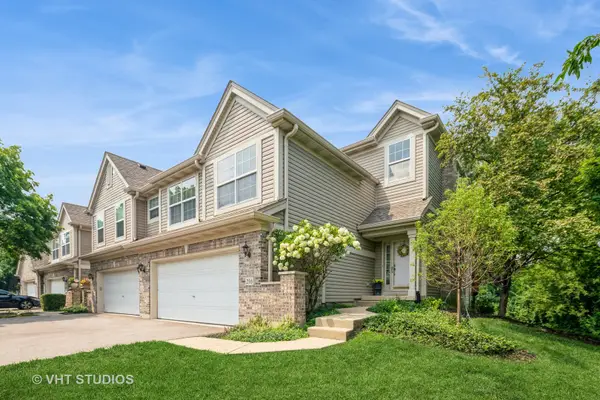 $425,000Active4 beds 4 baths2,139 sq. ft.
$425,000Active4 beds 4 baths2,139 sq. ft.216 River Mist Court, Oswego, IL 60543
MLS# 12432412Listed by: BAIRD & WARNER - New
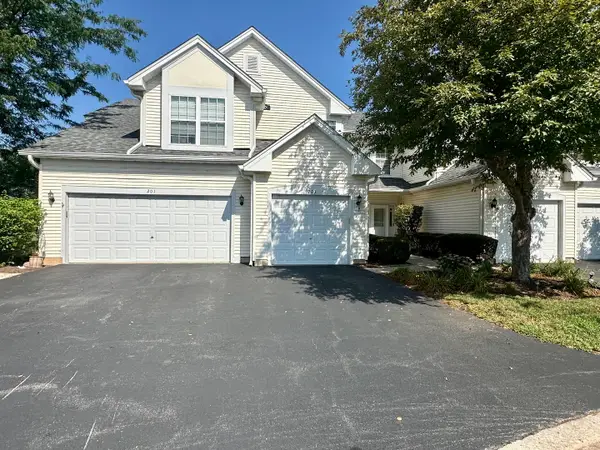 $245,000Active2 beds 3 baths1,392 sq. ft.
$245,000Active2 beds 3 baths1,392 sq. ft.203 Canterbury Court, Oswego, IL 60543
MLS# 12446025Listed by: COLDWELL BANKER REALTY - New
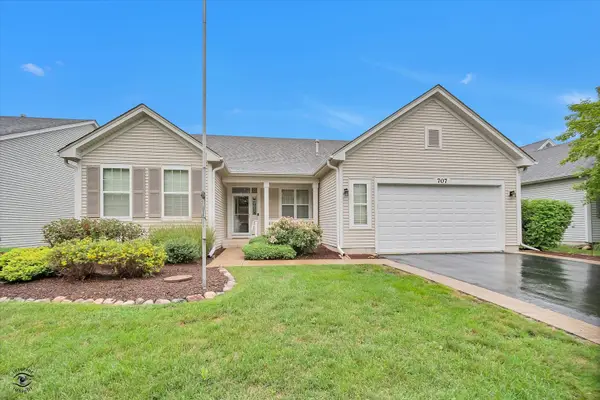 $400,000Active2 beds 2 baths2,006 sq. ft.
$400,000Active2 beds 2 baths2,006 sq. ft.707 Bohannon Circle, Oswego, IL 60543
MLS# 12437227Listed by: PLATINUM PARTNERS REALTORS - New
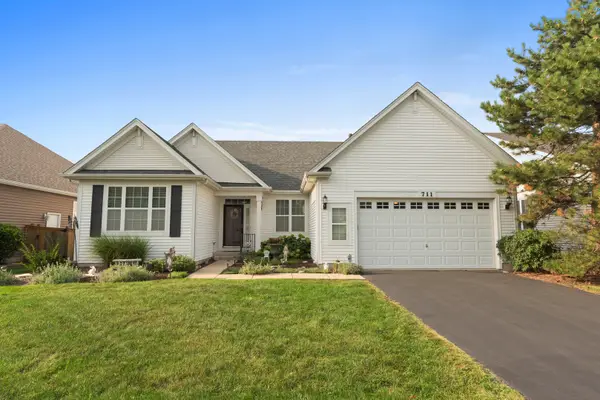 $399,900Active2 beds 2 baths2,006 sq. ft.
$399,900Active2 beds 2 baths2,006 sq. ft.711 Bohannon Circle, Oswego, IL 60543
MLS# 12443343Listed by: JOHN GREENE, REALTOR - New
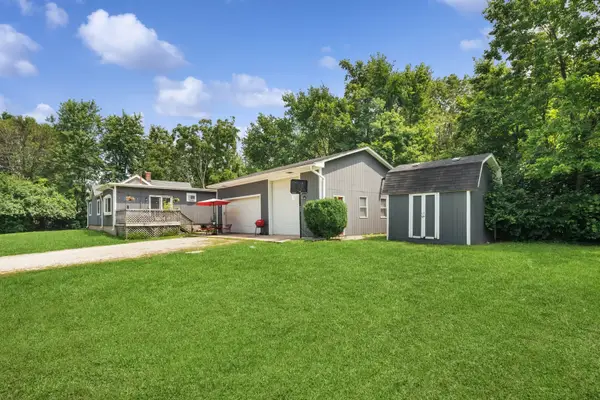 $450,000Active2 beds 1 baths1,200 sq. ft.
$450,000Active2 beds 1 baths1,200 sq. ft.34 N Adams Street, Oswego, IL 60543
MLS# 12443239Listed by: BERKSHIRE HATHAWAY HOMESERVICES CHICAGO - Open Sat, 11am to 1pmNew
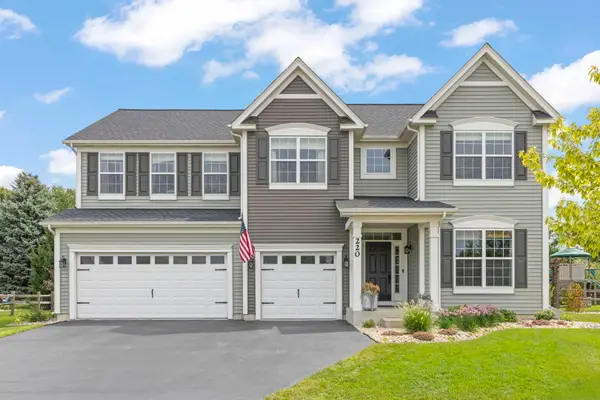 $565,000Active4 beds 3 baths3,168 sq. ft.
$565,000Active4 beds 3 baths3,168 sq. ft.220 Julep Avenue, Oswego, IL 60543
MLS# 12444342Listed by: EXP REALTY - Open Sun, 11:30am to 2:30pmNew
 $599,900Active4 beds 3 baths3,317 sq. ft.
$599,900Active4 beds 3 baths3,317 sq. ft.692 Bonaventure Drive, Oswego, IL 60543
MLS# 12441928Listed by: MODE 1 REAL ESTATE LLC - New
 $159,995Active1 beds 1 baths550 sq. ft.
$159,995Active1 beds 1 baths550 sq. ft.2700 Light Road #205, Oswego, IL 60543
MLS# 12443270Listed by: BEYCOME BROKERAGE REALTY LLC 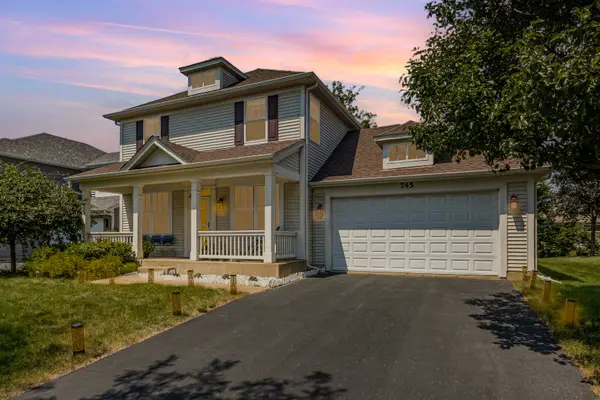 $469,000Pending3 beds 3 baths2,404 sq. ft.
$469,000Pending3 beds 3 baths2,404 sq. ft.745 Market Drive, Oswego, IL 60543
MLS# 12440196Listed by: INNOVATED REALTY SOLUTIONS- New
 $657,310Active4 beds 3 baths3,342 sq. ft.
$657,310Active4 beds 3 baths3,342 sq. ft.860 Preston Court, Oswego, IL 60543
MLS# 12442303Listed by: LITTLE REALTY
