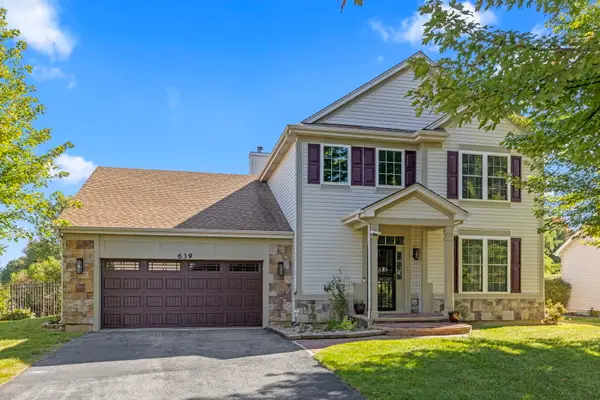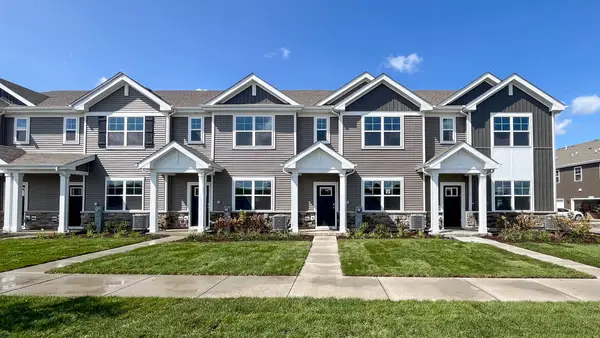320 Ellis Street, Oswego, IL 60543
Local realty services provided by:Better Homes and Gardens Real Estate Connections
320 Ellis Street,Oswego, IL 60543
$570,000
- 4 Beds
- 3 Baths
- 2,634 sq. ft.
- Single family
- Active
Upcoming open houses
- Sat, Oct 0412:00 pm - 02:00 pm
Listed by:cathy litoborski
Office:realty executives elite
MLS#:12480216
Source:MLSNI
Price summary
- Price:$570,000
- Price per sq. ft.:$216.4
- Monthly HOA dues:$40
About this home
Skip the wait for new construction and move right into this stunning, like-new Galvaston model, built in 2023 in the highly sought-after Hudson Pointe subdivision! This home boasts over $40,000 in builder and homeowner upgrades, including a sleek electric wall-mounted fireplace-no longer offered by Lennar-and a spacious 28x20 concrete patio with a stylish pergola added in 2024. This sought after floor plan offers 2,600+ square feet of bright, open living space including 9' ceilings on the main level for both comfort and functionality. 4 spacious second floor bedrooms, 2.1 bathrooms and a first floor office/den. The full basement offers endless possibilities and is ready for your finishing touches. Striking exterior with low maintenance siding, accent shutters and a charming covered front porch accented by lush landscaping. Step inside to an impressive 2-story foyer that opens to the versatile living and dining areas. Impressive, sleek kitchen boasts 42" white shaker cabinetry with a large island, white quartz countertops, stainless-steel appliances and a pantry closet. A sunlit eating area with sliding glass doors leads to the backyard. Bright and airy family room features a 60'' electric fireplace with color changing flames for a cozy ambiance all year round. Versatile first floor office is ideal for a play room, guest room or den. Contemporary bathrooms throughout the home feature white cabinetry with sleek Blanco Maple Silestone countertops. Upstairs, the spacious primary suite features a spa-like bath with an oversized, upgraded shower complete with designer tile and a built-in bench, a private toilet area, a dual-sink vanity, and a generous walk-in closet. Three additional bedrooms on the second floor offer ample space and storage. A conveniently located main-floor laundry room has plenty of space and adds the perfect finishing touch to this thoughtfully designed layout. Relax and unwind on the NEWER, massive concrete patio (20 x 28) with a partial pergola covering for your outdoor enjoyment and entertaining. The three-car garage provides plenty of space for vehicles, toys and everyday storage needs. Smart home technology includes a Ring alarm system with motion detectors and contact sensors on doors and windows, a smart thermostat and doorbell. Outdoor enthusiasts will enjoy the convenience of being near Wolf's Crossing Community Park, which offers playgrounds, an outdoor fitness area, a splash pad, pickleball courts, sand volleyball, and plenty more for all to enjoy. Located in highly acclaimed 308 school district and sought-after Oswego location close to shopping, dining and more. Don't miss this opportunity!
Contact an agent
Home facts
- Year built:2023
- Listing ID #:12480216
- Added:1 day(s) ago
- Updated:October 02, 2025 at 09:40 PM
Rooms and interior
- Bedrooms:4
- Total bathrooms:3
- Full bathrooms:2
- Half bathrooms:1
- Living area:2,634 sq. ft.
Heating and cooling
- Cooling:Central Air
- Heating:Forced Air, Natural Gas
Structure and exterior
- Roof:Asphalt
- Year built:2023
- Building area:2,634 sq. ft.
- Lot area:0.23 Acres
Schools
- High school:Oswego East High School
Utilities
- Water:Public
- Sewer:Public Sewer
Finances and disclosures
- Price:$570,000
- Price per sq. ft.:$216.4
- Tax amount:$12,526 (2024)
New listings near 320 Ellis Street
- Open Sat, 1 to 3pmNew
 $439,000Active3 beds 3 baths2,594 sq. ft.
$439,000Active3 beds 3 baths2,594 sq. ft.639 Vista Drive, Oswego, IL 60543
MLS# 12478820Listed by: KELLER WILLIAMS INFINITY - New
 $379,990Active3 beds 3 baths1,543 sq. ft.
$379,990Active3 beds 3 baths1,543 sq. ft.2266 Barbera Drive, Oswego, IL 60543
MLS# 12482154Listed by: DAYNAE GAUDIO - New
 $339,990Active3 beds 3 baths1,543 sq. ft.
$339,990Active3 beds 3 baths1,543 sq. ft.2270 Barbera Drive, Oswego, IL 60543
MLS# 12483627Listed by: DAYNAE GAUDIO - New
 $334,990Active3 beds 3 baths1,543 sq. ft.
$334,990Active3 beds 3 baths1,543 sq. ft.2272 Barbera Drive, Oswego, IL 60543
MLS# 12483633Listed by: DAYNAE GAUDIO - New
 $339,990Active3 beds 3 baths1,543 sq. ft.
$339,990Active3 beds 3 baths1,543 sq. ft.2274 Barbera Drive, Oswego, IL 60543
MLS# 12483993Listed by: DAYNAE GAUDIO - New
 $384,990Active3 beds 3 baths1,543 sq. ft.
$384,990Active3 beds 3 baths1,543 sq. ft.2276 Barbera Drive, Oswego, IL 60543
MLS# 12484005Listed by: DAYNAE GAUDIO - Open Sun, 11am to 2pmNew
 $650,000Active4 beds 4 baths3,380 sq. ft.
$650,000Active4 beds 4 baths3,380 sq. ft.355 Andover Drive, Oswego, IL 60543
MLS# 12482360Listed by: KELLER WILLIAMS INFINITY - New
 $626,144Active4 beds 3 baths3,146 sq. ft.
$626,144Active4 beds 3 baths3,146 sq. ft.169 Henderson Street, Oswego, IL 60543
MLS# 12485781Listed by: HOMESMART CONNECT LLC - New
 $450,000Active2 beds 2 baths1,200 sq. ft.
$450,000Active2 beds 2 baths1,200 sq. ft.1721 State Route 31, Oswego, IL 60543
MLS# 12476096Listed by: KELLER WILLIAMS INNOVATE
