382 Hemlock Lane, Oswego, IL 60543
Local realty services provided by:Better Homes and Gardens Real Estate Connections
382 Hemlock Lane,Oswego, IL 60543
$449,900
- 3 Beds
- 3 Baths
- 2,403 sq. ft.
- Single family
- Active
Upcoming open houses
- Sat, Sep 2001:00 pm - 03:00 pm
Listed by:rebeca recio
Office:john greene realtor
MLS#:12470284
Source:MLSNI
Price summary
- Price:$449,900
- Price per sq. ft.:$187.22
- Monthly HOA dues:$37.5
About this home
Popular Dearborn Model AT THE ESTABLISHED ASHCROFT PLACE COMMUNITY of OSWEGO JUST 2 YEARS OLD!! Open the door to over 2,400 square feet of Grand living space featuring 3 bedrooms, spacious loft, 2.5 bathrooms, SOARING 9 ft first floor ceilings, Attached 2 car garage and a full basement, awaiting your finishing touches. This Beautiful Home greets you with Open floor plan featuring Den/Flex room on main level which can be utilized in variety of different ways to suit your lifestyle, EXPANSIVE Gourmet kitchen which includes Whirlpool stainless steel appliances, designer on trend flagstone kitchen cabinetry, quartz countertops, under-mount double bowl stainless steel sink, walk-in pantry and large island overlooking family room, perfect for entertaining your guests! LOADS of NATURAL LIGHTING throughout! Spacious LARGE primary suite boasts en suite private spa bathroom with walk in shower and comfort height dual bowl vanity, dual walk in oversized closets, 1 standard closet. 2 additional LARGE bedrooms, bonus loft/2nd family room and laundry room conveniently located on the second floor. Exterior includes professional landscaping and a fully sodded homesite. Popular and established 308 Oswego School District. EXTENSIVE BUILDERS WARRANTY included, 10 year structural warranty! This home INCLUDES Smart Home Technology with keyless Kwikset entry locks, Skybell video door bell, Honeywell Smart thermostat, and IQ2 home control panel!! Seamlessly connect your smart-home devices using WiFi, Z-Wave, Bluetooth and even cellular signals. Close to Parks, Schools, Shopping & Dining!! Start Your Memories Here!! See It~Love It~BUY IT!!!
Contact an agent
Home facts
- Year built:2023
- Listing ID #:12470284
- Added:3 day(s) ago
- Updated:September 16, 2025 at 07:28 PM
Rooms and interior
- Bedrooms:3
- Total bathrooms:3
- Full bathrooms:2
- Half bathrooms:1
- Living area:2,403 sq. ft.
Heating and cooling
- Cooling:Central Air
- Heating:Forced Air, Natural Gas
Structure and exterior
- Roof:Asphalt
- Year built:2023
- Building area:2,403 sq. ft.
- Lot area:0.24 Acres
Schools
- High school:Oswego High School
- Middle school:Traughber Junior High School
- Elementary school:Southbury Elementary School
Utilities
- Water:Public
- Sewer:Public Sewer
Finances and disclosures
- Price:$449,900
- Price per sq. ft.:$187.22
- Tax amount:$10,279 (2024)
New listings near 382 Hemlock Lane
- New
 $556,395Active4 beds 3 baths2,448 sq. ft.
$556,395Active4 beds 3 baths2,448 sq. ft.309 Danforth Drive, Oswego, IL 60543
MLS# 12473594Listed by: HOMESMART CONNECT LLC - New
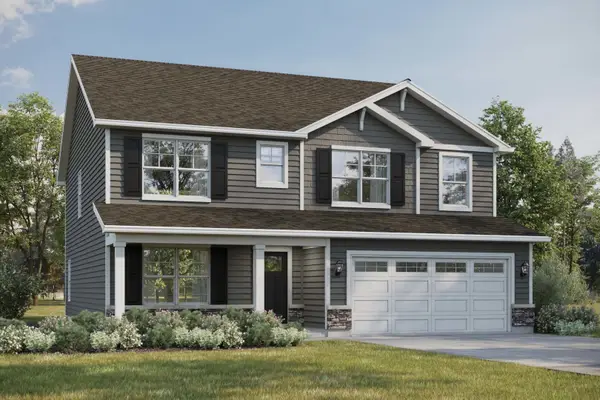 $609,990Active4 beds 3 baths2,836 sq. ft.
$609,990Active4 beds 3 baths2,836 sq. ft.1464 Vintage Drive, Oswego, IL 60543
MLS# 12470587Listed by: DAYNAE GAUDIO - New
 $614,990Active4 beds 3 baths2,836 sq. ft.
$614,990Active4 beds 3 baths2,836 sq. ft.1472 Vintage Drive, Oswego, IL 60543
MLS# 12470568Listed by: DAYNAE GAUDIO - New
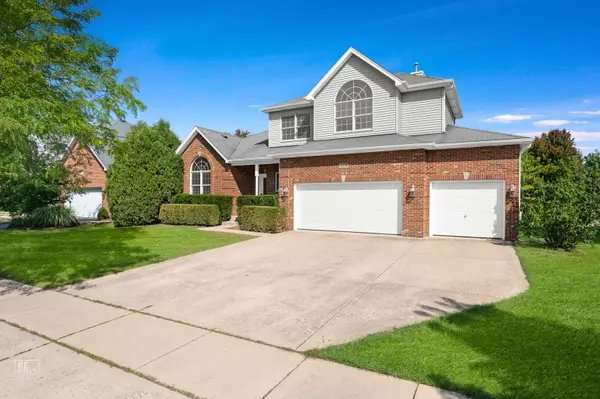 $499,900Active4 beds 3 baths2,877 sq. ft.
$499,900Active4 beds 3 baths2,877 sq. ft.405 Sudbury Circle, Oswego, IL 60543
MLS# 12411840Listed by: WEICHERT, REALTORS - HOMES BY PRESTO - New
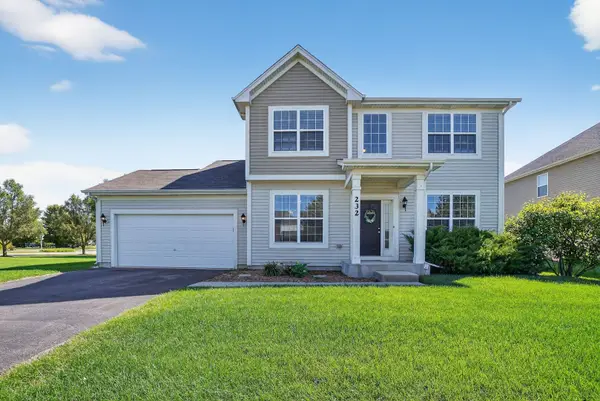 $479,900Active4 beds 3 baths2,328 sq. ft.
$479,900Active4 beds 3 baths2,328 sq. ft.232 Julep Avenue, Oswego, IL 60543
MLS# 12470975Listed by: KELLER WILLIAMS INFINITY 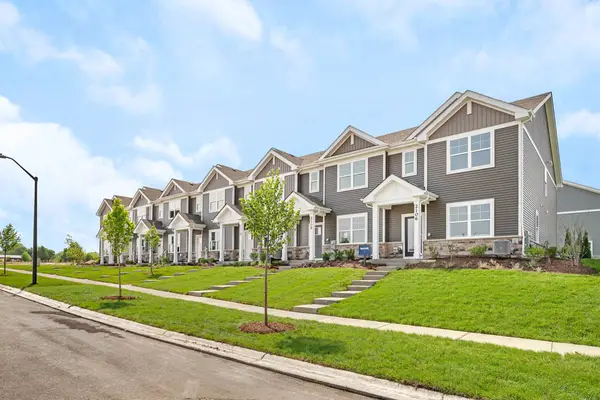 $334,990Pending3 beds 3 baths1,543 sq. ft.
$334,990Pending3 beds 3 baths1,543 sq. ft.2230 Barbera Drive, Oswego, IL 60543
MLS# 12458920Listed by: DAYNAE GAUDIO- New
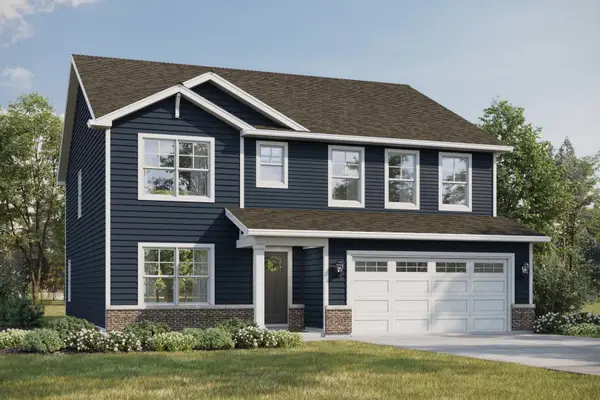 $604,990Active4 beds 3 baths2,836 sq. ft.
$604,990Active4 beds 3 baths2,836 sq. ft.1456 Vintage Drive, Oswego, IL 60543
MLS# 12470737Listed by: DAYNAE GAUDIO - New
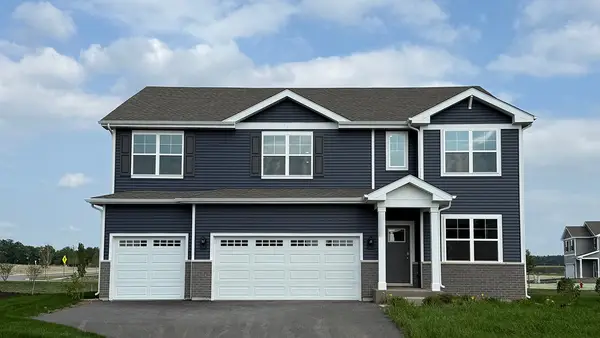 $634,990Active5 beds 3 baths3,044 sq. ft.
$634,990Active5 beds 3 baths3,044 sq. ft.1460 Vintage Drive, Oswego, IL 60543
MLS# 12470768Listed by: DAYNAE GAUDIO - New
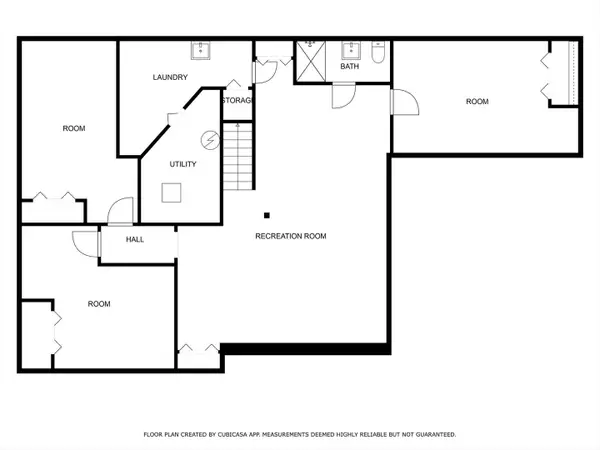 $479,900Active4 beds 3 baths1,706 sq. ft.
$479,900Active4 beds 3 baths1,706 sq. ft.10 Crofton Road, Oswego, IL 60543
MLS# 12470635Listed by: PEDRO L PORCAYO
