404 Kent Court, Oswego, IL 60543
Local realty services provided by:Better Homes and Gardens Real Estate Star Homes
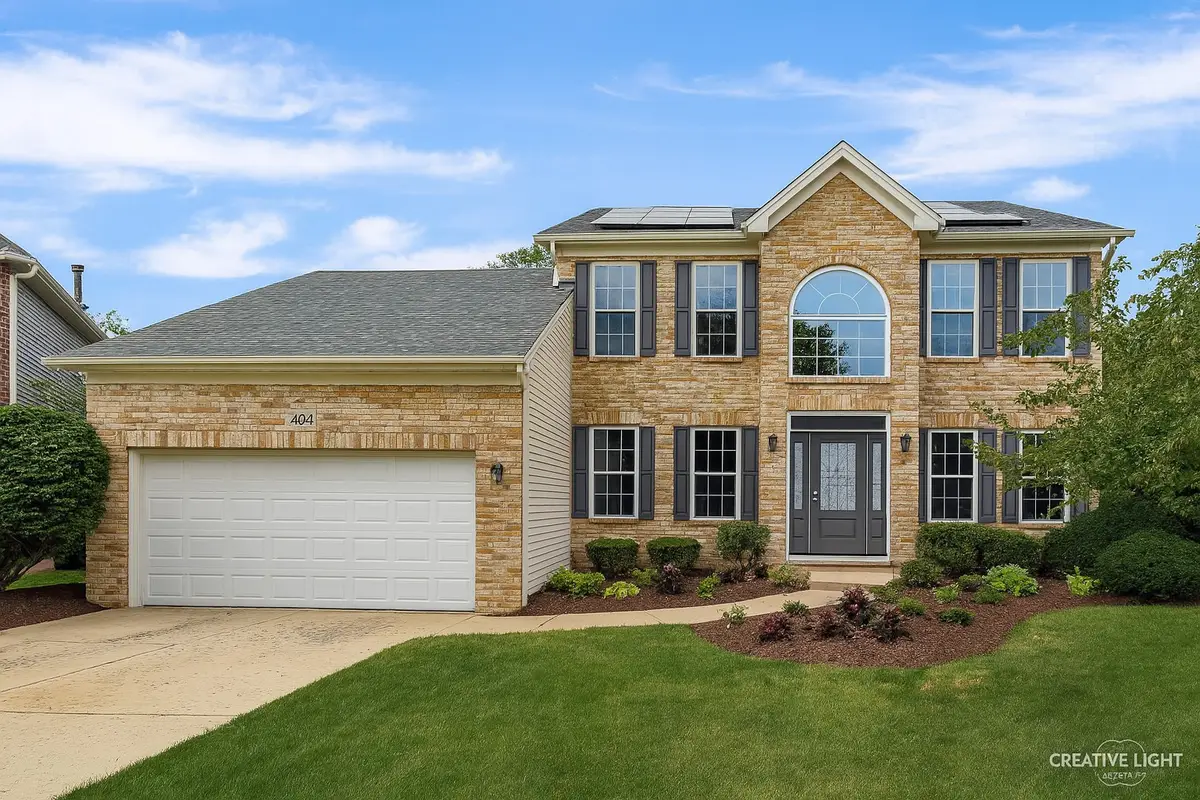
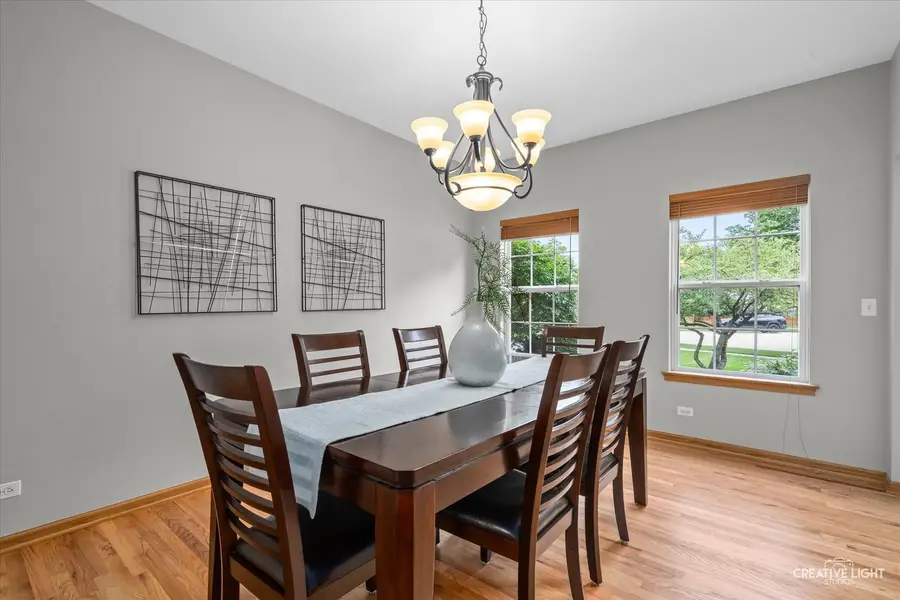
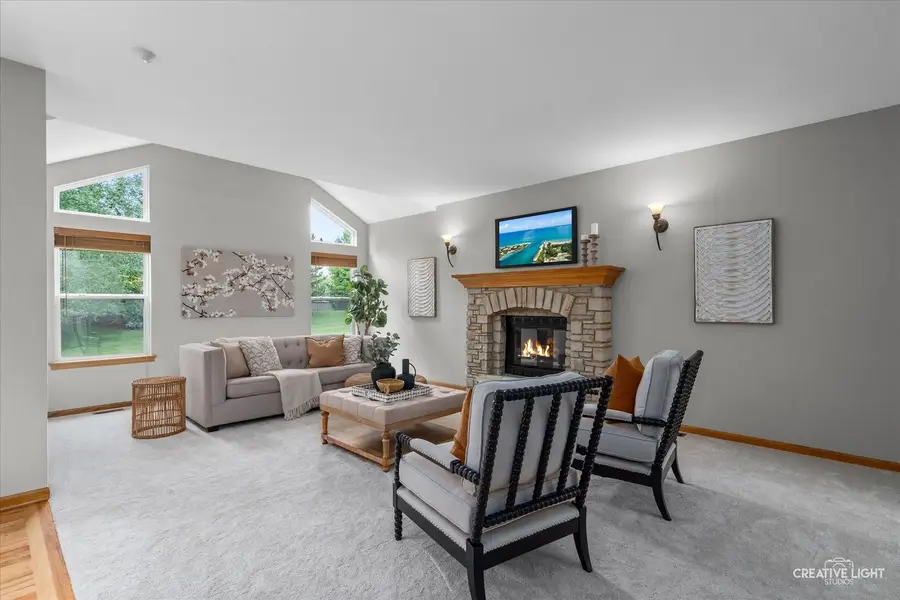
404 Kent Court,Oswego, IL 60543
$550,000
- 5 Beds
- 4 Baths
- 3,108 sq. ft.
- Single family
- Active
Listed by:jessica taylor
Office:john greene, realtor
MLS#:12420234
Source:MLSNI
Price summary
- Price:$550,000
- Price per sq. ft.:$176.96
- Monthly HOA dues:$33.33
About this home
Make plans to see this gorgeous & updated 5 Bedroom home complete with - 1st floor office, FULL FINISHED basement with bonus family room/ rec room, full bathroom & loads of storage! 3-car tandem garage with plenty of room for your cars, tools & toys! Recent updates bring peace of mind: New HVAC (2023), roof (2018), basement egress windows (2018), new ejector pump (2020), ALL NEW carpet & freshly refinished hardwood floors, full interior professional paint and beautiful new front door - on order with 3/4 glass and sidelights (2025). Lovely mature landscaping that has been professionally maintained. This home is tucked in a quiet cul-de-sac with no backyard neighbors and enjoys beautiful treelined views. The private stone paver patio is perfect for summer nights under the stars. Inside, you'll appreciate the open flow between the kitchen and family room complete with volume ceilings and stunning stone fireplace with mantle. The kitchen shines with granite countertops, stainless appliances, recessed lighting & island. Upstairs, the primary suite is a true retreat with tray ceiling, walk-in closet and spacious bath featuring a soaker tub, separate shower and dual vanities. Located in the highly-rated Oswego 308 school district with nearby walking paths, lake, shopping, dining and super low HOA fees of just $35/month... this home is one not to miss! Schedule your private tour today!
Contact an agent
Home facts
- Year built:2003
- Listing Id #:12420234
- Added:20 day(s) ago
- Updated:August 13, 2025 at 10:47 AM
Rooms and interior
- Bedrooms:5
- Total bathrooms:4
- Full bathrooms:3
- Half bathrooms:1
- Living area:3,108 sq. ft.
Heating and cooling
- Cooling:Central Air
- Heating:Forced Air, Natural Gas
Structure and exterior
- Roof:Asphalt
- Year built:2003
- Building area:3,108 sq. ft.
Schools
- High school:Oswego East High School
- Middle school:Plank Junior High School
- Elementary school:Long Beach Elementary School
Utilities
- Water:Public
- Sewer:Public Sewer
Finances and disclosures
- Price:$550,000
- Price per sq. ft.:$176.96
- Tax amount:$10,435 (2023)
New listings near 404 Kent Court
- New
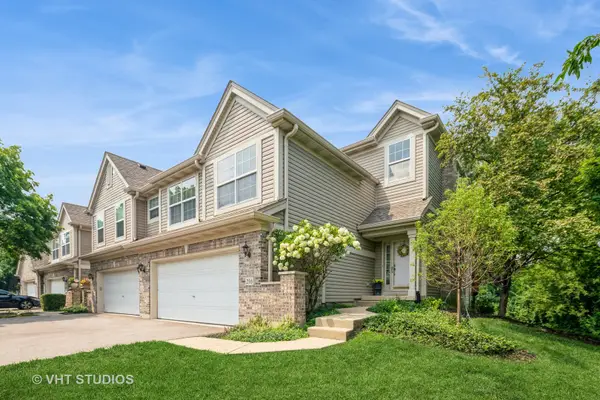 $425,000Active4 beds 4 baths2,139 sq. ft.
$425,000Active4 beds 4 baths2,139 sq. ft.216 River Mist Court, Oswego, IL 60543
MLS# 12432412Listed by: BAIRD & WARNER - New
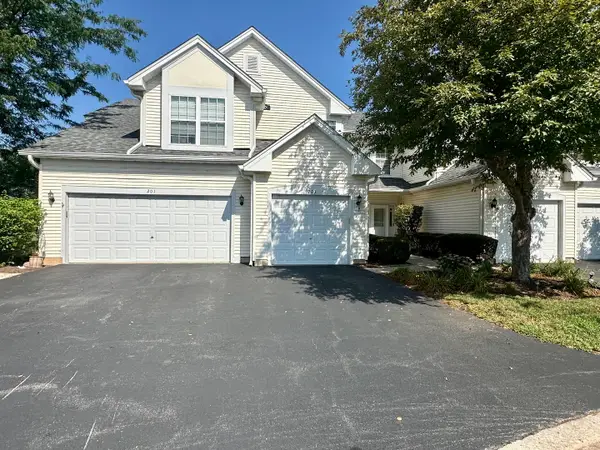 $245,000Active2 beds 3 baths1,392 sq. ft.
$245,000Active2 beds 3 baths1,392 sq. ft.203 Canterbury Court, Oswego, IL 60543
MLS# 12446025Listed by: COLDWELL BANKER REALTY - New
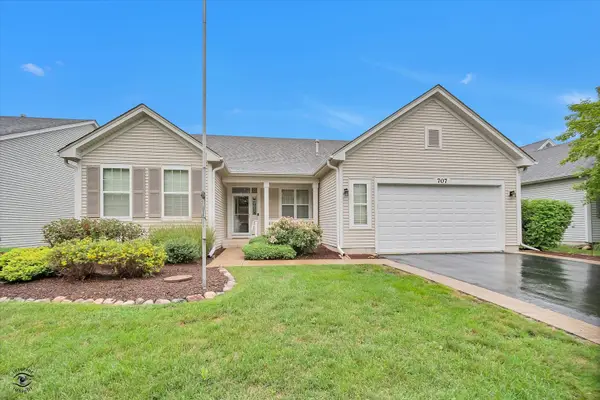 $400,000Active2 beds 2 baths2,006 sq. ft.
$400,000Active2 beds 2 baths2,006 sq. ft.707 Bohannon Circle, Oswego, IL 60543
MLS# 12437227Listed by: PLATINUM PARTNERS REALTORS - New
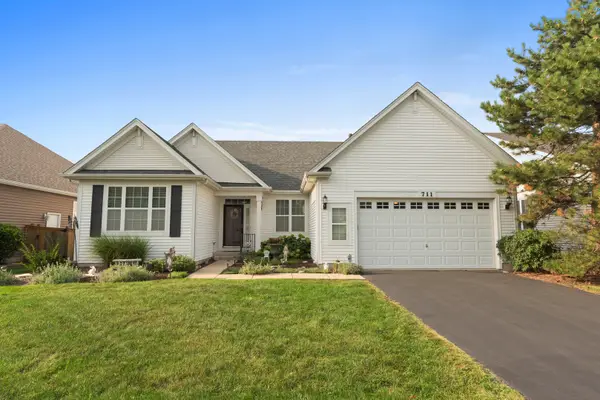 $399,900Active2 beds 2 baths2,006 sq. ft.
$399,900Active2 beds 2 baths2,006 sq. ft.711 Bohannon Circle, Oswego, IL 60543
MLS# 12443343Listed by: JOHN GREENE, REALTOR - New
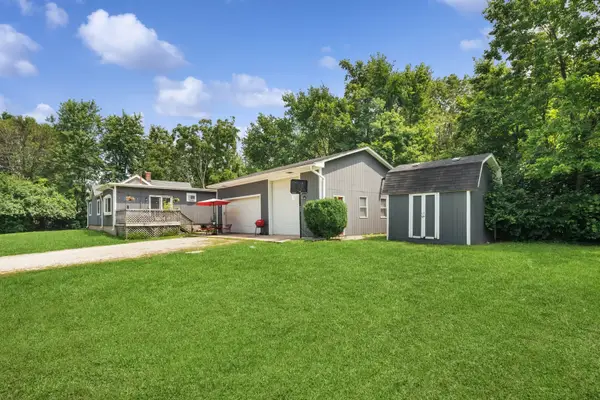 $450,000Active2 beds 1 baths1,200 sq. ft.
$450,000Active2 beds 1 baths1,200 sq. ft.34 N Adams Street, Oswego, IL 60543
MLS# 12443239Listed by: BERKSHIRE HATHAWAY HOMESERVICES CHICAGO - Open Sat, 11am to 1pmNew
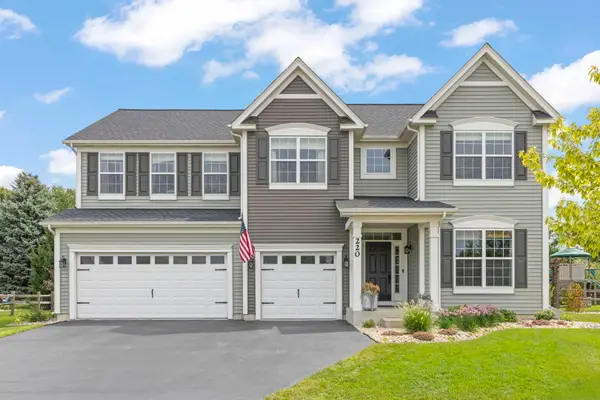 $565,000Active4 beds 3 baths3,168 sq. ft.
$565,000Active4 beds 3 baths3,168 sq. ft.220 Julep Avenue, Oswego, IL 60543
MLS# 12444342Listed by: EXP REALTY - Open Sun, 11:30am to 2:30pmNew
 $599,900Active4 beds 3 baths3,317 sq. ft.
$599,900Active4 beds 3 baths3,317 sq. ft.692 Bonaventure Drive, Oswego, IL 60543
MLS# 12441928Listed by: MODE 1 REAL ESTATE LLC - New
 $159,995Active1 beds 1 baths550 sq. ft.
$159,995Active1 beds 1 baths550 sq. ft.2700 Light Road #205, Oswego, IL 60543
MLS# 12443270Listed by: BEYCOME BROKERAGE REALTY LLC 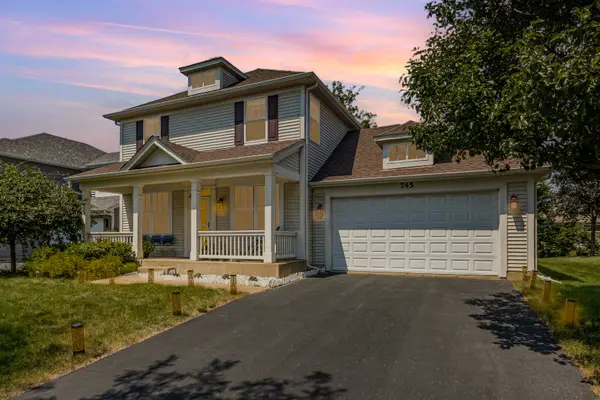 $469,000Pending3 beds 3 baths2,404 sq. ft.
$469,000Pending3 beds 3 baths2,404 sq. ft.745 Market Drive, Oswego, IL 60543
MLS# 12440196Listed by: INNOVATED REALTY SOLUTIONS- New
 $657,310Active4 beds 3 baths3,342 sq. ft.
$657,310Active4 beds 3 baths3,342 sq. ft.860 Preston Court, Oswego, IL 60543
MLS# 12442303Listed by: LITTLE REALTY
