426 Fayette Drive, Oswego, IL 60543
Local realty services provided by:Better Homes and Gardens Real Estate Star Homes
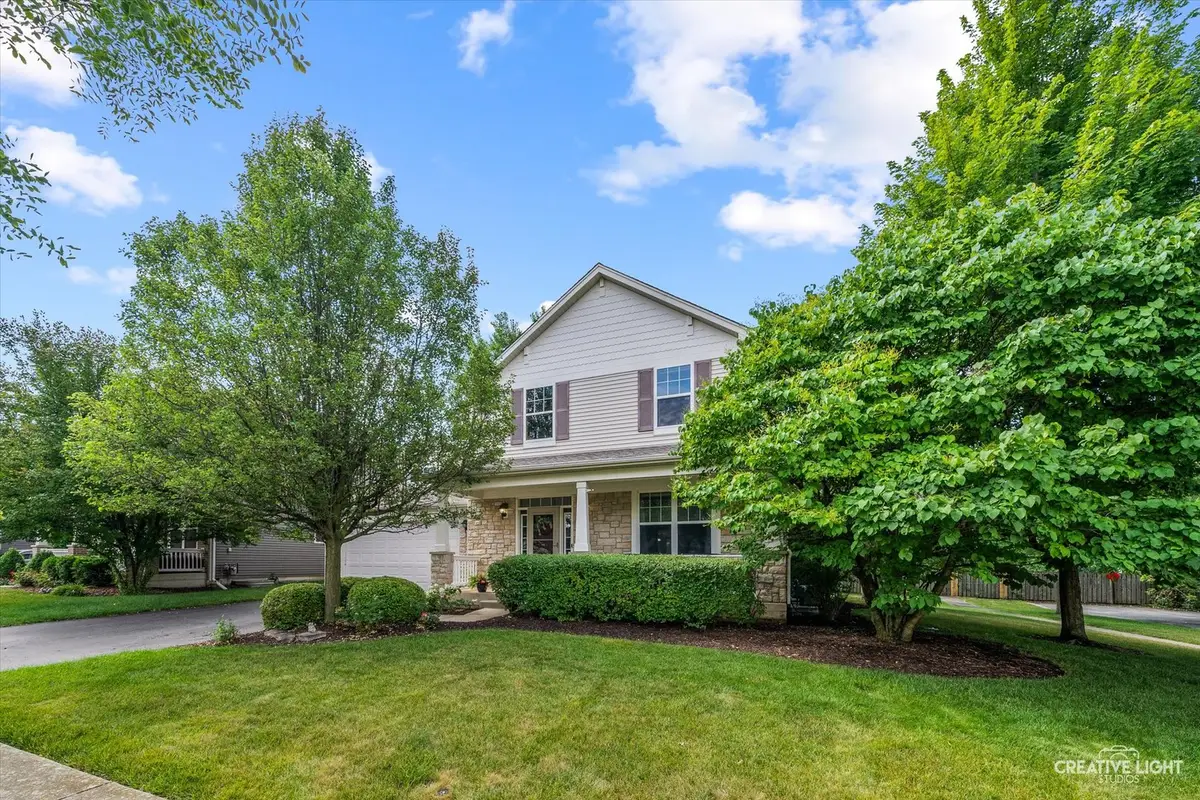
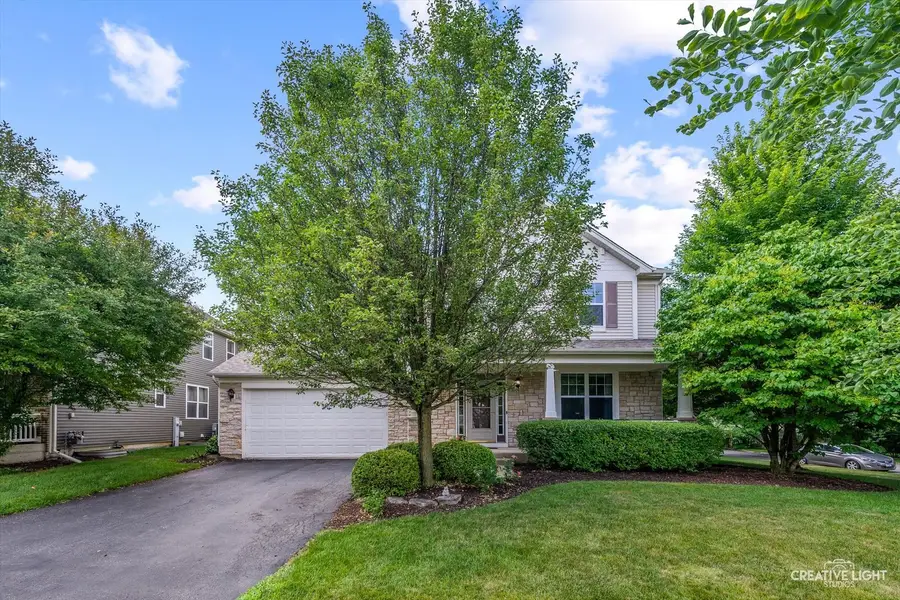
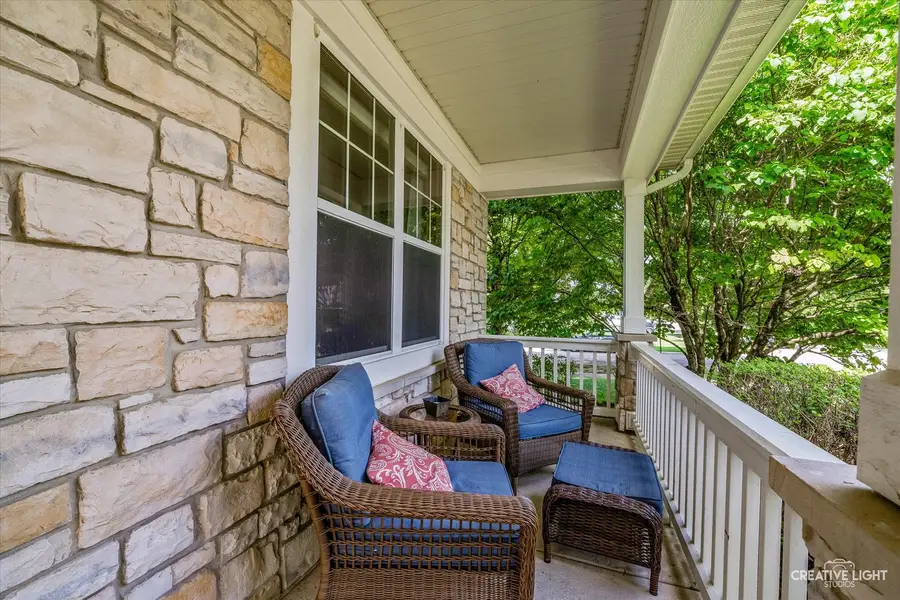
426 Fayette Drive,Oswego, IL 60543
$419,900
- 4 Beds
- 3 Baths
- 2,567 sq. ft.
- Single family
- Pending
Listed by:michelle sather
Office:mode 1 real estate llc.
MLS#:12418373
Source:MLSNI
Price summary
- Price:$419,900
- Price per sq. ft.:$163.58
- Monthly HOA dues:$25
About this home
***Multiple Offers Received Highest and Best Called For***THE DEAL OF THE NEIGHBORHOOD JUST ARRIVED!!! The Pleasant Colony Model boasts INCREDIBLE UPGRADES with a view of the lovely horses in the pasture. STUNNING CURB APPEAL and a gorgeous stone facade adorn the full size front porch. Premium corner lot with private backyard on a picturesque tree lined street. Spacious formal living room and dining room. Gourmet Kitchen features 42in cabinets, prep island, NEWER black stainless steel fridge, double oven, dishwasher, and 5 burner cooktop. Grand stone fireplace with gas starter. The ENORMOUS 1st floor laundry mudroom off the 3 car garage features sink, storage, and 42in cabinetry. Primary en suite features upgraded vaulted ceilings, walk in closets, jacuzzi soaker tub, separate shower with jet sprayers, & private water closet. Fully wired for surround sound. NEW ROOF 2019. Radon mitigation system. Full basement w/ rough-in for 3rd bath. Located in sought after Churchill Club, you will love the wide array of community amenities; Jr Olympic sized pool, fitness center, clubhouse, business center, lounge, splash pad and kiddie pool, tennis, volleyball, pickleball, parks, 3 ONSITE SCHOOLS!, miles of bike/running trails, all in walking distance to shops, dining, and recreation. DONT MISS OUT... This one will go fast!
Contact an agent
Home facts
- Year built:2004
- Listing Id #:12418373
- Added:27 day(s) ago
- Updated:August 13, 2025 at 07:39 AM
Rooms and interior
- Bedrooms:4
- Total bathrooms:3
- Full bathrooms:2
- Half bathrooms:1
- Living area:2,567 sq. ft.
Heating and cooling
- Cooling:Central Air
- Heating:Forced Air, Natural Gas
Structure and exterior
- Roof:Asphalt
- Year built:2004
- Building area:2,567 sq. ft.
- Lot area:0.24 Acres
Schools
- High school:Oswego East High School
- Middle school:Plank Junior High School
- Elementary school:Churchill Elementary School
Utilities
- Water:Public
- Sewer:Public Sewer
Finances and disclosures
- Price:$419,900
- Price per sq. ft.:$163.58
- Tax amount:$10,357 (2024)
New listings near 426 Fayette Drive
- New
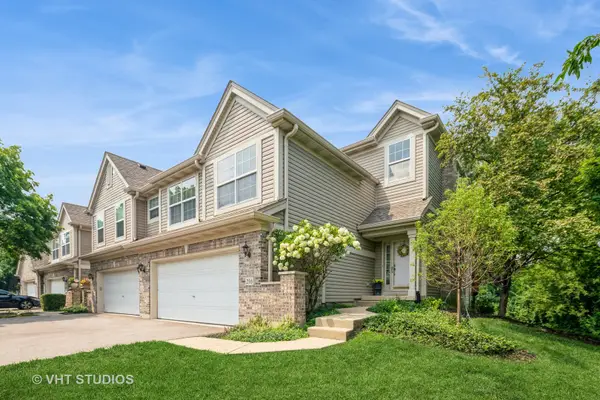 $425,000Active4 beds 4 baths2,139 sq. ft.
$425,000Active4 beds 4 baths2,139 sq. ft.216 River Mist Court, Oswego, IL 60543
MLS# 12432412Listed by: BAIRD & WARNER - New
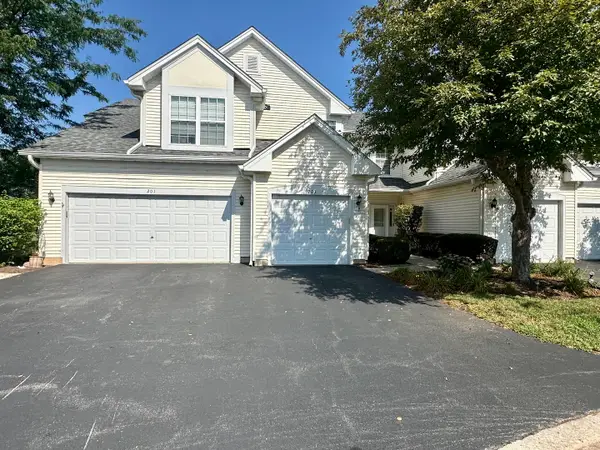 $245,000Active2 beds 3 baths1,392 sq. ft.
$245,000Active2 beds 3 baths1,392 sq. ft.203 Canterbury Court, Oswego, IL 60543
MLS# 12446025Listed by: COLDWELL BANKER REALTY - New
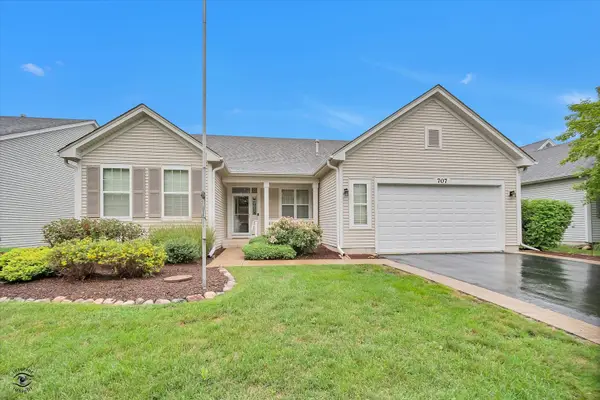 $400,000Active2 beds 2 baths2,006 sq. ft.
$400,000Active2 beds 2 baths2,006 sq. ft.707 Bohannon Circle, Oswego, IL 60543
MLS# 12437227Listed by: PLATINUM PARTNERS REALTORS - New
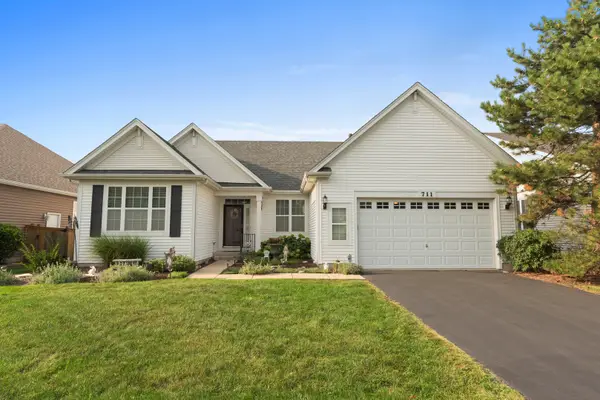 $399,900Active2 beds 2 baths2,006 sq. ft.
$399,900Active2 beds 2 baths2,006 sq. ft.711 Bohannon Circle, Oswego, IL 60543
MLS# 12443343Listed by: JOHN GREENE, REALTOR - New
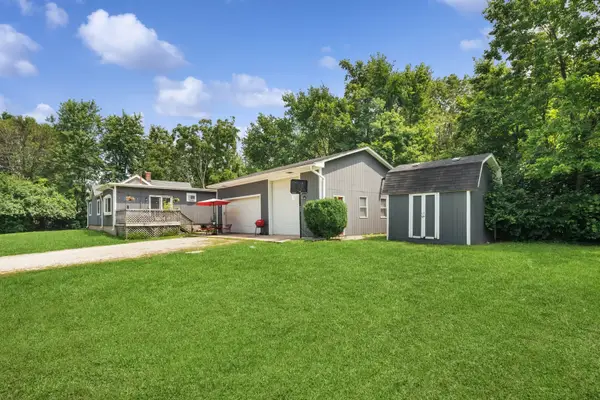 $450,000Active2 beds 1 baths1,200 sq. ft.
$450,000Active2 beds 1 baths1,200 sq. ft.34 N Adams Street, Oswego, IL 60543
MLS# 12443239Listed by: BERKSHIRE HATHAWAY HOMESERVICES CHICAGO - Open Sat, 11am to 1pmNew
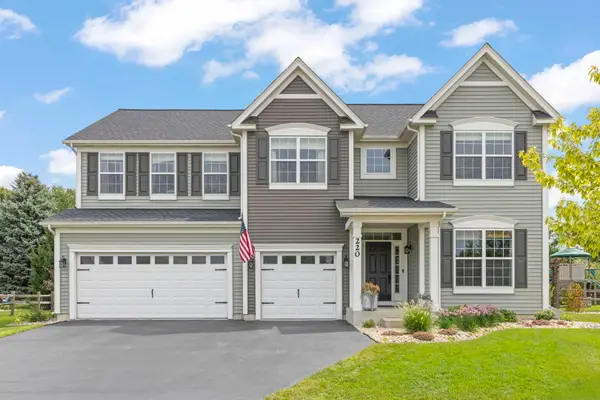 $565,000Active4 beds 3 baths3,168 sq. ft.
$565,000Active4 beds 3 baths3,168 sq. ft.220 Julep Avenue, Oswego, IL 60543
MLS# 12444342Listed by: EXP REALTY - Open Sun, 11:30am to 2:30pmNew
 $599,900Active4 beds 3 baths3,317 sq. ft.
$599,900Active4 beds 3 baths3,317 sq. ft.692 Bonaventure Drive, Oswego, IL 60543
MLS# 12441928Listed by: MODE 1 REAL ESTATE LLC - New
 $159,995Active1 beds 1 baths550 sq. ft.
$159,995Active1 beds 1 baths550 sq. ft.2700 Light Road #205, Oswego, IL 60543
MLS# 12443270Listed by: BEYCOME BROKERAGE REALTY LLC 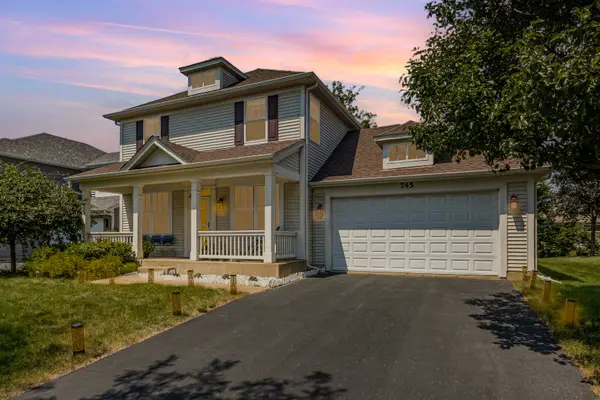 $469,000Pending3 beds 3 baths2,404 sq. ft.
$469,000Pending3 beds 3 baths2,404 sq. ft.745 Market Drive, Oswego, IL 60543
MLS# 12440196Listed by: INNOVATED REALTY SOLUTIONS- New
 $657,310Active4 beds 3 baths3,342 sq. ft.
$657,310Active4 beds 3 baths3,342 sq. ft.860 Preston Court, Oswego, IL 60543
MLS# 12442303Listed by: LITTLE REALTY
