444 Hathaway Lane, Oswego, IL 60543
Local realty services provided by:Better Homes and Gardens Real Estate Star Homes
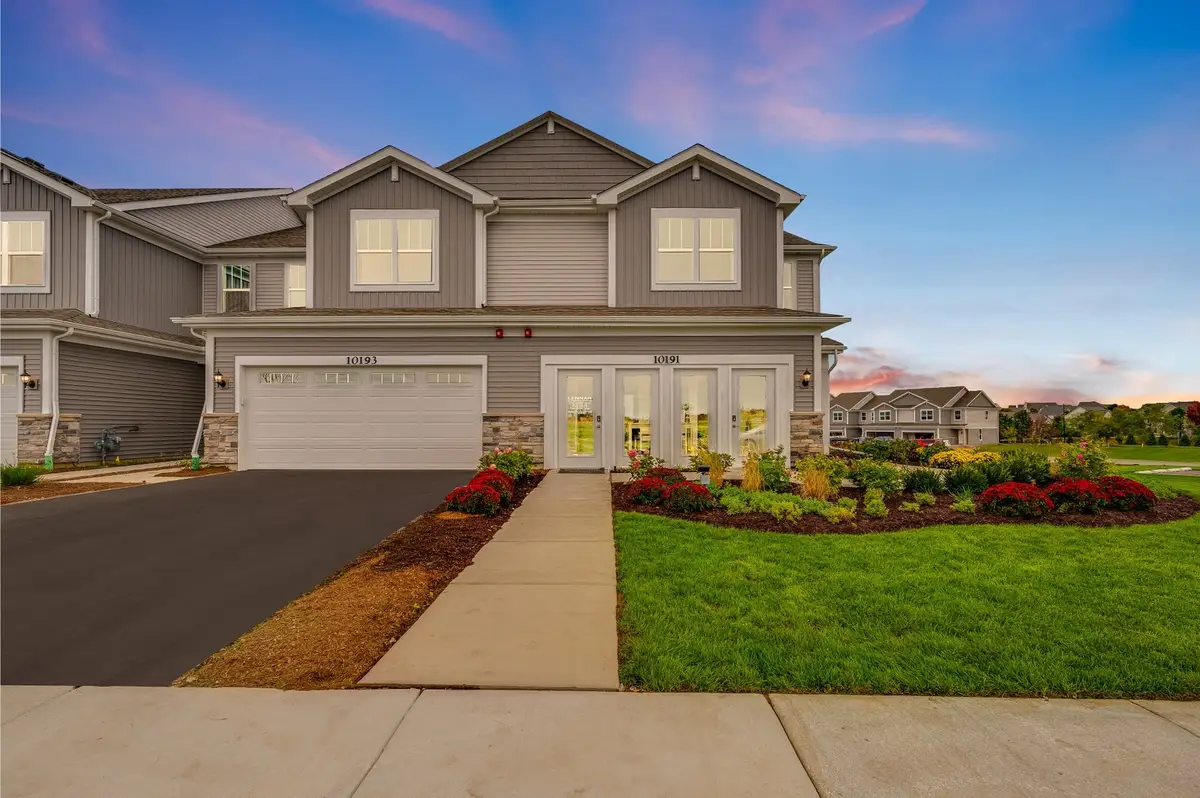
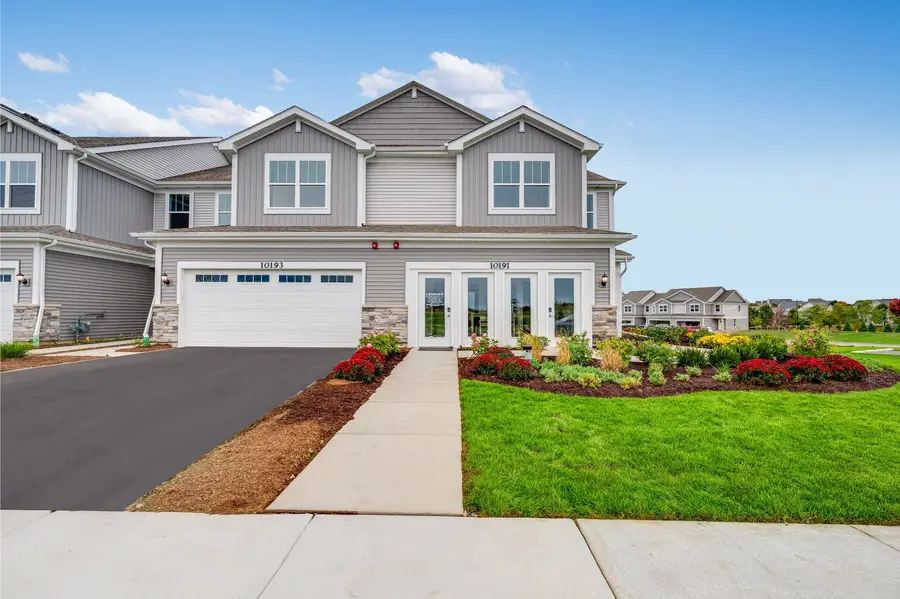
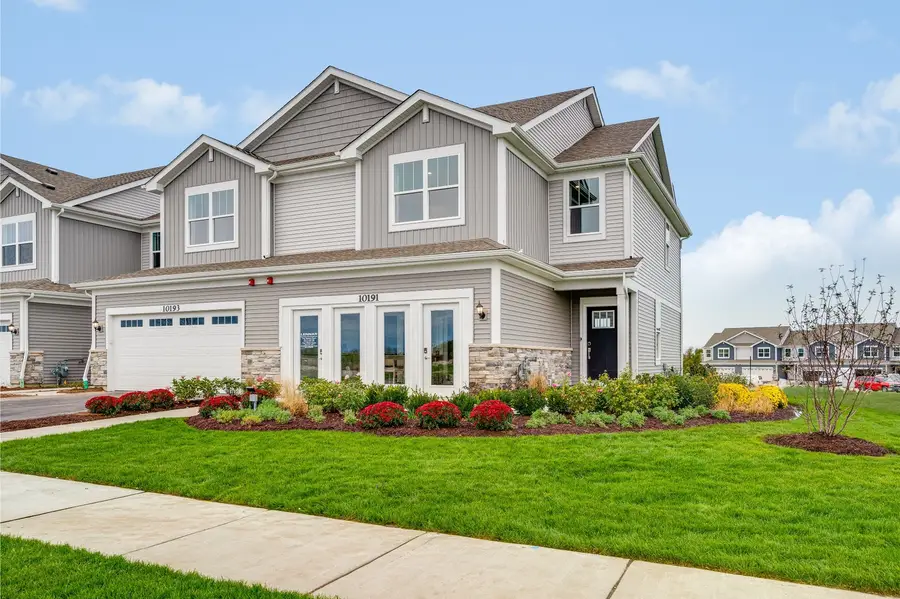
444 Hathaway Lane,Oswego, IL 60543
$396,990
- 3 Beds
- 3 Baths
- 1,767 sq. ft.
- Townhouse
- Pending
Listed by:naveenasree ganesan
Office:john greene, realtor
MLS#:12426949
Source:MLSNI
Price summary
- Price:$396,990
- Price per sq. ft.:$224.67
- Monthly HOA dues:$180
About this home
New Townhome in Desirable Hudson Pointe II Community - Available Summer 2025! As you walk through the front door of the Charlotte, you're immediately embraced by an open and inviting space that effortlessly combines style and function. The spacious, modern kitchen catches your eye, with a large quartz island at its heart. It's the perfect spot to gather with family and friends, whether you're cooking, chatting, or just enjoying each other's company. The kitchen seamlessly flows into the dining room, making it easy to entertain, and from there, you step through sliding doors to your own private patio-ideal for outdoor dining or simply relaxing in the fresh air. Upstairs, you'll discover the owner's suite, a true retreat. The generous walk-in closet offers ample storage, and the spa-inspired bath with a sleek walk-in shower feels like a sanctuary, offering the perfect place to unwind after a busy day. Just down the hall, two additional spacious bedrooms provide plenty of room for family, guests, or a home office, while the convenient laundry area makes chores easier and more efficient. The entire home exudes luxury, with stunning quartz countertops in the kitchen and bathrooms, durable LVP flooring on the main level, and beautiful iron railings that add an elegant touch. You can also rest easy knowing that exterior maintenance-including snow removal and lawn care-is covered, so you can spend more time enjoying your new home. With the reassurance of a 10-year structural warranty and everything being brand new, you can move in with confidence. The charming town of Oswego surrounds you, with nature preserves, shopping, dining, and highly rated 308 Oswego schools, including Oswego East High School within walking distance. The bustling Naperville Route 59 corridor is just 10 minutes away, offering Whole Foods, Amazon Fresh Market, LA Fitness, Costco, and a range of entertainment options. For outdoor fun, Wolf's Crossing Community Park is nearby, featuring sports courts, playgrounds, a splash pad, and more. Don't miss your chance to secure this beautiful home during presales before prices increase!
Contact an agent
Home facts
- Year built:2025
- Listing Id #:12426949
- Added:23 day(s) ago
- Updated:August 13, 2025 at 07:39 AM
Rooms and interior
- Bedrooms:3
- Total bathrooms:3
- Full bathrooms:2
- Half bathrooms:1
- Living area:1,767 sq. ft.
Heating and cooling
- Cooling:Central Air
- Heating:Forced Air, Natural Gas
Structure and exterior
- Roof:Asphalt
- Year built:2025
- Building area:1,767 sq. ft.
Schools
- High school:Oswego East High School
- Middle school:Murphy Junior High School
- Elementary school:Southbury Elementary School
Utilities
- Water:Lake Michigan
- Sewer:Public Sewer
Finances and disclosures
- Price:$396,990
- Price per sq. ft.:$224.67
New listings near 444 Hathaway Lane
- New
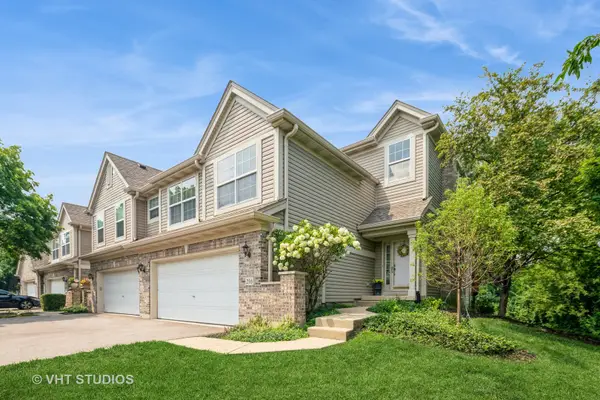 $425,000Active4 beds 4 baths2,139 sq. ft.
$425,000Active4 beds 4 baths2,139 sq. ft.216 River Mist Court, Oswego, IL 60543
MLS# 12432412Listed by: BAIRD & WARNER - New
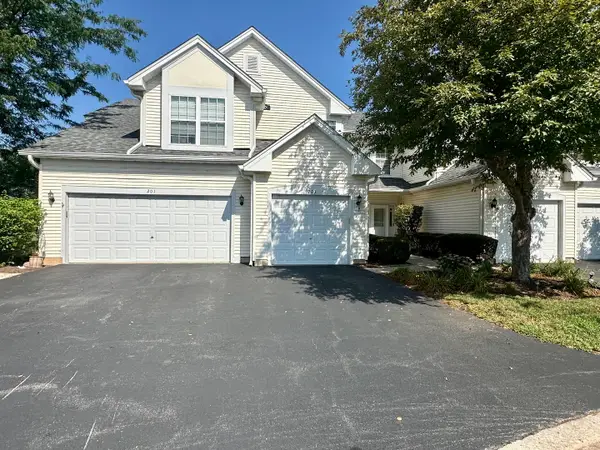 $245,000Active2 beds 3 baths1,392 sq. ft.
$245,000Active2 beds 3 baths1,392 sq. ft.203 Canterbury Court, Oswego, IL 60543
MLS# 12446025Listed by: COLDWELL BANKER REALTY - New
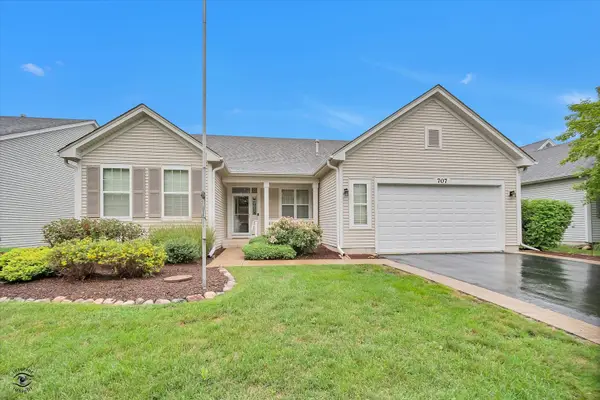 $400,000Active2 beds 2 baths2,006 sq. ft.
$400,000Active2 beds 2 baths2,006 sq. ft.707 Bohannon Circle, Oswego, IL 60543
MLS# 12437227Listed by: PLATINUM PARTNERS REALTORS - New
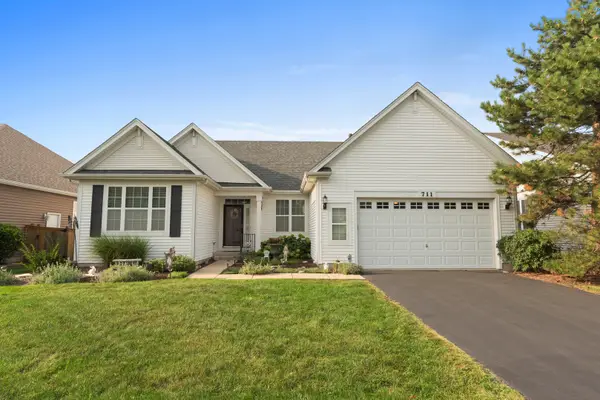 $399,900Active2 beds 2 baths2,006 sq. ft.
$399,900Active2 beds 2 baths2,006 sq. ft.711 Bohannon Circle, Oswego, IL 60543
MLS# 12443343Listed by: JOHN GREENE, REALTOR - New
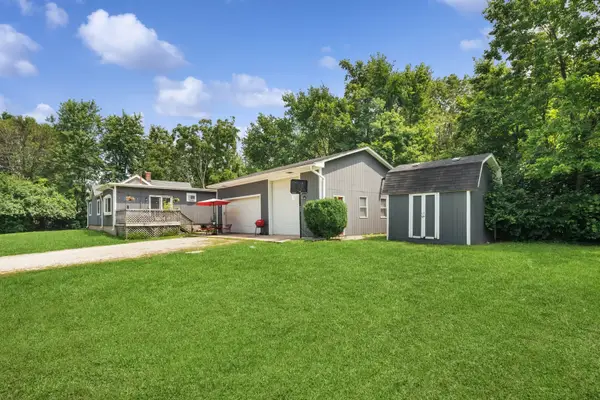 $450,000Active2 beds 1 baths1,200 sq. ft.
$450,000Active2 beds 1 baths1,200 sq. ft.34 N Adams Street, Oswego, IL 60543
MLS# 12443239Listed by: BERKSHIRE HATHAWAY HOMESERVICES CHICAGO - New
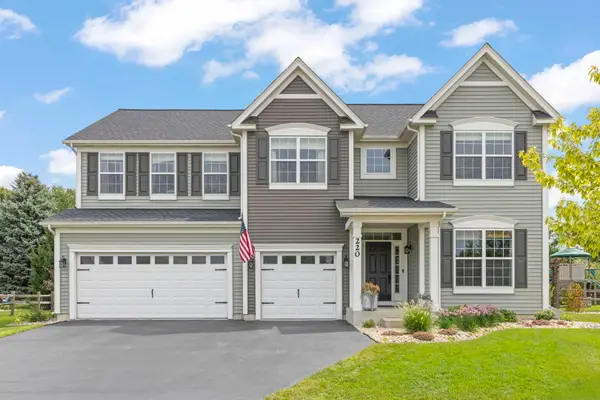 $565,000Active4 beds 3 baths3,168 sq. ft.
$565,000Active4 beds 3 baths3,168 sq. ft.220 Julep Avenue, Oswego, IL 60543
MLS# 12444342Listed by: EXP REALTY - Open Sun, 11:30am to 2:30pmNew
 $599,900Active4 beds 3 baths3,317 sq. ft.
$599,900Active4 beds 3 baths3,317 sq. ft.692 Bonaventure Drive, Oswego, IL 60543
MLS# 12441928Listed by: MODE 1 REAL ESTATE LLC - New
 $159,995Active1 beds 1 baths550 sq. ft.
$159,995Active1 beds 1 baths550 sq. ft.2700 Light Road #205, Oswego, IL 60543
MLS# 12443270Listed by: BEYCOME BROKERAGE REALTY LLC 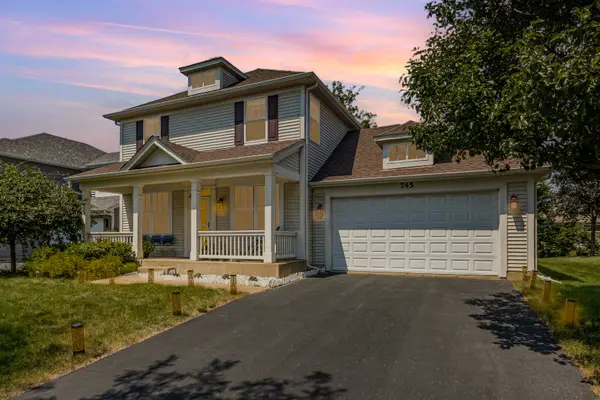 $469,000Pending3 beds 3 baths2,404 sq. ft.
$469,000Pending3 beds 3 baths2,404 sq. ft.745 Market Drive, Oswego, IL 60543
MLS# 12440196Listed by: INNOVATED REALTY SOLUTIONS- New
 $657,310Active4 beds 3 baths3,342 sq. ft.
$657,310Active4 beds 3 baths3,342 sq. ft.860 Preston Court, Oswego, IL 60543
MLS# 12442303Listed by: LITTLE REALTY
