446 Windsor Drive, Oswego, IL 60543
Local realty services provided by:Better Homes and Gardens Real Estate Star Homes
446 Windsor Drive,Oswego, IL 60543
$430,000
- 4 Beds
- 3 Baths
- - sq. ft.
- Single family
- Sold
Listed by:roger jenisch
Office:exit realty redefined
MLS#:12457968
Source:MLSNI
Sorry, we are unable to map this address
Price summary
- Price:$430,000
About this home
Welcome HOME ! A beautifully updated home in the heart of Oswego, set on a professionally landscaped lot along a mature tree-lined street. This move-in ready property blends modern style with everyday comfort, offering thoughtful updates throughout, a spacious layout, and a large fenced yard perfect for entertaining, gardening, or simply enjoying the outdoors. From the moment you arrive, the home's curb appeal stands out with lush landscaping, shade trees, and a welcoming entry. Step inside to discover a bright and inviting main level. The first floor has been freshly updated with new wood laminate and carpeting, creating a warm and comfortable setting for family gatherings or entertaining guests. Crisp new white trim throughout the main floor adds to the fresh, polished feel. The heart of the home is the upgraded kitchen, featuring stunning quartz countertops, with a deep undermount stainless steel sink. The open design makes meal preparation and entertaining effortless, while the sleek finishes ensure the space is both functional and stylish. Adjacent living and dining areas offer the perfect flow for both casual family nights and formal dinners. The first-floor bathroom has been completely remodeled with a quartz vanity and modern fixtures. Upstairs, generously sized bedrooms offer flexibility for families, guests, or home offices. The spacious master bedroom offers a walk-in closet and a luxurious en-suite bath complete with a soaking tub and a full-size shower, creating the perfect retreat. Large windows throughout the home bathe each room in natural light while providing energy efficiency and peace of mind. Outside, enjoy a large fenced yard designed for fun and relaxation. Whether you envision backyard barbecues, a safe space for pets to roam, a play area for children, or quiet evenings on the concrete patio, this backyard delivers. Professional landscaping enhances the outdoor space, providing seasonal beauty and plenty of room to make the yard your own. Feel like relaxing out front this home has a covered porch so you can watch the world go by. Beyond the home, the location is equally appealing. 446 Windsor Drive is situated in a highly desirable Oswego neighborhood, close to parks, schools, shopping, dining, and everyday conveniences. Oswego's vibrant community offers top-rated schools, family-friendly events, and a charming downtown area with boutique shops and restaurants. Outdoor enthusiasts will love the nearby trails, forest preserves, and access to the Fox River, making it easy to enjoy an active lifestyle. With its blend of thoughtful updates, spacious living areas, professional landscaping, and an ideal location, this home is ready to welcome its next owner. Offering style, comfort, and peace of mind with warranties and recent improvements, 446 Windsor Drive is truly a must-see property in Oswego. Don't miss the opportunity to make this beautifully maintained home your own and enjoy the perfect combination of modern upgrades and timeless neighborhood charm.
Contact an agent
Home facts
- Year built:1996
- Listing ID #:12457968
- Added:57 day(s) ago
- Updated:October 25, 2025 at 07:57 AM
Rooms and interior
- Bedrooms:4
- Total bathrooms:3
- Full bathrooms:2
- Half bathrooms:1
Heating and cooling
- Cooling:Central Air
- Heating:Natural Gas
Structure and exterior
- Roof:Asphalt
- Year built:1996
Utilities
- Water:Public
- Sewer:Public Sewer
Finances and disclosures
- Price:$430,000
- Tax amount:$9,415 (2024)
New listings near 446 Windsor Drive
- New
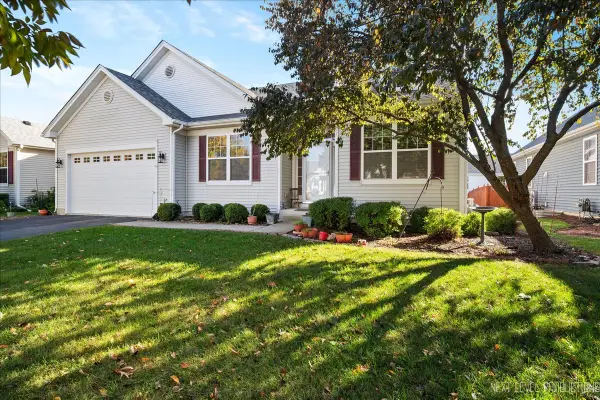 $424,900Active2 beds 3 baths2,183 sq. ft.
$424,900Active2 beds 3 baths2,183 sq. ft.712 Bohannon Circle W, Oswego, IL 60543
MLS# 12459330Listed by: CHARLES RUTENBERG REALTY OF IL - New
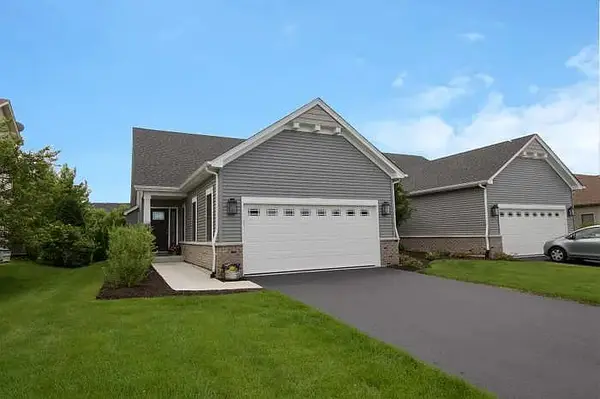 $413,000Active2 beds 2 baths1,600 sq. ft.
$413,000Active2 beds 2 baths1,600 sq. ft.538 Sudbury Circle, Oswego, IL 60543
MLS# 12502719Listed by: KELLER WILLIAMS INFINITY - New
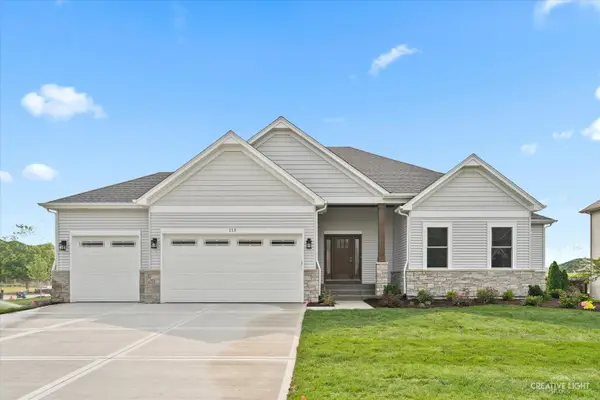 $709,900Active3 beds 3 baths2,300 sq. ft.
$709,900Active3 beds 3 baths2,300 sq. ft.482 Deerfield Drive, Oswego, IL 60543
MLS# 12501856Listed by: KELLER WILLIAMS INFINITY - New
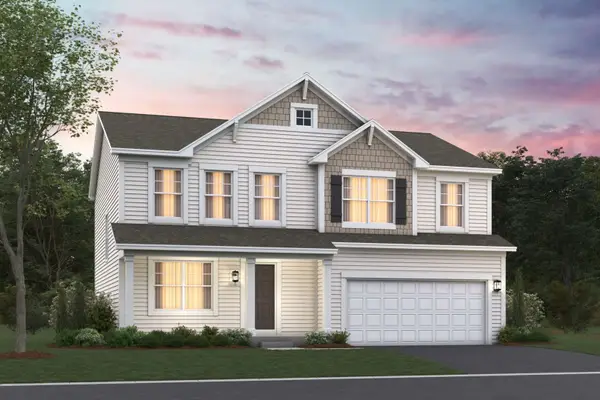 $479,990Active4 beds 3 baths2,289 sq. ft.
$479,990Active4 beds 3 baths2,289 sq. ft.454 Bower Lane, Oswego, IL 60543
MLS# 12502502Listed by: LITTLE REALTY - New
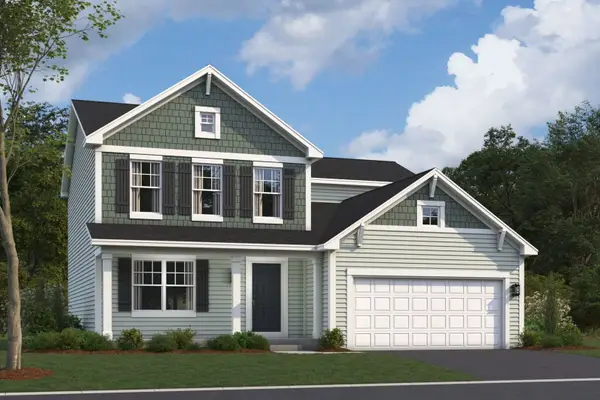 $499,990Active4 beds 3 baths2,437 sq. ft.
$499,990Active4 beds 3 baths2,437 sq. ft.322 Monica Lane, Oswego, IL 60543
MLS# 12502519Listed by: LITTLE REALTY - Open Sat, 1 to 3pmNew
 $315,000Active3 beds 3 baths1,400 sq. ft.
$315,000Active3 beds 3 baths1,400 sq. ft.334 Ogden Falls Boulevard, Oswego, IL 60543
MLS# 12500499Listed by: KELLER WILLIAMS INFINITY - New
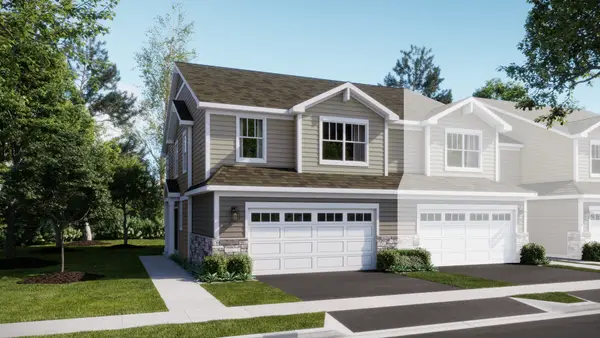 $409,240Active3 beds 3 baths1,717 sq. ft.
$409,240Active3 beds 3 baths1,717 sq. ft.464 Hathaway Lane, Oswego, IL 60543
MLS# 12502092Listed by: HOMESMART CONNECT LLC - New
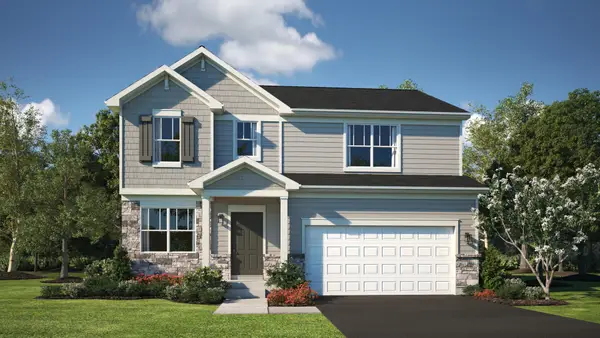 $549,225Active4 beds 3 baths2,203 sq. ft.
$549,225Active4 beds 3 baths2,203 sq. ft.342 Danforth Drive, Oswego, IL 60543
MLS# 12502078Listed by: HOMESMART CONNECT LLC - New
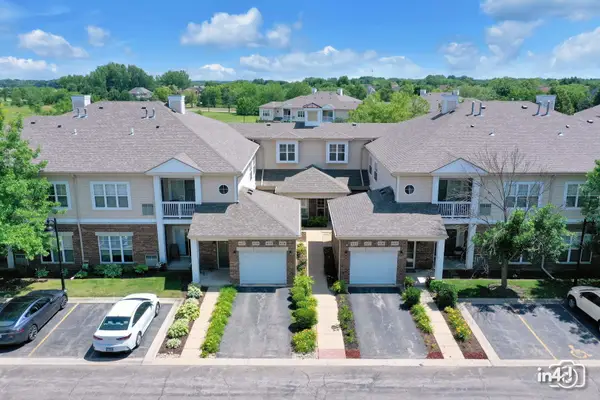 $237,000Active2 beds 2 baths1,220 sq. ft.
$237,000Active2 beds 2 baths1,220 sq. ft.614 Pineridge Drive N #614, Oswego, IL 60543
MLS# 12498735Listed by: BAIRD & WARNER 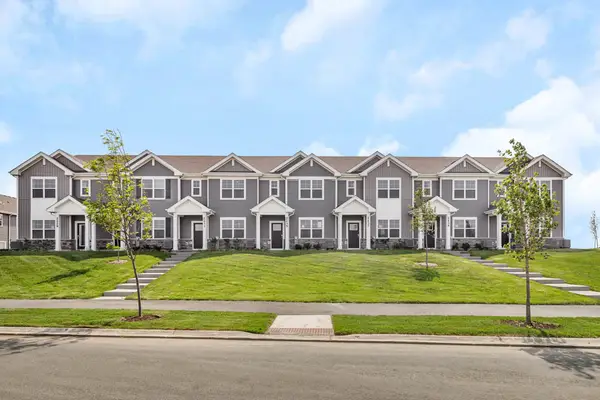 $324,990Pending3 beds 3 baths1,543 sq. ft.
$324,990Pending3 beds 3 baths1,543 sq. ft.2253 Riesling Road, Oswego, IL 60543
MLS# 12490523Listed by: DAYNAE GAUDIO
