4713 Laughton Avenue, Oswego, IL 60543
Local realty services provided by:Better Homes and Gardens Real Estate Star Homes
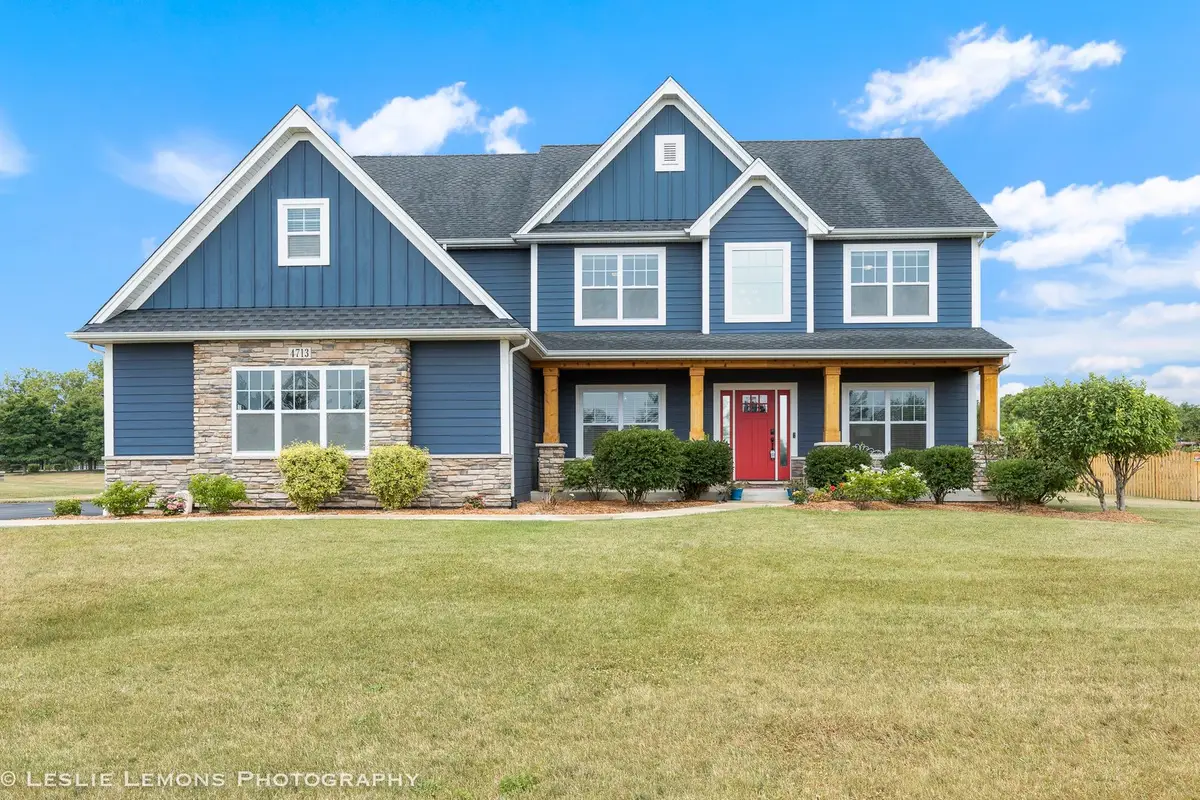
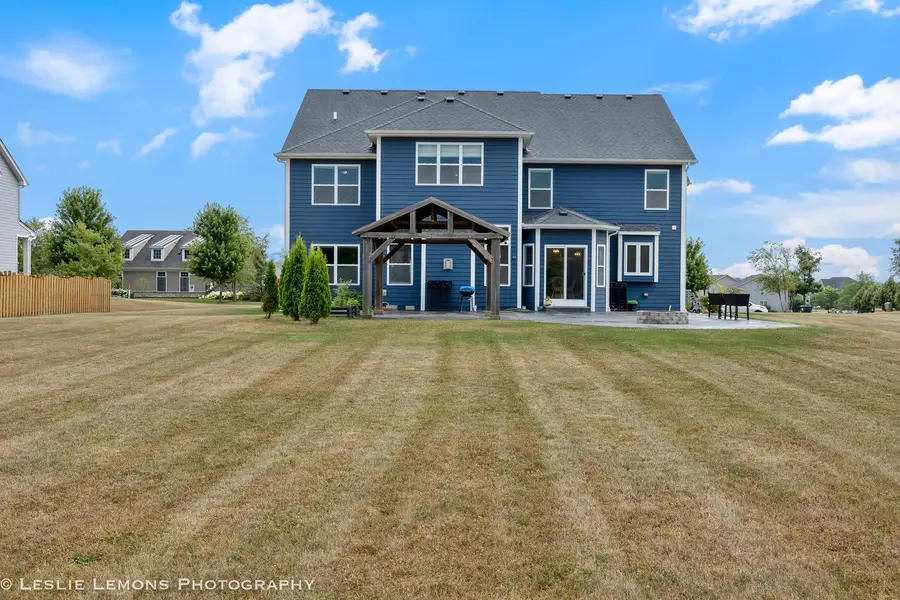
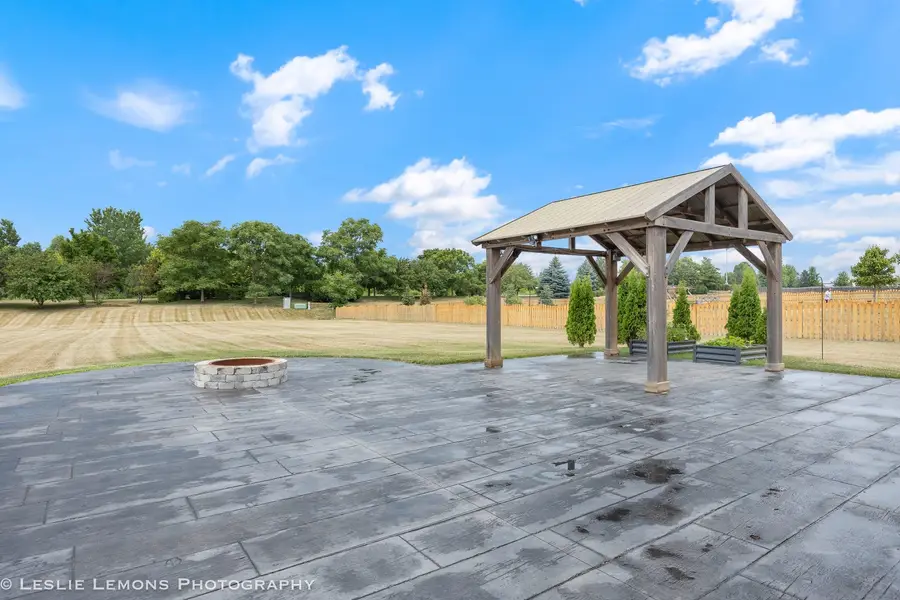
4713 Laughton Avenue,Oswego, IL 60543
$774,900
- 5 Beds
- 4 Baths
- 3,807 sq. ft.
- Single family
- Pending
Listed by:christopher carlsen
Office:brand realty company
MLS#:12414381
Source:MLSNI
Price summary
- Price:$774,900
- Price per sq. ft.:$203.55
- Monthly HOA dues:$79
About this home
Welcome to 4713 Laughton ! Quality McCue Builders most popular floorplan, the Carly Marie. Fantastic country living with all the amenities of the Hunt Club. Set on nearly an acre, this wonderful home has all the conveniences, 5 bedrooms and 4 bathrooms, great quality finishes, large open living, with lots of room and to spread out and enjoy, all with the advantages of city water and sewer, set on a huge country lot. Enjoy the expansive front porch and enter into the soaring 2 story foyer anchored on each side by a cozy living room spacious dining room with hardwood floors. The gourmet high-end kitchen features great quality white shaker cabinets and durable quartz counters. A separate eat-in kitchen area has ample room for everyday get-togethers. The family-great room features a convenient one touch gas fireplace, with great views to the expansive backyard. A mudroom off the garage and first floor bedroom/den with full bath round out the main living area. On the second floor, the primary boasts a custom ceiling and paneled wall, massive walk in closet and quality high end tile work, dual sinks and a separate dressing area. There are two generously sized bedrooms which share a hall bath along with another guest room featuring its own bath and spacious walk in closet. A well designed finished basement allows for additional entertaining space, with high ceilings and ample natural light. A work out room or additional bedroom, ample storage and a ready-to-go roughed in space for a finished bathroom, ready to finish for your personal style. Hardwired for alarm and security cameras. The huge yard boasts a wonderful large pergola space with custom built patio. Huge heated 3 car garage, all this situated in a pool/clubhouse community with an onsite elementary school. Close to Oswego and Yorkville shopping, many restaurants and now including an all new Costco coming soon ! This house is a must see !
Contact an agent
Home facts
- Year built:2019
- Listing Id #:12414381
- Added:36 day(s) ago
- Updated:August 13, 2025 at 07:45 AM
Rooms and interior
- Bedrooms:5
- Total bathrooms:4
- Full bathrooms:4
- Living area:3,807 sq. ft.
Heating and cooling
- Cooling:Central Air
- Heating:Forced Air, Natural Gas
Structure and exterior
- Roof:Asphalt
- Year built:2019
- Building area:3,807 sq. ft.
- Lot area:0.85 Acres
Schools
- High school:Oswego High School
- Middle school:Traughber Junior High School
- Elementary school:Hunt Club Elementary School
Utilities
- Water:Public
- Sewer:Public Sewer
Finances and disclosures
- Price:$774,900
- Price per sq. ft.:$203.55
- Tax amount:$16,986 (2024)
New listings near 4713 Laughton Avenue
- Open Sat, 12 to 2pmNew
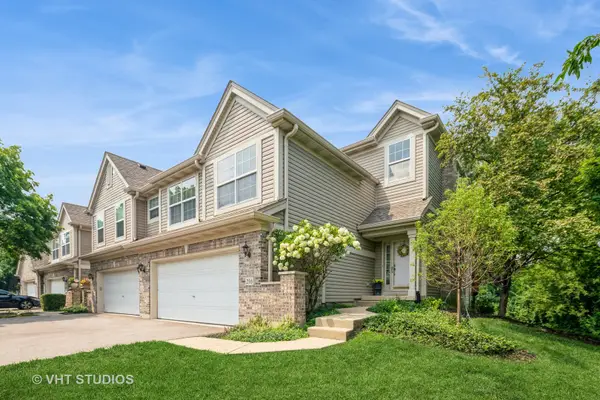 $425,000Active4 beds 4 baths2,139 sq. ft.
$425,000Active4 beds 4 baths2,139 sq. ft.216 River Mist Court, Oswego, IL 60543
MLS# 12432412Listed by: BAIRD & WARNER - New
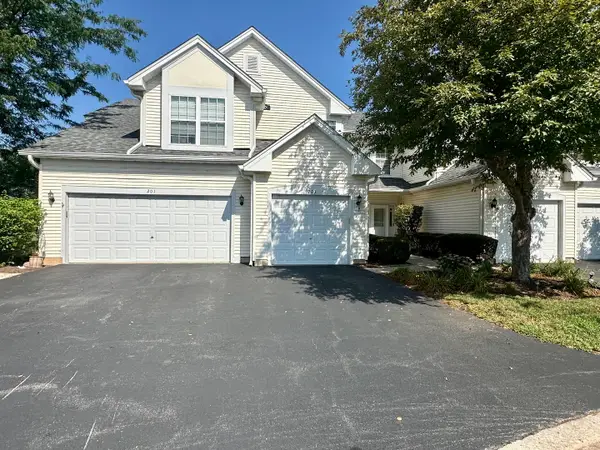 $245,000Active2 beds 3 baths1,392 sq. ft.
$245,000Active2 beds 3 baths1,392 sq. ft.203 Canterbury Court, Oswego, IL 60543
MLS# 12446025Listed by: COLDWELL BANKER REALTY - New
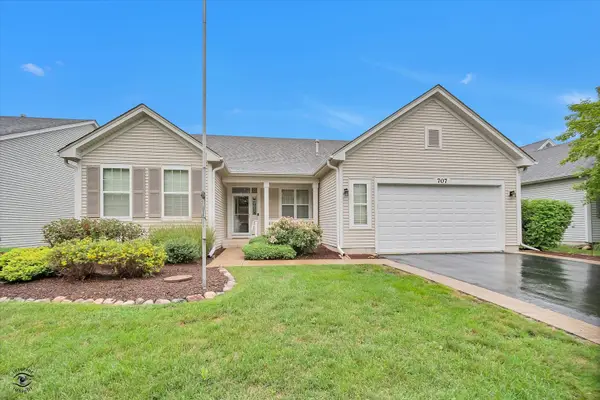 $400,000Active2 beds 2 baths2,006 sq. ft.
$400,000Active2 beds 2 baths2,006 sq. ft.707 Bohannon Circle, Oswego, IL 60543
MLS# 12437227Listed by: PLATINUM PARTNERS REALTORS - New
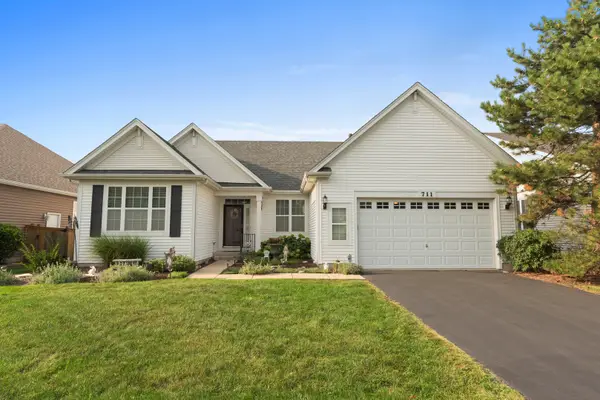 $399,900Active2 beds 2 baths2,006 sq. ft.
$399,900Active2 beds 2 baths2,006 sq. ft.711 Bohannon Circle, Oswego, IL 60543
MLS# 12443343Listed by: JOHN GREENE, REALTOR - New
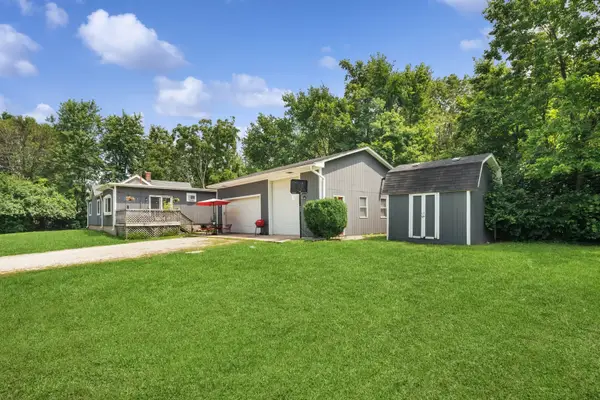 $450,000Active2 beds 1 baths1,200 sq. ft.
$450,000Active2 beds 1 baths1,200 sq. ft.34 N Adams Street, Oswego, IL 60543
MLS# 12443239Listed by: BERKSHIRE HATHAWAY HOMESERVICES CHICAGO - Open Sat, 11am to 1pmNew
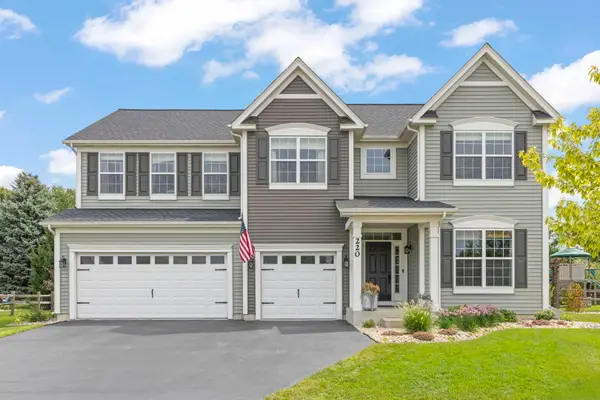 $565,000Active4 beds 3 baths3,168 sq. ft.
$565,000Active4 beds 3 baths3,168 sq. ft.220 Julep Avenue, Oswego, IL 60543
MLS# 12444342Listed by: EXP REALTY - Open Sun, 11:30am to 2:30pmNew
 $599,900Active4 beds 3 baths3,317 sq. ft.
$599,900Active4 beds 3 baths3,317 sq. ft.692 Bonaventure Drive, Oswego, IL 60543
MLS# 12441928Listed by: MODE 1 REAL ESTATE LLC - New
 $159,995Active1 beds 1 baths550 sq. ft.
$159,995Active1 beds 1 baths550 sq. ft.2700 Light Road #205, Oswego, IL 60543
MLS# 12443270Listed by: BEYCOME BROKERAGE REALTY LLC 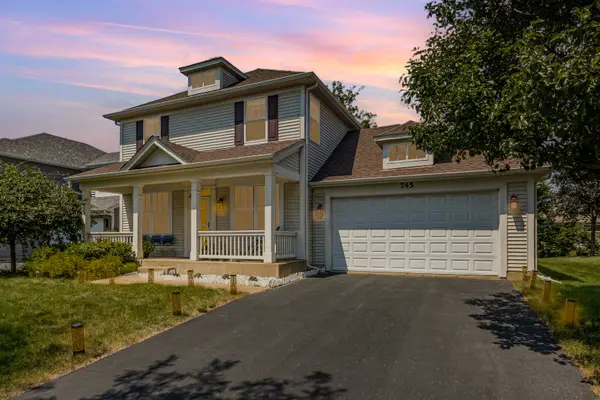 $469,000Pending3 beds 3 baths2,404 sq. ft.
$469,000Pending3 beds 3 baths2,404 sq. ft.745 Market Drive, Oswego, IL 60543
MLS# 12440196Listed by: INNOVATED REALTY SOLUTIONS- New
 $657,310Active4 beds 3 baths3,342 sq. ft.
$657,310Active4 beds 3 baths3,342 sq. ft.860 Preston Court, Oswego, IL 60543
MLS# 12442303Listed by: LITTLE REALTY
