521 Litchfield Way, Oswego, IL 60543
Local realty services provided by:Better Homes and Gardens Real Estate Connections
521 Litchfield Way,Oswego, IL 60543
$595,000
- 5 Beds
- 4 Baths
- 3,736 sq. ft.
- Single family
- Active
Listed by:christopher prokopiak
Office:redfin corporation
MLS#:12490063
Source:MLSNI
Price summary
- Price:$595,000
- Price per sq. ft.:$159.26
- Monthly HOA dues:$72
About this home
Elegant & Expansive Living in a Peaceful Oswego Community - Nearly 6,000 Sq Ft of Refined Comfort. Welcome to this stunning 5-bedroom, 4-bathroom home nestled in one of Oswego's most tranquil and amenity-rich neighborhoods. Boasting 3,736 square feet above grade and over 5,900 total square feet, this residence offers a perfect blend of sophisticated design, everyday functionality, and thoughtful upgrades throughout. From the moment you enter, you'll be greeted by rich hardwood floors, soaring ceilings, and a sense of spaciousness. The gourmet kitchen is a true showstopper-featuring granite countertops, Black Whirlpool Gold appliances, a generous island, a walk-in pantry, and a butler's pantry-designed to impress chefs and entertainers alike. Enjoy both formal and casual living with a sunlit family room complete with a gas-start wood-burning fireplace, an inviting living room, and an elegant formal dining room. The main-level bedroom with a full bath provides flexibility for guests, in-laws, or a private office. Upstairs, the luxurious primary suite offers a peaceful retreat with ample space to unwind. Three additional oversized bedrooms provide comfort and privacy for family or guests, each with generous closet space and natural light. The partially finished basement is a true entertainer's dream-featuring a stylish wet bar equipped with a kegerator and two beverage coolers, plus a pool table that conveys with the home. A brand new bathroom with walk in shower and sauna was added this year and there's also a large workshop and ample storage space, ready to meet your every need. Step outside to your own private outdoor oasis, complete with a custom brick paver patio, outdoor kitchen, and a beautiful masonry wood-burning fireplace with a stamped concrete patio-perfect for dining al fresco or enjoying cool evenings under the stars. Set in a serene neighborhood with access to a clubhouse, pool, tennis courts, playgrounds, and peaceful ponds, this home offers not just a place to live-but a lifestyle to love. Recent major updates include: Roof (2016), A/C & Furnace (2019), and Water Heater (2022)-ensuring peace of mind and modern efficiency. Don't miss this opportunity to own a beautifully upgraded, move-in-ready home in one of Oswego's most desirable communities. Schedule your private showing today!
Contact an agent
Home facts
- Year built:2006
- Listing ID #:12490063
- Added:7 day(s) ago
- Updated:October 25, 2025 at 10:54 AM
Rooms and interior
- Bedrooms:5
- Total bathrooms:4
- Full bathrooms:4
- Living area:3,736 sq. ft.
Heating and cooling
- Cooling:Central Air
- Heating:Forced Air, Natural Gas
Structure and exterior
- Year built:2006
- Building area:3,736 sq. ft.
Schools
- High school:Oswego High School
- Middle school:Traughber Junior High School
- Elementary school:Southbury Elementary School
Utilities
- Water:Public
- Sewer:Public Sewer
Finances and disclosures
- Price:$595,000
- Price per sq. ft.:$159.26
- Tax amount:$11,810 (2024)
New listings near 521 Litchfield Way
- New
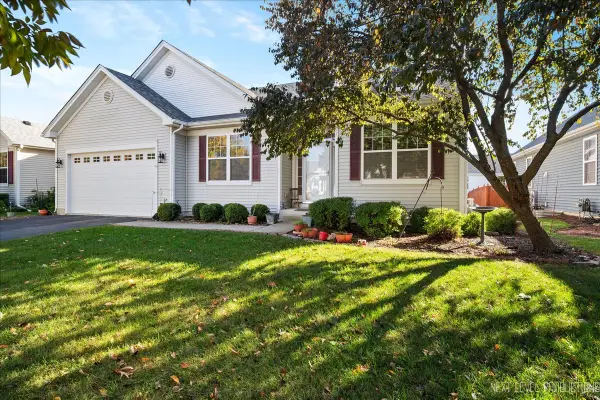 $424,900Active2 beds 3 baths2,183 sq. ft.
$424,900Active2 beds 3 baths2,183 sq. ft.712 Bohannon Circle W, Oswego, IL 60543
MLS# 12459330Listed by: CHARLES RUTENBERG REALTY OF IL - New
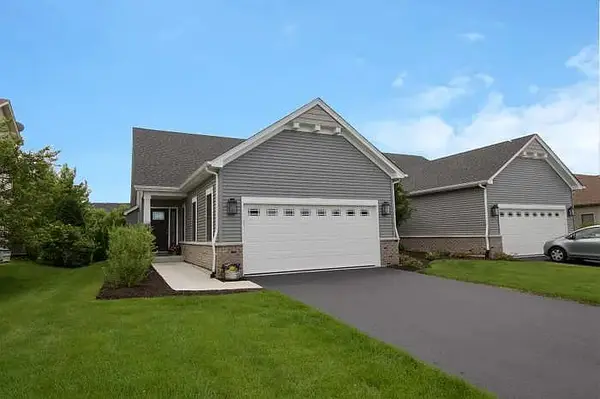 $413,000Active2 beds 2 baths1,600 sq. ft.
$413,000Active2 beds 2 baths1,600 sq. ft.538 Sudbury Circle, Oswego, IL 60543
MLS# 12502719Listed by: KELLER WILLIAMS INFINITY - New
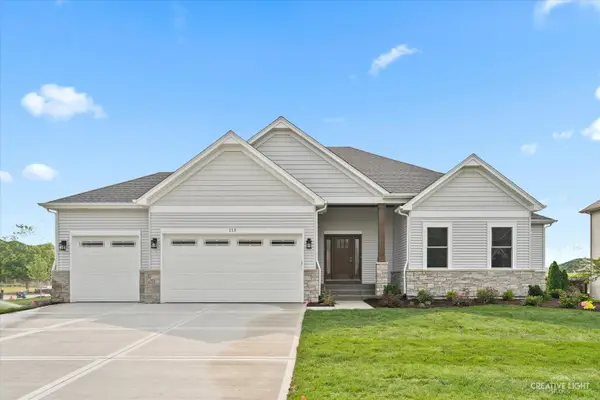 $709,900Active3 beds 3 baths2,300 sq. ft.
$709,900Active3 beds 3 baths2,300 sq. ft.482 Deerfield Drive, Oswego, IL 60543
MLS# 12501856Listed by: KELLER WILLIAMS INFINITY - New
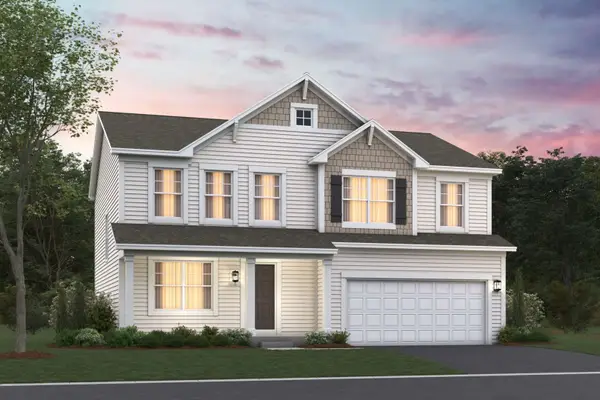 $479,990Active4 beds 3 baths2,289 sq. ft.
$479,990Active4 beds 3 baths2,289 sq. ft.454 Bower Lane, Oswego, IL 60543
MLS# 12502502Listed by: LITTLE REALTY - New
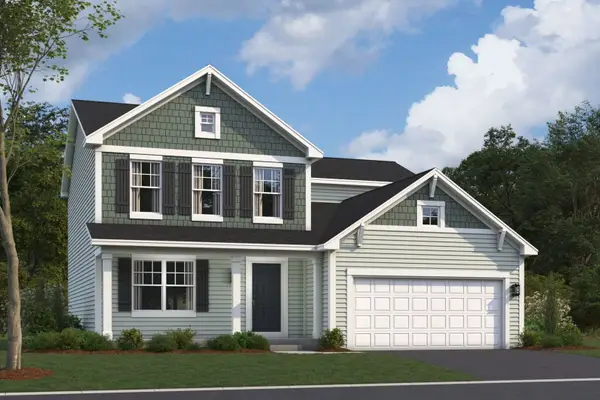 $499,990Active4 beds 3 baths2,437 sq. ft.
$499,990Active4 beds 3 baths2,437 sq. ft.322 Monica Lane, Oswego, IL 60543
MLS# 12502519Listed by: LITTLE REALTY - Open Sat, 1 to 3pmNew
 $315,000Active3 beds 3 baths1,400 sq. ft.
$315,000Active3 beds 3 baths1,400 sq. ft.334 Ogden Falls Boulevard, Oswego, IL 60543
MLS# 12500499Listed by: KELLER WILLIAMS INFINITY - New
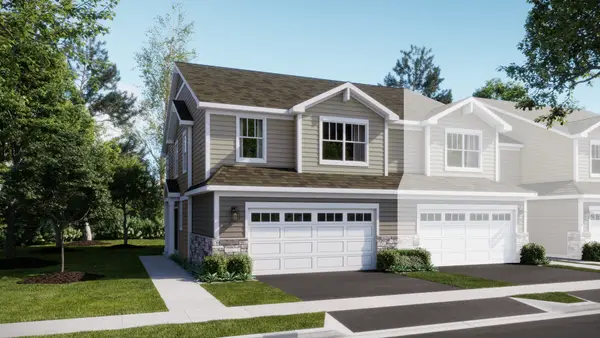 $409,240Active3 beds 3 baths1,717 sq. ft.
$409,240Active3 beds 3 baths1,717 sq. ft.464 Hathaway Lane, Oswego, IL 60543
MLS# 12502092Listed by: HOMESMART CONNECT LLC - New
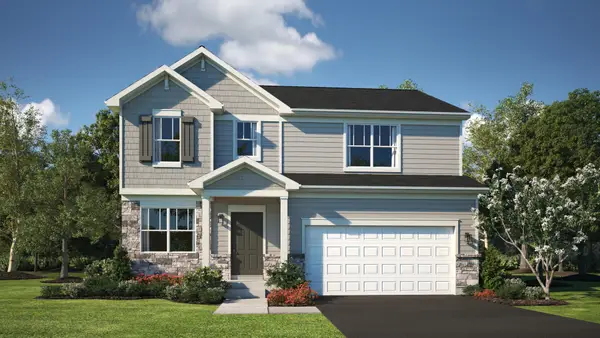 $549,225Active4 beds 3 baths2,203 sq. ft.
$549,225Active4 beds 3 baths2,203 sq. ft.342 Danforth Drive, Oswego, IL 60543
MLS# 12502078Listed by: HOMESMART CONNECT LLC - New
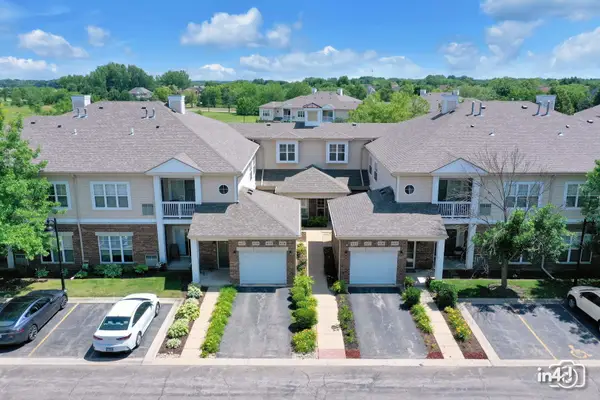 $237,000Active2 beds 2 baths1,220 sq. ft.
$237,000Active2 beds 2 baths1,220 sq. ft.614 Pineridge Drive N #614, Oswego, IL 60543
MLS# 12498735Listed by: BAIRD & WARNER 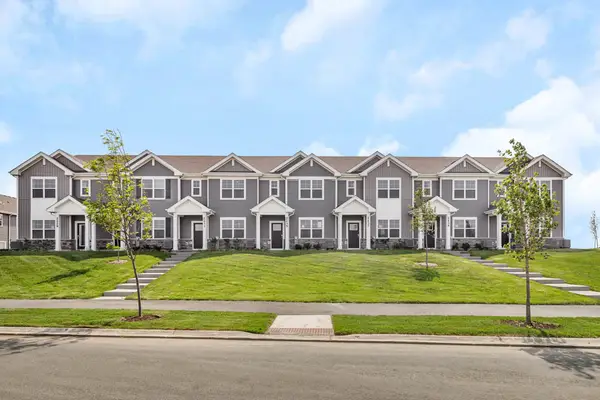 $324,990Pending3 beds 3 baths1,543 sq. ft.
$324,990Pending3 beds 3 baths1,543 sq. ft.2253 Riesling Road, Oswego, IL 60543
MLS# 12490523Listed by: DAYNAE GAUDIO
