5285 Goldenrod Drive, Oswego, IL 60543
Local realty services provided by:Better Homes and Gardens Real Estate Connections
5285 Goldenrod Drive,Oswego, IL 60543
$1,550,000
- 5 Beds
- 7 Baths
- 6,188 sq. ft.
- Single family
- Active
Listed by:matthew sebby
Office:re/max ultimate professionals
MLS#:12459073
Source:MLSNI
Price summary
- Price:$1,550,000
- Price per sq. ft.:$250.48
About this home
This residence sits on a full acre in front of a protected forest preserve - lush, private, and guaranteed never to be touched. The result is year-round natural beauty, unmatched privacy, and fantastic views that make this home feel like a retreat. Welcome to luxury living in Oswego's prestigious Old Reserve Hills - a home so feature-rich and finely crafted it could not be built today for this price. This residence is unlike anything else on the market, with insanely valuable features you simply won't find together anywhere else. From the moment you arrive, the stamped concrete front patio and elegant French doors set the stage for timeless sophistication. Step through the foyer and into the grand living room, where an 18' ceiling, soaring Kolbe windows, and one of five fireplaces create an unforgettable first impression. On the main level, details abound-10' ceilings, 8' interior doors, extra-deep crown and baseboard molding, and two staircases that flow seamlessly through the home. The formal dining room opens directly to the front patio for entertaining, while the gourmet kitchen delivers professional-grade amenities: an AGA stove, additional Wolf built-in oven, two dishwashers, a cozy seating nook, and reverse osmosis water system access. The primary bedroom retreat is a true sanctuary, featuring vaulted ceilings, a steam shower, private wet bar with fridge, a laundry chute from the primary closet, and a massive private balcony that extends your living space outdoors in unforgettable fashion. Upstairs, every bedroom offers vaulted ceilings to enhance the sense of space. The lower level is built for gathering and enjoyment-a climate-controlled wine cellar, full theater with all equipment included, pool table, and radiant heated floors. Thoughtful utility features include an insulated foundation, Central VAC system, intercom, Kolbe windows, and a stairwell from the garage to the basement. Both the garage and basement feature radiant heating, which not only provides exceptional comfort but also makes winter heating costs surprisingly reasonable. Outdoor living transforms the property into a private resort. Stamped concrete patios at the front and back expand your entertaining footprint, and a spiral staircase from the walkout basement connects directly to the rear outdoor patio. The fully equipped outdoor kitchen showcases a Big Green Egg, hibachi griddle, 46" DCS grill, gas burner, icebox, fridges, and a honed granite bar with seating for six. Security cameras provide coverage front, back, and sides for peace of mind. The oversized 4.5 car heated garage, the home's 2x6 frame construction, and forced walk-out basement with 14" concrete walls underscore superior construction and durability. This estate is more than a home - it's a statement. With a massive primary balcony, resort-style outdoor kitchen, theater, wine cellar, radiant heating, and architectural details that could never be replicated today at this price, it delivers unmatched value and lifestyle. Set in the coveted Old Reserve Hills, this residence combines luxury, comfort, and efficiency in a way that makes it truly one-of-a-kind. Opportunities like this are rare - and once it's gone, it cannot be recreated.
Contact an agent
Home facts
- Year built:2014
- Listing ID #:12459073
- Added:48 day(s) ago
- Updated:October 25, 2025 at 10:54 AM
Rooms and interior
- Bedrooms:5
- Total bathrooms:7
- Full bathrooms:6
- Half bathrooms:1
- Living area:6,188 sq. ft.
Heating and cooling
- Cooling:Central Air, Zoned
- Heating:Natural Gas, Radiant, Zoned
Structure and exterior
- Year built:2014
- Building area:6,188 sq. ft.
- Lot area:1.04 Acres
Finances and disclosures
- Price:$1,550,000
- Price per sq. ft.:$250.48
- Tax amount:$20,009 (2024)
New listings near 5285 Goldenrod Drive
- New
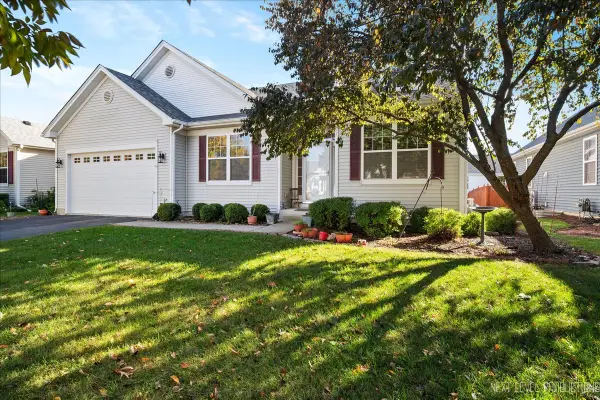 $424,900Active2 beds 3 baths2,183 sq. ft.
$424,900Active2 beds 3 baths2,183 sq. ft.712 Bohannon Circle W, Oswego, IL 60543
MLS# 12459330Listed by: CHARLES RUTENBERG REALTY OF IL - New
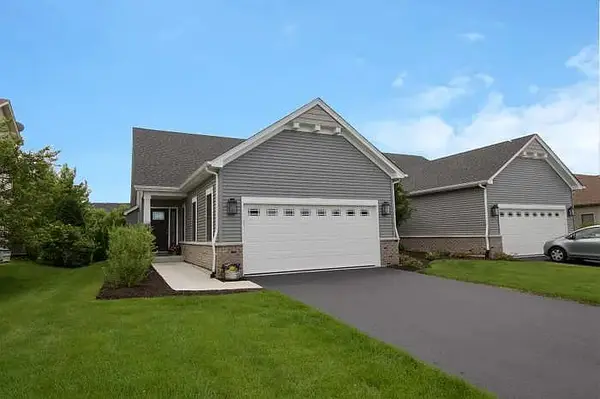 $413,000Active2 beds 2 baths1,600 sq. ft.
$413,000Active2 beds 2 baths1,600 sq. ft.538 Sudbury Circle, Oswego, IL 60543
MLS# 12502719Listed by: KELLER WILLIAMS INFINITY - New
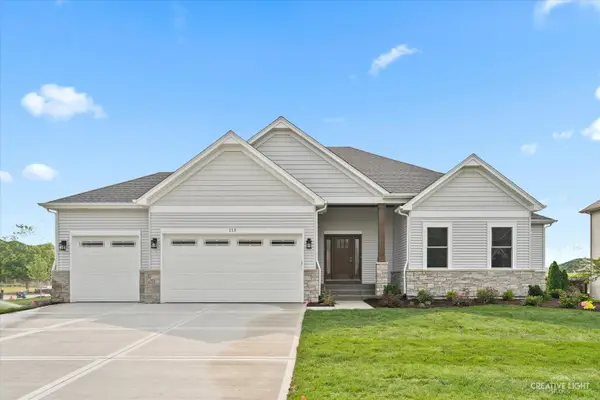 $709,900Active3 beds 3 baths2,300 sq. ft.
$709,900Active3 beds 3 baths2,300 sq. ft.482 Deerfield Drive, Oswego, IL 60543
MLS# 12501856Listed by: KELLER WILLIAMS INFINITY - New
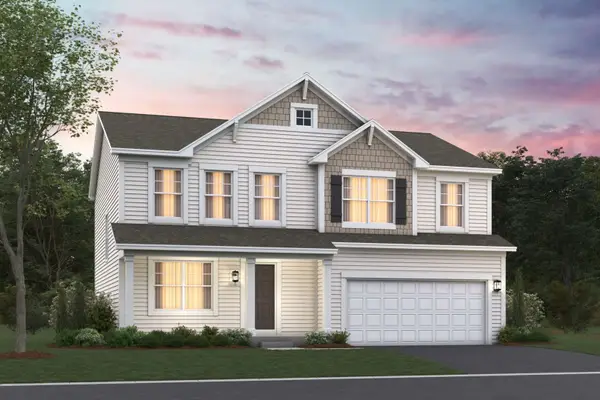 $479,990Active4 beds 3 baths2,289 sq. ft.
$479,990Active4 beds 3 baths2,289 sq. ft.454 Bower Lane, Oswego, IL 60543
MLS# 12502502Listed by: LITTLE REALTY - New
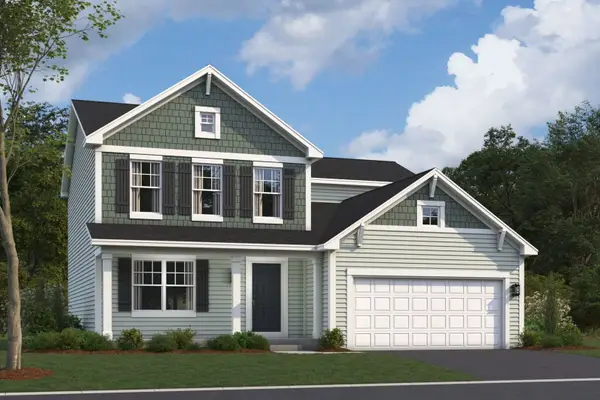 $499,990Active4 beds 3 baths2,437 sq. ft.
$499,990Active4 beds 3 baths2,437 sq. ft.322 Monica Lane, Oswego, IL 60543
MLS# 12502519Listed by: LITTLE REALTY - Open Sat, 1 to 3pmNew
 $315,000Active3 beds 3 baths1,400 sq. ft.
$315,000Active3 beds 3 baths1,400 sq. ft.334 Ogden Falls Boulevard, Oswego, IL 60543
MLS# 12500499Listed by: KELLER WILLIAMS INFINITY - New
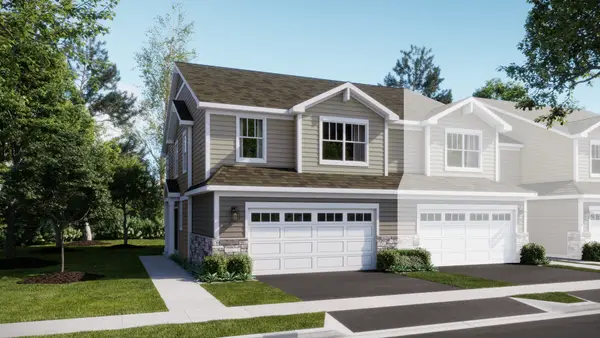 $409,240Active3 beds 3 baths1,717 sq. ft.
$409,240Active3 beds 3 baths1,717 sq. ft.464 Hathaway Lane, Oswego, IL 60543
MLS# 12502092Listed by: HOMESMART CONNECT LLC - New
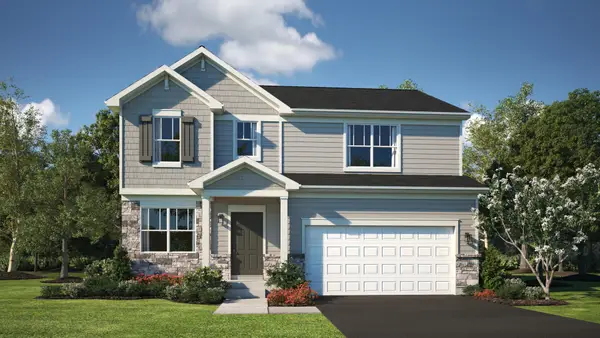 $549,225Active4 beds 3 baths2,203 sq. ft.
$549,225Active4 beds 3 baths2,203 sq. ft.342 Danforth Drive, Oswego, IL 60543
MLS# 12502078Listed by: HOMESMART CONNECT LLC - New
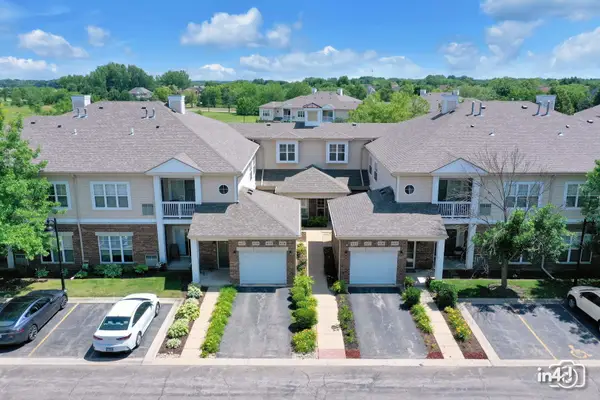 $237,000Active2 beds 2 baths1,220 sq. ft.
$237,000Active2 beds 2 baths1,220 sq. ft.614 Pineridge Drive N #614, Oswego, IL 60543
MLS# 12498735Listed by: BAIRD & WARNER 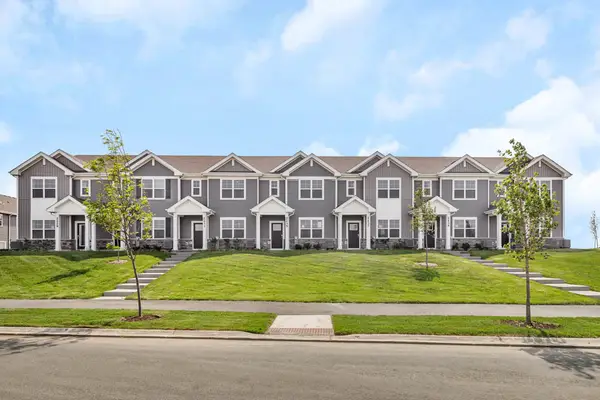 $324,990Pending3 beds 3 baths1,543 sq. ft.
$324,990Pending3 beds 3 baths1,543 sq. ft.2253 Riesling Road, Oswego, IL 60543
MLS# 12490523Listed by: DAYNAE GAUDIO
