531 Danbury Drive, Oswego, IL 60543
Local realty services provided by:Better Homes and Gardens Real Estate Connections
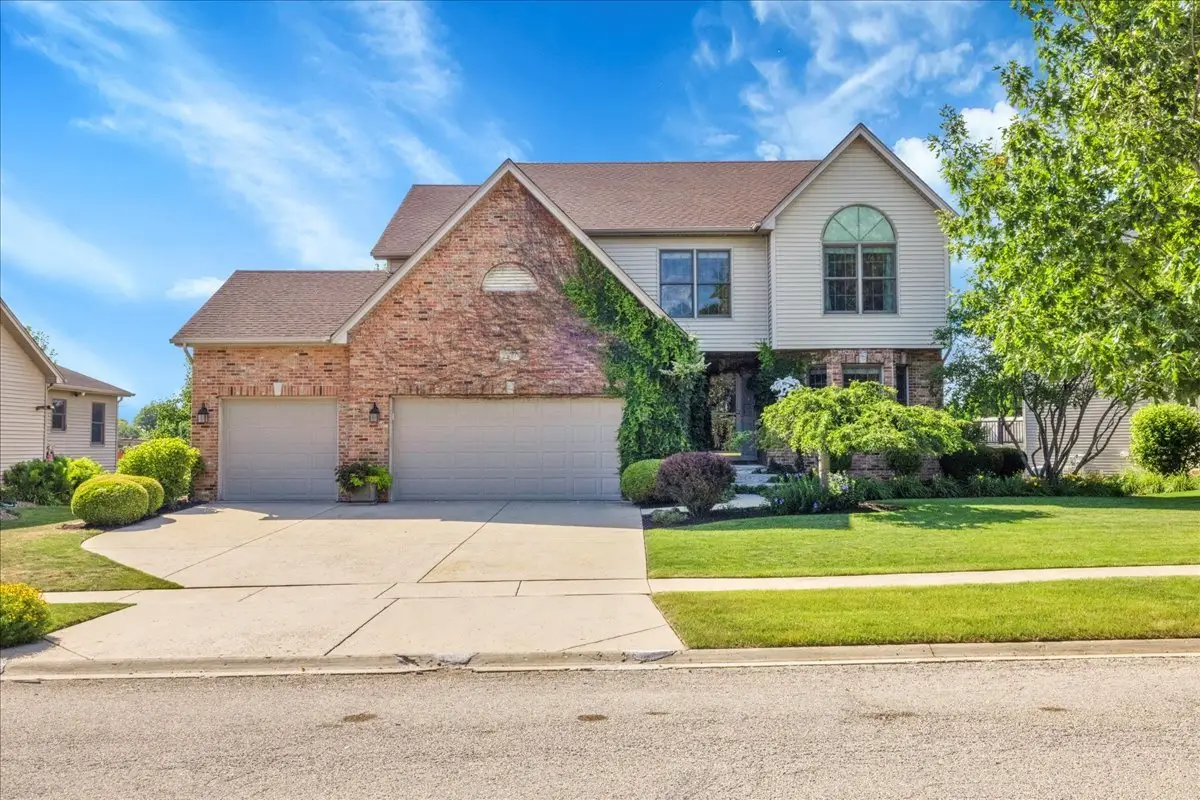

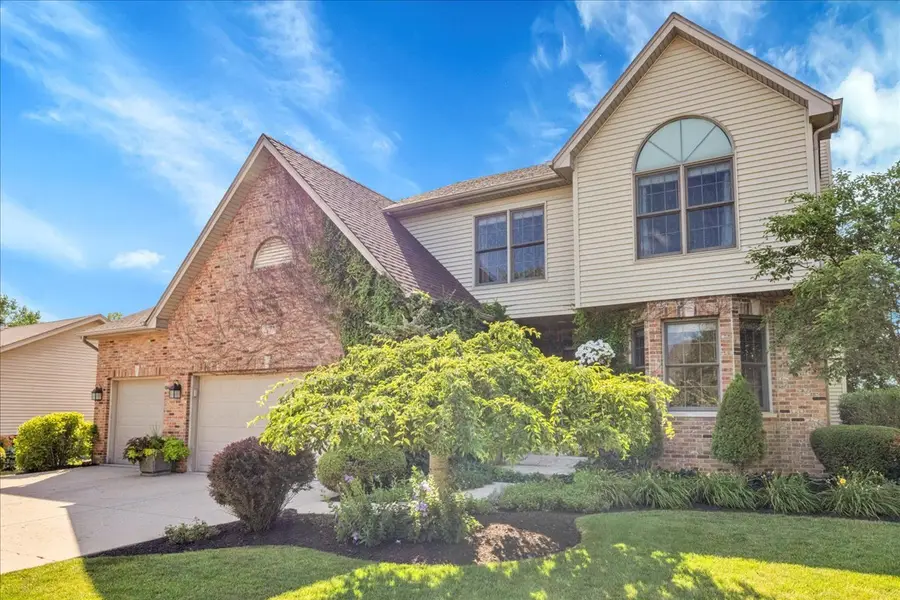
531 Danbury Drive,Oswego, IL 60543
$549,000
- 4 Beds
- 3 Baths
- 2,476 sq. ft.
- Single family
- Pending
Listed by:ryan cherney
Office:circle one realty
MLS#:12413380
Source:MLSNI
Price summary
- Price:$549,000
- Price per sq. ft.:$221.73
- Monthly HOA dues:$15
About this home
Welcome to Your Serene Sanctuary Nestled along a nature preserve and wetlands, this remarkable property offers an unparalleled blend of indoor comfort and outdoor splendor. Outdoor Features: Gently winding bike & walking paths weave through the wetlands and neighborhood, ideal for morning strolls or evening rides. Back yard directly backs up to trails and protected wetlands. You will enjoy the expansive view across the wetlands including the abundant wildlife. Mature trees and professional landscaping include raised beds and mature plantings, creating a picture-perfect backyard canvas. A huge wrap-around deck, including custom built pergola, with detachable awning. An inground pool is the focal point of this beautiful backyard for family fun and entertainment. The pool includes a slide, basketball hoop and a shelf in the deep end. Cozy up around the huge custom firepit, designed to seat a crowd under the stars. A 3-car garage and fully fenced yard offer practicality and privacy for families and pets alike. Interior Luxuries: The heart of the living area is a floor-to-ceiling fireplace, perfectly framed by vaulted ceilings-a dramatic focal point that adds both warmth and sophistication. Wall-to-wall full Palladian windows bathe the home in natural light while perfectly framing views of the expansive preserve. The open-concept kitchen features a dinette space-perfect for casual family breakfasts or hosting dinner parties. Upstairs, the primary suite includes a whirlpool tub, offering a relaxing end to any day. Home includes a full unfinished basement, already plumbed for an additional bathroom-an ideal canvas for a home gym, office, media room, or in-law suite. Why You Will Love It Here: Whether you are entertaining on the deck, lounging by the pool, or cozying up by the fireplace, every corner celebrates life in balance-with nature and home.
Contact an agent
Home facts
- Year built:2001
- Listing Id #:12413380
- Added:37 day(s) ago
- Updated:August 13, 2025 at 07:39 AM
Rooms and interior
- Bedrooms:4
- Total bathrooms:3
- Full bathrooms:2
- Half bathrooms:1
- Living area:2,476 sq. ft.
Heating and cooling
- Cooling:Central Air
- Heating:Natural Gas
Structure and exterior
- Roof:Asphalt
- Year built:2001
- Building area:2,476 sq. ft.
- Lot area:0.28 Acres
Schools
- High school:Oswego High School
- Middle school:Traughber Junior High School
- Elementary school:Prairie Point Elementary School
Utilities
- Water:Public
- Sewer:Public Sewer
Finances and disclosures
- Price:$549,000
- Price per sq. ft.:$221.73
- Tax amount:$11,040 (2023)
New listings near 531 Danbury Drive
- New
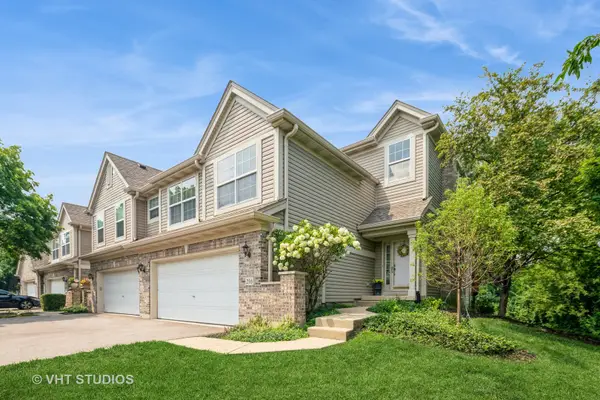 $425,000Active4 beds 4 baths2,139 sq. ft.
$425,000Active4 beds 4 baths2,139 sq. ft.216 River Mist Court, Oswego, IL 60543
MLS# 12432412Listed by: BAIRD & WARNER - New
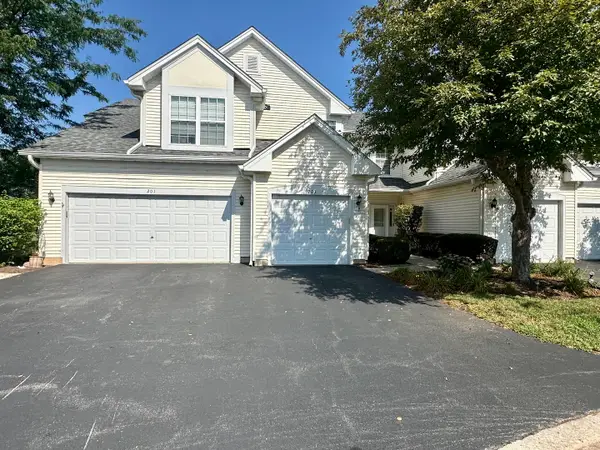 $245,000Active2 beds 3 baths1,392 sq. ft.
$245,000Active2 beds 3 baths1,392 sq. ft.203 Canterbury Court, Oswego, IL 60543
MLS# 12446025Listed by: COLDWELL BANKER REALTY - New
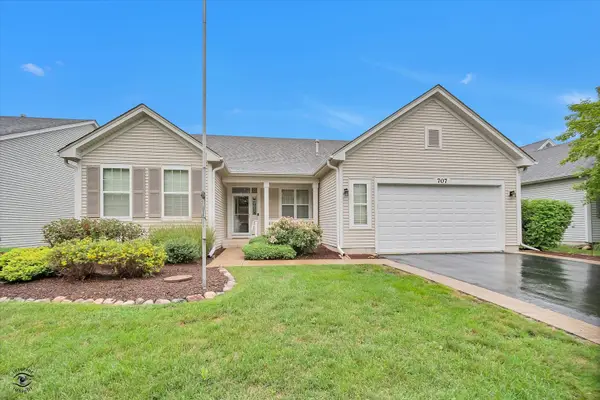 $400,000Active2 beds 2 baths2,006 sq. ft.
$400,000Active2 beds 2 baths2,006 sq. ft.707 Bohannon Circle, Oswego, IL 60543
MLS# 12437227Listed by: PLATINUM PARTNERS REALTORS - New
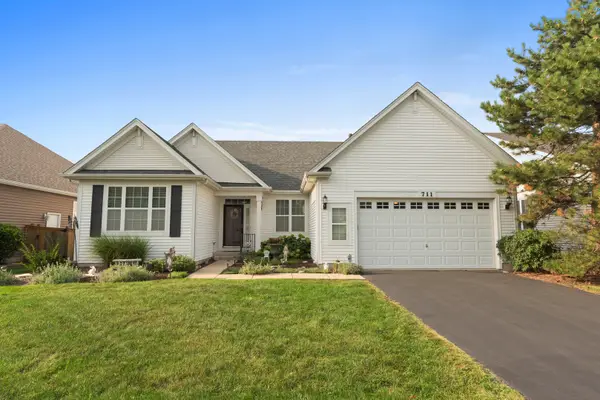 $399,900Active2 beds 2 baths2,006 sq. ft.
$399,900Active2 beds 2 baths2,006 sq. ft.711 Bohannon Circle, Oswego, IL 60543
MLS# 12443343Listed by: JOHN GREENE, REALTOR - New
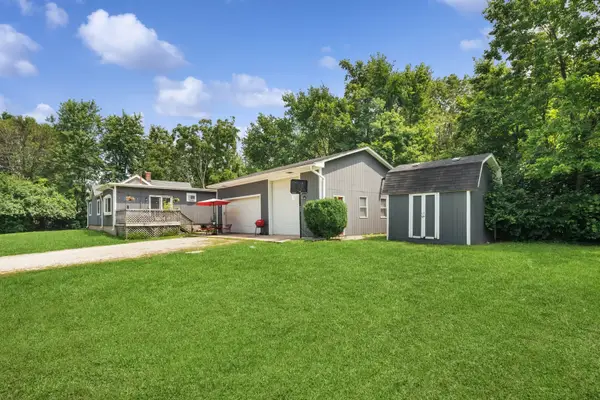 $450,000Active2 beds 1 baths1,200 sq. ft.
$450,000Active2 beds 1 baths1,200 sq. ft.34 N Adams Street, Oswego, IL 60543
MLS# 12443239Listed by: BERKSHIRE HATHAWAY HOMESERVICES CHICAGO - Open Sat, 11am to 1pmNew
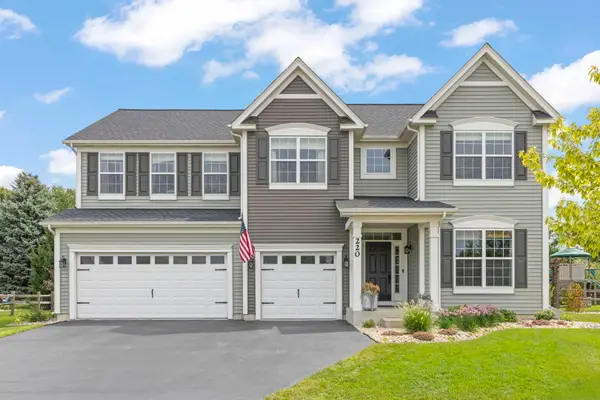 $565,000Active4 beds 3 baths3,168 sq. ft.
$565,000Active4 beds 3 baths3,168 sq. ft.220 Julep Avenue, Oswego, IL 60543
MLS# 12444342Listed by: EXP REALTY - Open Sun, 11:30am to 2:30pmNew
 $599,900Active4 beds 3 baths3,317 sq. ft.
$599,900Active4 beds 3 baths3,317 sq. ft.692 Bonaventure Drive, Oswego, IL 60543
MLS# 12441928Listed by: MODE 1 REAL ESTATE LLC - New
 $159,995Active1 beds 1 baths550 sq. ft.
$159,995Active1 beds 1 baths550 sq. ft.2700 Light Road #205, Oswego, IL 60543
MLS# 12443270Listed by: BEYCOME BROKERAGE REALTY LLC 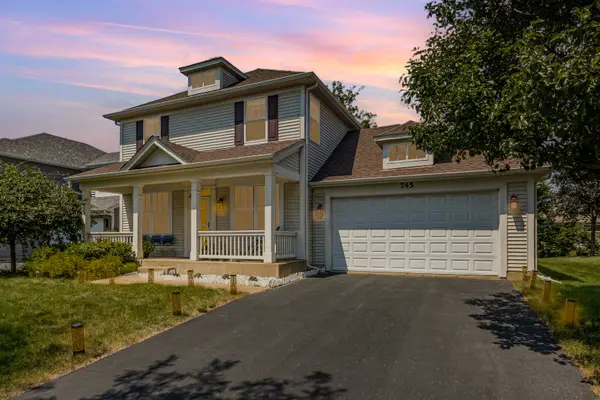 $469,000Pending3 beds 3 baths2,404 sq. ft.
$469,000Pending3 beds 3 baths2,404 sq. ft.745 Market Drive, Oswego, IL 60543
MLS# 12440196Listed by: INNOVATED REALTY SOLUTIONS- New
 $657,310Active4 beds 3 baths3,342 sq. ft.
$657,310Active4 beds 3 baths3,342 sq. ft.860 Preston Court, Oswego, IL 60543
MLS# 12442303Listed by: LITTLE REALTY
