5350 Goldenrod Drive, Oswego, IL 60543
Local realty services provided by:Better Homes and Gardens Real Estate Connections
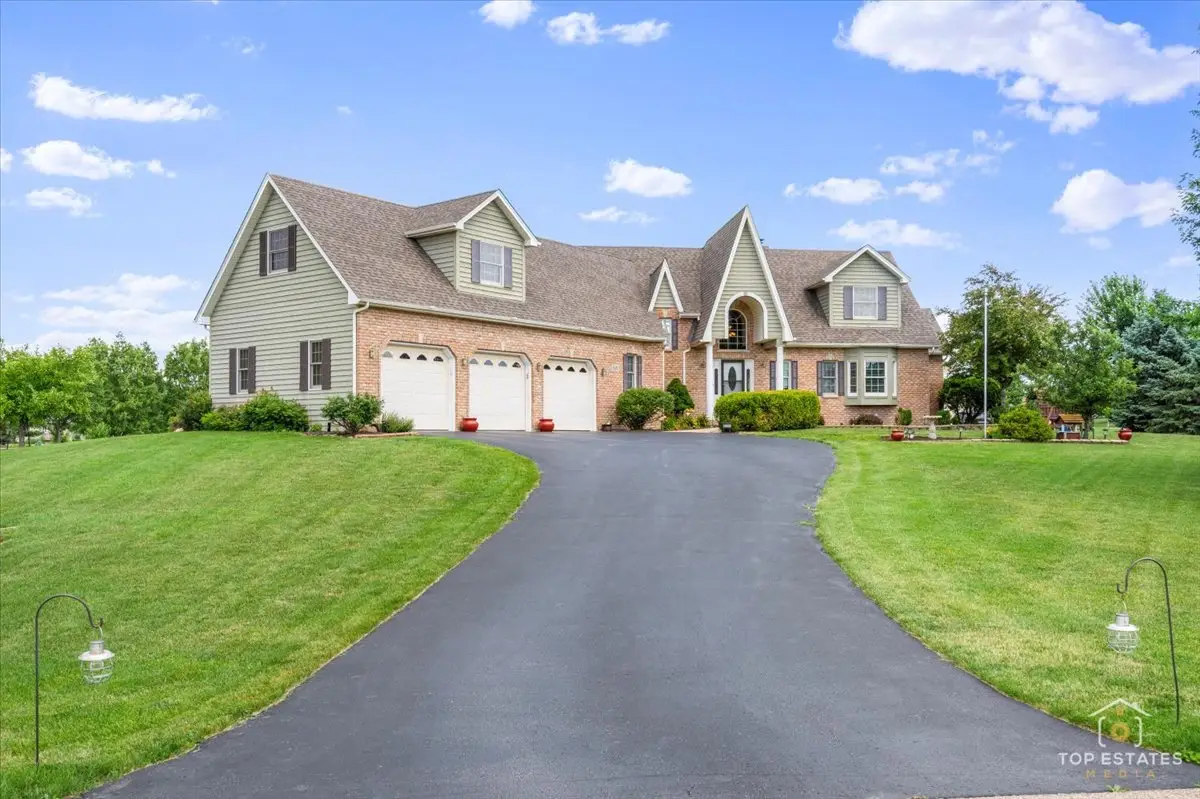
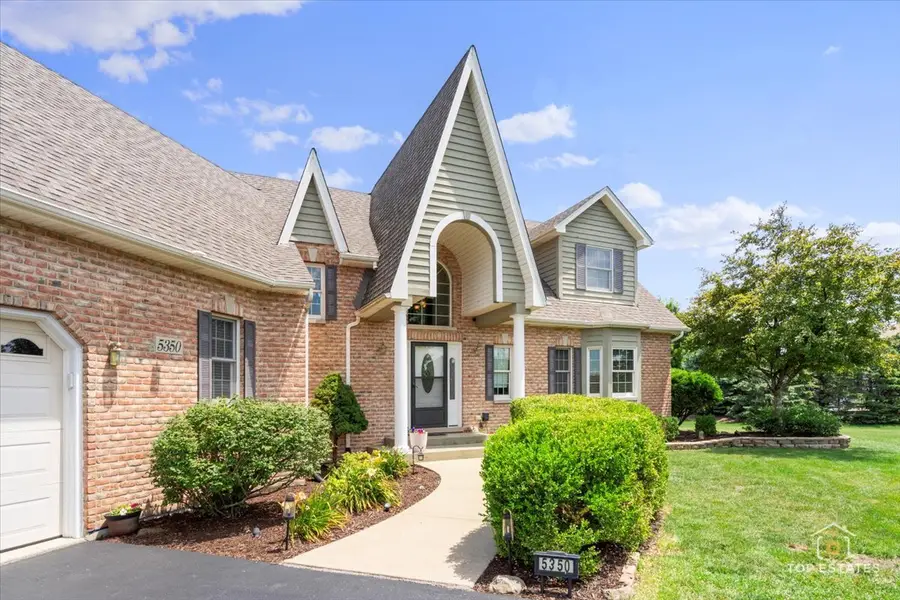
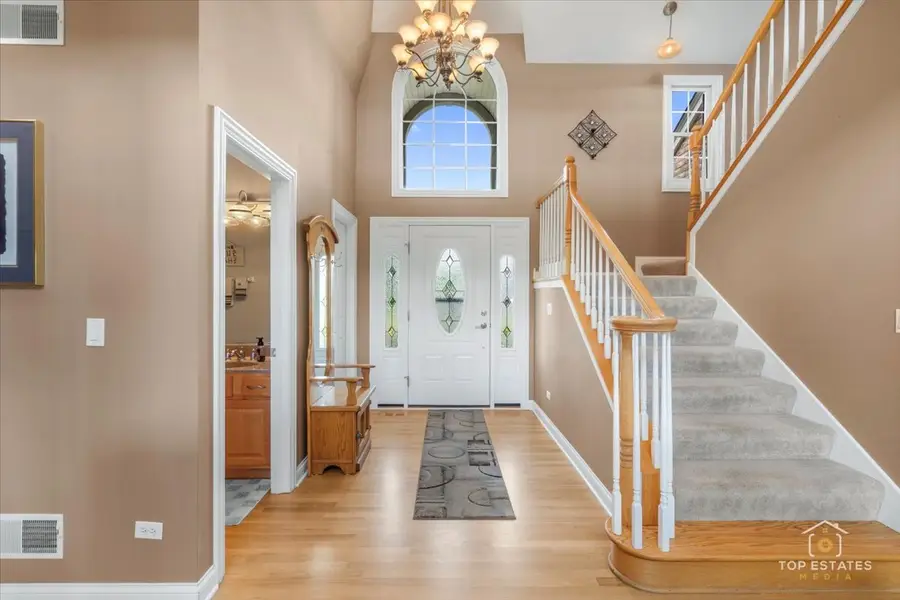
5350 Goldenrod Drive,Oswego, IL 60543
$699,900
- 4 Beds
- 5 Baths
- 3,600 sq. ft.
- Single family
- Pending
Listed by:tamara verdin
Office:prello realty
MLS#:12400843
Source:MLSNI
Price summary
- Price:$699,900
- Price per sq. ft.:$194.42
- Monthly HOA dues:$12.5
About this home
Beautiful, open-concept, cape cod home on a large 1.26 acre lot located in desirable Old Reserve Hills neighborhood of Oswego near bike path. Four spacious bedrooms including 1st floor primary with en-suite. Two 2nd floor bedrooms with attached baths. The 4th bedroom is part of the 600 sq ft space over garage with Jack & Jill bath. Large walk-in pantry off kitchen. Large 1st floor laundry. One-owner, built in 2004. new roof 2018, new 2nd floor furnace 2024, newly refinished hardwood floors, partially finished basement with dry bar, rec room, home theater and full bath. Large walk-in pantry off kitchen. Heated 3-car attached garage. Stamped concrete patio and composite deck. Basketball court with Goalrilla hoops could also be used as a pickleball court.
Contact an agent
Home facts
- Year built:2004
- Listing Id #:12400843
- Added:48 day(s) ago
- Updated:August 13, 2025 at 07:45 AM
Rooms and interior
- Bedrooms:4
- Total bathrooms:5
- Full bathrooms:4
- Half bathrooms:1
- Living area:3,600 sq. ft.
Heating and cooling
- Cooling:Central Air
- Heating:Forced Air, Natural Gas, Sep Heating Systems - 2+
Structure and exterior
- Roof:Asphalt
- Year built:2004
- Building area:3,600 sq. ft.
- Lot area:1.26 Acres
Schools
- High school:Oswego High School
- Middle school:Traughber Junior High School
- Elementary school:Hunt Club Elementary School
Utilities
- Sewer:Septic-Mechanical
Finances and disclosures
- Price:$699,900
- Price per sq. ft.:$194.42
- Tax amount:$14,220 (2024)
New listings near 5350 Goldenrod Drive
- New
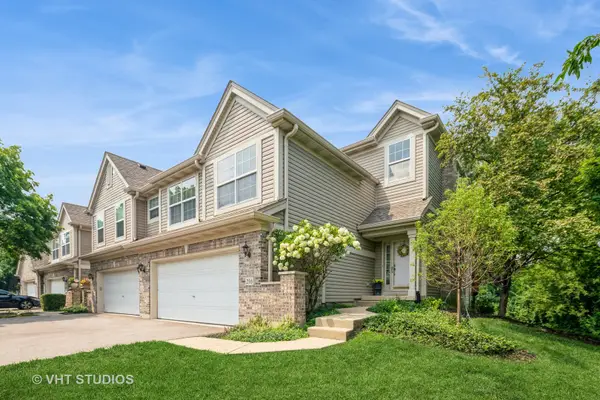 $425,000Active4 beds 4 baths2,139 sq. ft.
$425,000Active4 beds 4 baths2,139 sq. ft.216 River Mist Court, Oswego, IL 60543
MLS# 12432412Listed by: BAIRD & WARNER - New
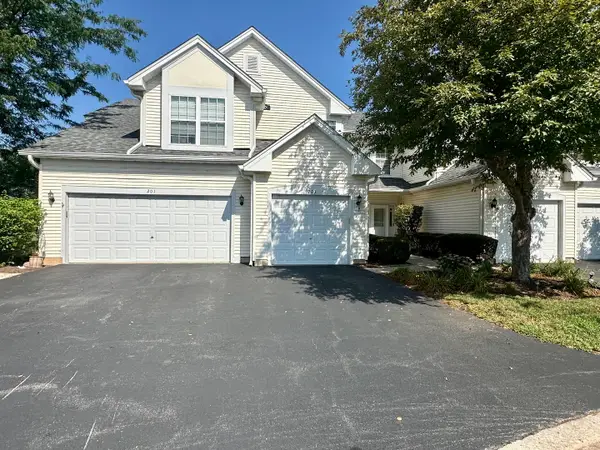 $245,000Active2 beds 3 baths1,392 sq. ft.
$245,000Active2 beds 3 baths1,392 sq. ft.203 Canterbury Court, Oswego, IL 60543
MLS# 12446025Listed by: COLDWELL BANKER REALTY - New
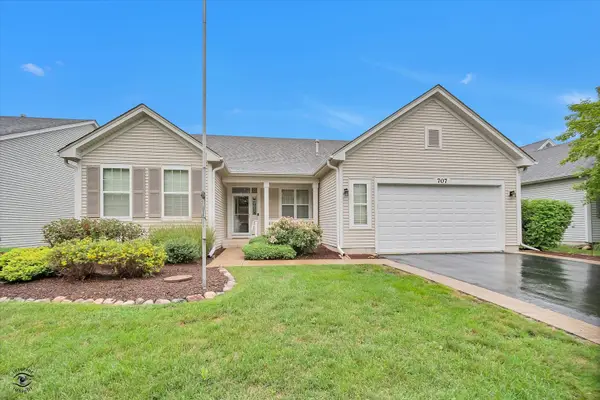 $400,000Active2 beds 2 baths2,006 sq. ft.
$400,000Active2 beds 2 baths2,006 sq. ft.707 Bohannon Circle, Oswego, IL 60543
MLS# 12437227Listed by: PLATINUM PARTNERS REALTORS - New
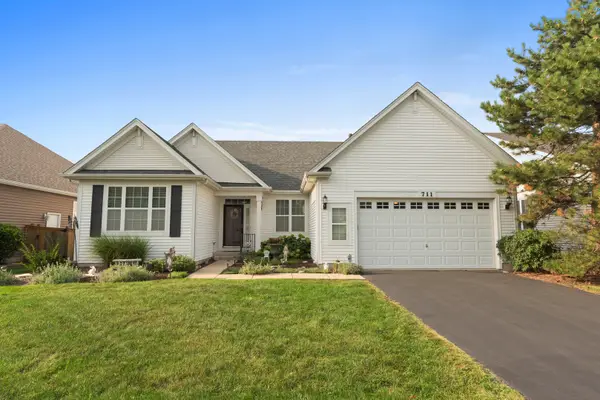 $399,900Active2 beds 2 baths2,006 sq. ft.
$399,900Active2 beds 2 baths2,006 sq. ft.711 Bohannon Circle, Oswego, IL 60543
MLS# 12443343Listed by: JOHN GREENE, REALTOR - New
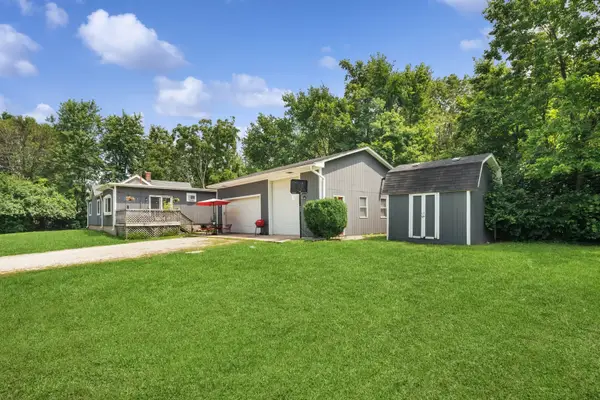 $450,000Active2 beds 1 baths1,200 sq. ft.
$450,000Active2 beds 1 baths1,200 sq. ft.34 N Adams Street, Oswego, IL 60543
MLS# 12443239Listed by: BERKSHIRE HATHAWAY HOMESERVICES CHICAGO - New
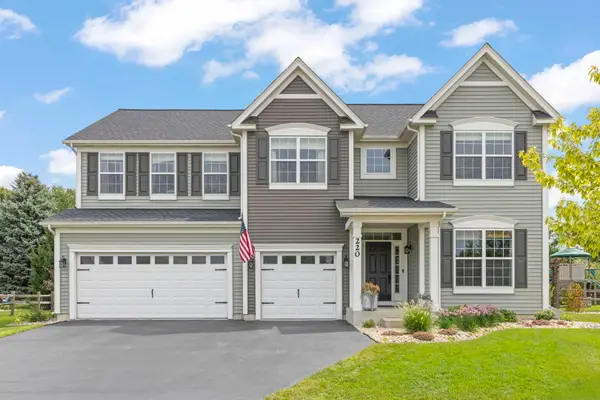 $565,000Active4 beds 3 baths3,168 sq. ft.
$565,000Active4 beds 3 baths3,168 sq. ft.220 Julep Avenue, Oswego, IL 60543
MLS# 12444342Listed by: EXP REALTY - Open Sun, 11:30am to 2:30pmNew
 $599,900Active4 beds 3 baths3,317 sq. ft.
$599,900Active4 beds 3 baths3,317 sq. ft.692 Bonaventure Drive, Oswego, IL 60543
MLS# 12441928Listed by: MODE 1 REAL ESTATE LLC - New
 $159,995Active1 beds 1 baths550 sq. ft.
$159,995Active1 beds 1 baths550 sq. ft.2700 Light Road #205, Oswego, IL 60543
MLS# 12443270Listed by: BEYCOME BROKERAGE REALTY LLC 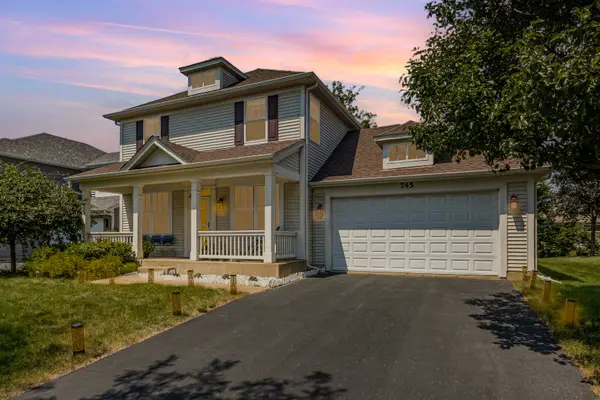 $469,000Pending3 beds 3 baths2,404 sq. ft.
$469,000Pending3 beds 3 baths2,404 sq. ft.745 Market Drive, Oswego, IL 60543
MLS# 12440196Listed by: INNOVATED REALTY SOLUTIONS- New
 $657,310Active4 beds 3 baths3,342 sq. ft.
$657,310Active4 beds 3 baths3,342 sq. ft.860 Preston Court, Oswego, IL 60543
MLS# 12442303Listed by: LITTLE REALTY
