540 Waterford Drive, Oswego, IL 60543
Local realty services provided by:Better Homes and Gardens Real Estate Star Homes
540 Waterford Drive,Oswego, IL 60543
$450,000
- 4 Beds
- 4 Baths
- 2,200 sq. ft.
- Single family
- Active
Listed by:jennifer keltner
Office:worth clark realty
MLS#:12482781
Source:MLSNI
Price summary
- Price:$450,000
- Price per sq. ft.:$204.55
- Monthly HOA dues:$46
About this home
GORGEOUS move-in ready home located in desirable MILL RACE CREEK close to everything Oswego has to offer yet quietly tucked away in a convenient, quiet, established neighborhood. It sits on a LARGE semi cul-de-sac lot with a SPACIOUS fenced yard and mature landscaping. The CUSTOM brick paver front patio and HUGE brick paver back patio with TWO separate seating areas AND a FIRE PIT create WONDERFUL spaces to hang out and enjoy. DRAMATIC two story entry and two story family room create lots of NATURAL LIGHT. A LARGE OPEN family room with FRESH NEW CARPET and eat-in kitchen space are conducive to entertaining. LOVELY QUARTZ countertops throughout the kitchen and upstairs baths. Crisp WHITE TRIM located throughout. Three nice sized bedrooms upstairs PLUS loft space offer plenty of room to unwind. The SIZEABLE primary bedroom contains an en suite bath. The THREE CAR garage is a great not only for your additional car but also for storage. In fact, there is TONS of storage throughout the home. The BEAUTIFULLY finished basement with 3/4 bath allows the space to act as ADDITIONAL living, guest or work space. MANY improvements ADD VALUE to this much loved home. DO NOT miss your chance to move right into this AWESOME home and create your own memories.
Contact an agent
Home facts
- Year built:1999
- Listing ID #:12482781
- Added:2 day(s) ago
- Updated:November 02, 2025 at 12:38 AM
Rooms and interior
- Bedrooms:4
- Total bathrooms:4
- Full bathrooms:3
- Half bathrooms:1
- Living area:2,200 sq. ft.
Heating and cooling
- Cooling:Central Air
- Heating:Forced Air
Structure and exterior
- Roof:Asphalt
- Year built:1999
- Building area:2,200 sq. ft.
Schools
- High school:Oswego High School
- Middle school:Thompson Junior High School
- Elementary school:Old Post Elementary School
Utilities
- Water:Public
Finances and disclosures
- Price:$450,000
- Price per sq. ft.:$204.55
- Tax amount:$9,104 (2024)
New listings near 540 Waterford Drive
- New
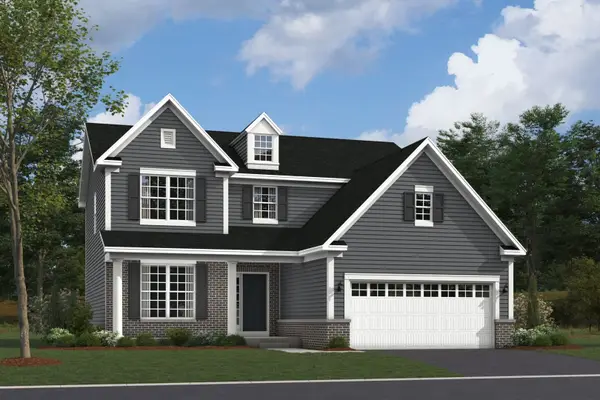 $499,990Active3 beds 3 baths2,360 sq. ft.
$499,990Active3 beds 3 baths2,360 sq. ft.173 Piper Glen Avenue, Oswego, IL 60543
MLS# 12509109Listed by: LITTLE REALTY - New
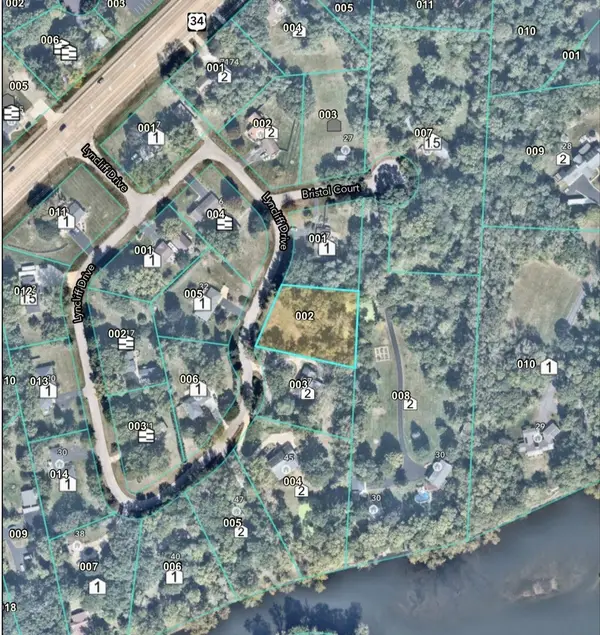 $215,000Active0.75 Acres
$215,000Active0.75 Acres17 E Lyncliff Drive, Oswego, IL 60543
MLS# 12506163Listed by: BAIRD & WARNER 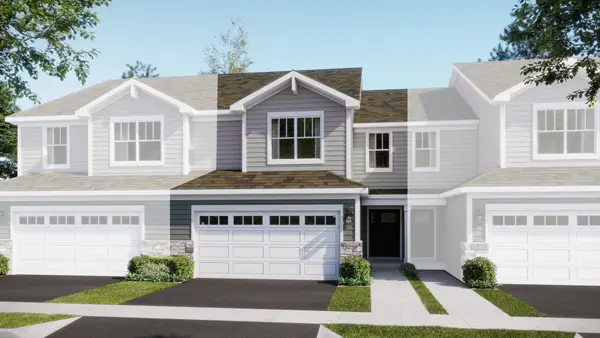 $401,000Pending3 beds 3 baths1,840 sq. ft.
$401,000Pending3 beds 3 baths1,840 sq. ft.462 Hathaway Lane, Oswego, IL 60543
MLS# 12508542Listed by: HOMESMART CONNECT LLC- Open Sun, 12 to 2pmNew
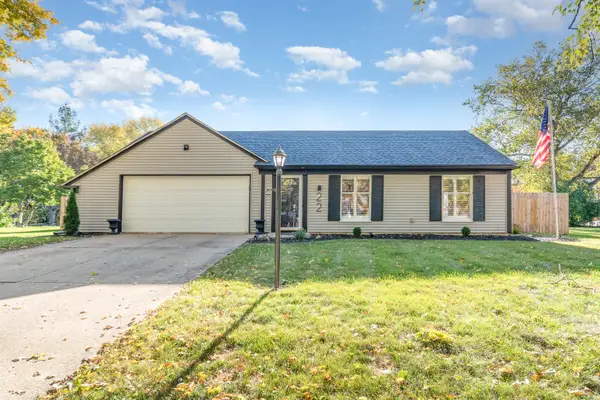 $415,000Active3 beds 2 baths1,480 sq. ft.
$415,000Active3 beds 2 baths1,480 sq. ft.22 Sherwick Road, Oswego, IL 60543
MLS# 12508208Listed by: REAL BROKER, LLC - New
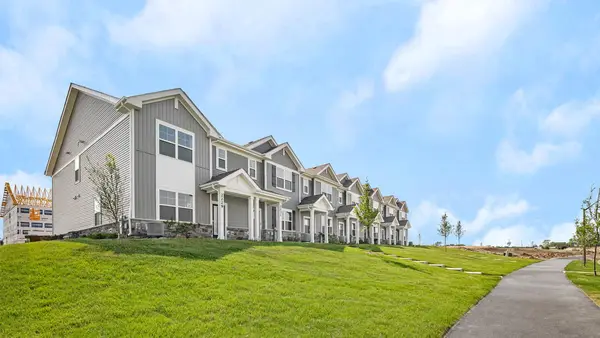 $384,990Active3 beds 3 baths1,543 sq. ft.
$384,990Active3 beds 3 baths1,543 sq. ft.2401 Sonoma Trails Drive, Oswego, IL 60543
MLS# 12507242Listed by: DAYNAE GAUDIO - New
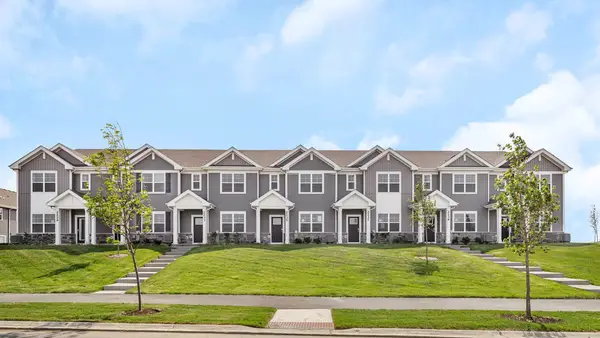 $339,990Active3 beds 3 baths1,543 sq. ft.
$339,990Active3 beds 3 baths1,543 sq. ft.2403 Sonoma Trails Drive, Oswego, IL 60543
MLS# 12507245Listed by: DAYNAE GAUDIO - New
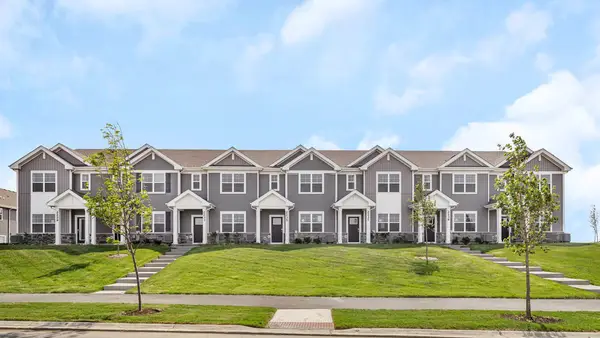 $329,990Active3 beds 3 baths1,543 sq. ft.
$329,990Active3 beds 3 baths1,543 sq. ft.2407 Sonoma Trails Drive, Oswego, IL 60543
MLS# 12507253Listed by: DAYNAE GAUDIO - New
 $339,990Active3 beds 3 baths1,543 sq. ft.
$339,990Active3 beds 3 baths1,543 sq. ft.2409 Sonoma Trails Drive, Oswego, IL 60543
MLS# 12507256Listed by: DAYNAE GAUDIO - New
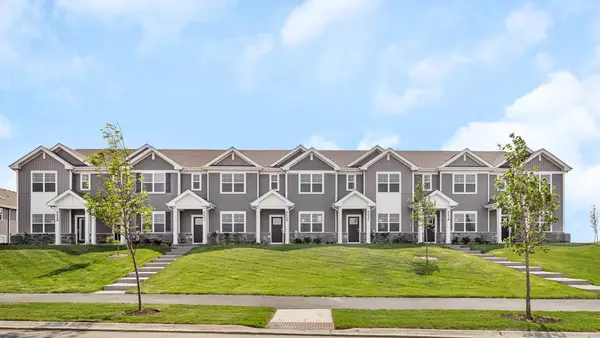 $339,990Active3 beds 3 baths1,543 sq. ft.
$339,990Active3 beds 3 baths1,543 sq. ft.2411 Sonoma Trails Drive, Oswego, IL 60543
MLS# 12507260Listed by: DAYNAE GAUDIO - New
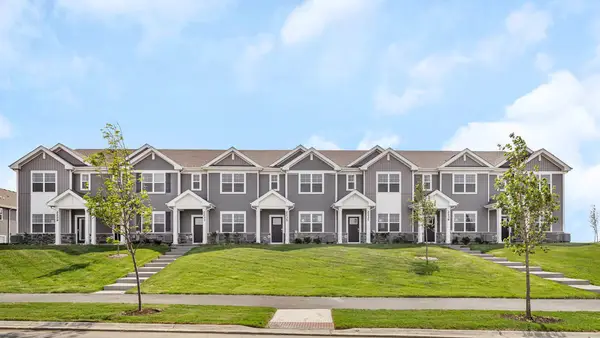 $329,990Active3 beds 3 baths1,543 sq. ft.
$329,990Active3 beds 3 baths1,543 sq. ft.2405 Sonoma Trails Drive, Oswego, IL 60543
MLS# 12507252Listed by: DAYNAE GAUDIO
