618 Pineridge Drive N #618, Oswego, IL 60543
Local realty services provided by:Better Homes and Gardens Real Estate Star Homes
618 Pineridge Drive N #618,Oswego, IL 60543
$259,900
- 2 Beds
- 2 Baths
- 1,130 sq. ft.
- Condominium
- Pending
Listed by: armando acosta
Office: nexthome acosta
MLS#:12516174
Source:MLSNI
Price summary
- Price:$259,900
- Price per sq. ft.:$230
- Monthly HOA dues:$330
About this home
Welcome to 618 Pineridge Drive! Step into a world of comfortable living in this stunning first-floor two-bedroom, two-full-bath townhome. The open concept design seamlessly connects the kitchen, dining room, and living room, creating a spacious and inviting atmosphere. The master bedroom boasts a luxurious master bathroom with a walk-in closet, providing ample storage and privacy. A convenient storage room is conveniently located right outside the back sliding doors. This meticulously maintained townhome has undergone several key upgrades. Notably, it features a new furnace, air conditioning, and water heater installed in 2025. The kitchen countertops have been replaced, and the entire interior was repainted in 2024. The master bedroom now includes a new shower, while both bedrooms have new flooring installed in 2024. What truly sets this home apart is its two detached garages, each with its own unique pin. Don't miss out on the clubhouse amenities, which include an indoor pool, a private party room equipped with a kitchen, and a fully equipped gym. Come and experience the beauty and comfort of this exceptional home! Garage #96 & #98 have separate parcel numbers are included*Owner occupied only per the HOA rules & regulations due to current 20 rental cap filled*2 pets allowed not to exceed 30lbs per pet*Not FHA approved at this time*
Contact an agent
Home facts
- Year built:2007
- Listing ID #:12516174
- Added:45 day(s) ago
- Updated:December 29, 2025 at 08:47 AM
Rooms and interior
- Bedrooms:2
- Total bathrooms:2
- Full bathrooms:2
- Living area:1,130 sq. ft.
Heating and cooling
- Cooling:Central Air
- Heating:Forced Air, Natural Gas
Structure and exterior
- Roof:Asphalt
- Year built:2007
- Building area:1,130 sq. ft.
Schools
- High school:Oswego High School
- Middle school:Thompson Junior High School
- Elementary school:Fox Chase Elementary School
Utilities
- Water:Public
- Sewer:Public Sewer
Finances and disclosures
- Price:$259,900
- Price per sq. ft.:$230
- Tax amount:$1,591 (2024)
New listings near 618 Pineridge Drive N #618
- New
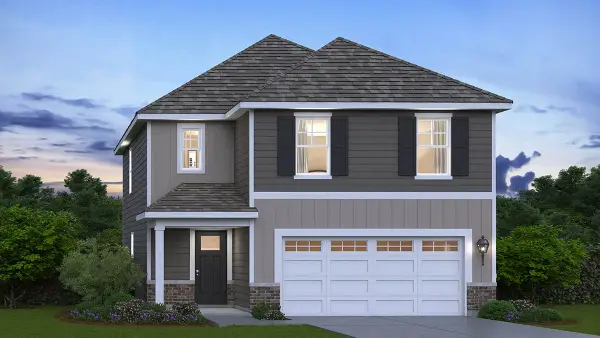 $449,990Active4 beds 3 baths1,953 sq. ft.
$449,990Active4 beds 3 baths1,953 sq. ft.2461 Semillon Street, Oswego, IL 60543
MLS# 12534825Listed by: DAYNAE GAUDIO - New
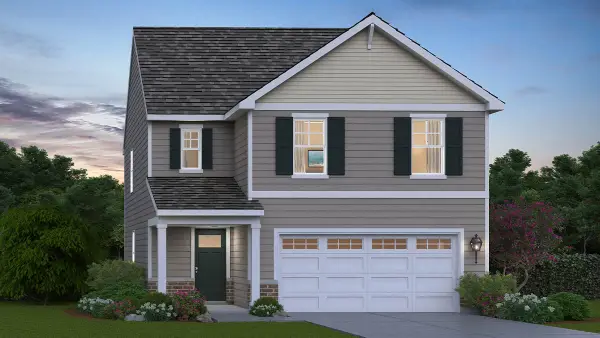 $444,990Active4 beds 3 baths1,953 sq. ft.
$444,990Active4 beds 3 baths1,953 sq. ft.2465 Semillon Street, Oswego, IL 60543
MLS# 12534846Listed by: DAYNAE GAUDIO - New
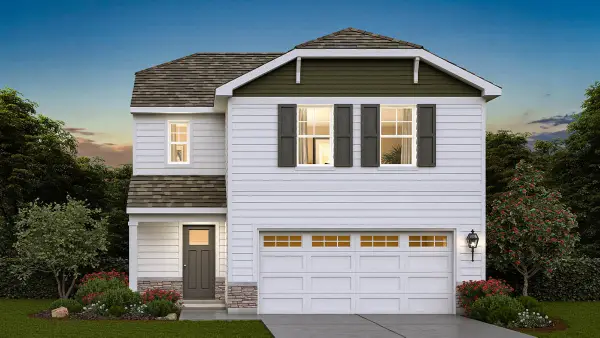 $374,990Active3 beds 3 baths1,561 sq. ft.
$374,990Active3 beds 3 baths1,561 sq. ft.2469 Semillon Street, Oswego, IL 60543
MLS# 12534850Listed by: DAYNAE GAUDIO - New
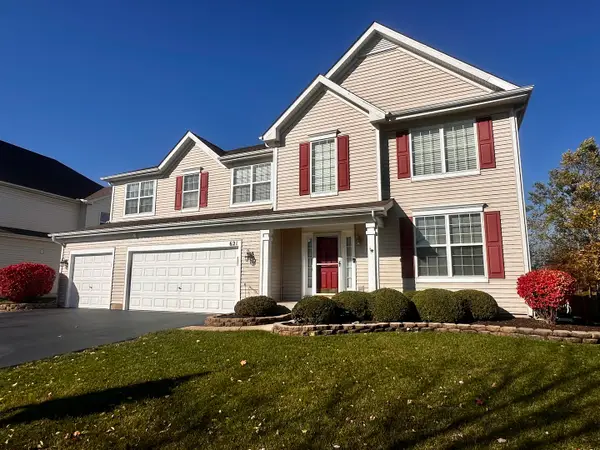 $575,000Active5 beds 3 baths3,673 sq. ft.
$575,000Active5 beds 3 baths3,673 sq. ft.621 Mansfield Way, Oswego, IL 60543
MLS# 12534131Listed by: COLDWELL BANKER REAL ESTATE GROUP - New
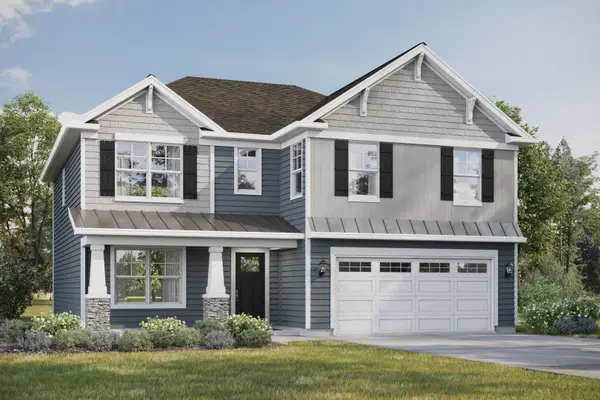 $539,990Active4 beds 3 baths2,600 sq. ft.
$539,990Active4 beds 3 baths2,600 sq. ft.1455 Vintage Drive, Oswego, IL 60543
MLS# 12532903Listed by: DAYNAE GAUDIO - New
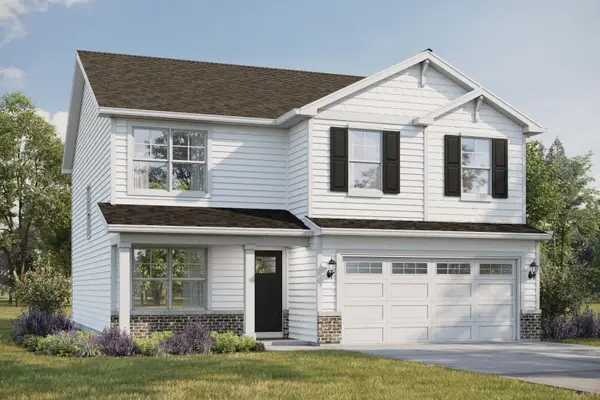 $499,990Active4 beds 3 baths2,051 sq. ft.
$499,990Active4 beds 3 baths2,051 sq. ft.1451 Vintage Drive, Oswego, IL 60543
MLS# 12532916Listed by: DAYNAE GAUDIO  $549,990Active4 beds 3 baths2,600 sq. ft.
$549,990Active4 beds 3 baths2,600 sq. ft.1449 Vintage Drive, Oswego, IL 60543
MLS# 12532909Listed by: DAYNAE GAUDIO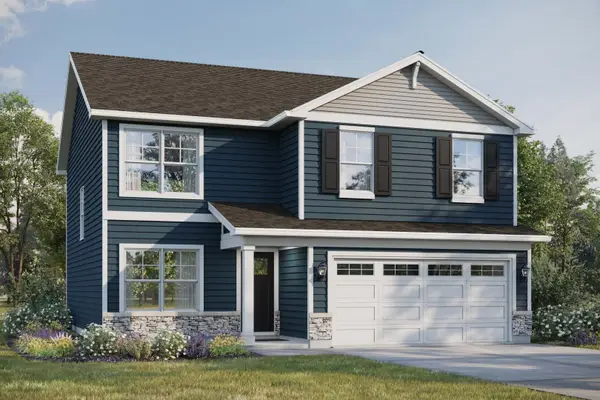 $489,990Active4 beds 3 baths2,051 sq. ft.
$489,990Active4 beds 3 baths2,051 sq. ft.1445 Vintage Drive, Oswego, IL 60543
MLS# 12532924Listed by: DAYNAE GAUDIO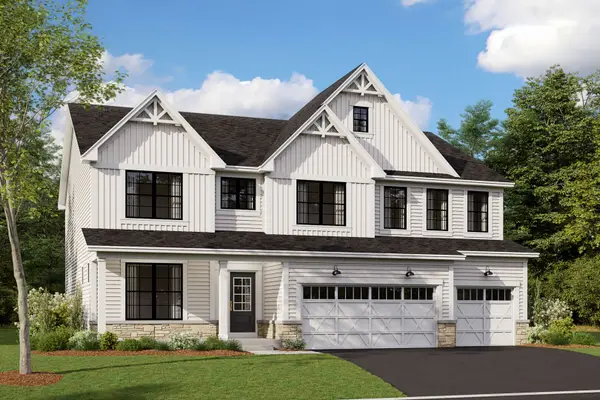 $694,600Pending5 beds 5 baths3,342 sq. ft.
$694,600Pending5 beds 5 baths3,342 sq. ft.404 Tanya Lane, Oswego, IL 60543
MLS# 12532838Listed by: LITTLE REALTY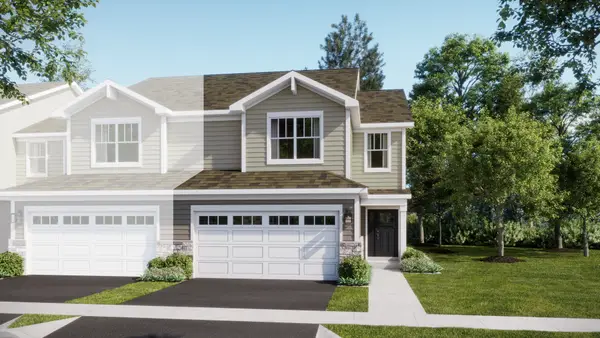 $380,000Pending3 beds 3 baths1,840 sq. ft.
$380,000Pending3 beds 3 baths1,840 sq. ft.245 Cooney Way, Oswego, IL 60543
MLS# 12532190Listed by: HOMESMART CONNECT LLC
