825 Colchester Drive, Oswego, IL 60543
Local realty services provided by:Better Homes and Gardens Real Estate Star Homes
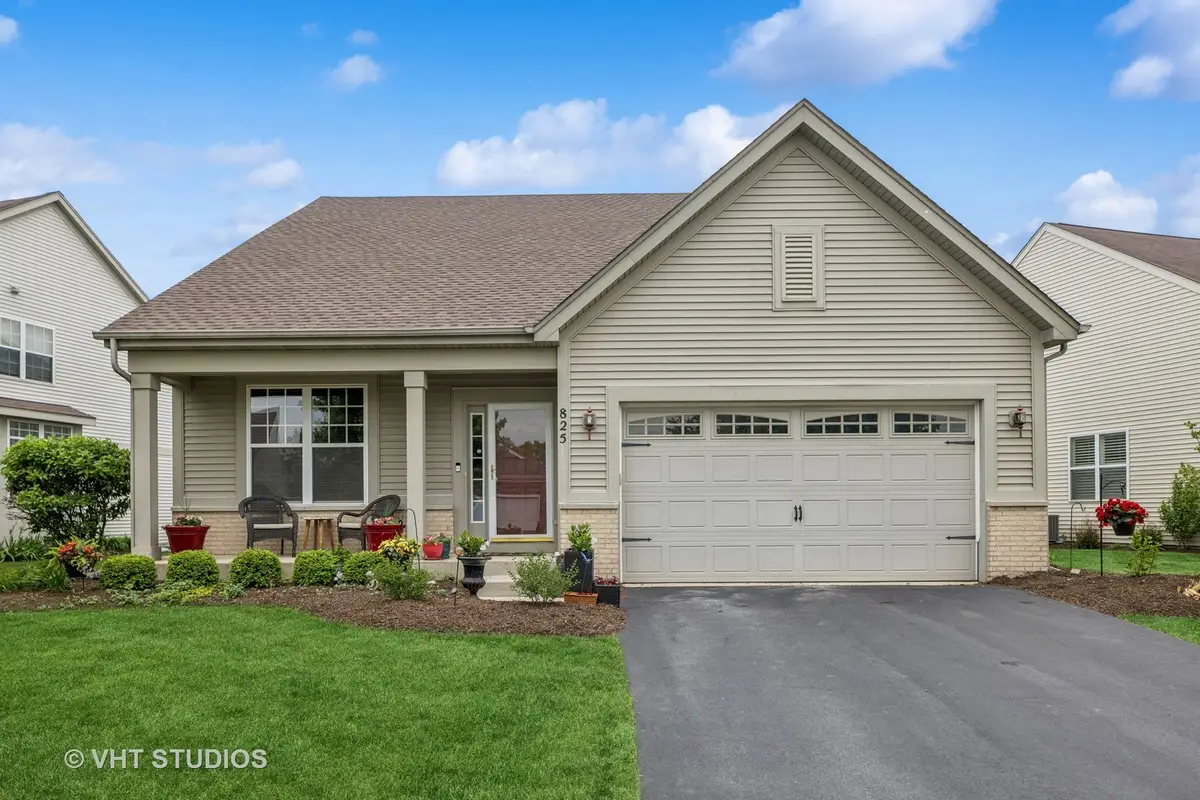


825 Colchester Drive,Oswego, IL 60543
$450,000
- 3 Beds
- 3 Baths
- 2,089 sq. ft.
- Single family
- Pending
Listed by:lisa byrne
Office:baird & warner
MLS#:12378078
Source:MLSNI
Price summary
- Price:$450,000
- Price per sq. ft.:$215.41
- Monthly HOA dues:$150
About this home
COME LIVE THE GOOD LIFE! Step into your next chapter of easy living in this well maintained home designed for comfort, style, and peace of mind. This home is MUCH larger than it looks. Main level living is a breeze with its wide open, versatile floor plan - yet there's plenty of space - and privacy - upstairs for additional family members or guests. Delight in all the volume/vaulted ceilings, richly stained floors, and big, bright windows that drench the home with natural light. The gourmet kitchen with 42" cabinets, stainless steel appliances, maintenance free tile floors and pantry flows easily into the other main level living spaces. The primary suite is a private retreat with its spacious bathroom and walk-in closet. Is entertaining your thing? That's simple, too, with the massive finished basement that was done "right" with drywalled ceilings and still tons of extra storage space. Or you can bring the party outdoors onto the concrete patio or more private covered patio that overlooks the large, professionally landscaped yard. Newer roof and sump pump in 2023. Newer water heater 2019. Sell the lawn mower and snow blower, because all lawn care and snow removal are done for you. The Villas at Southbury Village is a premier active adult 55+ community with pool, clubhouse, park, pickle ball/tennis courts, walking paths, and lots of green space. There are many activities and clubs to enjoy. It's located just minutes from the Rte 34 corridor where shopping and dining abound. Come see the wonderful quality of life that this home and community provide. WELCOME HOME!
Contact an agent
Home facts
- Year built:2008
- Listing Id #:12378078
- Added:70 day(s) ago
- Updated:August 13, 2025 at 07:39 AM
Rooms and interior
- Bedrooms:3
- Total bathrooms:3
- Full bathrooms:3
- Living area:2,089 sq. ft.
Heating and cooling
- Cooling:Central Air
- Heating:Forced Air, Natural Gas
Structure and exterior
- Roof:Asphalt
- Year built:2008
- Building area:2,089 sq. ft.
Schools
- High school:Oswego High School
- Middle school:Traughber Junior High School
- Elementary school:Southbury Elementary School
Utilities
- Water:Public
- Sewer:Public Sewer
Finances and disclosures
- Price:$450,000
- Price per sq. ft.:$215.41
- Tax amount:$9,652 (2024)
New listings near 825 Colchester Drive
- New
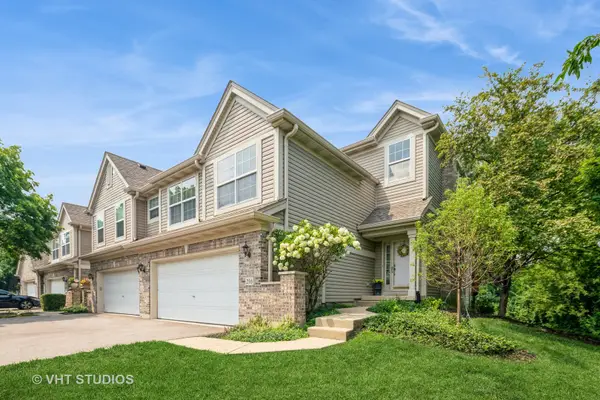 $425,000Active4 beds 4 baths2,139 sq. ft.
$425,000Active4 beds 4 baths2,139 sq. ft.216 River Mist Court, Oswego, IL 60543
MLS# 12432412Listed by: BAIRD & WARNER - New
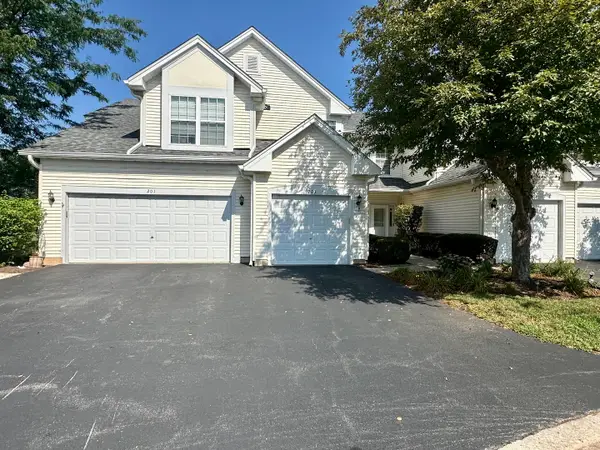 $245,000Active2 beds 3 baths1,392 sq. ft.
$245,000Active2 beds 3 baths1,392 sq. ft.203 Canterbury Court, Oswego, IL 60543
MLS# 12446025Listed by: COLDWELL BANKER REALTY - New
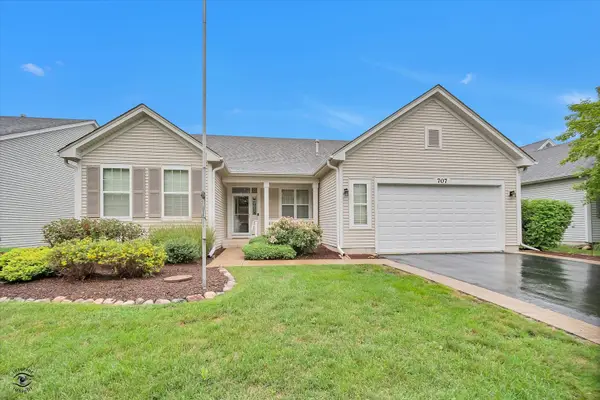 $400,000Active2 beds 2 baths2,006 sq. ft.
$400,000Active2 beds 2 baths2,006 sq. ft.707 Bohannon Circle, Oswego, IL 60543
MLS# 12437227Listed by: PLATINUM PARTNERS REALTORS - New
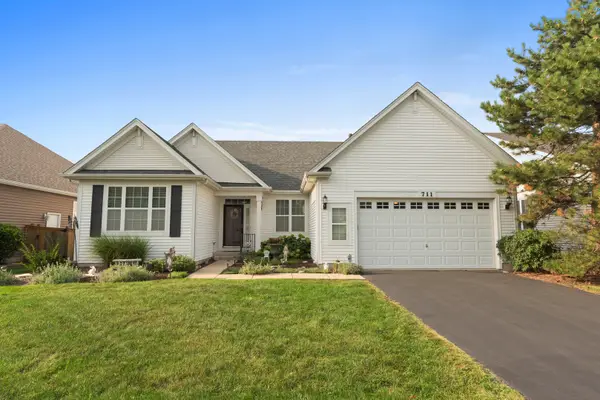 $399,900Active2 beds 2 baths2,006 sq. ft.
$399,900Active2 beds 2 baths2,006 sq. ft.711 Bohannon Circle, Oswego, IL 60543
MLS# 12443343Listed by: JOHN GREENE, REALTOR - New
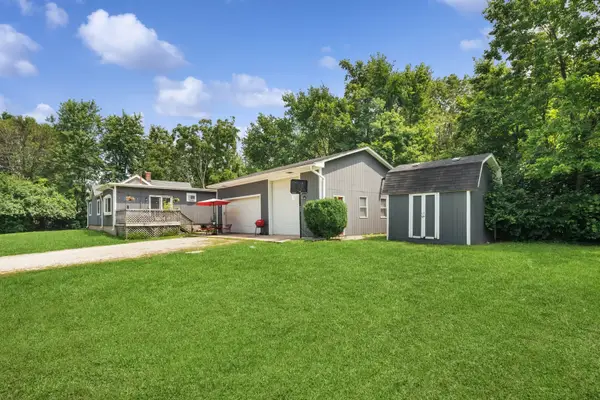 $450,000Active2 beds 1 baths1,200 sq. ft.
$450,000Active2 beds 1 baths1,200 sq. ft.34 N Adams Street, Oswego, IL 60543
MLS# 12443239Listed by: BERKSHIRE HATHAWAY HOMESERVICES CHICAGO - New
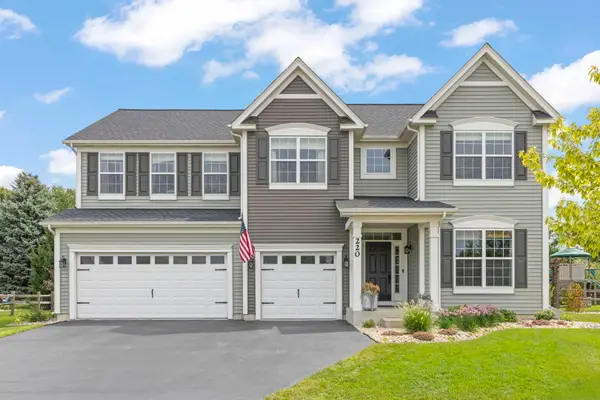 $565,000Active4 beds 3 baths3,168 sq. ft.
$565,000Active4 beds 3 baths3,168 sq. ft.220 Julep Avenue, Oswego, IL 60543
MLS# 12444342Listed by: EXP REALTY - Open Sun, 11:30am to 2:30pmNew
 $599,900Active4 beds 3 baths3,317 sq. ft.
$599,900Active4 beds 3 baths3,317 sq. ft.692 Bonaventure Drive, Oswego, IL 60543
MLS# 12441928Listed by: MODE 1 REAL ESTATE LLC - New
 $159,995Active1 beds 1 baths550 sq. ft.
$159,995Active1 beds 1 baths550 sq. ft.2700 Light Road #205, Oswego, IL 60543
MLS# 12443270Listed by: BEYCOME BROKERAGE REALTY LLC 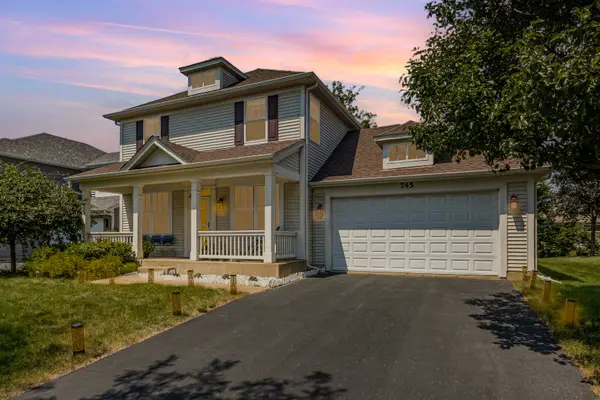 $469,000Pending3 beds 3 baths2,404 sq. ft.
$469,000Pending3 beds 3 baths2,404 sq. ft.745 Market Drive, Oswego, IL 60543
MLS# 12440196Listed by: INNOVATED REALTY SOLUTIONS- New
 $657,310Active4 beds 3 baths3,342 sq. ft.
$657,310Active4 beds 3 baths3,342 sq. ft.860 Preston Court, Oswego, IL 60543
MLS# 12442303Listed by: LITTLE REALTY
