845 Preston Lane, Oswego, IL 60543
Local realty services provided by:Better Homes and Gardens Real Estate Connections
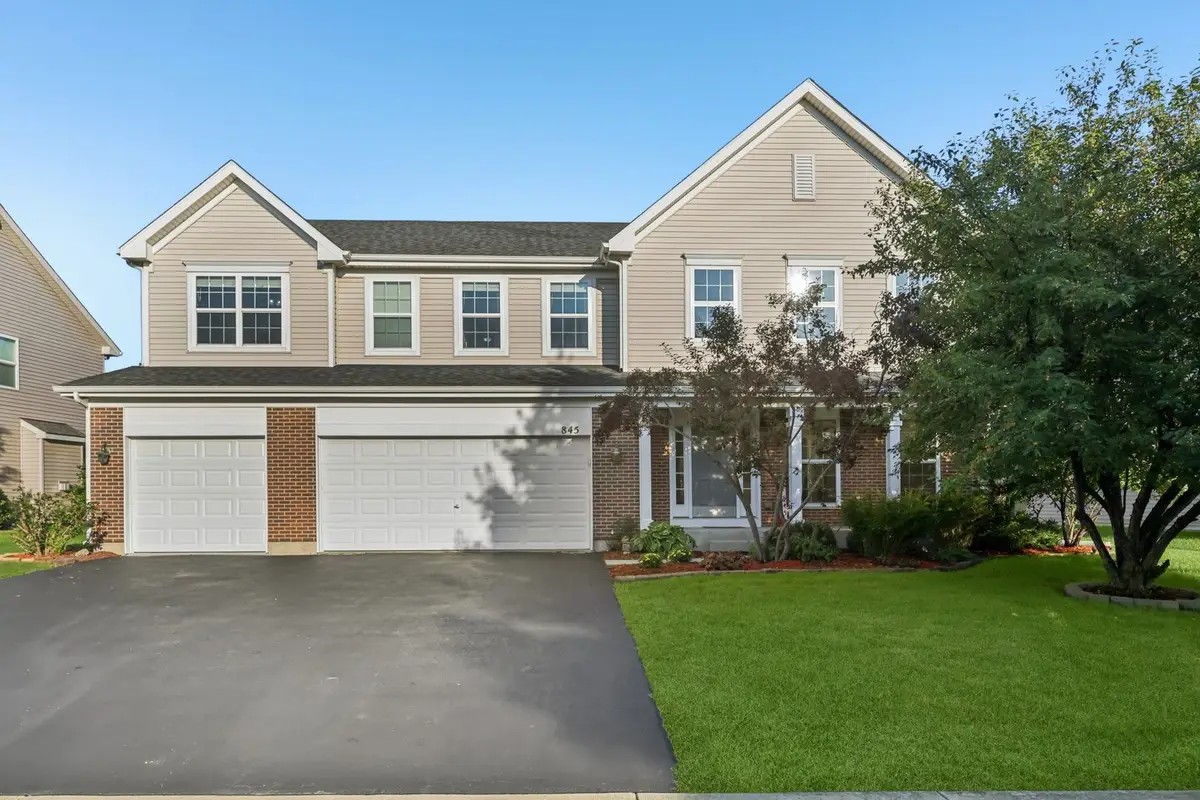
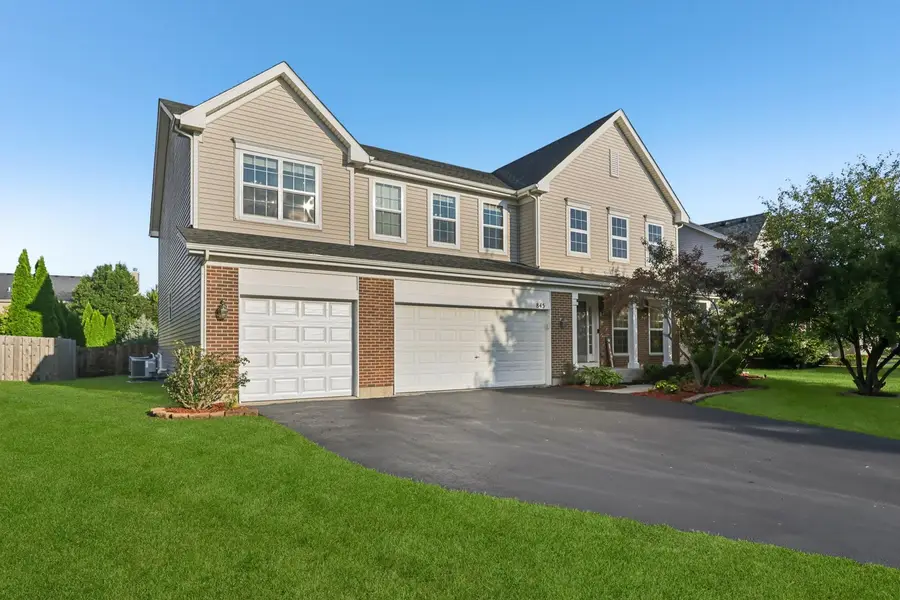
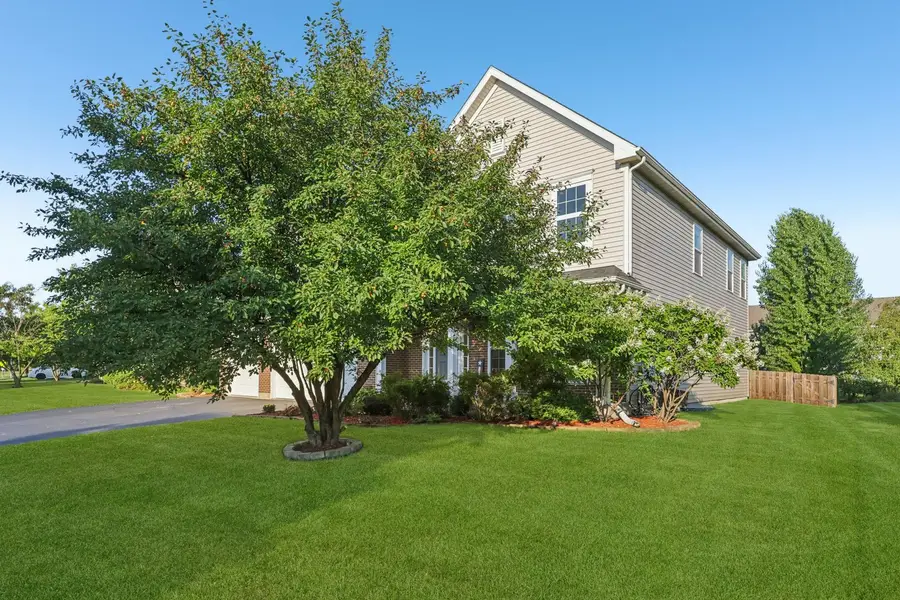
Upcoming open houses
- Sat, Aug 2301:00 pm - 03:00 pm
Listed by:katherine rubis
Office:berkshire hathaway homeservices chicago
MLS#:12451239
Source:MLSNI
Price summary
- Price:$575,000
- Price per sq. ft.:$156.63
- Monthly HOA dues:$71.67
About this home
Beautifully upgraded 4-bedroom, 3.5-bathroom Haverford model. The moment you walk through the front door, the two-story vaulted foyer welcomes you with natural light that pours in through soaring windows, creating a bright and inviting atmosphere. The gourmet kitchen is a true showpiece, featuring 42-inch maple cabinets, sleek Corian countertops, and stainless steel appliances. A perfect blend of style and function, the kitchen opens seamlessly to the family room, accented by classic columns and an integrated surround sound system. Arched doorways and custom chair and crown moldings add elegant character throughout the main floor. A versatile first-floor office/den/bedroom offers flexibility for your lifestyle needs. Upstairs, the oversized primary suite is a luxurious retreat with a tray ceiling, dual sinks, a whirlpool tub, and a separate shower. The additional three bedrooms are spacious and comfortable-two share a convenient Jack-and-Jill bath, while the other enjoys its own private bathroom. Brand-new carpet on the stairs and in the primary suite adds a fresh touch. The full unfinished basement with rough-in plumbing offers endless possibilities for expansion, while the expanded laundry room makes daily tasks easier. Outdoors, enjoy a private fenced backyard with a paver patio and built-in firepit, perfect for entertaining or relaxing. The 3-car garage provides plenty of space for vehicles and storage. This home is part of a vibrant community with outstanding amenities, including a pool, clubhouse, tennis and pickleball courts, and beach volleyball. Its prime location is just a short walk to the nearby elementary school, making everyday living convenient and connected. Close to shopping and restaurants.
Contact an agent
Home facts
- Year built:2008
- Listing Id #:12451239
- Added:1 day(s) ago
- Updated:August 22, 2025 at 10:50 AM
Rooms and interior
- Bedrooms:4
- Total bathrooms:4
- Full bathrooms:3
- Half bathrooms:1
- Living area:3,671 sq. ft.
Heating and cooling
- Cooling:Central Air
- Heating:Forced Air, Natural Gas
Structure and exterior
- Roof:Asphalt
- Year built:2008
- Building area:3,671 sq. ft.
- Lot area:0.26 Acres
Schools
- High school:Oswego High School
- Middle school:Traughber Junior High School
- Elementary school:Southbury Elementary School
Utilities
- Water:Public
- Sewer:Public Sewer
Finances and disclosures
- Price:$575,000
- Price per sq. ft.:$156.63
- Tax amount:$12,040 (2024)
New listings near 845 Preston Lane
- New
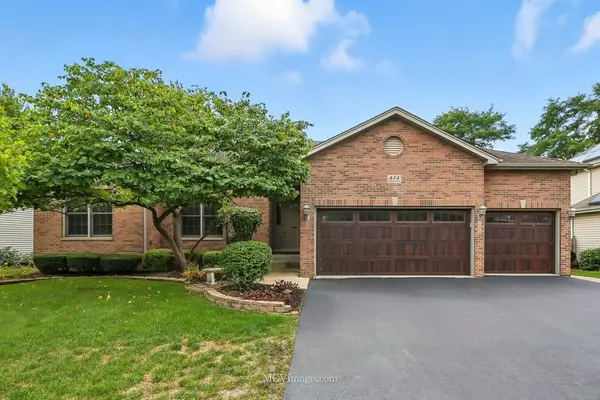 $424,000Active4 beds 3 baths1,602 sq. ft.
$424,000Active4 beds 3 baths1,602 sq. ft.414 Sudbury Circle, Oswego, IL 60543
MLS# 12435610Listed by: COLDWELL BANKER REALTY - New
 $459,000Active4 beds 4 baths2,477 sq. ft.
$459,000Active4 beds 4 baths2,477 sq. ft.309 Northampton Drive, Oswego, IL 60543
MLS# 12443462Listed by: REALSTAR REALTY, INC - New
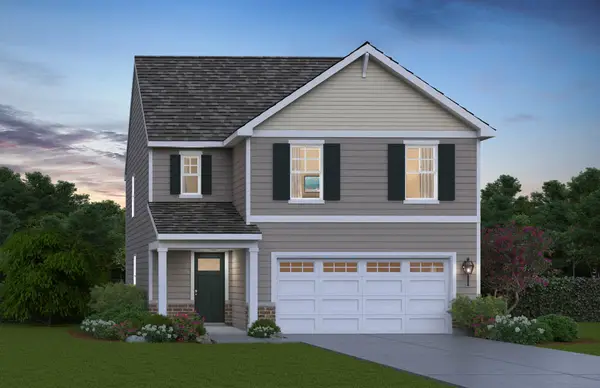 $439,990Active4 beds 3 baths1,953 sq. ft.
$439,990Active4 beds 3 baths1,953 sq. ft.2489 Semillon Street, Oswego, IL 60543
MLS# 12450296Listed by: DAYNAE GAUDIO - New
 $419,990Active3 beds 3 baths1,663 sq. ft.
$419,990Active3 beds 3 baths1,663 sq. ft.2492 Semillon Street, Oswego, IL 60543
MLS# 12450314Listed by: DAYNAE GAUDIO - New
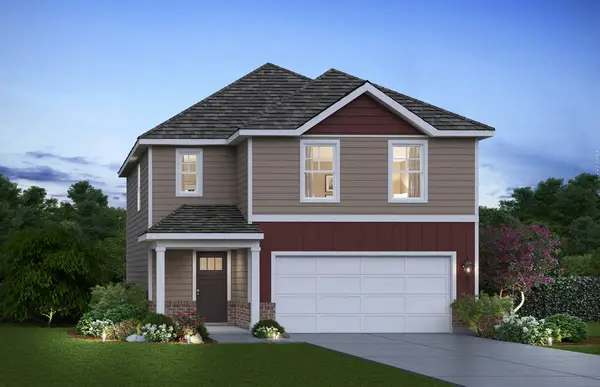 $414,990Active3 beds 3 baths1,663 sq. ft.
$414,990Active3 beds 3 baths1,663 sq. ft.2493 Semillion Street, Oswego, IL 60543
MLS# 12450325Listed by: DAYNAE GAUDIO - New
 $500,000Active4 beds 4 baths3,095 sq. ft.
$500,000Active4 beds 4 baths3,095 sq. ft.23 Eagle View Lane, Oswego, IL 60543
MLS# 12375816Listed by: @PROPERTIES CHRISTIE'S INTERNATIONAL REAL ESTATE - New
 $310,000Active2 beds 3 baths1,600 sq. ft.
$310,000Active2 beds 3 baths1,600 sq. ft.205 Lakeshore Drive, Oswego, IL 60543
MLS# 12452057Listed by: BAIRD & WARNER - New
 $568,050Active3 beds 3 baths2,063 sq. ft.
$568,050Active3 beds 3 baths2,063 sq. ft.413 Hathaway Lane, Oswego, IL 60543
MLS# 12451312Listed by: HOMESMART CONNECT LLC - New
 $585,550Active4 beds 3 baths2,386 sq. ft.
$585,550Active4 beds 3 baths2,386 sq. ft.415 Hathaway Lane, Oswego, IL 60543
MLS# 12451409Listed by: HOMESMART CONNECT LLC
