100 Great Loop Drive #70, Ottawa, IL 61350
Local realty services provided by:Better Homes and Gardens Real Estate Star Homes
100 Great Loop Drive #70,Ottawa, IL 61350
$360,000
- 3 Beds
- 4 Baths
- 1,800 sq. ft.
- Single family
- Active
Listed by: jacob valle, pierre alexander
Office: heritage select realty
MLS#:12515541
Source:MLSNI
Price summary
- Price:$360,000
- Price per sq. ft.:$200
- Monthly HOA dues:$205
About this home
Escape the traffic, noise, and rush of everyday life-escape to Heritage Harbor, the Midwest's premier marina resort community just 80 miles southwest of Chicago. This Locktender home offers the ideal retreat for family gatherings or a vacation rental investment, with open-concept main level living that flows seamlessly to a welcoming front porch and rear patio. The home features two bedrooms and two bathrooms upstairs, plus a finished basement with an additional bedroom, full bathroom, and family room-perfect for guests or multi-generational stays. Step outside and enjoy the resort lifestyle with neighborhood amenities including pools, pickleball courts, waterfront walking paths, playground, activity cabins, on-site dining and entertainment, and a full-service marina offering boat and watercraft rentals. Whether you're relaxing on the porch with morning coffee, hosting friends around the nearby community fire pits, or placing the home in Heritage Harbor's Harbor Inn rental program for passive income, this property invites you to live-and earn-the harbor lifestyle.
Contact an agent
Home facts
- Year built:2023
- Listing ID #:12515541
- Added:93 day(s) ago
- Updated:February 12, 2026 at 09:28 PM
Rooms and interior
- Bedrooms:3
- Total bathrooms:4
- Full bathrooms:3
- Half bathrooms:1
- Living area:1,800 sq. ft.
Heating and cooling
- Cooling:Central Air
- Heating:Natural Gas
Structure and exterior
- Year built:2023
- Building area:1,800 sq. ft.
Schools
- High school:Ottawa Township High School
- Middle school:Rutland Elementary School
- Elementary school:Rutland Elementary School
Utilities
- Water:Public
- Sewer:Public Sewer
Finances and disclosures
- Price:$360,000
- Price per sq. ft.:$200
- Tax amount:$1,548 (2024)
New listings near 100 Great Loop Drive #70
- New
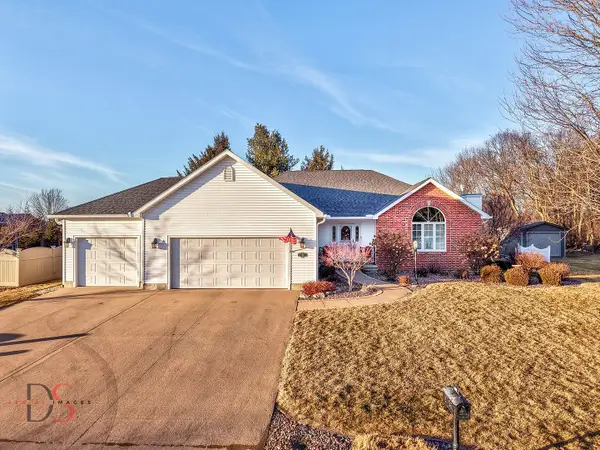 $400,000Active3 beds 3 baths1,913 sq. ft.
$400,000Active3 beds 3 baths1,913 sq. ft.Address Withheld By Seller, Ottawa, IL 61350
MLS# 12566299Listed by: COLDWELL BANKER REAL ESTATE GROUP - New
 $250,000Active5 beds 5 baths
$250,000Active5 beds 5 baths608 W Madison Street, Ottawa, IL 61350
MLS# 12515074Listed by: LOCAL REALTY GROUP, INC. - New
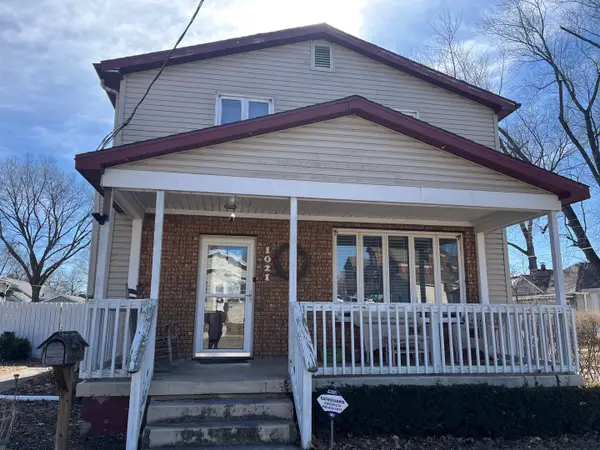 $209,900Active4 beds 2 baths2,656 sq. ft.
$209,900Active4 beds 2 baths2,656 sq. ft.1021 Webster Street, Ottawa, IL 61350
MLS# 12566641Listed by: COLDWELL BANKER TODAY'S, REALTORS - New
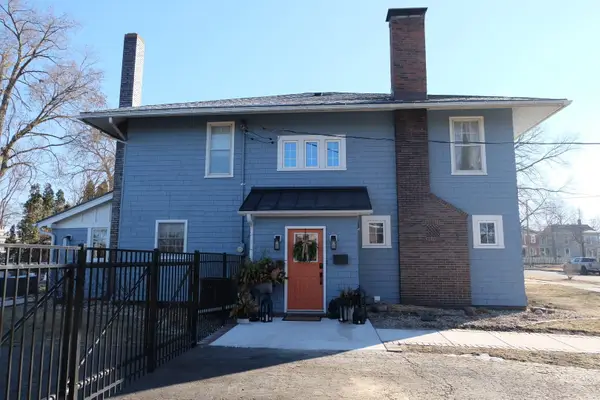 $394,900Active4 beds 2 baths2,653 sq. ft.
$394,900Active4 beds 2 baths2,653 sq. ft.314 Congress Street, Ottawa, IL 61350
MLS# 12558929Listed by: A+ REAL ESTATE LLC - New
 $320,000Active4 beds 2 baths
$320,000Active4 beds 2 baths201 24th Avenue, Ottawa, IL 61350
MLS# 12565913Listed by: KELLER WILLIAMS INNOVATE - New
 $185,000Active3 beds 2 baths1,500 sq. ft.
$185,000Active3 beds 2 baths1,500 sq. ft.721 Adams Street, Ottawa, IL 61350
MLS# 12564947Listed by: COLDWELL BANKER REAL ESTATE GROUP - New
 $795,000Active8 beds 4 baths
$795,000Active8 beds 4 baths201, 311, & Lot's 3-10 24th Avenue, Ottawa, IL 61350
MLS# 12523812Listed by: KELLER WILLIAMS INNOVATE - New
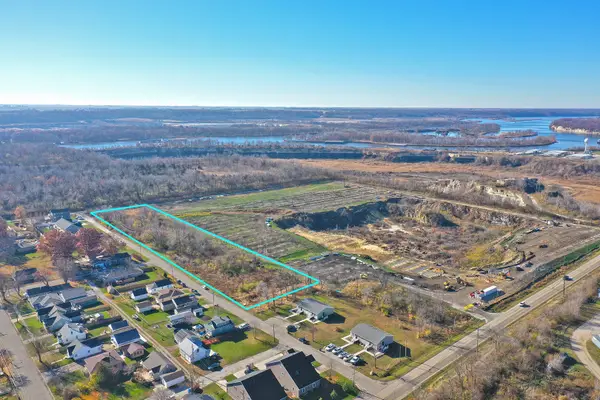 $180,000Active2.59 Acres
$180,000Active2.59 Acres000 24th Avenue, Ottawa, IL 61350
MLS# 12523895Listed by: KELLER WILLIAMS INNOVATE - New
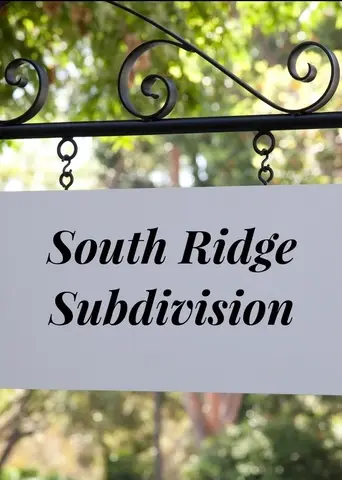 $36,900Active0.25 Acres
$36,900Active0.25 Acres513 Cassidy Avenue, Ottawa, IL 61350
MLS# 12560432Listed by: RE/MAX 1ST CHOICE - New
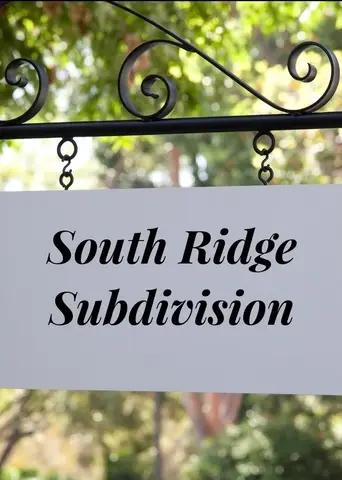 $36,900Active0.34 Acres
$36,900Active0.34 Acres520 Andrew Court, Ottawa, IL 61350
MLS# 12560601Listed by: RE/MAX 1ST CHOICE

