100 Great Loop Drive #16, Ottawa, IL 61350
Local realty services provided by:Better Homes and Gardens Real Estate Connections
Listed by: jacob valle, pierre alexander
Office: heritage select realty
MLS#:12195049
Source:MLSNI
Price summary
- Price:$335,000
- Price per sq. ft.:$346.79
- Monthly HOA dues:$184
About this home
Discover "The Canopies," a delightful 890 sq ft, 2-bedroom, 2-bathroom cottage being sold fully furnished and offering modern living with rustic charm, located in Heritage Harbor's Navvy Town neighborhood! Step the to the front porch and enjoy expansive views this new marina resort community. On the main level, this cozy home features a living room, kitchen, dinette, full bathroom and bedroom. From the bedroom, walk out onto your elevated deck, placing you in the canopy of the trees nearby. Step downstairs to a finished English basement, including a family room, bedroom, and full bathroom. Enjoy numerous resort amenities just steps away, including a heated swimming pool, a neighborhood park with a picnic area, fire pit, and activity cabins, pickleball courts, sand volleyball, waterfront walk paths, countless watersports, plus onsite dining and entertainment opportunities. Perfect for outdoor enthusiasts, the area boasts natural amenities, bike paths, boating, fishing, and more. Ideal for connecting with friends and family, this inviting cottage is nestled in the heart of Heritage Harbor resort, surrounded by serene beauty and recreational opportunities of Starved Rock County. Plus, with an onsite rental management company available, you can easily place this home as a vacation rental when you're not using the property. Make "The Canopies" your new cottage home or a vacation getaway!
Contact an agent
Home facts
- Year built:2024
- Listing ID #:12195049
- Added:428 day(s) ago
- Updated:January 03, 2026 at 11:38 AM
Rooms and interior
- Bedrooms:2
- Total bathrooms:2
- Full bathrooms:2
- Living area:966 sq. ft.
Heating and cooling
- Cooling:Central Air
- Heating:Natural Gas
Structure and exterior
- Year built:2024
- Building area:966 sq. ft.
Schools
- High school:Ottawa Township High School
- Middle school:Rutland Elementary School
- Elementary school:Rutland Elementary School
Utilities
- Water:Public
- Sewer:Public Sewer
Finances and disclosures
- Price:$335,000
- Price per sq. ft.:$346.79
- Tax amount:$79 (2023)
New listings near 100 Great Loop Drive #16
- New
 $246,900Active2 beds 2 baths1,729 sq. ft.
$246,900Active2 beds 2 baths1,729 sq. ft.909 Congress Street, Ottawa, IL 61350
MLS# 12537524Listed by: COLDWELL BANKER REAL ESTATE GROUP - New
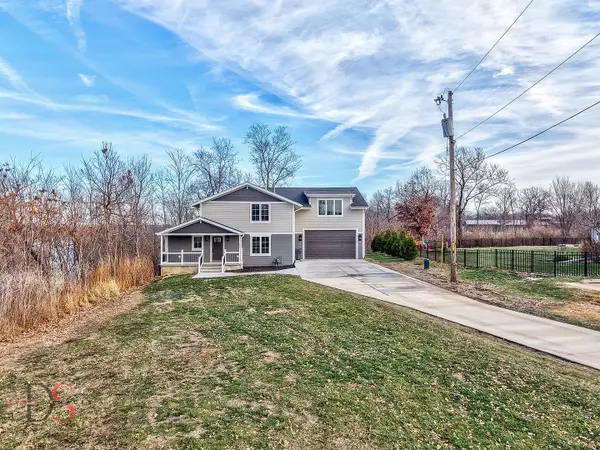 $525,000Active3 beds 4 baths2,190 sq. ft.
$525,000Active3 beds 4 baths2,190 sq. ft.400 Park Avenue, Ottawa, IL 61350
MLS# 12536540Listed by: TCG REALTY - New
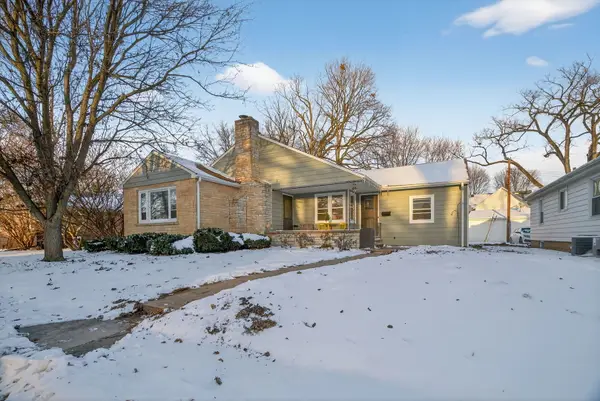 $189,000Active3 beds 2 baths1,270 sq. ft.
$189,000Active3 beds 2 baths1,270 sq. ft.152 Riverview Drive, Ottawa, IL 61350
MLS# 12537110Listed by: LORI BONAREK REALTY - New
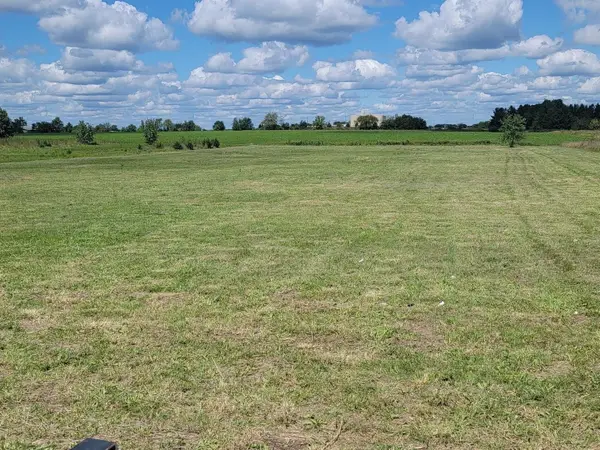 $54,500Active2 Acres
$54,500Active2 Acres2273 N 3409th Road, Ottawa, IL 61350
MLS# 12536199Listed by: KELLER WILLIAMS PREFERRED REALTY 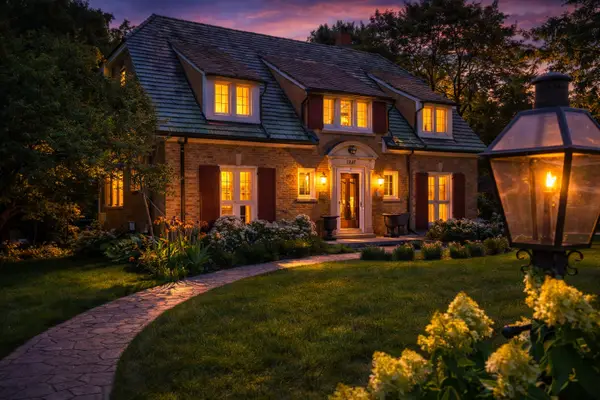 $420,000Active3 beds 3 baths2,674 sq. ft.
$420,000Active3 beds 3 baths2,674 sq. ft.436 Park Avenue, Ottawa, IL 61350
MLS# 12535213Listed by: COLDWELL BANKER REAL ESTATE GROUP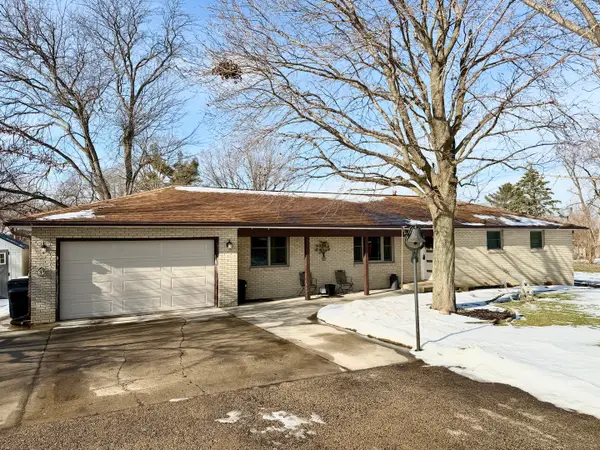 $240,000Pending3 beds 2 baths1,508 sq. ft.
$240,000Pending3 beds 2 baths1,508 sq. ft.1011 Parks Lane, Ottawa, IL 61350
MLS# 12534137Listed by: COLDWELL BANKER REAL ESTATE GROUP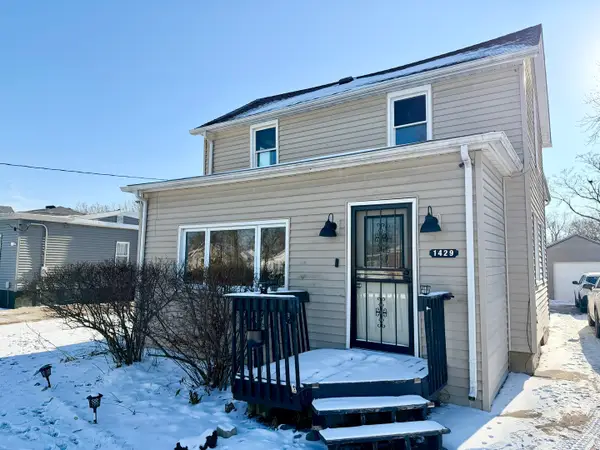 $165,000Active3 beds 2 baths2,004 sq. ft.
$165,000Active3 beds 2 baths2,004 sq. ft.1429 Phelps Street, Ottawa, IL 61350
MLS# 12533521Listed by: COLDWELL BANKER REAL ESTATE GROUP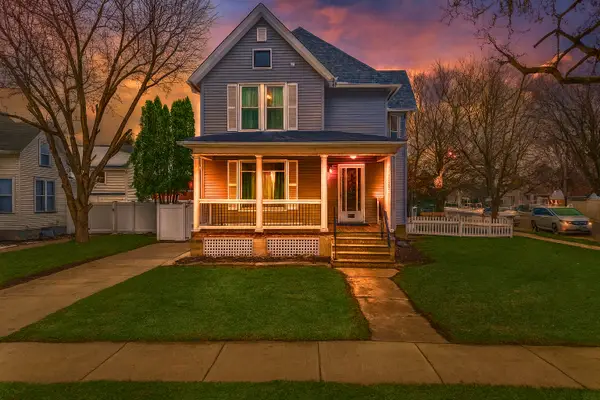 $439,500Active4 beds 4 baths1,988 sq. ft.
$439,500Active4 beds 4 baths1,988 sq. ft.444 1st Avenue, Ottawa, IL 61350
MLS# 12526513Listed by: COLDWELL BANKER REAL ESTATE GROUP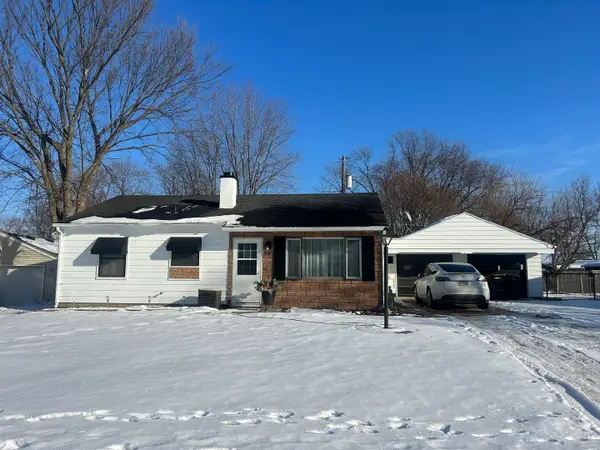 $246,900Active3 beds 1 baths1,000 sq. ft.
$246,900Active3 beds 1 baths1,000 sq. ft.1420 Seminole Drive, Ottawa, IL 61350
MLS# 12533292Listed by: USA REALTY GROUP INC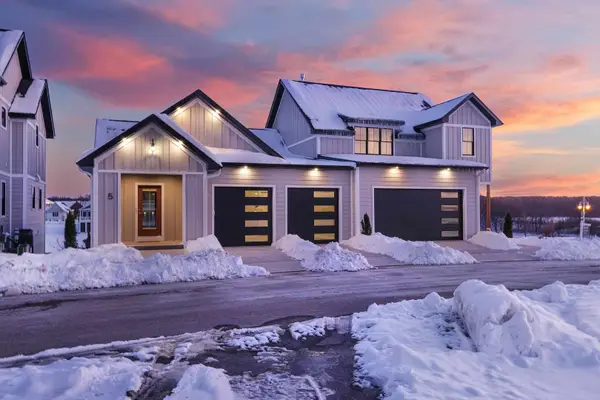 $649,000Active2 beds 3 baths2,239 sq. ft.
$649,000Active2 beds 3 baths2,239 sq. ft.5 Beech Tree Place, Ottawa, IL 61350
MLS# 12529599Listed by: HERITAGE SELECT REALTY
