Local realty services provided by:Better Homes and Gardens Real Estate Connections
100 Great Loop Drive #40,Ottawa, IL 61350
$449,000
- 3 Beds
- 3 Baths
- 1,890 sq. ft.
- Single family
- Active
Listed by: tammy barry
Office: homesmart realty group il
MLS#:12455318
Source:MLSNI
Price summary
- Price:$449,000
- Price per sq. ft.:$237.57
- Monthly HOA dues:$205
About this home
Don't miss this surprising property. Experience resort-style living in this 3-bedroom, 2.5-bathroom duplex in Heritage Harbor's marina community. This spacious home offers over 1,800 sq. ft. with soaring ceilings; abundant, large windows; and an open floor plan for a bright, airy feel. Enjoy two dedicated parking spaces and two at-grade-level entrances, including one on the community's main road. Indoor upgrades unique to this duplex include: Extra-large, lockable storage closet Marble master bath shower Glass-front upper kitchen cabinets Outdoor living features an upper deck with harbor views and a 200+ sq. ft. patio-perfect for entertaining. Community amenities include programmed entertainment, multiple pools, pickleball courts, firepits, outdoor dining, and more. Located just steps from the Illinois River and I M Canal Trail, this home is also within a 15-minute drive from four state parks, including international destination Starved Rock. Optional on-site property management makes this home an excellent investment opportunity or a convenient family getaway. Furniture is negotiable. Schedule your showing today!
Contact an agent
Home facts
- Year built:2024
- Listing ID #:12455318
- Added:160 day(s) ago
- Updated:February 03, 2026 at 11:47 AM
Rooms and interior
- Bedrooms:3
- Total bathrooms:3
- Full bathrooms:2
- Half bathrooms:1
- Living area:1,890 sq. ft.
Heating and cooling
- Cooling:Central Air
- Heating:Natural Gas
Structure and exterior
- Roof:Asphalt
- Year built:2024
- Building area:1,890 sq. ft.
Schools
- High school:Ottawa Township High School
Utilities
- Water:Public
- Sewer:Public Sewer
Finances and disclosures
- Price:$449,000
- Price per sq. ft.:$237.57
- Tax amount:$10,564 (2024)
New listings near 100 Great Loop Drive #40
- New
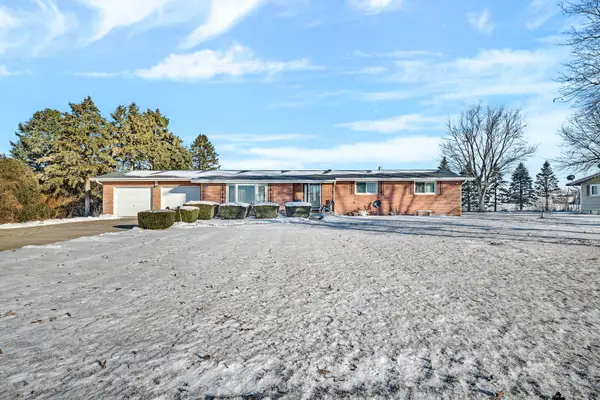 $255,000Active3 beds 2 baths1,473 sq. ft.
$255,000Active3 beds 2 baths1,473 sq. ft.1681 N 33rd Road, Ottawa, IL 61350
MLS# 12559405Listed by: RE/MAX ULTIMATE PROFESSIONALS - New
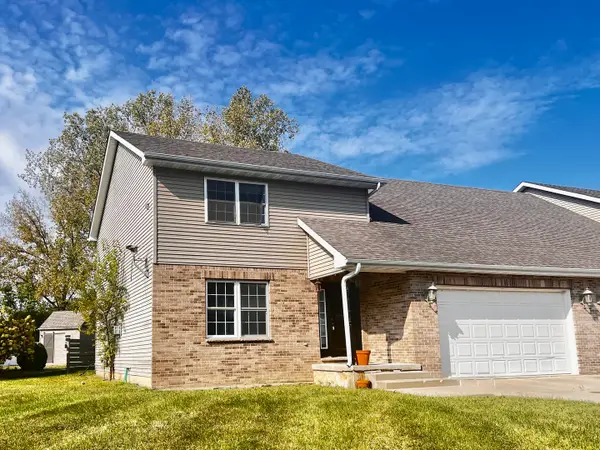 $230,000Active4 beds 3 baths1,784 sq. ft.
$230,000Active4 beds 3 baths1,784 sq. ft.934 Evans Street, Ottawa, IL 61350
MLS# 12558978Listed by: RE/MAX LIBERTY - New
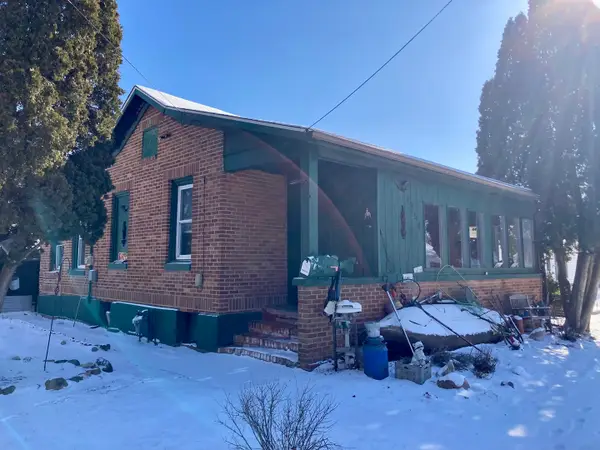 $157,000Active2 beds 1 baths1,144 sq. ft.
$157,000Active2 beds 1 baths1,144 sq. ft.1956 La Salle Street, Ottawa, IL 61350
MLS# 12556074Listed by: WASHINGTON SQUARE, REALTORS - New
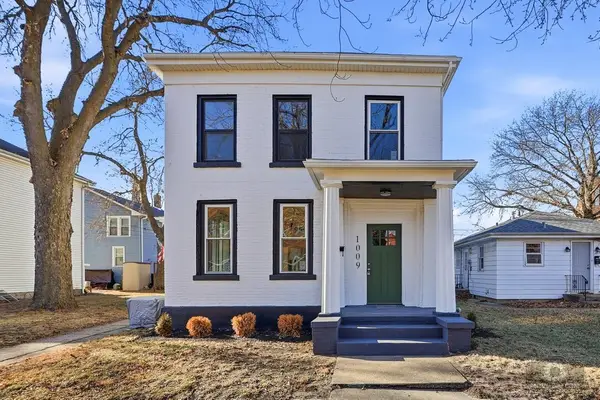 $325,000Active3 beds 2 baths2,328 sq. ft.
$325,000Active3 beds 2 baths2,328 sq. ft.1009 Paul Street, Ottawa, IL 61350
MLS# 12550251Listed by: EXP REALTY 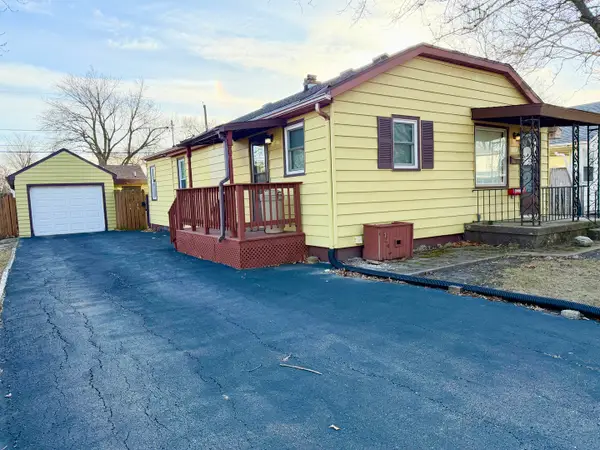 $135,000Pending3 beds 1 baths1,042 sq. ft.
$135,000Pending3 beds 1 baths1,042 sq. ft.1445 Pickwick Street, Ottawa, IL 61350
MLS# 12554126Listed by: COLDWELL BANKER REAL ESTATE GROUP- New
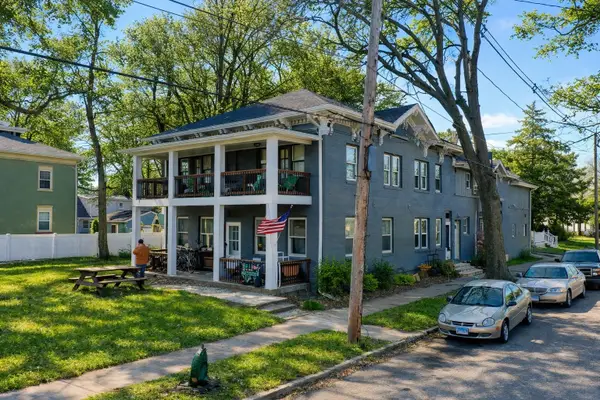 $395,000Active7 beds 4 baths
$395,000Active7 beds 4 baths621 Chapel Street, Ottawa, IL 61350
MLS# 12551792Listed by: KELLER WILLIAMS INNOVATE - New
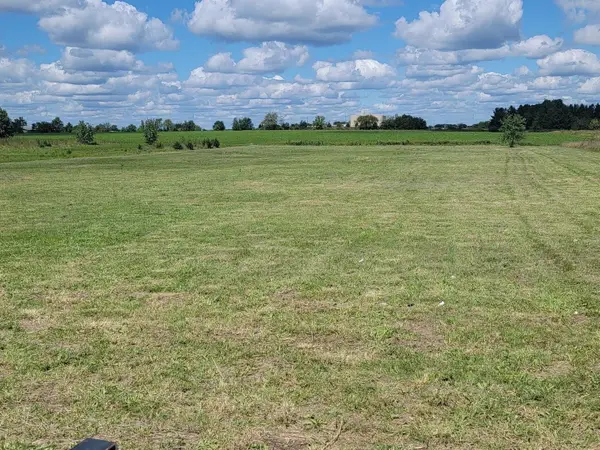 $53,500Active2 Acres
$53,500Active2 Acres2273 N 3409th Road, Ottawa, IL 61350
MLS# 12553749Listed by: KELLER WILLIAMS PREFERRED REALTY 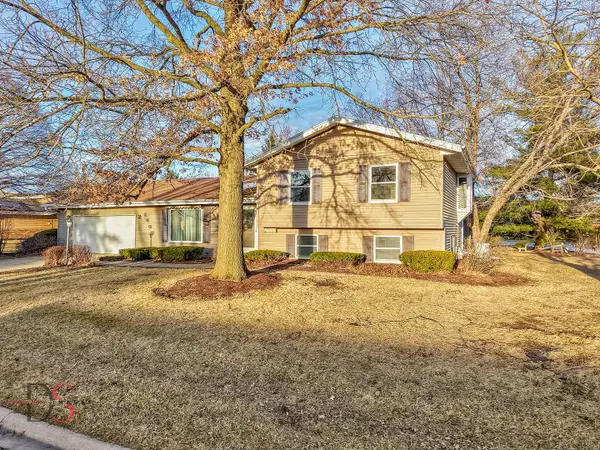 $360,000Active4 beds 4 baths2,530 sq. ft.
$360,000Active4 beds 4 baths2,530 sq. ft.2602 Cherie Lane, Ottawa, IL 61350
MLS# 12550294Listed by: HERITAGE SELECT REALTY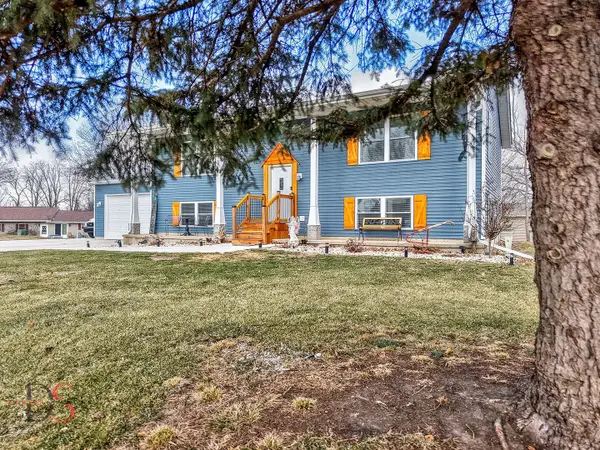 $369,900Active4 beds 2 baths2,288 sq. ft.
$369,900Active4 beds 2 baths2,288 sq. ft.4 Maplewood Lane, Ottawa, IL 61350
MLS# 12547820Listed by: HOMESMART REALTY GROUP IL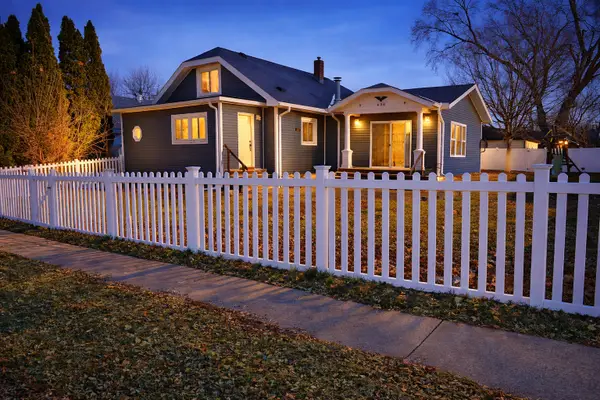 $212,900Pending3 beds 2 baths2,020 sq. ft.
$212,900Pending3 beds 2 baths2,020 sq. ft.634 1st Avenue, Ottawa, IL 61350
MLS# 12550284Listed by: COLDWELL BANKER REAL ESTATE GROUP

