11 River Row, Ottawa, IL 61350
Local realty services provided by:Better Homes and Gardens Real Estate Connections
11 River Row,Ottawa, IL 61350
$469,000
- 3 Beds
- 3 Baths
- 1,785 sq. ft.
- Townhouse
- Active
Listed by: tammy barry
Office: homesmart realty group il
MLS#:12281459
Source:MLSNI
Price summary
- Price:$469,000
- Price per sq. ft.:$262.75
- Monthly HOA dues:$375
About this home
RIVER VIEWS GALORE and less than 100' from the River's Edge....If this isn't a Riverside Sanctuary then we aren't sure where else you will find one?! Located in the vibrant marina resort community of Heritage Harbor, nestled in the heart of Starved Rock Country along the serene Illinois River. This stunning three-story townhome offers the epitome of luxury living with breathtaking views and a plethora of outdoor spaces to savor the beauty of each season. Step inside this meticulously crafted abode and be greeted by the elegance of 9' ceilings, crown molding, and rich hickory floors that exude warmth and sophistication. The second bedroom is large enough for queen bed, crib and twin over full queen bunk bed, two closets and lives like another bedroom. The 2nd floor main level beckons with an inviting ambiance, featuring a brick fireplace and a spacious living area adorned with a 12' sliding glass door that seamlessly connects to the screened-in porch, perfect for indulging in al fresco dining or simply soaking in the picturesque river vistas. Entertain with ease in the gourmet kitchen boasting modern appliances, ample cabinetry, and a convenient gas line for your grill, ideal for culinary enthusiasts. Tranquility awaits on each level in the form of three outside living spaces-a patio on the 1st level, screened-in porch on the second level and a sun deck on the 3rd level-each offering panoramic views of passing boats, vibrant fall foliage, and majestic bald eagles in the winter months. With an attached 2-car garage equipped with an EV charger, convenience is paramount. Beyond the confines of your luxurious retreat, the resort community of Heritage Harbor beckons with an array of amenities, including walking paths, a marina, restaurant, pickleball courts, outdoor pools, and a 2-acre dog park for your furry companions to frolic freely. Embark on adventures aplenty with access to a 63-mile bike trail and four state parks within a 15-minute drive, offering endless opportunities for hiking and exploring the natural beauty that surrounds you. Whether you seek relaxation or exhilarating outdoor pursuits, this townhome in Heritage Harbor offers the perfect blend of luxury, comfort, and recreation for your every desire. Experience the ultimate waterfront lifestyle in this unparalleled sanctuary along the Illinois River. Use as your primary home or a vacation home!
Contact an agent
Home facts
- Year built:2012
- Listing ID #:12281459
- Added:336 day(s) ago
- Updated:January 03, 2026 at 11:48 AM
Rooms and interior
- Bedrooms:3
- Total bathrooms:3
- Full bathrooms:2
- Half bathrooms:1
- Living area:1,785 sq. ft.
Heating and cooling
- Cooling:Central Air
- Heating:Natural Gas
Structure and exterior
- Roof:Asphalt
- Year built:2012
- Building area:1,785 sq. ft.
Schools
- High school:Ottawa Township High School
- Middle school:Rutland Elementary School
- Elementary school:Rutland Elementary School
Utilities
- Water:Public
- Sewer:Public Sewer
Finances and disclosures
- Price:$469,000
- Price per sq. ft.:$262.75
- Tax amount:$12,427 (2024)
New listings near 11 River Row
- New
 $246,900Active2 beds 2 baths1,729 sq. ft.
$246,900Active2 beds 2 baths1,729 sq. ft.909 Congress Street, Ottawa, IL 61350
MLS# 12537524Listed by: COLDWELL BANKER REAL ESTATE GROUP - New
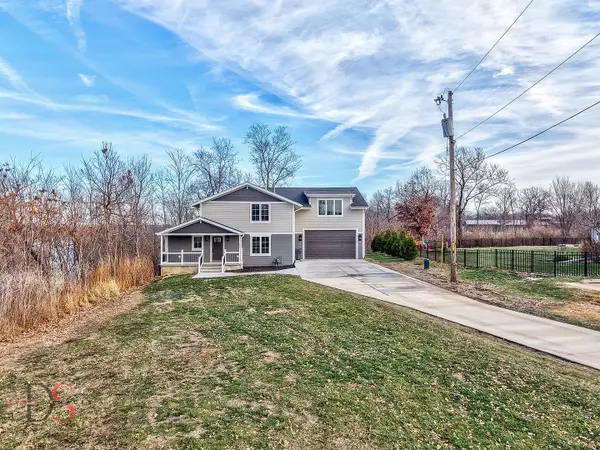 $525,000Active3 beds 4 baths2,190 sq. ft.
$525,000Active3 beds 4 baths2,190 sq. ft.400 Park Avenue, Ottawa, IL 61350
MLS# 12536540Listed by: TCG REALTY - New
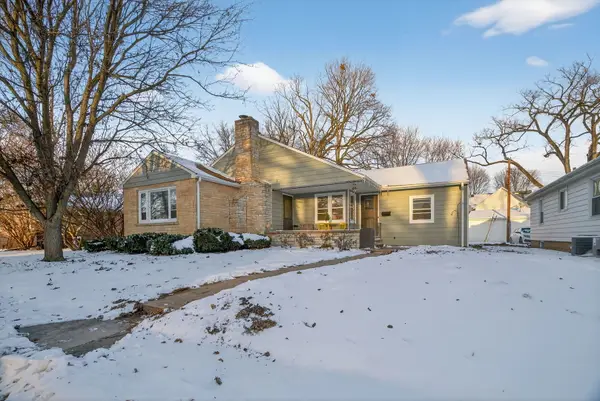 $189,000Active3 beds 2 baths1,270 sq. ft.
$189,000Active3 beds 2 baths1,270 sq. ft.152 Riverview Drive, Ottawa, IL 61350
MLS# 12537110Listed by: LORI BONAREK REALTY - New
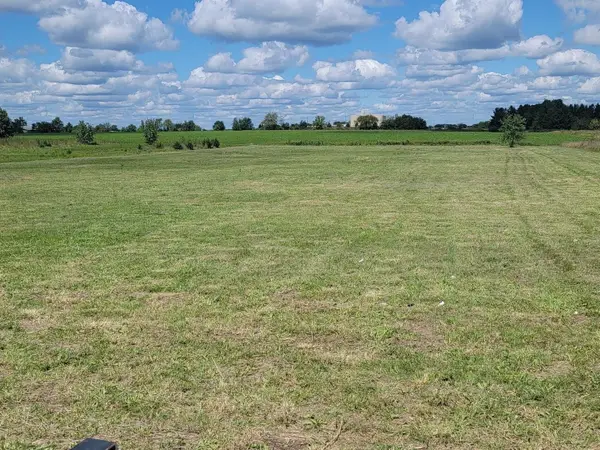 $54,500Active2 Acres
$54,500Active2 Acres2273 N 3409th Road, Ottawa, IL 61350
MLS# 12536199Listed by: KELLER WILLIAMS PREFERRED REALTY 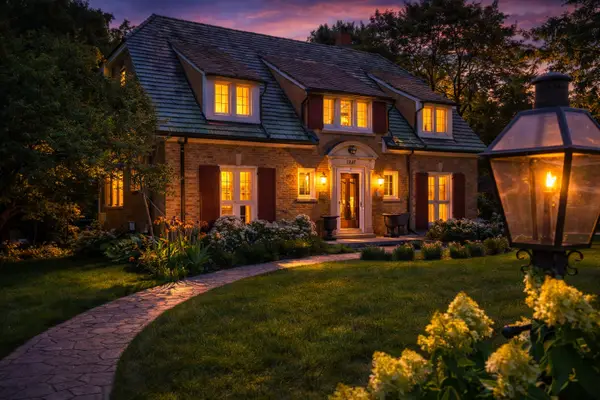 $420,000Active3 beds 3 baths2,674 sq. ft.
$420,000Active3 beds 3 baths2,674 sq. ft.436 Park Avenue, Ottawa, IL 61350
MLS# 12535213Listed by: COLDWELL BANKER REAL ESTATE GROUP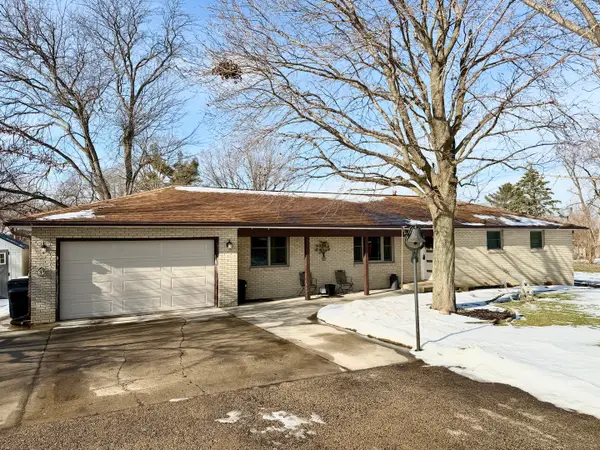 $240,000Pending3 beds 2 baths1,508 sq. ft.
$240,000Pending3 beds 2 baths1,508 sq. ft.1011 Parks Lane, Ottawa, IL 61350
MLS# 12534137Listed by: COLDWELL BANKER REAL ESTATE GROUP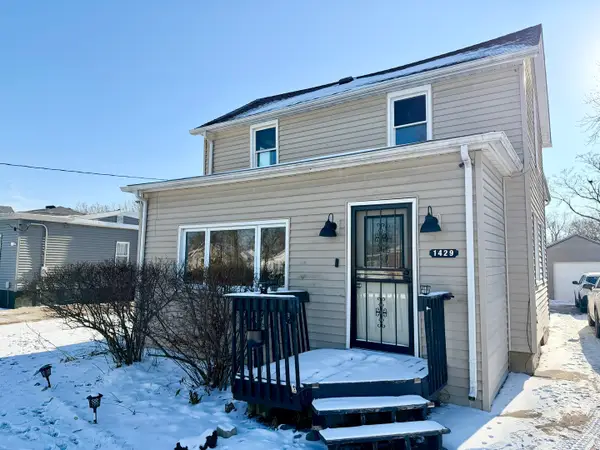 $165,000Active3 beds 2 baths2,004 sq. ft.
$165,000Active3 beds 2 baths2,004 sq. ft.1429 Phelps Street, Ottawa, IL 61350
MLS# 12533521Listed by: COLDWELL BANKER REAL ESTATE GROUP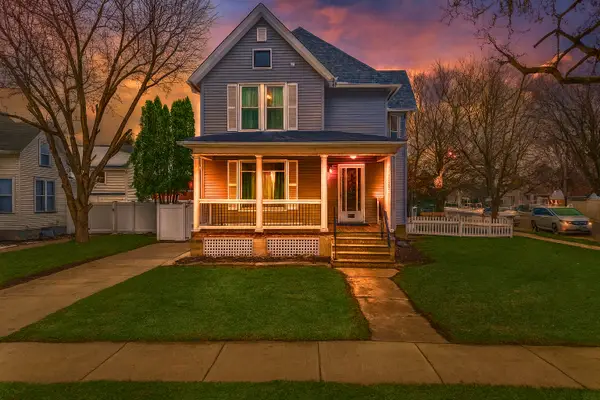 $439,500Active4 beds 4 baths1,988 sq. ft.
$439,500Active4 beds 4 baths1,988 sq. ft.444 1st Avenue, Ottawa, IL 61350
MLS# 12526513Listed by: COLDWELL BANKER REAL ESTATE GROUP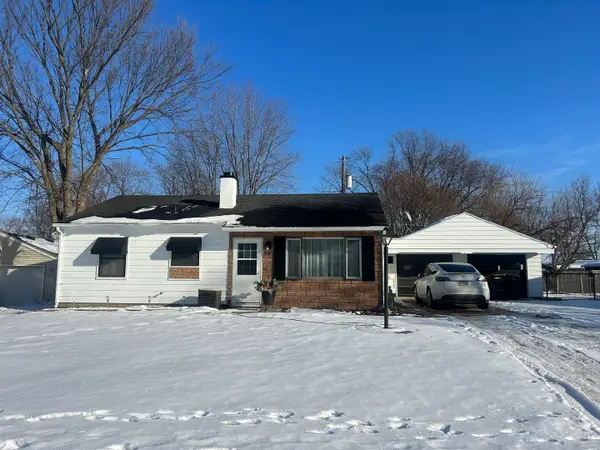 $246,900Active3 beds 1 baths1,000 sq. ft.
$246,900Active3 beds 1 baths1,000 sq. ft.1420 Seminole Drive, Ottawa, IL 61350
MLS# 12533292Listed by: USA REALTY GROUP INC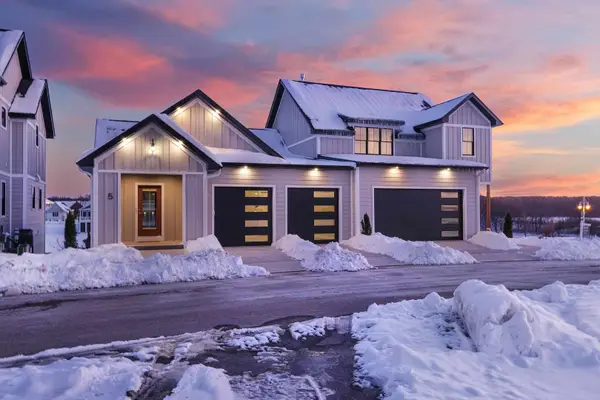 $649,000Active2 beds 3 baths2,239 sq. ft.
$649,000Active2 beds 3 baths2,239 sq. ft.5 Beech Tree Place, Ottawa, IL 61350
MLS# 12529599Listed by: HERITAGE SELECT REALTY
