13 Great Loop West Drive, Ottawa, IL 60350
Local realty services provided by:Better Homes and Gardens Real Estate Connections
13 Great Loop West Drive,Ottawa, IL 60350
$399,900
- 2 Beds
- 3 Baths
- 1,218 sq. ft.
- Single family
- Active
Listed by: jacob valle, pierre alexander
Office: heritage select realty
MLS#:12300657
Source:MLSNI
Price summary
- Price:$399,900
- Price per sq. ft.:$328.33
- Monthly HOA dues:$189
About this home
Charming New Construction Duplex with Luxury Finishes. South unit, facing the Illinois River. Discover this beautifully designed two-story duplex, where modern comfort meets timeless coastal charm. This 2-bedroom, 2.5-bathroom unit offers a thoughtfully crafted layout, ideal for full-time living or a weekend retreat. Step inside to an open-plan main level, featuring 10-foot ceilings, exposed beams, and 8-foot doors that enhance the sense of space and elegance. The expansive living room is complemented by custom built-ins, while the gourmet kitchen boasts custom cabinetry, stainless steel appliances, a walk-in pantry, and designer finishes throughout. Upstairs, both vaulted bedrooms offer a bright and airy feel, with the laundry room conveniently located between them. Enjoy the covered second-floor porch, where you can take in peek-a-boo water views and fresh breezes. The outdoor spaces are equally impressive, with expansive covered porches on both levels-perfect for morning coffee or evening gatherings. Large windows allow natural light to flood the home, blending indoor and outdoor living seamlessly. Located just steps from the community pool, riverfront park with a bonfire pit, and the scenic harbor waterfront, this home offers a prime lifestyle in a vibrant marina community. Don't miss your chance to own this exceptional home!
Contact an agent
Home facts
- Year built:2025
- Listing ID #:12300657
- Added:308 day(s) ago
- Updated:January 03, 2026 at 11:48 AM
Rooms and interior
- Bedrooms:2
- Total bathrooms:3
- Full bathrooms:2
- Half bathrooms:1
- Living area:1,218 sq. ft.
Heating and cooling
- Cooling:Central Air
- Heating:Natural Gas
Structure and exterior
- Year built:2025
- Building area:1,218 sq. ft.
Schools
- High school:Ottawa Township High School
- Elementary school:Rutland Elementary School
Utilities
- Water:Public
- Sewer:Public Sewer
Finances and disclosures
- Price:$399,900
- Price per sq. ft.:$328.33
New listings near 13 Great Loop West Drive
- New
 $246,900Active2 beds 2 baths1,729 sq. ft.
$246,900Active2 beds 2 baths1,729 sq. ft.909 Congress Street, Ottawa, IL 61350
MLS# 12537524Listed by: COLDWELL BANKER REAL ESTATE GROUP - New
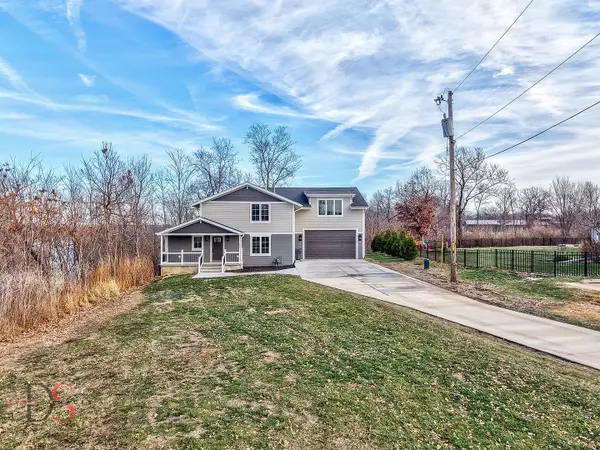 $525,000Active3 beds 4 baths2,190 sq. ft.
$525,000Active3 beds 4 baths2,190 sq. ft.400 Park Avenue, Ottawa, IL 61350
MLS# 12536540Listed by: TCG REALTY - New
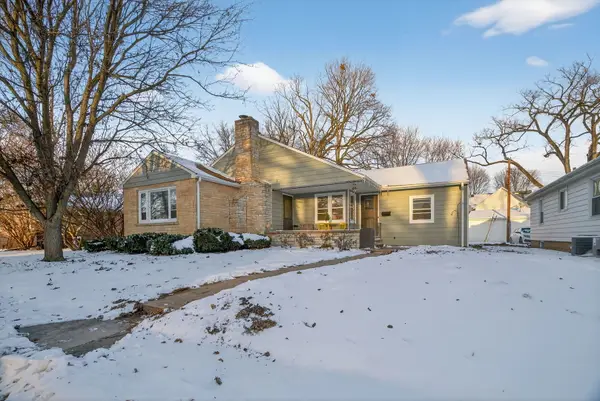 $189,000Active3 beds 2 baths1,270 sq. ft.
$189,000Active3 beds 2 baths1,270 sq. ft.152 Riverview Drive, Ottawa, IL 61350
MLS# 12537110Listed by: LORI BONAREK REALTY - New
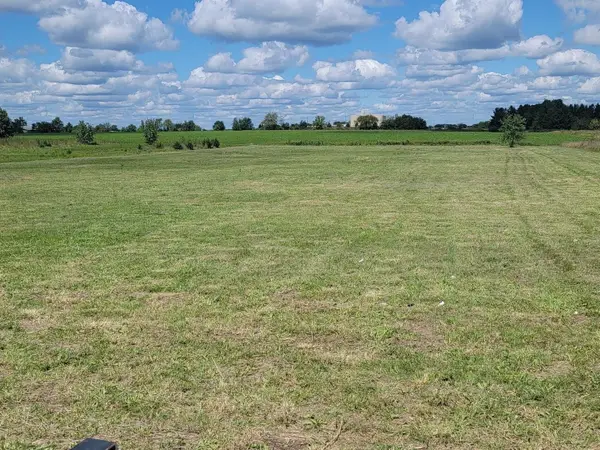 $54,500Active2 Acres
$54,500Active2 Acres2273 N 3409th Road, Ottawa, IL 61350
MLS# 12536199Listed by: KELLER WILLIAMS PREFERRED REALTY 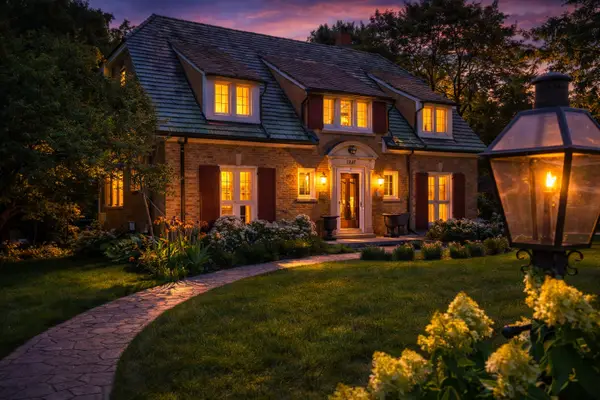 $420,000Active3 beds 3 baths2,674 sq. ft.
$420,000Active3 beds 3 baths2,674 sq. ft.436 Park Avenue, Ottawa, IL 61350
MLS# 12535213Listed by: COLDWELL BANKER REAL ESTATE GROUP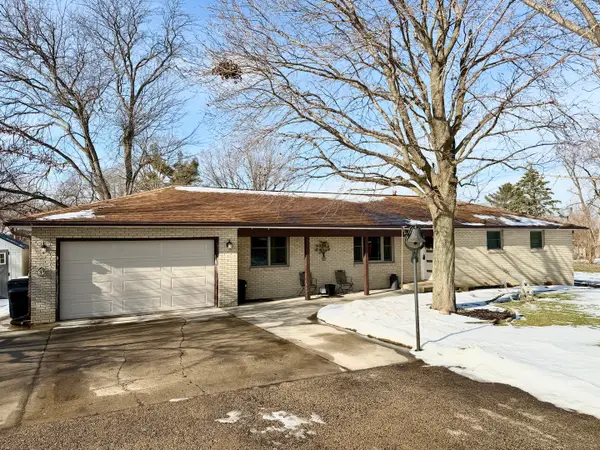 $240,000Pending3 beds 2 baths1,508 sq. ft.
$240,000Pending3 beds 2 baths1,508 sq. ft.1011 Parks Lane, Ottawa, IL 61350
MLS# 12534137Listed by: COLDWELL BANKER REAL ESTATE GROUP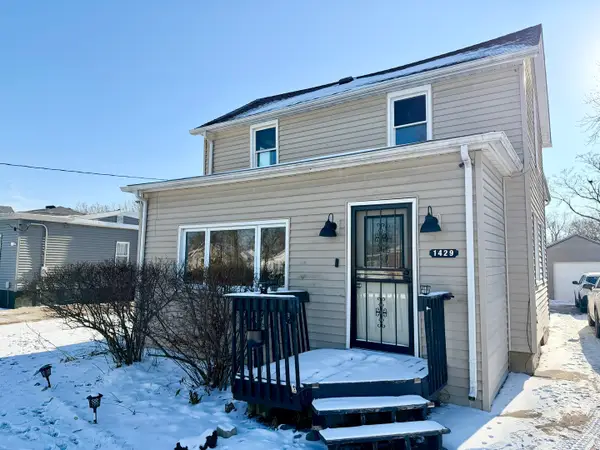 $165,000Active3 beds 2 baths2,004 sq. ft.
$165,000Active3 beds 2 baths2,004 sq. ft.1429 Phelps Street, Ottawa, IL 61350
MLS# 12533521Listed by: COLDWELL BANKER REAL ESTATE GROUP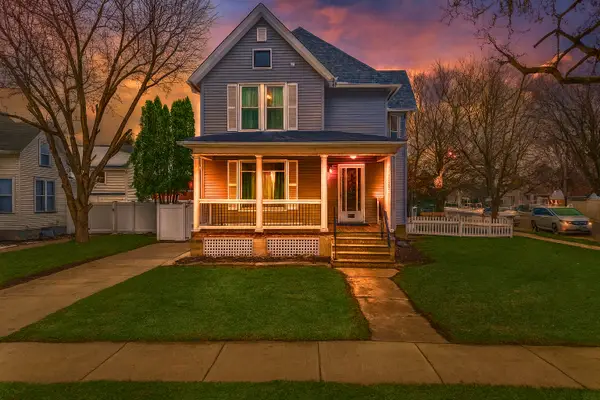 $439,500Active4 beds 4 baths1,988 sq. ft.
$439,500Active4 beds 4 baths1,988 sq. ft.444 1st Avenue, Ottawa, IL 61350
MLS# 12526513Listed by: COLDWELL BANKER REAL ESTATE GROUP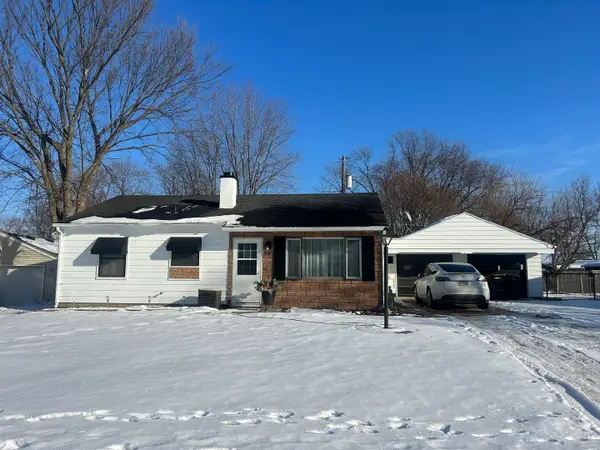 $246,900Active3 beds 1 baths1,000 sq. ft.
$246,900Active3 beds 1 baths1,000 sq. ft.1420 Seminole Drive, Ottawa, IL 61350
MLS# 12533292Listed by: USA REALTY GROUP INC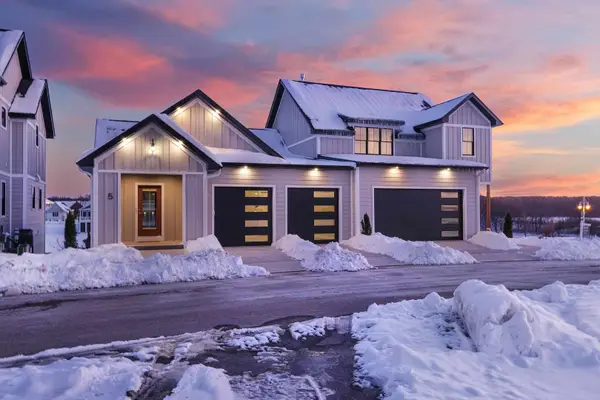 $649,000Active2 beds 3 baths2,239 sq. ft.
$649,000Active2 beds 3 baths2,239 sq. ft.5 Beech Tree Place, Ottawa, IL 61350
MLS# 12529599Listed by: HERITAGE SELECT REALTY
