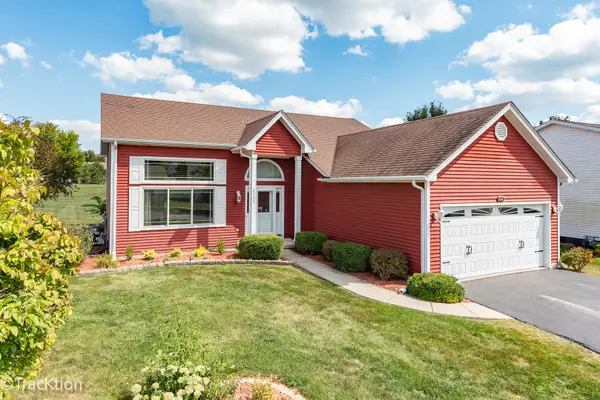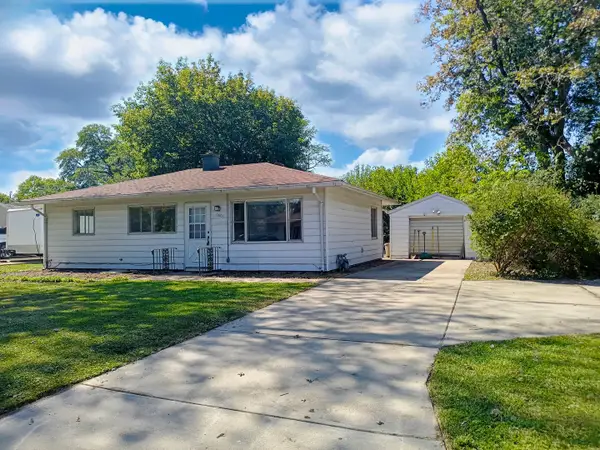1436 Catherine Street, Ottawa, IL 61350
Local realty services provided by:Better Homes and Gardens Real Estate Star Homes
1436 Catherine Street,Ottawa, IL 61350
$230,000
- 3 Beds
- 2 Baths
- 1,588 sq. ft.
- Single family
- Active
Listed by:jessica lucas
Office:re/max 1st choice
MLS#:12468470
Source:MLSNI
Price summary
- Price:$230,000
- Price per sq. ft.:$144.84
About this home
Charming 3-Bedroom Home in Desirable Southside Location! Welcome to this well-maintained 3 bedroom, 1.5 bath home located on the Southside, right next to McKinley School, Kroger shopping, and Peck Park. This property offers a fantastic mix of updates, character, and extra features perfect for a family or first-time homebuyer. Key Features- TWO spacious living rooms, one featuring a cozy fireplace (staying with home). New laminate flooring in the main living room, with additional flooring available in the garage. In the kithchen you'll find new stainless steel dishwasher & stove, plus modern lighting fixtures. 2 bathrooms in the home- one Full bath with skylight and shower/tub combo & a half bath on the main level for convenience. Main floor laundry room, washer & dryer included. 1-car attached garage with shelving to stay, plus small deep freeze. 3 Upstairs bedrooms one that includes a built-in bunkbed. Backyard extras: Hen house, sandbox, grape vines, raspberries, rhubarb, tomatoes and garden space. This home has been thoughtfully updated and cared for, offering both charm and practicality. With its prime location and numerous updates, it's move-in ready and waiting for its next owners!
Contact an agent
Home facts
- Year built:1966
- Listing ID #:12468470
- Added:5 day(s) ago
- Updated:September 17, 2025 at 11:44 AM
Rooms and interior
- Bedrooms:3
- Total bathrooms:2
- Full bathrooms:1
- Half bathrooms:1
- Living area:1,588 sq. ft.
Heating and cooling
- Cooling:Central Air
- Heating:Forced Air, Natural Gas
Structure and exterior
- Year built:1966
- Building area:1,588 sq. ft.
Schools
- High school:Ottawa Township High School
Utilities
- Water:Public
- Sewer:Public Sewer
Finances and disclosures
- Price:$230,000
- Price per sq. ft.:$144.84
- Tax amount:$6,621 (2024)
New listings near 1436 Catherine Street
- New
 $399,000Active4 beds 2 baths2,068 sq. ft.
$399,000Active4 beds 2 baths2,068 sq. ft.2804 Turnberry Drive, Ottawa, IL 61350
MLS# 12457359Listed by: PLATINUM PARTNERS REALTORS - New
 $525,000Active3 beds 4 baths2,288 sq. ft.
$525,000Active3 beds 4 baths2,288 sq. ft.1403 Shaws Lane, Ottawa, IL 60350
MLS# 12472580Listed by: COLDWELL BANKER REAL ESTATE GROUP - New
 $275,000Active-- beds -- baths
$275,000Active-- beds -- baths956 2401st Road, Ottawa, IL 61350
MLS# 12469902Listed by: KELLER WILLIAMS INFINITY - New
 $298,000Active6 beds 1 baths2,840 sq. ft.
$298,000Active6 beds 1 baths2,840 sq. ft.954 N 2401st Road, Ottawa, IL 61350
MLS# 12471000Listed by: KELLER WILLIAMS INFINITY - New
 $155,000Active5.45 Acres
$155,000Active5.45 Acres953 N 2401st Road, Ottawa, IL 61350
MLS# 12471036Listed by: KELLER WILLIAMS INFINITY - New
 $165,000Active2 beds 1 baths900 sq. ft.
$165,000Active2 beds 1 baths900 sq. ft.2209 Berry Avenue, Ottawa, IL 61350
MLS# 12470530Listed by: COLDWELL BANKER REAL ESTATE GROUP - New
 $255,000Active3 beds 2 baths1,488 sq. ft.
$255,000Active3 beds 2 baths1,488 sq. ft.1771 N 2959th Road, Ottawa, IL 61350
MLS# 12470597Listed by: STARVED ROCK REALTY - New
 $129,000Active4.46 Acres
$129,000Active4.46 Acres1982 N3103rd Road, Ottawa, IL 61350
MLS# 12469328Listed by: COLDWELL BANKER REAL ESTATE GROUP - New
 $106,900Active3 beds 1 baths864 sq. ft.
$106,900Active3 beds 1 baths864 sq. ft.1401 Seminole Drive, Ottawa, IL 61350
MLS# 12467539Listed by: COLDWELL BANKER REAL ESTATE GROUP
