152 Riverview Drive, Ottawa, IL 61350
Local realty services provided by:Better Homes and Gardens Real Estate Star Homes
152 Riverview Drive,Ottawa, IL 61350
$179,900
- 3 Beds
- 2 Baths
- 1,300 sq. ft.
- Single family
- Active
Listed by: robert miller
Office: vylla home
MLS#:12476367
Source:MLSNI
Price summary
- Price:$179,900
- Price per sq. ft.:$138.38
About this home
Custom 3-Bedroom Ranch - Scenic Ottawa Set between historic Ottawa Avenue and the picturesque Illinois River, this solidly built custom ranch offers timeless charm and endless potential for updates. While it needs some TLC, the home's classic design and prime location make it a standout opportunity. Inside, you'll find three generously sized bedrooms, a spacious living room anchored by a welcoming fireplace, and original hardwood floors ready to shine again. Large windows fill the home with natural light, including a cheerful sunroom overlooking the peaceful neighborhood. The basement adds even more flexibility, featuring a shower and half bath-ideal for creating a recreation room, hobby space, or guest suite. Outside, enjoy a setting that combines small-town character with convenient access to downtown Ottawa's shops, dining, and riverfront activities. Sold as-is, this property invites you to bring your vision and transform a well-built home in one of Ottawa's most scenic and sought-after areas.
Contact an agent
Home facts
- Year built:1952
- Listing ID #:12476367
- Added:46 day(s) ago
- Updated:November 11, 2025 at 12:01 PM
Rooms and interior
- Bedrooms:3
- Total bathrooms:2
- Full bathrooms:1
- Half bathrooms:1
- Living area:1,300 sq. ft.
Heating and cooling
- Cooling:Central Air
- Heating:Forced Air, Natural Gas
Structure and exterior
- Roof:Asphalt
- Year built:1952
- Building area:1,300 sq. ft.
Utilities
- Water:Public
- Sewer:Public Sewer
Finances and disclosures
- Price:$179,900
- Price per sq. ft.:$138.38
- Tax amount:$6,751 (2024)
New listings near 152 Riverview Drive
- New
 $374,900Active3 beds 2 baths1,424 sq. ft.
$374,900Active3 beds 2 baths1,424 sq. ft.Address Withheld By Seller, Ottawa, IL 61350
MLS# 12510803Listed by: SUBURBAN LIFE REALTY, LTD - New
 $18,000Active0.17 Acres
$18,000Active0.17 Acres626 3rd Avenue, Ottawa, IL 61350
MLS# 12512691Listed by: TCG REALTY - New
 $116,900Active2 beds 1 baths778 sq. ft.
$116,900Active2 beds 1 baths778 sq. ft.1619 Poplar Street, Ottawa, IL 61350
MLS# 12508960Listed by: COLDWELL BANKER REAL ESTATE GROUP - New
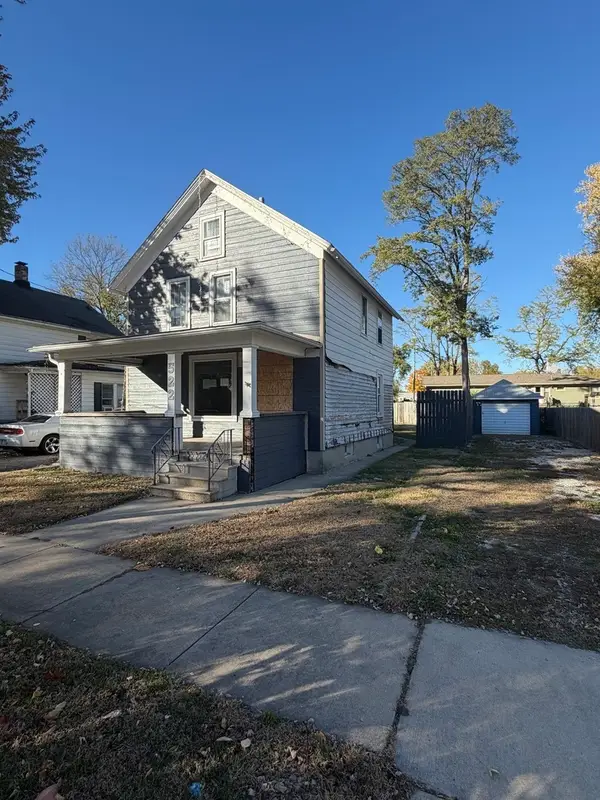 $114,900Active3 beds 2 baths1,288 sq. ft.
$114,900Active3 beds 2 baths1,288 sq. ft.522 E Superior Street, Ottawa, IL 61350
MLS# 12510925Listed by: RE/MAX TOP PROPERTIES - New
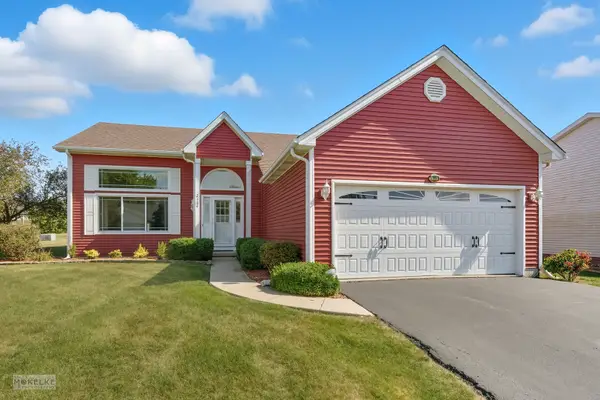 $315,000Active4 beds 2 baths2,068 sq. ft.
$315,000Active4 beds 2 baths2,068 sq. ft.2804 Turnberry Drive, Ottawa, IL 61350
MLS# 12510497Listed by: PATRIOT HOMES GROUP INC. 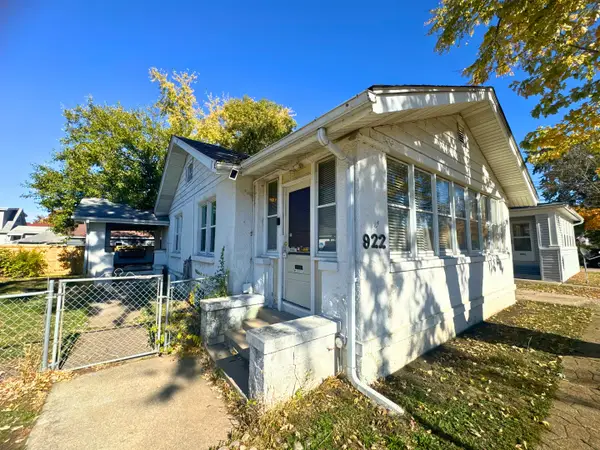 $99,600Pending3 beds 1 baths1,008 sq. ft.
$99,600Pending3 beds 1 baths1,008 sq. ft.922 W Lafayette Street, Ottawa, IL 61350
MLS# 12508947Listed by: COLDWELL BANKER REAL ESTATE GROUP- New
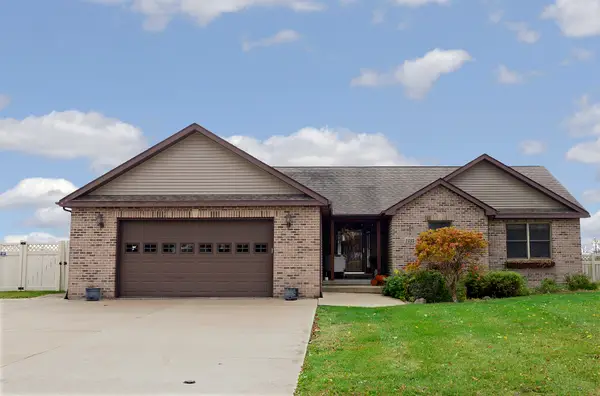 $385,000Active4 beds 3 baths1,909 sq. ft.
$385,000Active4 beds 3 baths1,909 sq. ft.1235 Edna Circle, Ottawa, IL 61350
MLS# 12507060Listed by: COLDWELL BANKER REAL ESTATE GROUP - New
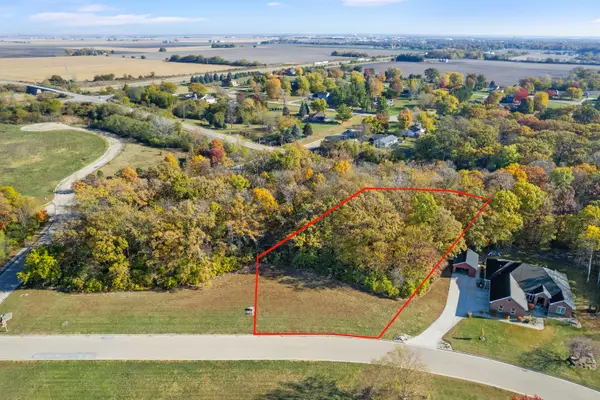 $65,900Active1.34 Acres
$65,900Active1.34 Acres2970 E 1489th. Road, Ottawa, IL 61350
MLS# 12507283Listed by: SWANSON REAL ESTATE - New
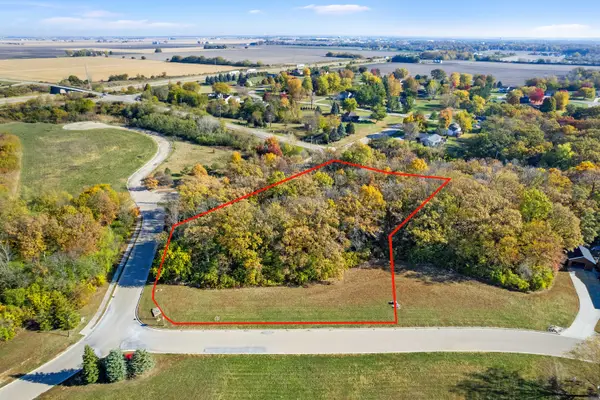 $65,900Active1.93 Acres
$65,900Active1.93 Acres2974 E 1489th. Road, Ottawa, IL 61350
MLS# 12507290Listed by: SWANSON REAL ESTATE - New
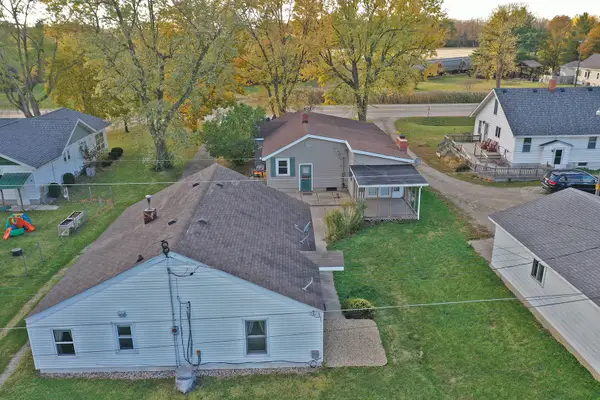 $250,000Active6 beds 2 baths
$250,000Active6 beds 2 baths2550 N State Route 23 Highway N, Ottawa, IL 61350
MLS# 12507439Listed by: KELLER WILLIAMS INNOVATE
