1638 Timber Lane, Ottawa, IL 61350
Local realty services provided by:Better Homes and Gardens Real Estate Star Homes
1638 Timber Lane,Ottawa, IL 61350
$755,000
- 4 Beds
- 6 Baths
- 4,313 sq. ft.
- Single family
- Active
Listed by: theresa poundstone
Office: coldwell banker real estate group
MLS#:12381444
Source:MLSNI
Price summary
- Price:$755,000
- Price per sq. ft.:$175.05
About this home
Welcome to this exquisite one-of-a-kind home boasting great craftmanship and stunning cherry woodwork throughout. This home showcases attention to detail with built-ins and custom finishes. Step inside and be greeted by the grand two-story foyer. The spacious family room features soaring ceilings and cozy fireplace. The gourmet kitchen is a chef's dream, featuring a large 14 foot granite island with seating for 9 stools. The nearby dining room is great for hosting nice dinner parties and open design to living room. Escape to the luxurious master suite, complete with private lounge area, spa like bathroom, 2 large walk-in closets and balcony overlook to lower level. Private office located left of foyer allows a great working environment while enjoying front surrounding landscape views. Entertain in style with the outdoor oasis that awaits you. The pool offers refreshing retreat with outdoor bars and grilling area and convenient outdoor pool bath. Cozy up to the outdoor fireplace and enjoy the outdoor gazebo. Second entrance to lower-level basement leads to recreation room, kitchenette and great second family room area. Don't miss the opportunity to own this truly great home where luxury and comfort seamlessly blend. Schedule your private showing today.
Contact an agent
Home facts
- Year built:1998
- Listing ID #:12381444
- Added:906 day(s) ago
- Updated:February 12, 2026 at 08:28 PM
Rooms and interior
- Bedrooms:4
- Total bathrooms:6
- Full bathrooms:4
- Half bathrooms:2
- Living area:4,313 sq. ft.
Heating and cooling
- Cooling:Central Air
- Heating:Forced Air, Natural Gas
Structure and exterior
- Roof:Asphalt
- Year built:1998
- Building area:4,313 sq. ft.
- Lot area:0.91 Acres
Schools
- High school:Ottawa Township High School
- Middle school:Wallace Elementary School
- Elementary school:Wallace Elementary School
Finances and disclosures
- Price:$755,000
- Price per sq. ft.:$175.05
- Tax amount:$19,610 (2024)
New listings near 1638 Timber Lane
- New
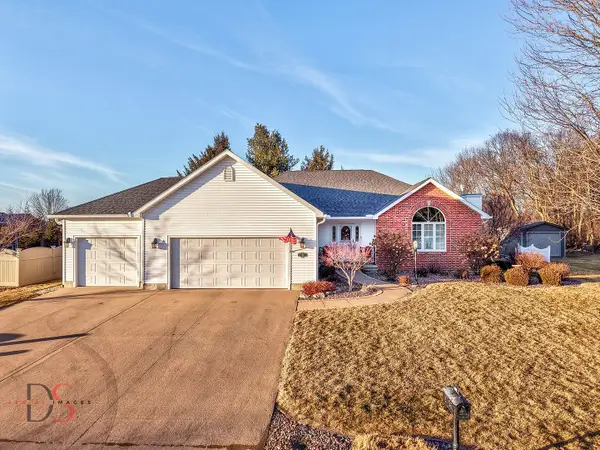 $400,000Active3 beds 3 baths1,913 sq. ft.
$400,000Active3 beds 3 baths1,913 sq. ft.Address Withheld By Seller, Ottawa, IL 61350
MLS# 12566299Listed by: COLDWELL BANKER REAL ESTATE GROUP - New
 $250,000Active5 beds 5 baths
$250,000Active5 beds 5 baths608 W Madison Street, Ottawa, IL 61350
MLS# 12515074Listed by: LOCAL REALTY GROUP, INC. - New
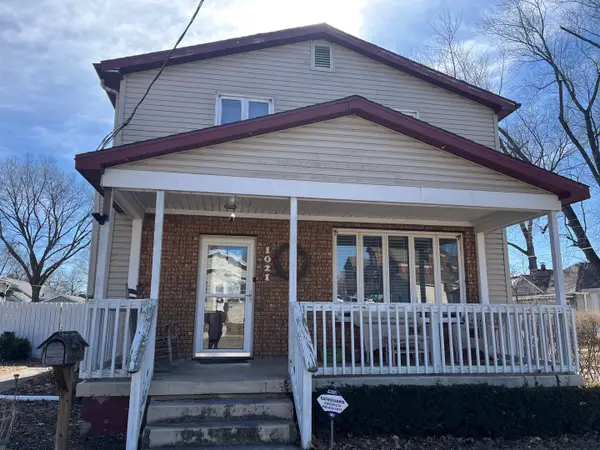 $209,900Active4 beds 2 baths2,656 sq. ft.
$209,900Active4 beds 2 baths2,656 sq. ft.1021 Webster Street, Ottawa, IL 61350
MLS# 12566641Listed by: COLDWELL BANKER TODAY'S, REALTORS - New
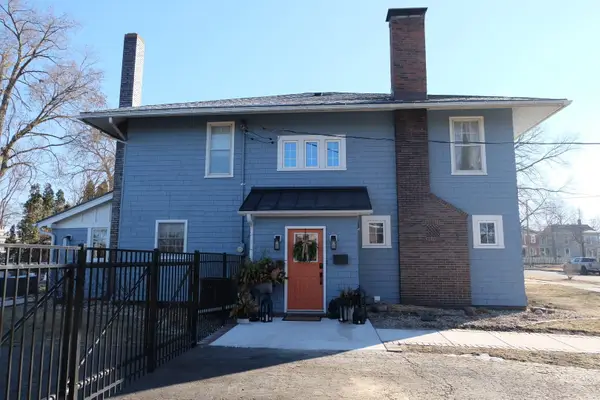 $394,900Active4 beds 2 baths2,653 sq. ft.
$394,900Active4 beds 2 baths2,653 sq. ft.314 Congress Street, Ottawa, IL 61350
MLS# 12558929Listed by: A+ REAL ESTATE LLC - New
 $320,000Active4 beds 2 baths
$320,000Active4 beds 2 baths201 24th Avenue, Ottawa, IL 61350
MLS# 12565913Listed by: KELLER WILLIAMS INNOVATE - New
 $185,000Active3 beds 2 baths1,500 sq. ft.
$185,000Active3 beds 2 baths1,500 sq. ft.721 Adams Street, Ottawa, IL 61350
MLS# 12564947Listed by: COLDWELL BANKER REAL ESTATE GROUP - New
 $795,000Active8 beds 4 baths
$795,000Active8 beds 4 baths201, 311, & Lot's 3-10 24th Avenue, Ottawa, IL 61350
MLS# 12523812Listed by: KELLER WILLIAMS INNOVATE - New
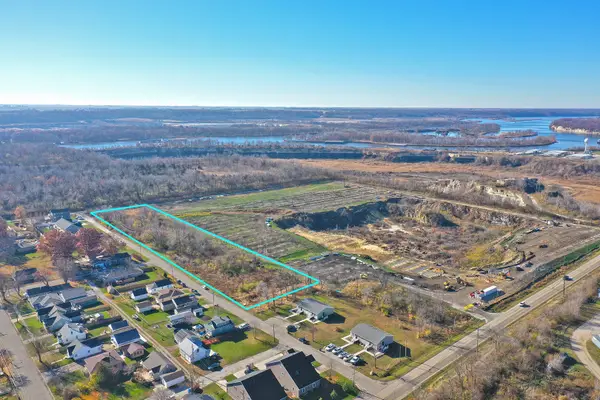 $180,000Active2.59 Acres
$180,000Active2.59 Acres000 24th Avenue, Ottawa, IL 61350
MLS# 12523895Listed by: KELLER WILLIAMS INNOVATE - New
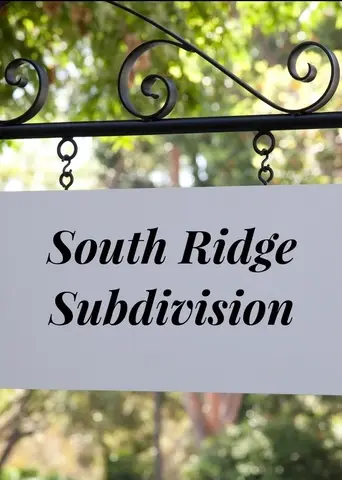 $36,900Active0.25 Acres
$36,900Active0.25 Acres513 Cassidy Avenue, Ottawa, IL 61350
MLS# 12560432Listed by: RE/MAX 1ST CHOICE - New
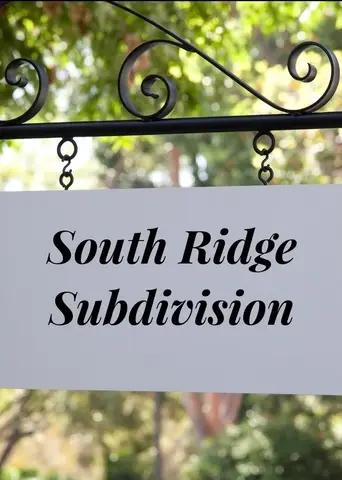 $36,900Active0.34 Acres
$36,900Active0.34 Acres520 Andrew Court, Ottawa, IL 61350
MLS# 12560601Listed by: RE/MAX 1ST CHOICE

