2011 Caton Road, Ottawa, IL 61350
Local realty services provided by:Better Homes and Gardens Real Estate Connections
2011 Caton Road,Ottawa, IL 61350
$1,500,000
- 5 Beds
- 5 Baths
- 5,050 sq. ft.
- Single family
- Active
Listed by: colleen burns, debbie burns
Office: heritage select realty
MLS#:12399639
Source:MLSNI
Price summary
- Price:$1,500,000
- Price per sq. ft.:$297.03
About this home
Introducing one of Ottawa's most distinguished and storied residences-"Valley View," located at 2011 Caton Road. Nestled on 4+ private acres atop the North Bluff, this extraordinary estate blends rich American history with modern luxury, all within close proximity to Ottawa's charming and vibrant downtown. Located just 90 minutes southwest of Chicago, Ottawa sits at the scenic confluence of the Illinois and Fox Rivers, serving as the gateway to Starved Rock Country-a region renowned for natural beauty and outdoor adventure. Originally constructed in 1842, prior to the Civil War, for T. Lyle Dickey-a prominent attorney and eventual friend of Abraham Lincoln-the home holds remarkable historical significance. According to Dickey's descendants, Lincoln himself visited Valley View on multiple occasions. Today, subtle nods to this legacy remain, including curated historical photographs and preserved architectural details throughout the sprawling 5,500 square foot, 5-bedroom, 5-bathroom estate. From the moment you enter through the gated drive, you're met with the serenity of mature trees and manicured grounds. Entering the main level through the foyer reveals the home's grandeur: a stately formal living room with its original fireplace mantel, a spacious and light-filled sunroom, and an elegant library with fireplace. One of two primary suites is located on this level, complete with en-suite bath and bonus room. A hidden front courtyard entrance welcomes you into the heart of the home-featuring a chef's kitchen fully remodeled with Thermador double ovens, gas range, warming drawer, a custom Sub-Zero refrigerator, granite countertops, custom cabinetry, and an island. A spacious bar room with beverage fridge, wine fridge, and ample storage offers effortless entertaining. The adjacent formal dining room retains original wallpaper and is flooded with natural light from three sets of French doors that open to the patio. This level also includes a comfortable bedroom and full bath, a home office, cozy family room, laundry, and access to the estate's indoor saltwater pool. Surrounded by French doors, skylights, and picture windows, the pool area allows year-round enjoyment and connects seamlessly to the heated 4-car garage with workshop and utility sink. On the third floor, the second primary suite includes a private balcony with breathtaking views over the gardens, ponds, and the town of Ottawa below-earning the estate its name, Valley View. Hand-painted closet doors preserve the character and craftsmanship of the era, while a spacious en-suite bath has been updated for modern convenience. Two more bedrooms and an additional full bath complete this level. Outdoors, the estate's grounds rival botanical gardens-featuring stone pathways, koi ponds, waterfalls, a walking bridge, fire pit, and multiple terraced patios offering panoramic and commanding views of the Illinois River Valley. Every corner invites peaceful reflection or lively gatherings. Come experience this rare blend of history, elegance, and nature in the heart of Illinois' most picturesque region-Valley View is more than a home; it's a legacy.
Contact an agent
Home facts
- Year built:1842
- Listing ID #:12399639
- Added:149 day(s) ago
- Updated:January 03, 2026 at 11:48 AM
Rooms and interior
- Bedrooms:5
- Total bathrooms:5
- Full bathrooms:5
- Living area:5,050 sq. ft.
Heating and cooling
- Heating:Radiant
Structure and exterior
- Roof:Slate
- Year built:1842
- Building area:5,050 sq. ft.
- Lot area:4.25 Acres
Schools
- High school:Ottawa Township High School
- Middle school:Central Elementary: 5th And 6th
- Elementary school:Jefferson Elementary: K-4th Grad
Utilities
- Water:Public
- Sewer:Public Sewer
Finances and disclosures
- Price:$1,500,000
- Price per sq. ft.:$297.03
- Tax amount:$27,671 (2024)
New listings near 2011 Caton Road
- New
 $246,900Active2 beds 2 baths1,729 sq. ft.
$246,900Active2 beds 2 baths1,729 sq. ft.909 Congress Street, Ottawa, IL 61350
MLS# 12537524Listed by: COLDWELL BANKER REAL ESTATE GROUP - New
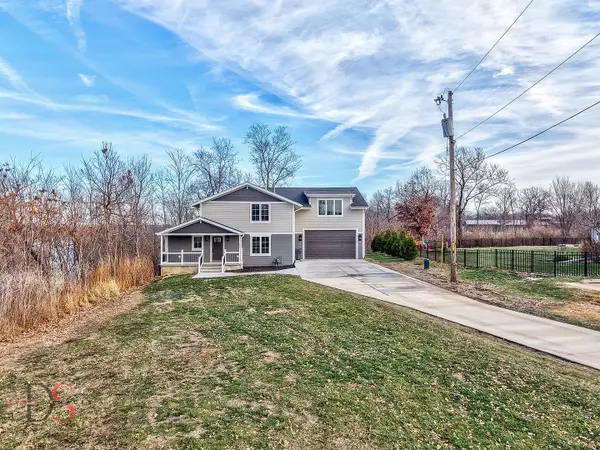 $525,000Active3 beds 4 baths2,190 sq. ft.
$525,000Active3 beds 4 baths2,190 sq. ft.400 Park Avenue, Ottawa, IL 61350
MLS# 12536540Listed by: TCG REALTY - New
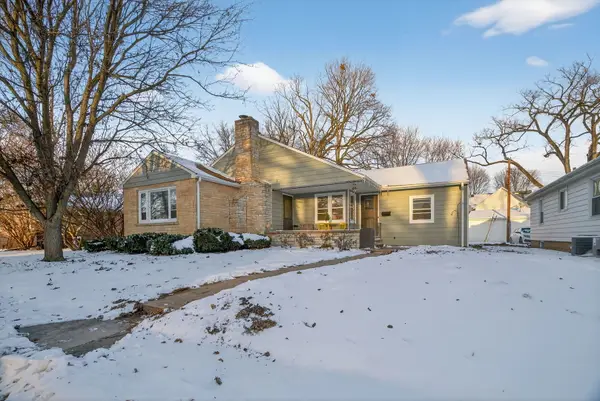 $189,000Active3 beds 2 baths1,270 sq. ft.
$189,000Active3 beds 2 baths1,270 sq. ft.152 Riverview Drive, Ottawa, IL 61350
MLS# 12537110Listed by: LORI BONAREK REALTY - New
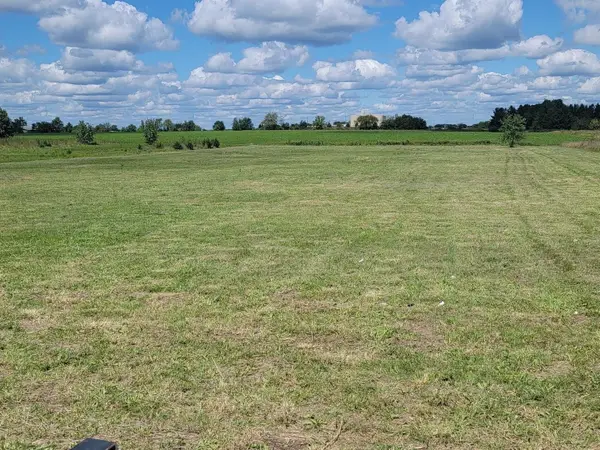 $54,500Active2 Acres
$54,500Active2 Acres2273 N 3409th Road, Ottawa, IL 61350
MLS# 12536199Listed by: KELLER WILLIAMS PREFERRED REALTY 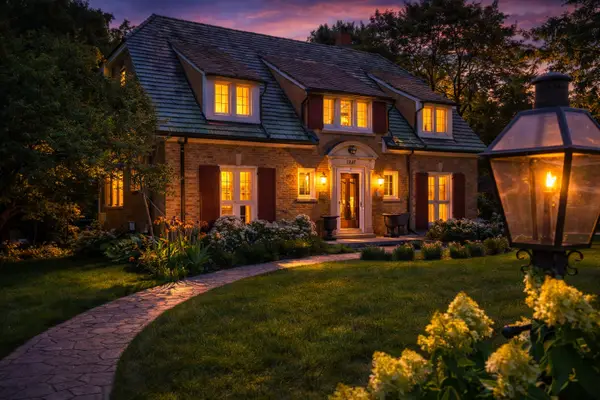 $420,000Active3 beds 3 baths2,674 sq. ft.
$420,000Active3 beds 3 baths2,674 sq. ft.436 Park Avenue, Ottawa, IL 61350
MLS# 12535213Listed by: COLDWELL BANKER REAL ESTATE GROUP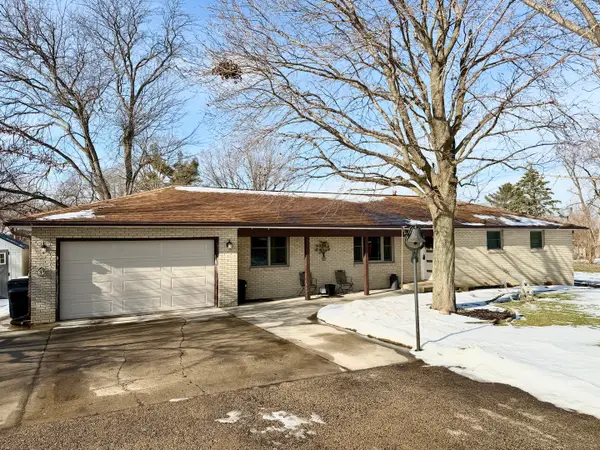 $240,000Pending3 beds 2 baths1,508 sq. ft.
$240,000Pending3 beds 2 baths1,508 sq. ft.1011 Parks Lane, Ottawa, IL 61350
MLS# 12534137Listed by: COLDWELL BANKER REAL ESTATE GROUP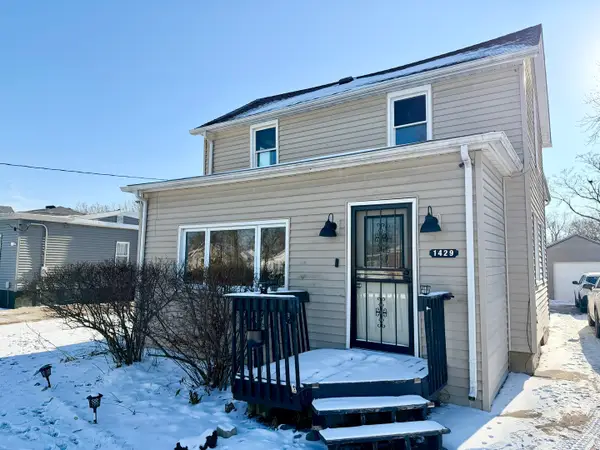 $165,000Active3 beds 2 baths2,004 sq. ft.
$165,000Active3 beds 2 baths2,004 sq. ft.1429 Phelps Street, Ottawa, IL 61350
MLS# 12533521Listed by: COLDWELL BANKER REAL ESTATE GROUP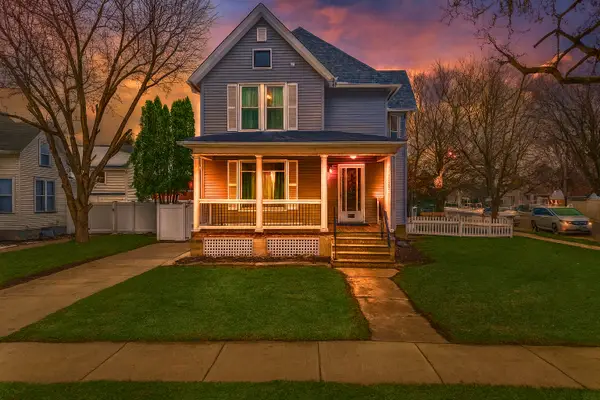 $439,500Active4 beds 4 baths1,988 sq. ft.
$439,500Active4 beds 4 baths1,988 sq. ft.444 1st Avenue, Ottawa, IL 61350
MLS# 12526513Listed by: COLDWELL BANKER REAL ESTATE GROUP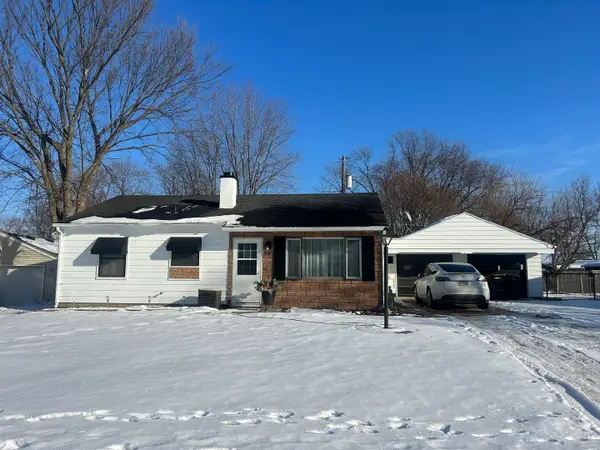 $246,900Active3 beds 1 baths1,000 sq. ft.
$246,900Active3 beds 1 baths1,000 sq. ft.1420 Seminole Drive, Ottawa, IL 61350
MLS# 12533292Listed by: USA REALTY GROUP INC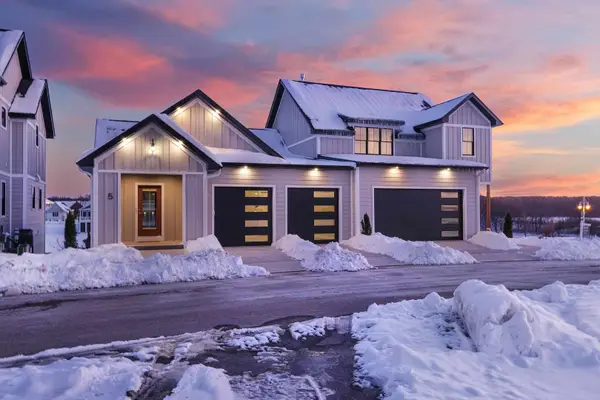 $649,000Active2 beds 3 baths2,239 sq. ft.
$649,000Active2 beds 3 baths2,239 sq. ft.5 Beech Tree Place, Ottawa, IL 61350
MLS# 12529599Listed by: HERITAGE SELECT REALTY
