2531 E 1669th Road, Ottawa, IL 61350
Local realty services provided by:Better Homes and Gardens Real Estate Connections
2531 E 1669th Road,Ottawa, IL 61350
$499,000
- 4 Beds
- 4 Baths
- 4,376 sq. ft.
- Single family
- Active
Listed by: george shanley
Office: coldwell banker real estate group
MLS#:12382568
Source:MLSNI
Price summary
- Price:$499,000
- Price per sq. ft.:$114.03
About this home
Step into luxury with this breathtaking 4-bedroom, 3.5-bath home perfectly situated on a beautifully landscaped 1-acre plus country lot in the desirable Pine Hills Subdivision near Pine Hills Golf Course. This stunning property has been completely remodeled with no detail overlooked. Step inside through the one-of-a-kind round foyer, a striking architectural feature that sets the tone for the custom design and craftsmanship found throughout the home. You'll find a custom kitchen featuring custom Woodhill Cabinetry, modern quartz countertops, a spacious island, and all-new high-end stainless appliances-ideal for both everyday living and entertaining. Just off the kitchen is a coffee or wine bar complete with a beverage refrigerator, creating the perfect transition into the spacious living room. The huge living room showcases a brick wood-burning fireplace, offering warmth and charm. From there, step down into the inviting dining room, where patio doors lead to a extended deck-ideal for outdoor dining. The deck flows into a brand-new covered porch, creating a seamless connection back into the kitchen-perfect for entertaining. Every bathroom in the home has been professionally redone, including the addition of a brand new full and half bath to enhance functionality. The primary suite offers a luxurious retreat with a spa-inspired bathtub and separate large shower. Two additional full baths are conveniently located next to bedrooms on every level, providing comfort and privacy for family and guests. The home includes a well-appointed laundry room with a utility sink and an exterior door to the backyard, offering easy access for outdoor clean-up and added convenience. Head downstairs to discover an amazing recreational room in the finished basement-complete with a pool table, fireplace, bar for the ultimate hangout space. There's also plenty of storage to keep everything organized and out of sight. An attached 2 car garage plus additional storage space. The property also includes a brand new detached garage with an upper loft that adds versatile space-perfect for a workshop, studio, or storage. Outdoors, enjoy the newly built covered deck overlooking the expansive yard, framed by professional landscaping and new brick path down to a firepit. A brand new concrete stamp driveway the enhances curb appeal. This is a rare opportunity to own a move-in ready home where craftsmanship and design meet peaceful rural living.
Contact an agent
Home facts
- Year built:1974
- Listing ID #:12382568
- Added:208 day(s) ago
- Updated:January 03, 2026 at 11:48 AM
Rooms and interior
- Bedrooms:4
- Total bathrooms:4
- Full bathrooms:3
- Half bathrooms:1
- Living area:4,376 sq. ft.
Heating and cooling
- Cooling:Central Air
- Heating:Forced Air, Natural Gas
Structure and exterior
- Roof:Asphalt
- Year built:1974
- Building area:4,376 sq. ft.
- Lot area:1.01 Acres
Schools
- High school:Ottawa Township High School
Finances and disclosures
- Price:$499,000
- Price per sq. ft.:$114.03
- Tax amount:$10,056 (2024)
New listings near 2531 E 1669th Road
- New
 $246,900Active2 beds 2 baths1,729 sq. ft.
$246,900Active2 beds 2 baths1,729 sq. ft.909 Congress Street, Ottawa, IL 61350
MLS# 12537524Listed by: COLDWELL BANKER REAL ESTATE GROUP - New
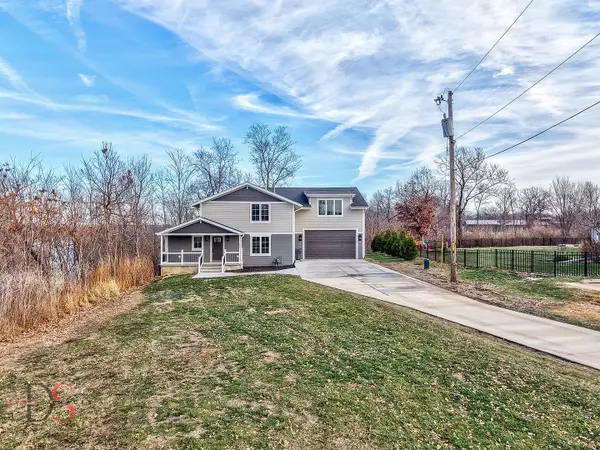 $525,000Active3 beds 4 baths2,190 sq. ft.
$525,000Active3 beds 4 baths2,190 sq. ft.400 Park Avenue, Ottawa, IL 61350
MLS# 12536540Listed by: TCG REALTY - New
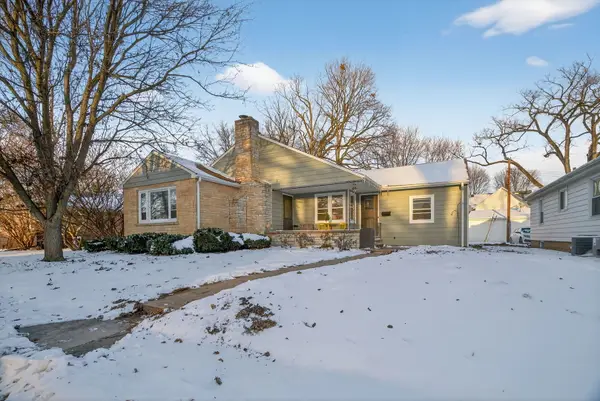 $189,000Active3 beds 2 baths1,270 sq. ft.
$189,000Active3 beds 2 baths1,270 sq. ft.152 Riverview Drive, Ottawa, IL 61350
MLS# 12537110Listed by: LORI BONAREK REALTY - New
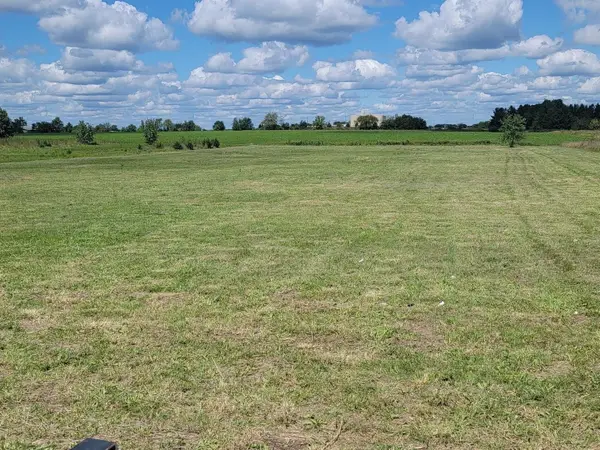 $54,500Active2 Acres
$54,500Active2 Acres2273 N 3409th Road, Ottawa, IL 61350
MLS# 12536199Listed by: KELLER WILLIAMS PREFERRED REALTY 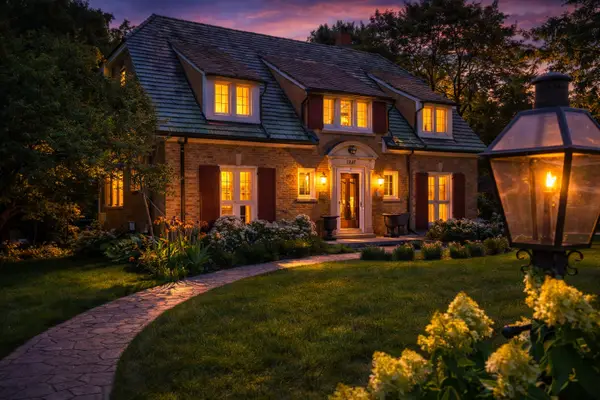 $420,000Active3 beds 3 baths2,674 sq. ft.
$420,000Active3 beds 3 baths2,674 sq. ft.436 Park Avenue, Ottawa, IL 61350
MLS# 12535213Listed by: COLDWELL BANKER REAL ESTATE GROUP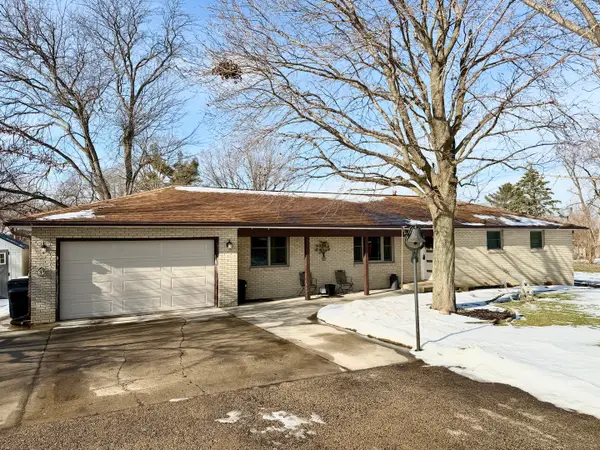 $240,000Pending3 beds 2 baths1,508 sq. ft.
$240,000Pending3 beds 2 baths1,508 sq. ft.1011 Parks Lane, Ottawa, IL 61350
MLS# 12534137Listed by: COLDWELL BANKER REAL ESTATE GROUP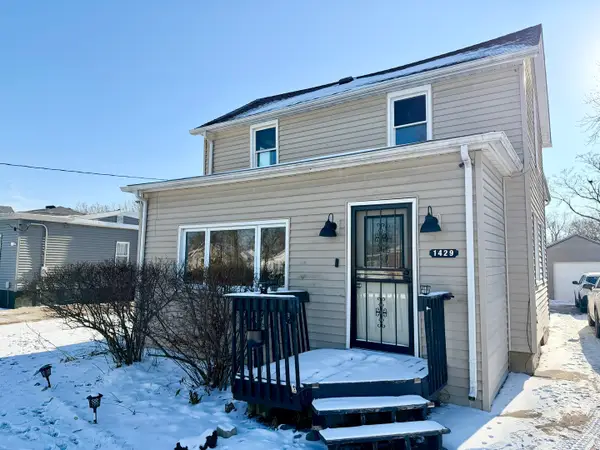 $165,000Active3 beds 2 baths2,004 sq. ft.
$165,000Active3 beds 2 baths2,004 sq. ft.1429 Phelps Street, Ottawa, IL 61350
MLS# 12533521Listed by: COLDWELL BANKER REAL ESTATE GROUP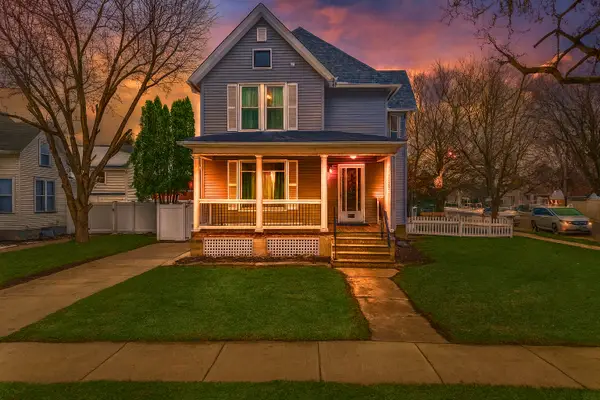 $439,500Active4 beds 4 baths1,988 sq. ft.
$439,500Active4 beds 4 baths1,988 sq. ft.444 1st Avenue, Ottawa, IL 61350
MLS# 12526513Listed by: COLDWELL BANKER REAL ESTATE GROUP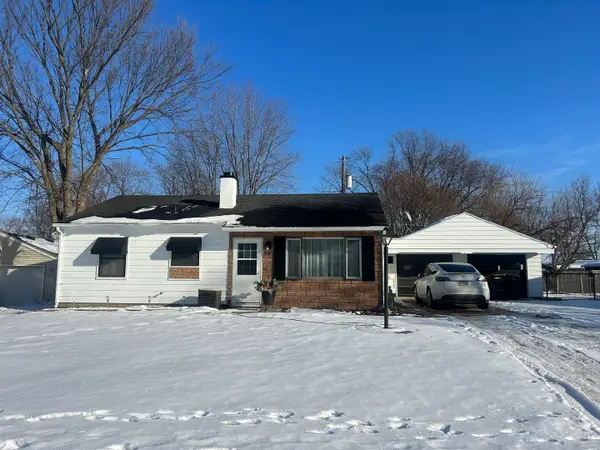 $246,900Active3 beds 1 baths1,000 sq. ft.
$246,900Active3 beds 1 baths1,000 sq. ft.1420 Seminole Drive, Ottawa, IL 61350
MLS# 12533292Listed by: USA REALTY GROUP INC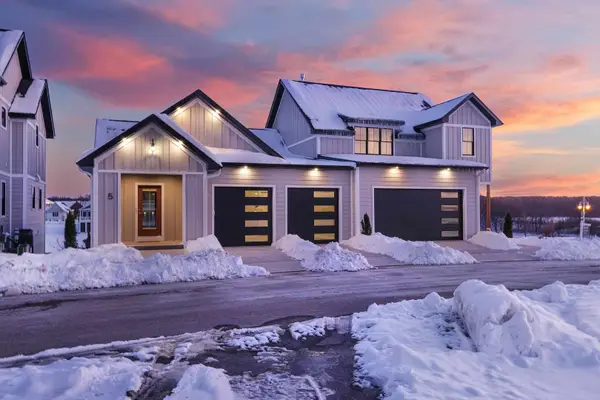 $649,000Active2 beds 3 baths2,239 sq. ft.
$649,000Active2 beds 3 baths2,239 sq. ft.5 Beech Tree Place, Ottawa, IL 61350
MLS# 12529599Listed by: HERITAGE SELECT REALTY
