309 Leeward Way, Ottawa, IL 61350
Local realty services provided by:Better Homes and Gardens Real Estate Star Homes
309 Leeward Way,Ottawa, IL 61350
$1,495,000
- 4 Beds
- 4 Baths
- 3,610 sq. ft.
- Single family
- Active
Listed by:esmeralda avila
Office:heritage select realty
MLS#:12454038
Source:MLSNI
Price summary
- Price:$1,495,000
- Price per sq. ft.:$414.13
- Monthly HOA dues:$319
About this home
Just 90 minutes from Chicago, refined living awaits at Pinnacle Pointe, the most exclusive neighborhood in Heritage Harbor. This custom Mid-Century Modern home by CL Design Build is more than a residence. It's a private retreat for the discerning buyer who values elegance, comfort, and elevated living. Perched above the floodplain with sweeping riverfront views from nearly every room, the home offers both beauty and peace of mind. Inside, sophisticated design meets smart innovation. Every detail has been considered, blending timeless style with modern convenience. Smart home features include Nest thermostats, an integrated alarm system with security cameras, WiFi-enabled light switches, and remote-controlled blinds. The home is wired for surround sound with a multi-zone Sonos system and integrated exterior speakers. Acoustic insulation in the bedroom walls and spray-foamed floors ensure privacy and comfort. The spa-inspired primary bath features a Moen WiFi-controlled smart shower with multiple heads, a steam function, heated seat, and Toto bidet. Additional Toto toilets add luxury throughout. Comfort is enhanced by high-efficiency spray foam insulation, a multi-zone HVAC system, HRV system, Air Bear filters, and a whole house surge protector. A Generac backup generator and battery backup sump pump offer added security, while lightning strike protection brings further peace of mind. The heated three-seasons room with sliding glass panels and ceiling fan provides year-round enjoyment of the river views. The home also includes a built-in elevator shaft for future adaptability, epoxy-coated garage floor, and is pre-wired for an electric vehicle charger. A hot water recirculating pump ensures faster delivery, and the home includes remote-controlled blinds and WiFi capability throughout. There's even a whole house audio system for effortless entertaining. Ownership in Pinnacle Pointe includes access to a private clubhouse and pool reserved exclusively for residents. Heritage Harbor offers a vibrant marina community with waterside dining, pickleball courts, events, and a neighborhood culture centered on connection and Traditional Neighborhood Design. Nearby Starved Rock Country offers endless outdoor adventure, from boating and hiking to fine dining and skydiving. Additional items may be available for purchase outside of the list price, including furnishings, a WiFi-enabled sprinkler system, and an automatic lawn mower. The sellers also plan to leave two wall-mounted TVs with adjustable brackets. This home is a rare combination of design, innovation, and lifestyle. For those seeking a luxurious retreat that rivals Lake Geneva, Galena, or New Buffalo, yet feels uniquely its own, this residence delivers sanctuary, sophistication, and inspired living.
Contact an agent
Home facts
- Year built:2022
- Listing ID #:12454038
- Added:53 day(s) ago
- Updated:October 25, 2025 at 10:54 AM
Rooms and interior
- Bedrooms:4
- Total bathrooms:4
- Full bathrooms:3
- Half bathrooms:1
- Living area:3,610 sq. ft.
Heating and cooling
- Cooling:Central Air
- Heating:Electric, Forced Air, Natural Gas
Structure and exterior
- Roof:Asphalt
- Year built:2022
- Building area:3,610 sq. ft.
Schools
- High school:Ottawa Township High School
- Middle school:Rutland Elementary School
- Elementary school:Rutland Elementary School
Utilities
- Water:Public
- Sewer:Public Sewer
Finances and disclosures
- Price:$1,495,000
- Price per sq. ft.:$414.13
- Tax amount:$16,155 (2023)
New listings near 309 Leeward Way
- New
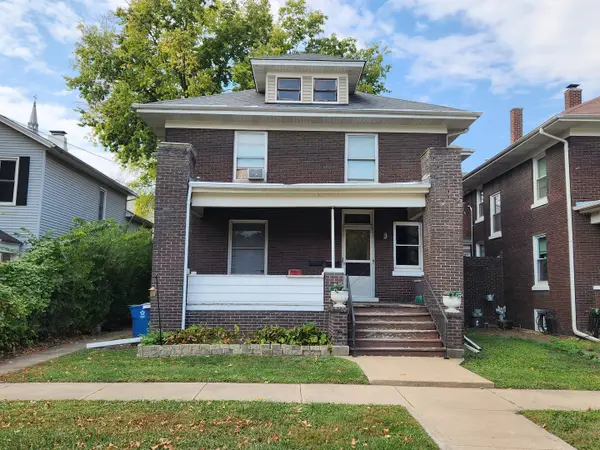 $169,000Active3 beds 2 baths
$169,000Active3 beds 2 baths1125 Paul Street, Ottawa, IL 61350
MLS# 12497440Listed by: ARROW REALTY GROUP LLC - New
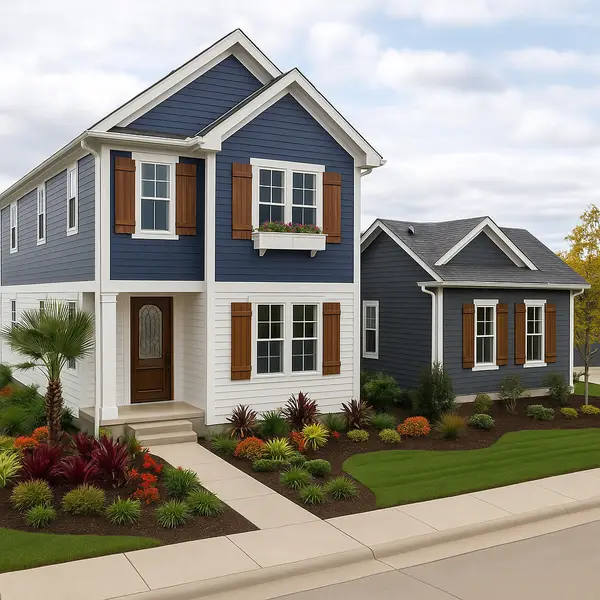 $679,000Active4 beds 5 baths3,293 sq. ft.
$679,000Active4 beds 5 baths3,293 sq. ft.3 Port Place, Ottawa, IL 61350
MLS# 12498304Listed by: HERITAGE SELECT REALTY - New
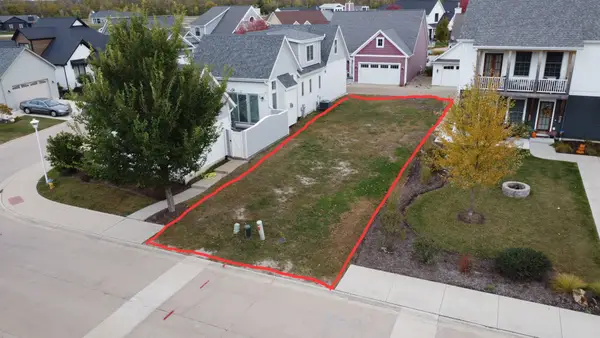 $95,000Active0.07 Acres
$95,000Active0.07 Acres4 Port Place, Ottawa, IL 61350
MLS# 12499752Listed by: HERITAGE SELECT REALTY - New
 $246,900Active5 beds 2 baths1,948 sq. ft.
$246,900Active5 beds 2 baths1,948 sq. ft.1050 State Street, Ottawa, IL 61350
MLS# 12500926Listed by: COLDWELL BANKER REAL ESTATE GROUP - New
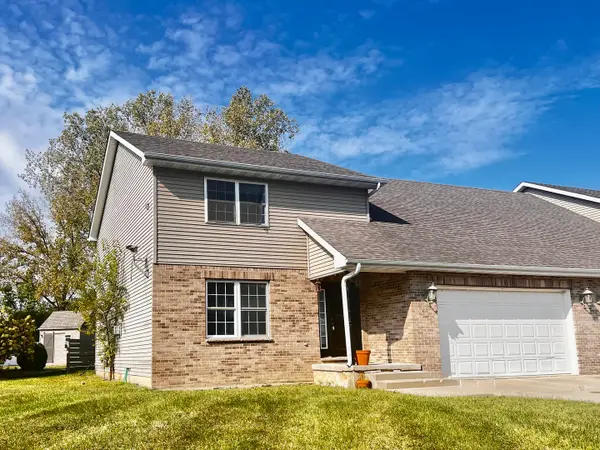 $250,000Active4 beds 3 baths1,784 sq. ft.
$250,000Active4 beds 3 baths1,784 sq. ft.934 Evans Street, Ottawa, IL 61350
MLS# 12499776Listed by: RE/MAX LIBERTY - New
 $159,500Active2 beds 1 baths1,100 sq. ft.
$159,500Active2 beds 1 baths1,100 sq. ft.601 College Avenue S, Ottawa, IL 61350
MLS# 12500842Listed by: ADVANTAGE REALTY, INC. - New
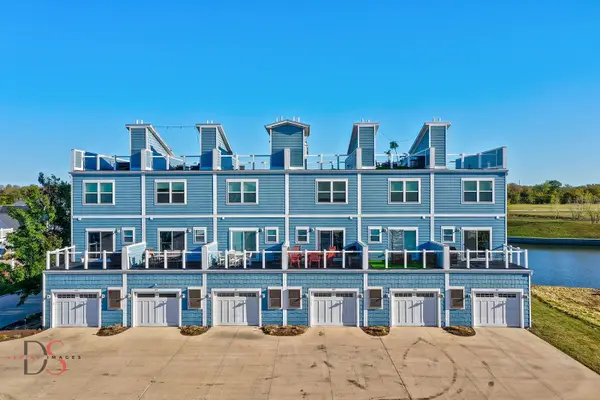 $344,000Active2 beds 3 baths1,303 sq. ft.
$344,000Active2 beds 3 baths1,303 sq. ft.41 Waterside Way #d, Ottawa, IL 61350
MLS# 12494712Listed by: HOMESMART REALTY GROUP IL - New
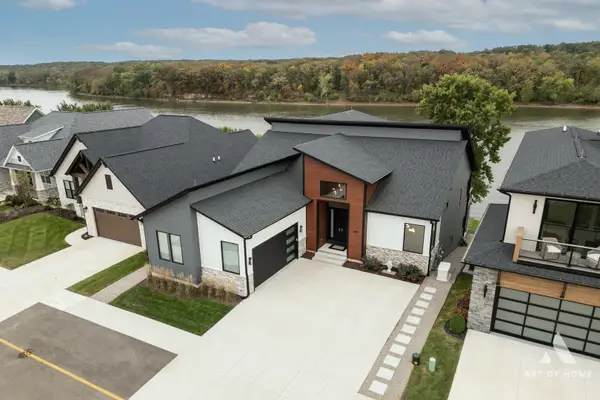 $1,295,000Active4 beds 4 baths3,610 sq. ft.
$1,295,000Active4 beds 4 baths3,610 sq. ft.309 Leeward Way, Ottawa, IL 61350
MLS# 12496939Listed by: BOUTIQUE HOME REALTY  $140,000Pending2 beds 1 baths1,024 sq. ft.
$140,000Pending2 beds 1 baths1,024 sq. ft.614 2nd Avenue, Ottawa, IL 61350
MLS# 12494011Listed by: COLDWELL BANKER REAL ESTATE GROUP- New
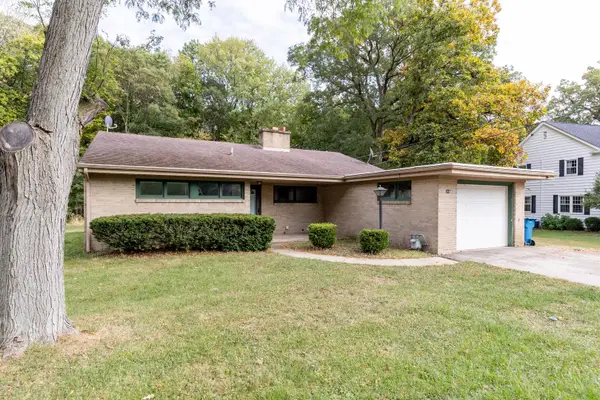 $189,600Active3 beds 1 baths1,568 sq. ft.
$189,600Active3 beds 1 baths1,568 sq. ft.216 Forest Park Place, Ottawa, IL 61350
MLS# 12495584Listed by: COLDWELL BANKER REAL ESTATE GROUP
