318 E Prospect Avenue, Ottawa, IL 61350
Local realty services provided by:Better Homes and Gardens Real Estate Connections
318 E Prospect Avenue,Ottawa, IL 61350
$499,000
- 4 Beds
- 3 Baths
- 3,376 sq. ft.
- Single family
- Pending
Listed by: tammy barry, bridget mcgettigan
Office: homesmart realty group il
MLS#:12449452
Source:MLSNI
Price summary
- Price:$499,000
- Price per sq. ft.:$147.81
About this home
Don't miss this opportunity to own one of Ottawa's premier riverfront estates, where historic charm meets riverfront luxury. Offering quintessential panoramic views of the waterfront, the property combines history, character and comfort in one exceptional setting. Outdoors, the estate's expansive patio and gardens echo its storied past, providing a setting for both peaceful tranquility of the riverfront, serenity as well as offer the perfect space for lively entertaining. Inside you'll find a spacious layout and flow, as the gracious entryway welcomes family and guests. The main level features a large living room with fireplace, a formal dining room with built ins, charming arched doorways, a cozy office with cabinetry, card room and 1/2 bath. At the heart of the home, the kitchen(Miele ovens, Subzero refrigerator, cooktop island with stainless hood) opens to the adjacent family room, offering wooden beams, cozy fireplace, wet bar and floor to ceiling windows and slider, to capture the ever changing riverfront views. The second floor offers 4 bedrooms, to include a large primary bedroom which opens to a smaller bedroom which could serve as a nursery, or become a custom wardrobe closet or ensuite primary bathroom. Two additional bedrooms, one with attached full bath, ensure ample space and functionality for family and guests. The main full bath offers tub/shower and river views. "Casa Godfrey" as it's been known for many generations, is a riverfront gem, walking distance to Charming Historic Ottawa, with its wonderful selection of shopping and dining, the greater Starved Rock Country, area, home to gorgeous state parks for hiking, the I & M Canal hiking/biking trail and much much more. Schedule your tour today!
Contact an agent
Home facts
- Year built:1929
- Listing ID #:12449452
- Added:98 day(s) ago
- Updated:December 29, 2025 at 08:58 AM
Rooms and interior
- Bedrooms:4
- Total bathrooms:3
- Full bathrooms:2
- Half bathrooms:1
- Living area:3,376 sq. ft.
Heating and cooling
- Cooling:Central Air
- Heating:Forced Air, Sep Heating Systems - 2+, Steam
Structure and exterior
- Roof:Asphalt
- Year built:1929
- Building area:3,376 sq. ft.
- Lot area:0.69 Acres
Schools
- High school:Ottawa Township High School
- Middle school:Shepherd Middle School
- Elementary school:Mckinley Elementary: K-4th Grade
Utilities
- Water:Public
- Sewer:Public Sewer
Finances and disclosures
- Price:$499,000
- Price per sq. ft.:$147.81
- Tax amount:$15,154 (2024)
New listings near 318 E Prospect Avenue
- New
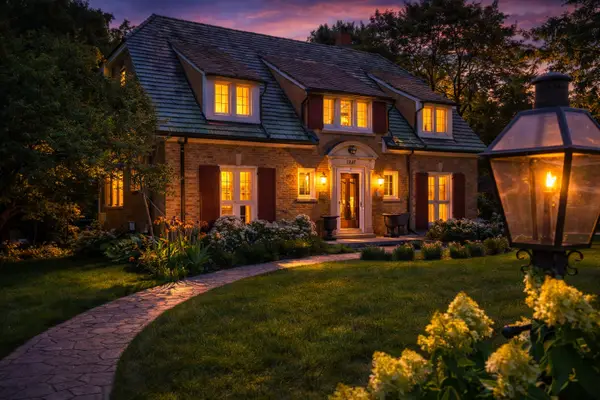 $420,000Active3 beds 3 baths2,674 sq. ft.
$420,000Active3 beds 3 baths2,674 sq. ft.436 Park Avenue, Ottawa, IL 61350
MLS# 12535213Listed by: COLDWELL BANKER REAL ESTATE GROUP 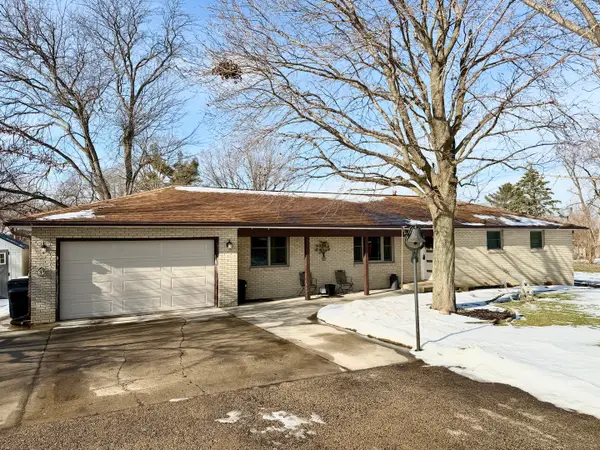 $240,000Pending3 beds 2 baths1,508 sq. ft.
$240,000Pending3 beds 2 baths1,508 sq. ft.1011 Parks Lane, Ottawa, IL 61350
MLS# 12534137Listed by: COLDWELL BANKER REAL ESTATE GROUP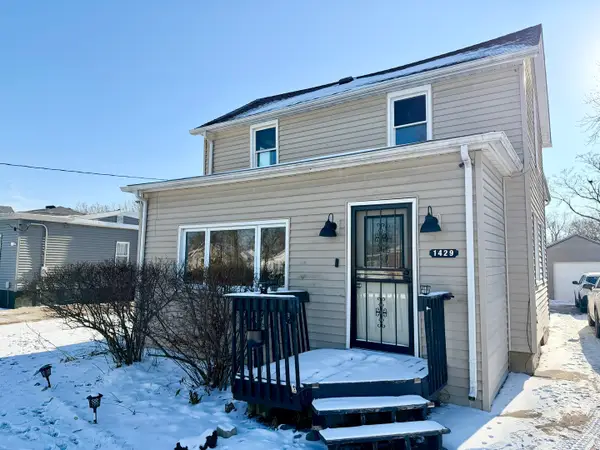 $165,000Active3 beds 2 baths2,004 sq. ft.
$165,000Active3 beds 2 baths2,004 sq. ft.1429 Phelps Street, Ottawa, IL 61350
MLS# 12533521Listed by: COLDWELL BANKER REAL ESTATE GROUP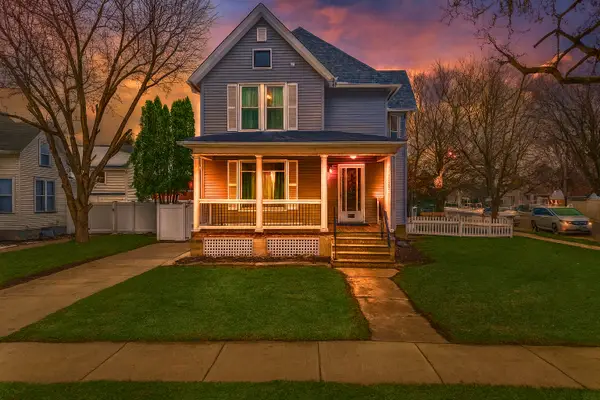 $439,500Active4 beds 4 baths1,988 sq. ft.
$439,500Active4 beds 4 baths1,988 sq. ft.444 1st Avenue, Ottawa, IL 61350
MLS# 12526513Listed by: COLDWELL BANKER REAL ESTATE GROUP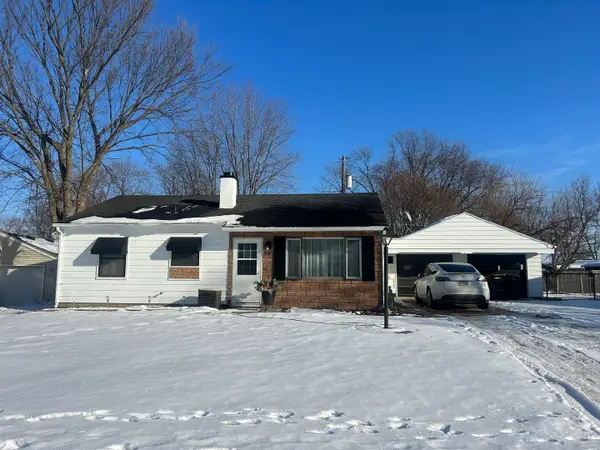 $246,900Active3 beds 1 baths1,000 sq. ft.
$246,900Active3 beds 1 baths1,000 sq. ft.1420 Seminole Drive, Ottawa, IL 61350
MLS# 12533292Listed by: USA REALTY GROUP INC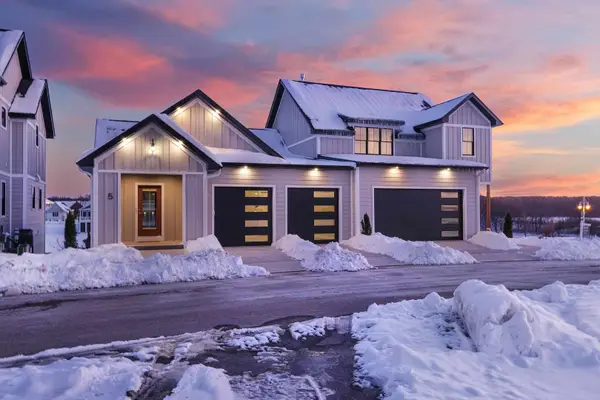 $649,000Active2 beds 3 baths2,239 sq. ft.
$649,000Active2 beds 3 baths2,239 sq. ft.5 Beech Tree Place, Ottawa, IL 61350
MLS# 12529599Listed by: HERITAGE SELECT REALTY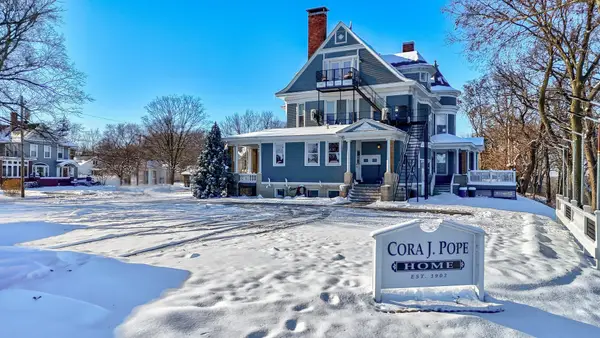 $685,000Active10 beds 9 baths5,638 sq. ft.
$685,000Active10 beds 9 baths5,638 sq. ft.116 W Prospect Avenue, Ottawa, IL 61350
MLS# 12528964Listed by: COLDWELL BANKER REAL ESTATE GROUP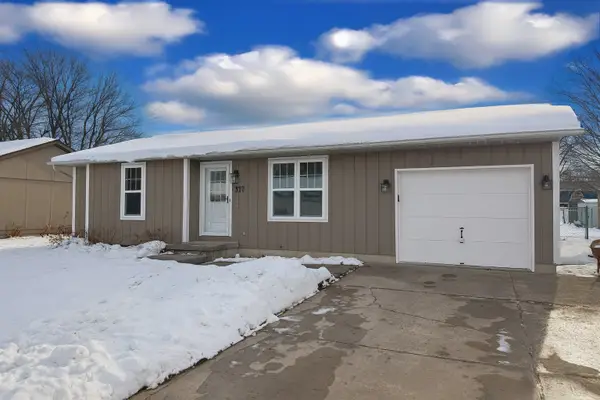 $199,000Active3 beds 1 baths884 sq. ft.
$199,000Active3 beds 1 baths884 sq. ft.317 Midwestern Drive, Ottawa, IL 61350
MLS# 12526578Listed by: COLDWELL BANKER REAL ESTATE GROUP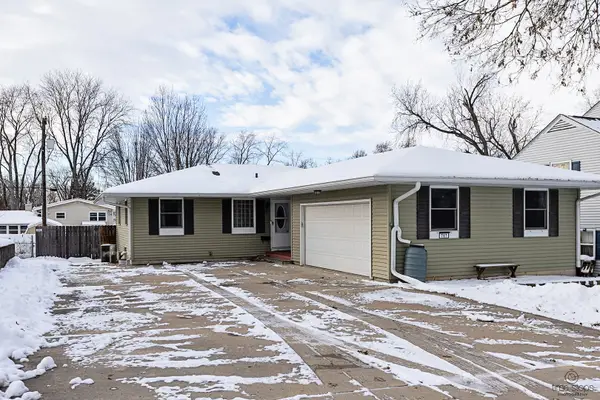 $229,000Pending3 beds 2 baths1,228 sq. ft.
$229,000Pending3 beds 2 baths1,228 sq. ft.767 Adams Street, Ottawa, IL 61350
MLS# 12528735Listed by: RIDGE REALTY AND ASSOCS INC.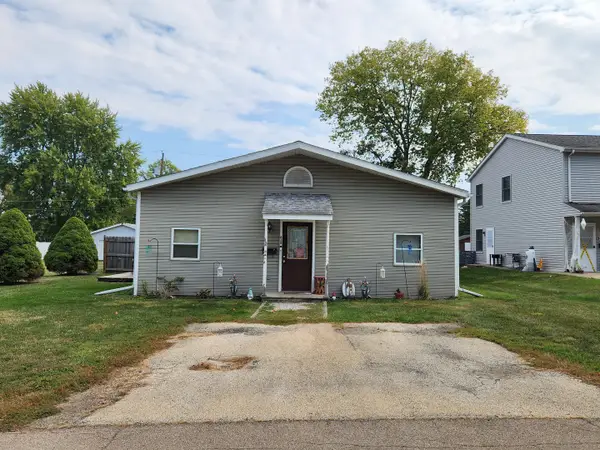 $179,000Pending4 beds 2 baths
$179,000Pending4 beds 2 baths628 3rd Avenue, Ottawa, IL 61350
MLS# 12496648Listed by: ARROW REALTY GROUP LLC
