3526 E 2179th Road, Ottawa, IL 61350
Local realty services provided by:Better Homes and Gardens Real Estate Connections
3526 E 2179th Road,Ottawa, IL 61350
$479,900
- 3 Beds
- 3 Baths
- 1,771 sq. ft.
- Single family
- Active
Listed by: katherine garton
Office: kettley & co. inc. - sugar grove
MLS#:12454999
Source:MLSNI
Price summary
- Price:$479,900
- Price per sq. ft.:$270.98
About this home
Recently landscaped! Deeded access to the Fox River included with this location; map of access is in photos. This custom designed and custom built log home must be seen to be appreciated! An open floor plan, set on 6+ acres of both pasture and woods, the property is suitable for homesteading, horses, or even a small B and B. Deeded access to the Fox River offers potential for canoeing and fishing. This 3 bedroom home features soaring ceilings and huge wraparound porches. Open wood beams throughout offer true log home living. The family room is warmed by a woodburning stove. The dining room with glass on three sides, brings the outdoors to the inside. A large portico on the south side of the home provides car port space, but also ample covered space for entertaining. There is a first floor bedroom with full bath and a first floor laundry. The loft offers lounging space or a third bedroom. The upstairs master features a full bath with jetted tub and separate shower, and a private deck to enjoy the western sunset. The basement has several finished rooms, a large workshop, and a half bath. The property has a 20X25 horse barn with an upstairs studio apartment. Fenced pasture is wired on one side for electricity. Built in Generac generator included. Enjoy country living close to major highways.
Contact an agent
Home facts
- Year built:2001
- Listing ID #:12454999
- Added:274 day(s) ago
- Updated:February 12, 2026 at 06:28 PM
Rooms and interior
- Bedrooms:3
- Total bathrooms:3
- Full bathrooms:2
- Half bathrooms:1
- Living area:1,771 sq. ft.
Heating and cooling
- Cooling:Central Air
- Heating:Propane
Structure and exterior
- Year built:2001
- Building area:1,771 sq. ft.
- Lot area:6.1 Acres
Schools
- Middle school:Serena Elementary School
Finances and disclosures
- Price:$479,900
- Price per sq. ft.:$270.98
- Tax amount:$8,212 (2023)
New listings near 3526 E 2179th Road
- New
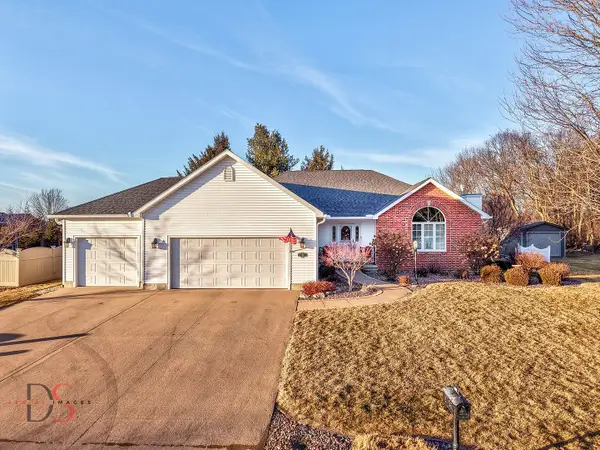 $400,000Active3 beds 3 baths1,913 sq. ft.
$400,000Active3 beds 3 baths1,913 sq. ft.Address Withheld By Seller, Ottawa, IL 61350
MLS# 12566299Listed by: COLDWELL BANKER REAL ESTATE GROUP - New
 $250,000Active5 beds 5 baths
$250,000Active5 beds 5 baths608 W Madison Street, Ottawa, IL 61350
MLS# 12515074Listed by: LOCAL REALTY GROUP, INC. - New
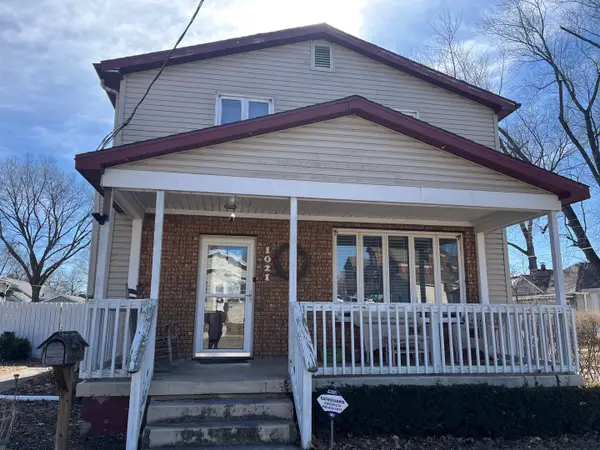 $209,900Active4 beds 2 baths2,656 sq. ft.
$209,900Active4 beds 2 baths2,656 sq. ft.1021 Webster Street, Ottawa, IL 61350
MLS# 12566641Listed by: COLDWELL BANKER TODAY'S, REALTORS - New
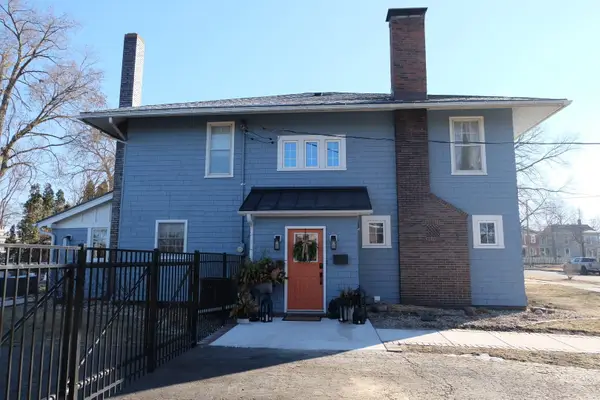 $394,900Active4 beds 2 baths2,653 sq. ft.
$394,900Active4 beds 2 baths2,653 sq. ft.314 Congress Street, Ottawa, IL 61350
MLS# 12558929Listed by: A+ REAL ESTATE LLC - New
 $320,000Active4 beds 2 baths
$320,000Active4 beds 2 baths201 24th Avenue, Ottawa, IL 61350
MLS# 12565913Listed by: KELLER WILLIAMS INNOVATE - New
 $185,000Active3 beds 2 baths1,500 sq. ft.
$185,000Active3 beds 2 baths1,500 sq. ft.721 Adams Street, Ottawa, IL 61350
MLS# 12564947Listed by: COLDWELL BANKER REAL ESTATE GROUP - New
 $795,000Active8 beds 4 baths
$795,000Active8 beds 4 baths201, 311, & Lot's 3-10 24th Avenue, Ottawa, IL 61350
MLS# 12523812Listed by: KELLER WILLIAMS INNOVATE - New
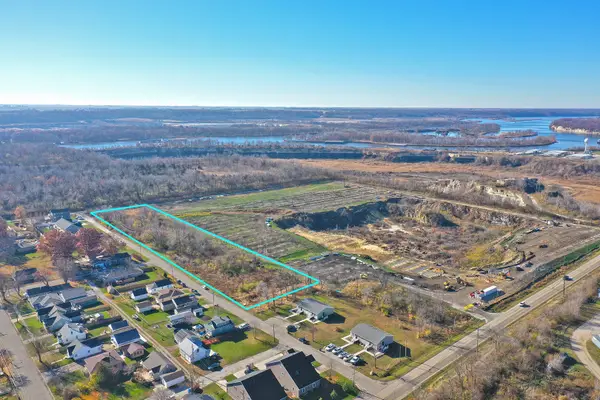 $180,000Active2.59 Acres
$180,000Active2.59 Acres000 24th Avenue, Ottawa, IL 61350
MLS# 12523895Listed by: KELLER WILLIAMS INNOVATE - New
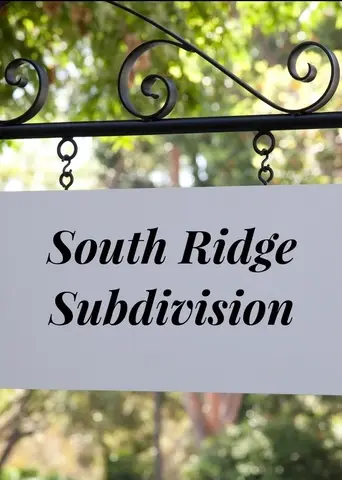 $36,900Active0.25 Acres
$36,900Active0.25 Acres513 Cassidy Avenue, Ottawa, IL 61350
MLS# 12560432Listed by: RE/MAX 1ST CHOICE - New
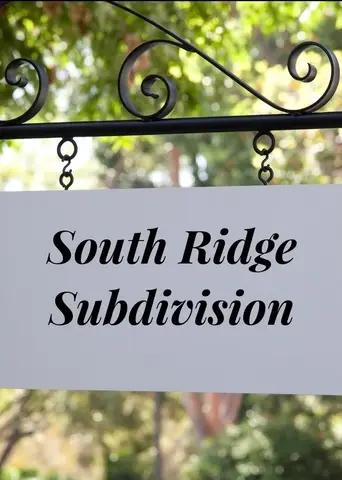 $36,900Active0.34 Acres
$36,900Active0.34 Acres520 Andrew Court, Ottawa, IL 61350
MLS# 12560601Listed by: RE/MAX 1ST CHOICE

