436 Park Avenue, Ottawa, IL 61350
Local realty services provided by:Better Homes and Gardens Real Estate Connections
436 Park Avenue,Ottawa, IL 61350
$410,000
- 3 Beds
- 3 Baths
- - sq. ft.
- Single family
- Sold
Listed by: george shanley
Office: coldwell banker real estate group
MLS#:12438513
Source:MLSNI
Sorry, we are unable to map this address
Price summary
- Price:$410,000
About this home
Presenting one of Ottawa's most iconic residences, historically known as the Oak Lodge. This distinguished English Tudor, offering three bedrooms and two and a half baths, seamlessly blends timeless architectural character with thoughtful modern updates. Set on a private .66-acre lot, the home is introduced by a circular driveway, lush landscaping, and stunning gas lighting. A completely private 11x20 screened-in porch provides a serene retreat, overlooking a wooded ravine with the soothing sound of a flowing creek. The exterior exudes classic elegance with its brick construction, clay tile roof (new circa 2017), copper gutters, and a stately circular walkway. Inside, the home is equally impressive, with formal living and dining room, a spacious family room, and a beautifully updated kitchen designed for both style and function. Custom cabinetry, granite counters, a peninsula with seating, a wet bar, and stainless JENN-AIR appliances enhance the space. Historic details have been carefully preserved, including French doors, hardwood flooring, a wood-burning fireplace, and a hand-painted dining room ceiling, all contributing to the home's enduring charm. The upper level offers three bedrooms and two full bathrooms, with hardwood floors and generous walk-in closets throughout. Additional features include a renovated circular driveway (2019), Pella windows, electric (2020), refinished hardwood floors throughout the home, added functioning gas lanterns in front and back of the home, new HVAC 2024, a full lawn irrigation system, and a natural gas grill hookup on the rear patio. A full unfinished basement provides ample storage and laundry facilities. With its combination of architectural pedigree, modern comforts, and a setting that feels like a private nature preserve, this remarkable residence stands among Ottawa's most sought-after homes.
Contact an agent
Home facts
- Year built:1928
- Listing ID #:12438513
- Added:102 day(s) ago
- Updated:December 06, 2025 at 08:09 AM
Rooms and interior
- Bedrooms:3
- Total bathrooms:3
- Full bathrooms:2
- Half bathrooms:1
Heating and cooling
- Cooling:Central Air
- Heating:Forced Air, Natural Gas
Structure and exterior
- Year built:1928
Schools
- High school:Ottawa Township High School
- Middle school:Shepherd Middle School
- Elementary school:Mckinley Elementary: K-4th Grade
Utilities
- Water:Public
- Sewer:Public Sewer
Finances and disclosures
- Price:$410,000
- Tax amount:$9,923 (2024)
New listings near 436 Park Avenue
- New
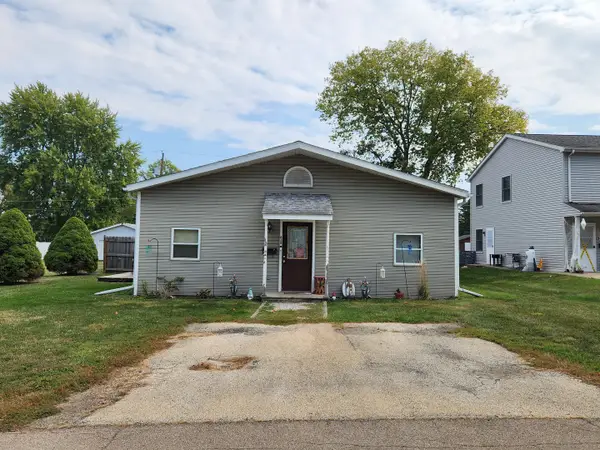 $179,000Active4 beds 2 baths
$179,000Active4 beds 2 baths628 3rd Avenue, Ottawa, IL 61350
MLS# 12496648Listed by: ARROW REALTY GROUP LLC - New
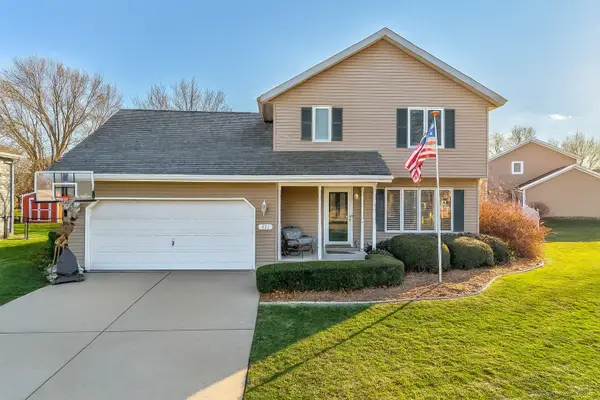 $269,000Active4 beds 3 baths1,819 sq. ft.
$269,000Active4 beds 3 baths1,819 sq. ft.821 Thornberry Street, Ottawa, IL 61350
MLS# 12526406Listed by: COLDWELL BANKER REAL ESTATE GROUP - New
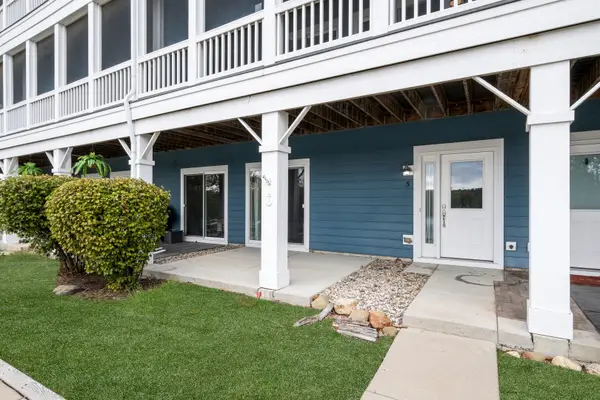 $449,000Active2 beds 4 baths1,589 sq. ft.
$449,000Active2 beds 4 baths1,589 sq. ft.5 River Row, Ottawa, IL 61350
MLS# 12517161Listed by: HERITAGE SELECT REALTY - New
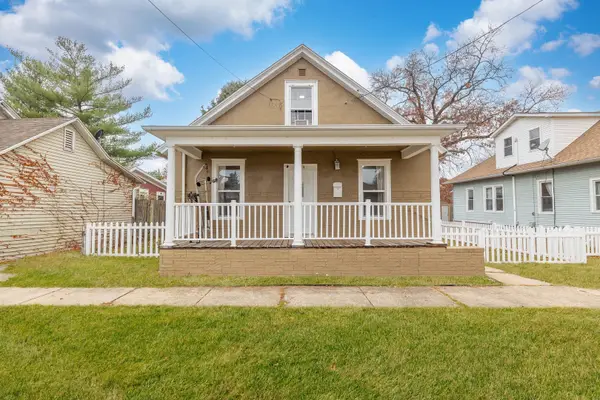 $150,000Active3 beds 1 baths1,080 sq. ft.
$150,000Active3 beds 1 baths1,080 sq. ft.809 Poplar Street, Ottawa, IL 61350
MLS# 12523637Listed by: RE/MAX IN THE VILLAGE - New
 $189,900Active5 beds 2 baths1,785 sq. ft.
$189,900Active5 beds 2 baths1,785 sq. ft.514 Marcy Street, Ottawa, IL 61350
MLS# 12523608Listed by: WASHINGTON SQUARE, REALTORS 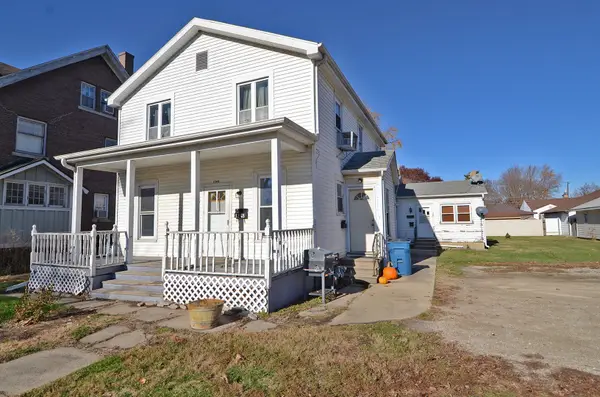 $179,000Active6 beds 3 baths
$179,000Active6 beds 3 baths1248 Ottawa Avenue, Ottawa, IL 61350
MLS# 12523020Listed by: KELLER WILLIAMS INNOVATE $311,000Active4 beds 2 baths2,116 sq. ft.
$311,000Active4 beds 2 baths2,116 sq. ft.2121 Fox Hill Lane, Ottawa, IL 61350
MLS# 12519553Listed by: COLDWELL BANKER REAL ESTATE GROUP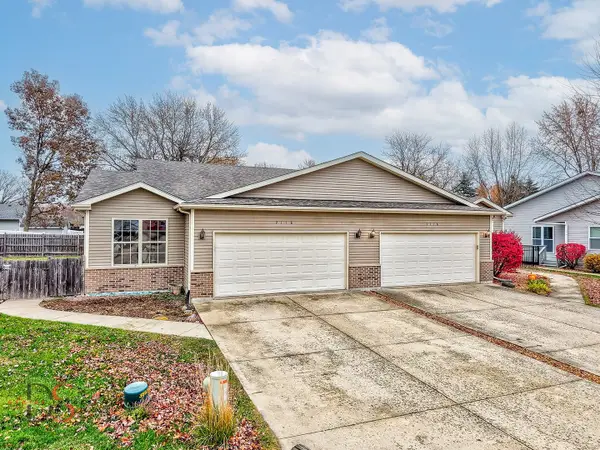 $210,000Pending3 beds 2 baths1,367 sq. ft.
$210,000Pending3 beds 2 baths1,367 sq. ft.2118 Mary Lane, Ottawa, IL 61350
MLS# 12522441Listed by: WINDSOR REALTY- Open Sun, 12 to 3:30pm
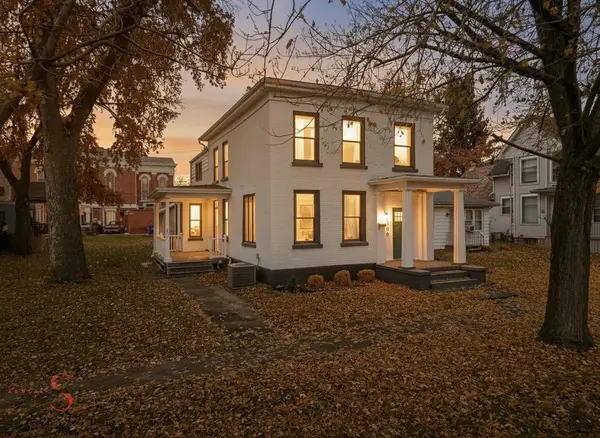 $270,000Active3 beds 2 baths2,300 sq. ft.
$270,000Active3 beds 2 baths2,300 sq. ft.1009 Paul Street, Ottawa, IL 61350
MLS# 12521707Listed by: MY CASA REALTY CORP.  $209,900Active6 beds 3 baths
$209,900Active6 beds 3 baths1352 Illinois Avenue, Ottawa, IL 61350
MLS# 12456358Listed by: HERITAGE SELECT REALTY
