524 E Van Buren Street, Ottawa, IL 61350
Local realty services provided by:Better Homes and Gardens Real Estate Star Homes
524 E Van Buren Street,Ottawa, IL 61350
$1,600,000
- 4 Beds
- 7 Baths
- 5,931 sq. ft.
- Single family
- Active
Listed by: douglas carroll
Office: re/max 1st choice
MLS#:12394144
Source:MLSNI
Price summary
- Price:$1,600,000
- Price per sq. ft.:$269.77
About this home
Welcome to one of the finest properties in Northern Illinois! Nestled amidst the tranquil beauty of the Illinois River Valley, this exceptional property epitomizes luxury living. Boasting 4 bedrooms, 6.5 bathrooms, and sprawling across 6,000 square feet, this magnificent home offers unparalleled comfort and privacy. Situated on 1.51 wooded acres, it provides a serene escape while being conveniently located within walking distance to the historic downtown of Ottawa, brimming with charming shops and restaurants. Enjoy sweeping vistas of the Illinois River and the picturesque Illinois Valley from the comfort of your own home. Whether you're savoring a meal in the formal dining room, lounging by the swimming pool, or unwinding on the expansive deck, the views will never cease to amaze. This stunning home features four spacious bedrooms, each designed with comfort, convenience and elegance in mind, and 6.5 luxurious bathrooms, ensuring ample space and privacy for family and guests alike. The master suite is a true sanctuary, complete with a lavish en-suite bathroom featuring an oversized oval bathtub and steam shower for the ultimate relaxation experience. Indulge in the finest features and amenities, including a gourmet kitchen with maple cabinets, a large walk-in pantry, and a full wet bar complete with an ice machine, bar fridge, and lockable liquor closet. Host unforgettable gatherings in the expansive dining room, or unwind in the billiards room that could be a private office. The expansive playroom/man cave offers endless possibilities for recreation and relaxation. Step outside to discover your own private paradise, complete with a swimming pool, lavish landscaping and hardscaping, fire pit, and an expansive screened-in gazebo, all with unparalleled views. The deck overlooking the Illinois River provides the perfect spot for enjoying morning coffee or evening cocktails. Welcome visitors with ease in the guest quarters, ensuring their comfort and privacy. The laundry room boasts expansive cabinetry, making organization a breeze, while abundant natural light floods the home, creating a warm and inviting atmosphere. This remarkable property offers a lifestyle of sophistication and serenity, with every detail meticulously crafted to exceed expectations. Don't miss your chance to own a truly extraordinary home unlike any other. Adjacent (600 E Van Buren) property can be available as part of package deal. Create your own family compound!
Contact an agent
Home facts
- Year built:1952
- Listing ID #:12394144
- Added:569 day(s) ago
- Updated:January 03, 2026 at 11:48 AM
Rooms and interior
- Bedrooms:4
- Total bathrooms:7
- Full bathrooms:6
- Half bathrooms:1
- Living area:5,931 sq. ft.
Heating and cooling
- Cooling:Central Air
- Heating:Forced Air, Natural Gas, Radiant, Sep Heating Systems - 2+, Steam, Zoned
Structure and exterior
- Year built:1952
- Building area:5,931 sq. ft.
- Lot area:1.51 Acres
Schools
- High school:Ottawa Township High School
Utilities
- Water:Public
- Sewer:Public Sewer
Finances and disclosures
- Price:$1,600,000
- Price per sq. ft.:$269.77
- Tax amount:$28,743 (2024)
New listings near 524 E Van Buren Street
- New
 $246,900Active2 beds 2 baths1,729 sq. ft.
$246,900Active2 beds 2 baths1,729 sq. ft.909 Congress Street, Ottawa, IL 61350
MLS# 12537524Listed by: COLDWELL BANKER REAL ESTATE GROUP - New
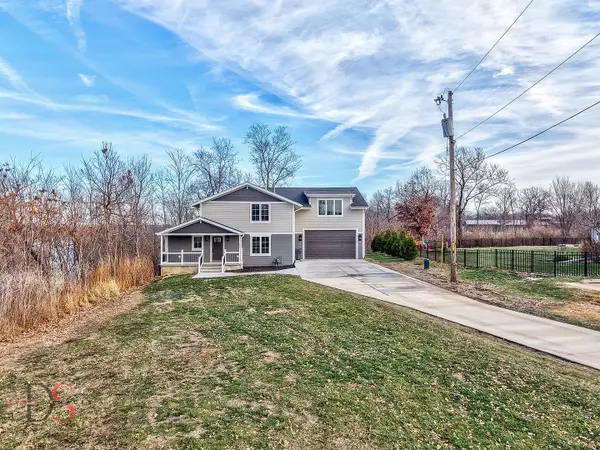 $525,000Active3 beds 4 baths2,190 sq. ft.
$525,000Active3 beds 4 baths2,190 sq. ft.400 Park Avenue, Ottawa, IL 61350
MLS# 12536540Listed by: TCG REALTY - New
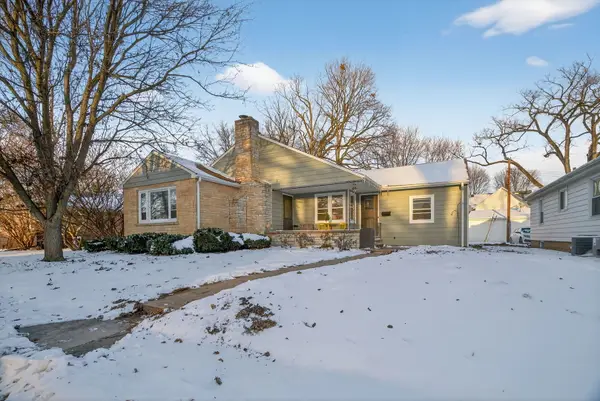 $189,000Active3 beds 2 baths1,270 sq. ft.
$189,000Active3 beds 2 baths1,270 sq. ft.152 Riverview Drive, Ottawa, IL 61350
MLS# 12537110Listed by: LORI BONAREK REALTY - New
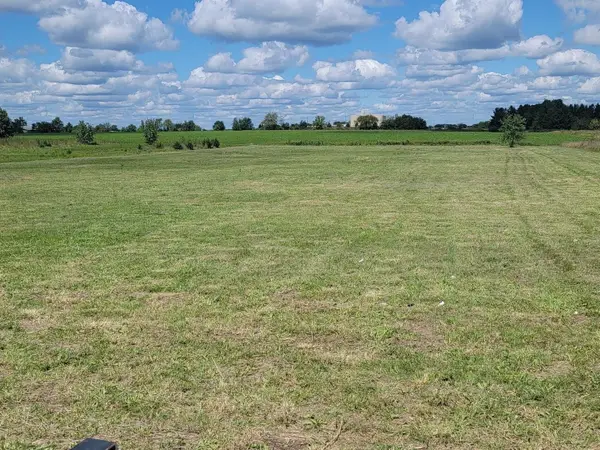 $54,500Active2 Acres
$54,500Active2 Acres2273 N 3409th Road, Ottawa, IL 61350
MLS# 12536199Listed by: KELLER WILLIAMS PREFERRED REALTY 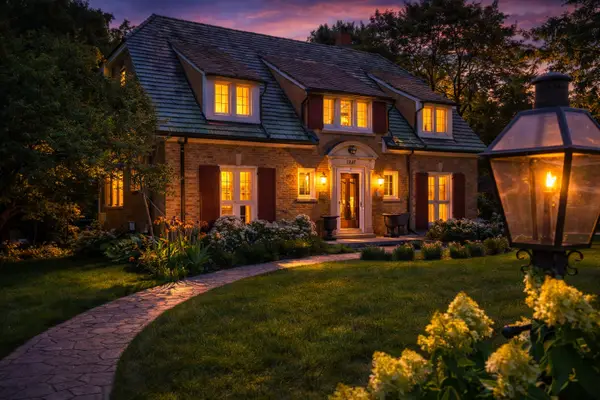 $420,000Active3 beds 3 baths2,674 sq. ft.
$420,000Active3 beds 3 baths2,674 sq. ft.436 Park Avenue, Ottawa, IL 61350
MLS# 12535213Listed by: COLDWELL BANKER REAL ESTATE GROUP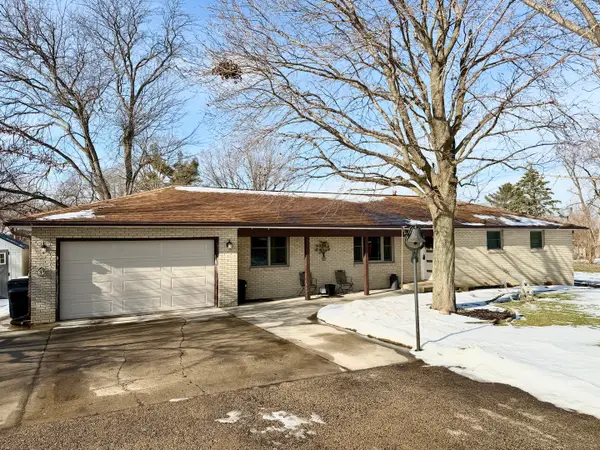 $240,000Pending3 beds 2 baths1,508 sq. ft.
$240,000Pending3 beds 2 baths1,508 sq. ft.1011 Parks Lane, Ottawa, IL 61350
MLS# 12534137Listed by: COLDWELL BANKER REAL ESTATE GROUP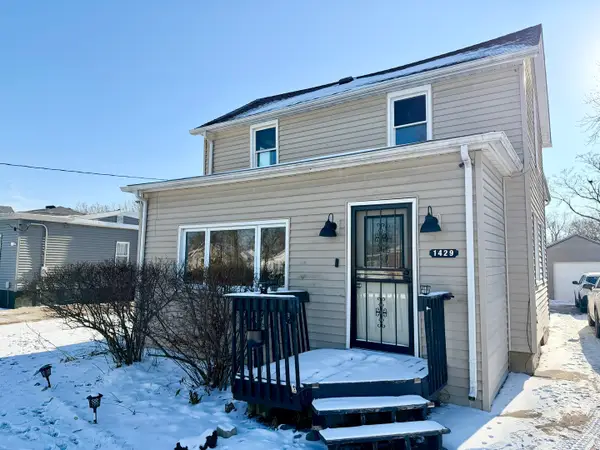 $165,000Active3 beds 2 baths2,004 sq. ft.
$165,000Active3 beds 2 baths2,004 sq. ft.1429 Phelps Street, Ottawa, IL 61350
MLS# 12533521Listed by: COLDWELL BANKER REAL ESTATE GROUP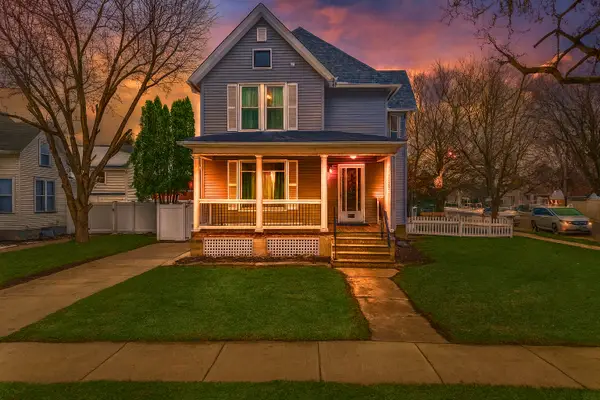 $439,500Active4 beds 4 baths1,988 sq. ft.
$439,500Active4 beds 4 baths1,988 sq. ft.444 1st Avenue, Ottawa, IL 61350
MLS# 12526513Listed by: COLDWELL BANKER REAL ESTATE GROUP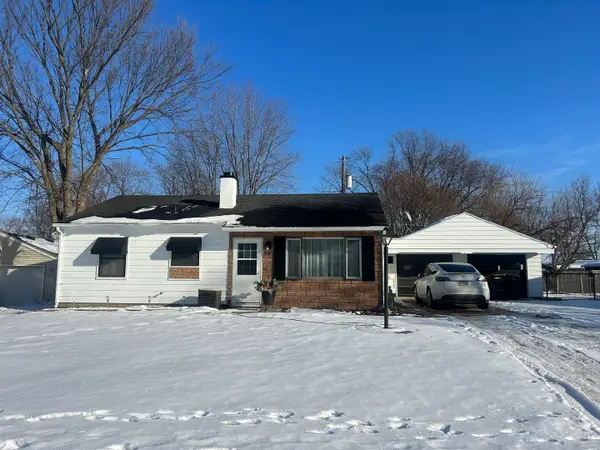 $246,900Active3 beds 1 baths1,000 sq. ft.
$246,900Active3 beds 1 baths1,000 sq. ft.1420 Seminole Drive, Ottawa, IL 61350
MLS# 12533292Listed by: USA REALTY GROUP INC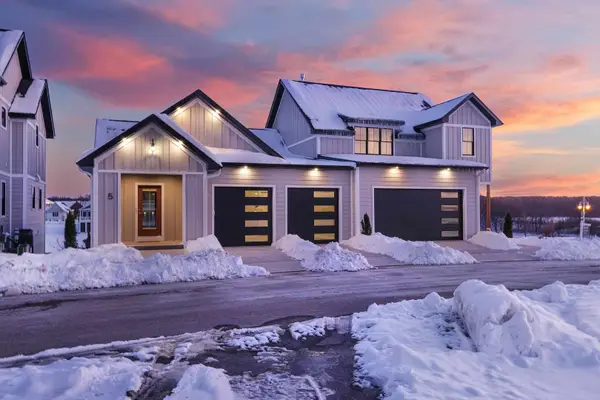 $649,000Active2 beds 3 baths2,239 sq. ft.
$649,000Active2 beds 3 baths2,239 sq. ft.5 Beech Tree Place, Ottawa, IL 61350
MLS# 12529599Listed by: HERITAGE SELECT REALTY
