527 E Main Street, Ottawa, IL 61350
Local realty services provided by:Better Homes and Gardens Real Estate Star Homes
527 E Main Street,Ottawa, IL 61350
$629,000
- 4 Beds
- 3 Baths
- 2,773 sq. ft.
- Single family
- Active
Listed by: jessica lucas
Office: re/max 1st choice
MLS#:12494855
Source:MLSNI
Price summary
- Price:$629,000
- Price per sq. ft.:$226.83
About this home
This recently remodeled two-story Eastside home with FOUR lots offers the perfect blend of history and modern comfort-plus a front-row view of Ottawa's softball field. A new concrete front porch and ramp (2023) lead into a bright, open-concept layout designed for everyday living and entertaining. The main floor features an updated kitchen (2023) with newer appliances that flows seamlessly into a spacious great room, complete with a convenient half bath for guests. The first-floor primary suite provides a private retreat with a beautifully updated ensuite featuring ceramic tile, heated floors, and a smart toilet, along with a stunning cedar walk-in closet added in 2024. Upstairs, you'll find three additional bedrooms and a full bath, all refreshed with new flooring and paint (2023). Additional improvements include new oak stairs, a new front door, updated flooring throughout, and fresh finishes that make this home truly move-in ready. This property offers plenty of room to relax or play, with a fully fenced yard and electric gate (2023). A quality Morton outbuilding with a brand-new overhead door (2025) provides excellent storage or workspace. Brand new AC unit installed October 2025. The same owners have lovingly cared for this home since 1971-now ready for its next chapter. AGENT RELATED
Contact an agent
Home facts
- Year built:1850
- Listing ID #:12494855
- Added:52 day(s) ago
- Updated:December 06, 2025 at 11:52 AM
Rooms and interior
- Bedrooms:4
- Total bathrooms:3
- Full bathrooms:2
- Half bathrooms:1
- Living area:2,773 sq. ft.
Heating and cooling
- Cooling:Central Air
- Heating:Forced Air, Natural Gas
Structure and exterior
- Year built:1850
- Building area:2,773 sq. ft.
Schools
- High school:Ottawa Township High School
Utilities
- Water:Public
- Sewer:Public Sewer
Finances and disclosures
- Price:$629,000
- Price per sq. ft.:$226.83
- Tax amount:$11,602 (2024)
New listings near 527 E Main Street
- New
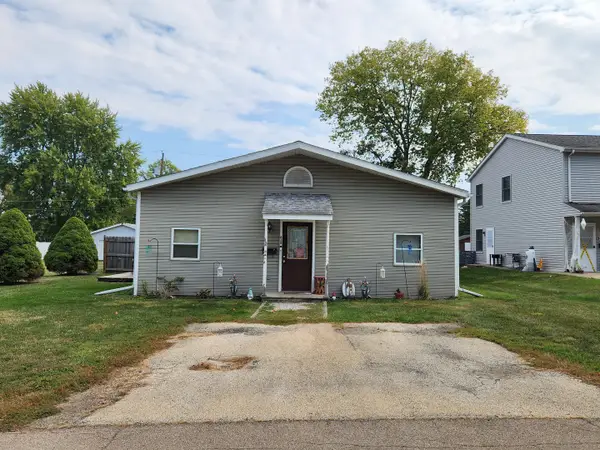 $179,000Active4 beds 2 baths
$179,000Active4 beds 2 baths628 3rd Avenue, Ottawa, IL 61350
MLS# 12496648Listed by: ARROW REALTY GROUP LLC - New
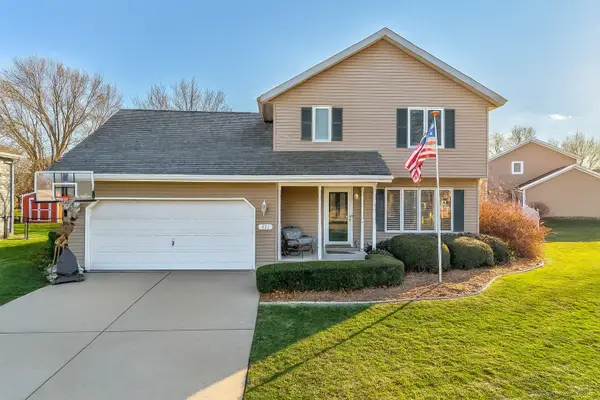 $269,000Active4 beds 3 baths1,819 sq. ft.
$269,000Active4 beds 3 baths1,819 sq. ft.821 Thornberry Street, Ottawa, IL 61350
MLS# 12526406Listed by: COLDWELL BANKER REAL ESTATE GROUP - New
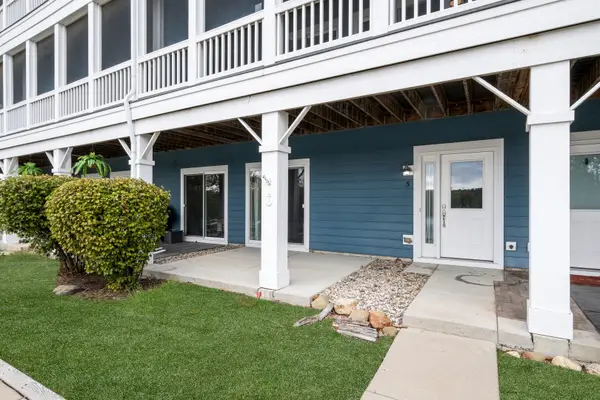 $449,000Active2 beds 4 baths1,589 sq. ft.
$449,000Active2 beds 4 baths1,589 sq. ft.5 River Row, Ottawa, IL 61350
MLS# 12517161Listed by: HERITAGE SELECT REALTY - New
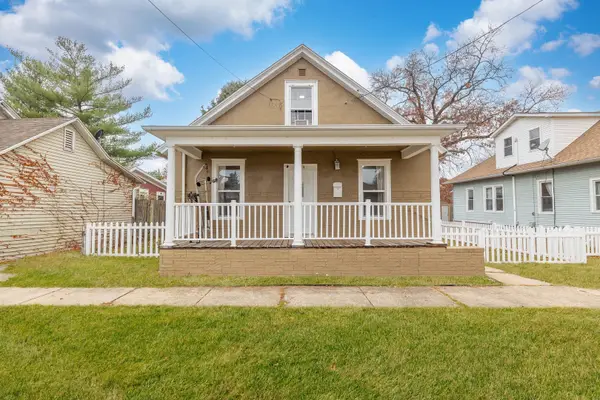 $150,000Active3 beds 1 baths1,080 sq. ft.
$150,000Active3 beds 1 baths1,080 sq. ft.809 Poplar Street, Ottawa, IL 61350
MLS# 12523637Listed by: RE/MAX IN THE VILLAGE - New
 $189,900Active5 beds 2 baths1,785 sq. ft.
$189,900Active5 beds 2 baths1,785 sq. ft.514 Marcy Street, Ottawa, IL 61350
MLS# 12523608Listed by: WASHINGTON SQUARE, REALTORS 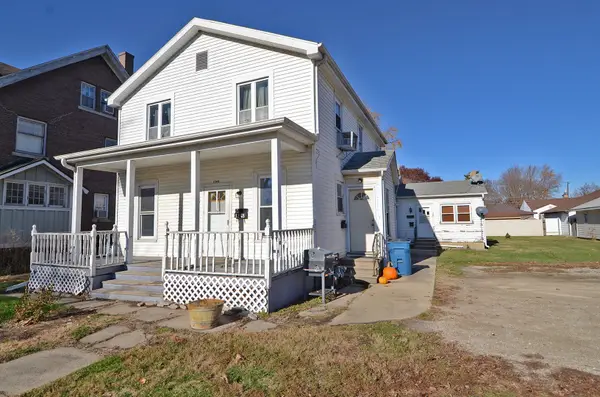 $179,000Active6 beds 3 baths
$179,000Active6 beds 3 baths1248 Ottawa Avenue, Ottawa, IL 61350
MLS# 12523020Listed by: KELLER WILLIAMS INNOVATE $311,000Active4 beds 2 baths2,116 sq. ft.
$311,000Active4 beds 2 baths2,116 sq. ft.2121 Fox Hill Lane, Ottawa, IL 61350
MLS# 12519553Listed by: COLDWELL BANKER REAL ESTATE GROUP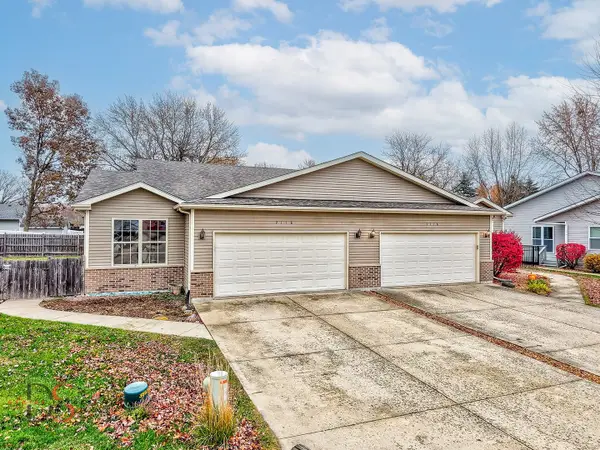 $210,000Pending3 beds 2 baths1,367 sq. ft.
$210,000Pending3 beds 2 baths1,367 sq. ft.2118 Mary Lane, Ottawa, IL 61350
MLS# 12522441Listed by: WINDSOR REALTY- Open Sun, 12 to 3:30pm
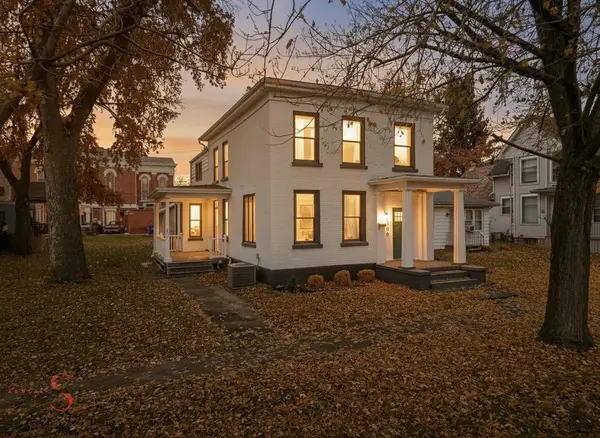 $270,000Active3 beds 2 baths2,300 sq. ft.
$270,000Active3 beds 2 baths2,300 sq. ft.1009 Paul Street, Ottawa, IL 61350
MLS# 12521707Listed by: MY CASA REALTY CORP.  $209,900Active6 beds 3 baths
$209,900Active6 beds 3 baths1352 Illinois Avenue, Ottawa, IL 61350
MLS# 12456358Listed by: HERITAGE SELECT REALTY
