6 Waterside Way, Ottawa, IL 61350
Local realty services provided by:Better Homes and Gardens Real Estate Star Homes
6 Waterside Way,Ottawa, IL 61350
$749,000
- 3 Beds
- 3 Baths
- 2,402 sq. ft.
- Single family
- Active
Listed by: jacob valle, pierre alexander
Office: heritage select realty
MLS#:12328277
Source:MLSNI
Price summary
- Price:$749,000
- Price per sq. ft.:$311.82
- Monthly HOA dues:$205
About this home
PROPOSED NEW CONSTRUCTION: Experience waterfront luxury with this proposed new construction home in an established neighborhood at Heritage Harbor Resort, in Ottawa, IL. Designed for both elegance and functionality, this home features a walk-out basement and is just steps from the docks, offering unparalleled access to the Illinois River. Built with 2x6 exterior walls for superior insulation and durability, the home showcases LP Smart Siding for a timeless yet low-maintenance exterior. A charming cupola adds architectural character, while the 9' ceilings on the first floor and 9' walk-out basement create a spacious, open feel throughout. The thoughtfully designed floor plan includes a first-floor master suite, complete with a spa-like bathroom featuring tiled shower walls and high-end finishes. The open-concept living area is bathed in natural light from expansive water-facing windows, seamlessly blending indoor and outdoor spaces. A spacious kitchen with a pantry offers water views and is outfitted with Whirlpool appliances, quartz countertops, and LVP flooring throughout for a stylish, low-maintenance finish. Step outside onto the expansive Trex deck, perfect for entertaining, with easy access from the kitchen for grilling and outdoor dining. A screened-in porch area provides a comfortable space to relax while taking in the stunning water views. The walk-out lower level features two additional bedrooms and a large recreation room, ideal for guests or a private retreat. A two-car garage with a bump-out ensures ample storage for vehicles and outdoor gear. Located just over an hour from Chicago, Heritage Harbor is a master-planned marina resort community in the heart of Starved Rock Country. This vibrant destination offers boating, waterfront dining, scenic walking trails, and a welcoming neighborhood designed for an active, resort-style lifestyle. Don't miss this opportunity to own a stunning waterfront home in one of Illinois' premier communities!
Contact an agent
Home facts
- Year built:2025
- Listing ID #:12328277
- Added:315 day(s) ago
- Updated:February 13, 2026 at 12:28 AM
Rooms and interior
- Bedrooms:3
- Total bathrooms:3
- Full bathrooms:2
- Half bathrooms:1
- Living area:2,402 sq. ft.
Heating and cooling
- Cooling:Central Air
- Heating:Natural Gas
Structure and exterior
- Roof:Asphalt
- Year built:2025
- Building area:2,402 sq. ft.
Schools
- High school:Ottawa Township High School
- Middle school:Rutland Elementary School
- Elementary school:Rutland Elementary School
Utilities
- Water:Public
- Sewer:Public Sewer
Finances and disclosures
- Price:$749,000
- Price per sq. ft.:$311.82
- Tax amount:$21 (2023)
New listings near 6 Waterside Way
- New
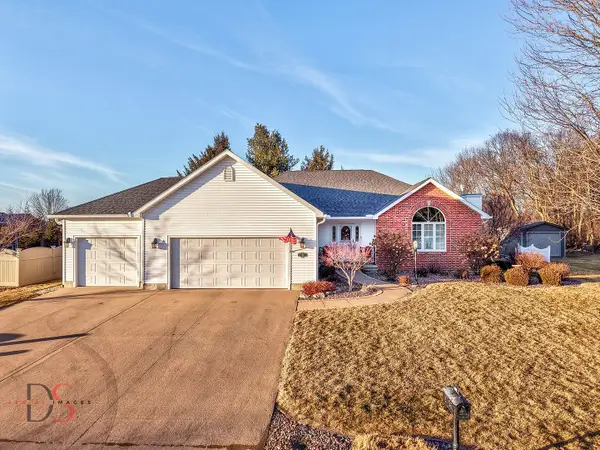 $400,000Active3 beds 3 baths1,913 sq. ft.
$400,000Active3 beds 3 baths1,913 sq. ft.Address Withheld By Seller, Ottawa, IL 61350
MLS# 12566299Listed by: COLDWELL BANKER REAL ESTATE GROUP - New
 $250,000Active5 beds 5 baths
$250,000Active5 beds 5 baths608 W Madison Street, Ottawa, IL 61350
MLS# 12515074Listed by: LOCAL REALTY GROUP, INC. - New
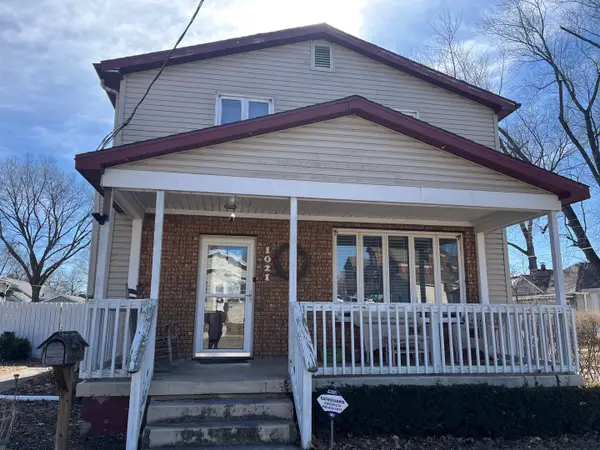 $209,900Active4 beds 2 baths2,656 sq. ft.
$209,900Active4 beds 2 baths2,656 sq. ft.1021 Webster Street, Ottawa, IL 61350
MLS# 12566641Listed by: COLDWELL BANKER TODAY'S, REALTORS - New
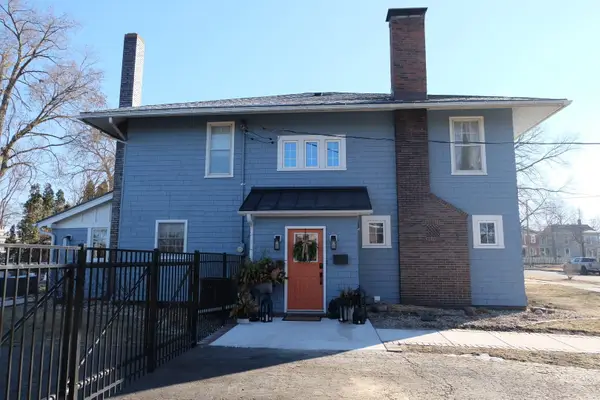 $394,900Active4 beds 2 baths2,653 sq. ft.
$394,900Active4 beds 2 baths2,653 sq. ft.314 Congress Street, Ottawa, IL 61350
MLS# 12558929Listed by: A+ REAL ESTATE LLC - New
 $320,000Active4 beds 2 baths
$320,000Active4 beds 2 baths201 24th Avenue, Ottawa, IL 61350
MLS# 12565913Listed by: KELLER WILLIAMS INNOVATE - New
 $185,000Active3 beds 2 baths1,500 sq. ft.
$185,000Active3 beds 2 baths1,500 sq. ft.721 Adams Street, Ottawa, IL 61350
MLS# 12564947Listed by: COLDWELL BANKER REAL ESTATE GROUP - New
 $795,000Active8 beds 4 baths
$795,000Active8 beds 4 baths201, 311, & Lot's 3-10 24th Avenue, Ottawa, IL 61350
MLS# 12523812Listed by: KELLER WILLIAMS INNOVATE - New
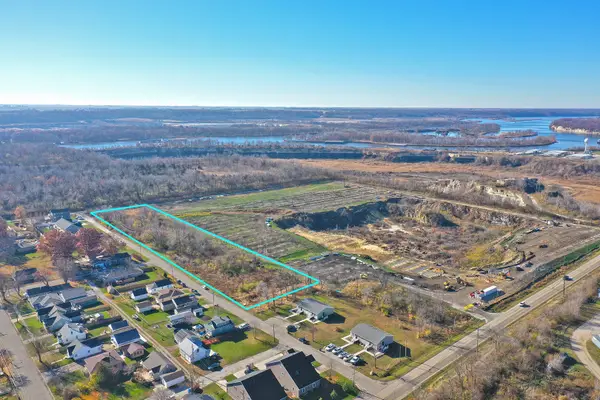 $180,000Active2.59 Acres
$180,000Active2.59 Acres000 24th Avenue, Ottawa, IL 61350
MLS# 12523895Listed by: KELLER WILLIAMS INNOVATE - New
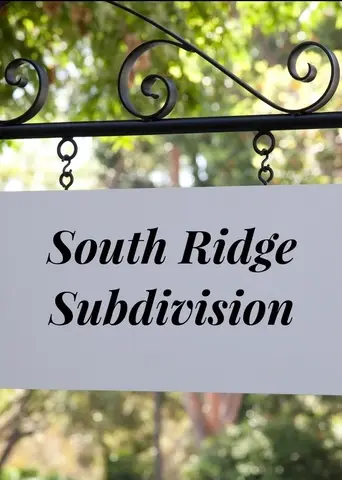 $36,900Active0.25 Acres
$36,900Active0.25 Acres513 Cassidy Avenue, Ottawa, IL 61350
MLS# 12560432Listed by: RE/MAX 1ST CHOICE - New
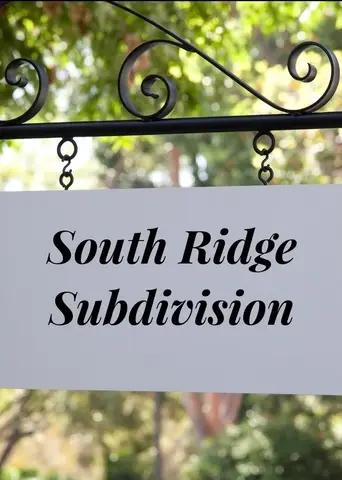 $36,900Active0.34 Acres
$36,900Active0.34 Acres520 Andrew Court, Ottawa, IL 61350
MLS# 12560601Listed by: RE/MAX 1ST CHOICE

