729 River Edge Circle, Ottawa, IL 61350
Local realty services provided by:Better Homes and Gardens Real Estate Connections
729 River Edge Circle,Ottawa, IL 61350
$330,000
- 4 Beds
- 2 Baths
- 2,640 sq. ft.
- Single family
- Active
Listed by: linda kaszynski
Office: janko realty & development - peru
MLS#:12498639
Source:MLSNI
Price summary
- Price:$330,000
- Price per sq. ft.:$125
About this home
Move-In Ready Split-Level Raised Ranch in a Newer Subdivision! Welcome home to this beautifully maintained 4 bedroom, 2 bath split-level raised ranch with fresh updates throughout located in WALLACE SCHOOL DISTRICT. The interior has been freshly painted and features brand-new carpet in three of the bedrooms. Enjoy the open-concept layout, with a spacious updated eat-in kitchen boasting modern stainless steel appliances (all just one year old except dishwasher) plus washer and dryer and an adjoining living area currently used as a formal dining room-ideal for entertaining. The lower level "English" style sub-level offers a comfortable family room, a fourth bedroom, and a second full bath-perfect for guests, a home office, or multi-generational living. The primary bedroom shares access to one of the full baths on the upper level for added convenience. Mechanical updates include a 3 year old furnace, AC and tankless water heater, plus a 200 amp electrical service. Outside, you'll love the large, fenced-in backyard-perfect with a child's play area for outdoor fun and the two-car attached garage with an additional parking pad. This home truly has it all: modern updates, great space and a prime location just minutes from Turnberry Park. A MUST SEE!
Contact an agent
Home facts
- Year built:2004
- Listing ID #:12498639
- Added:57 day(s) ago
- Updated:December 28, 2025 at 11:41 AM
Rooms and interior
- Bedrooms:4
- Total bathrooms:2
- Full bathrooms:2
- Living area:2,640 sq. ft.
Heating and cooling
- Cooling:Central Air
- Heating:Forced Air, Natural Gas
Structure and exterior
- Year built:2004
- Building area:2,640 sq. ft.
Schools
- High school:Ottawa Township High School
- Middle school:Wallace Elementary School
- Elementary school:Wallace Elementary School
Utilities
- Water:Public
- Sewer:Public Sewer
Finances and disclosures
- Price:$330,000
- Price per sq. ft.:$125
- Tax amount:$7,393 (2024)
New listings near 729 River Edge Circle
- New
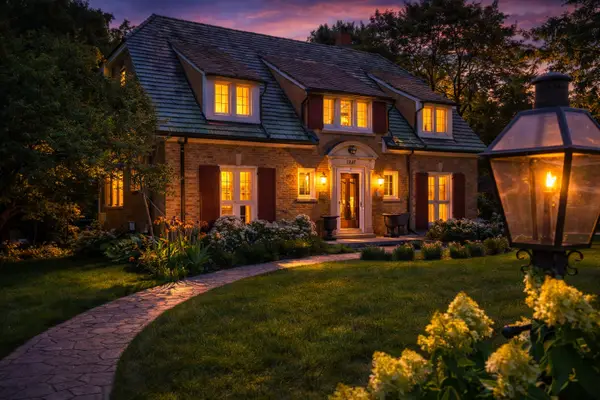 $420,000Active3 beds 3 baths2,674 sq. ft.
$420,000Active3 beds 3 baths2,674 sq. ft.436 Park Avenue, Ottawa, IL 61350
MLS# 12535213Listed by: COLDWELL BANKER REAL ESTATE GROUP 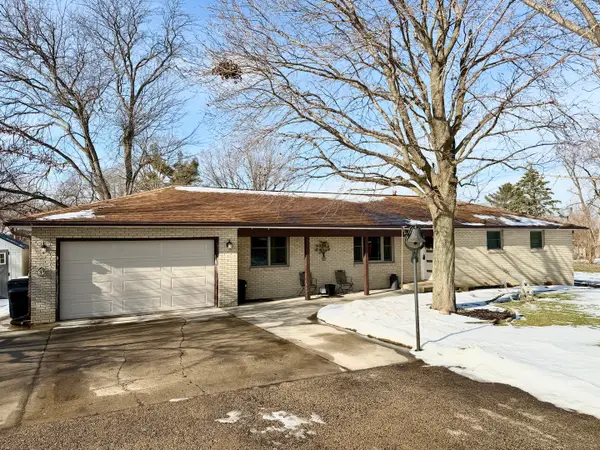 $240,000Pending3 beds 2 baths1,508 sq. ft.
$240,000Pending3 beds 2 baths1,508 sq. ft.1011 Parks Lane, Ottawa, IL 61350
MLS# 12534137Listed by: COLDWELL BANKER REAL ESTATE GROUP- New
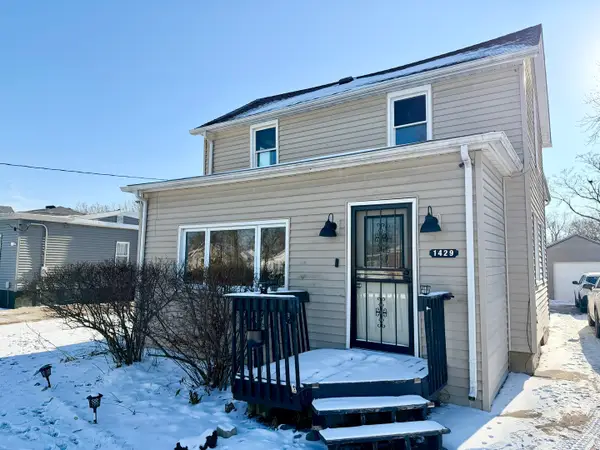 $165,000Active3 beds 2 baths2,004 sq. ft.
$165,000Active3 beds 2 baths2,004 sq. ft.1429 Phelps Street, Ottawa, IL 61350
MLS# 12533521Listed by: COLDWELL BANKER REAL ESTATE GROUP 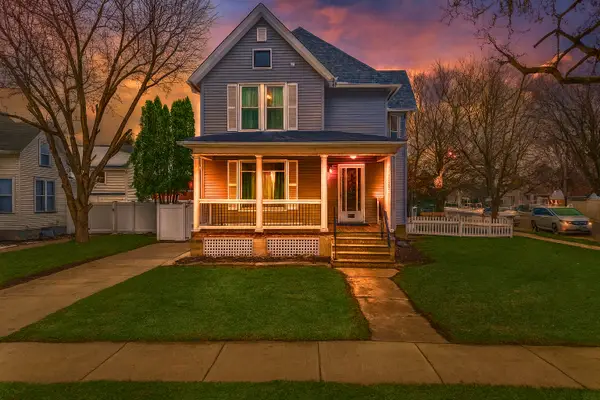 $439,500Active4 beds 4 baths1,988 sq. ft.
$439,500Active4 beds 4 baths1,988 sq. ft.444 1st Avenue, Ottawa, IL 61350
MLS# 12526513Listed by: COLDWELL BANKER REAL ESTATE GROUP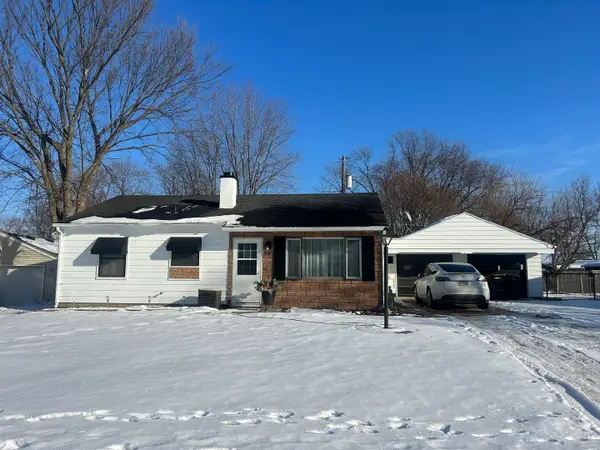 $246,900Active3 beds 1 baths1,000 sq. ft.
$246,900Active3 beds 1 baths1,000 sq. ft.1420 Seminole Drive, Ottawa, IL 61350
MLS# 12533292Listed by: USA REALTY GROUP INC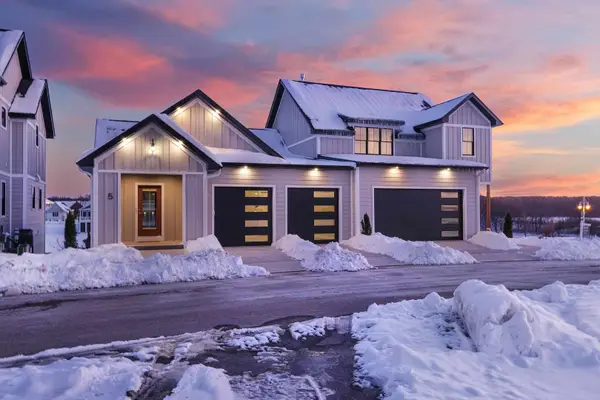 $649,000Active2 beds 3 baths2,239 sq. ft.
$649,000Active2 beds 3 baths2,239 sq. ft.5 Beech Tree Place, Ottawa, IL 61350
MLS# 12529599Listed by: HERITAGE SELECT REALTY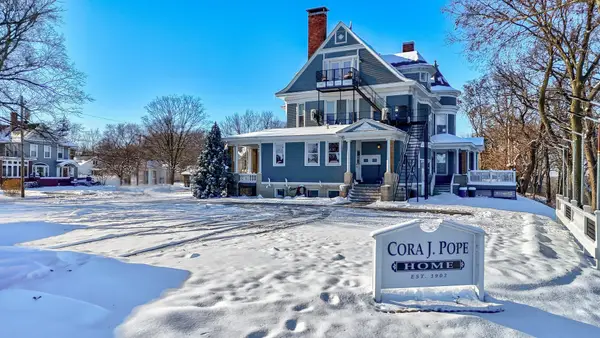 $685,000Active10 beds 9 baths5,638 sq. ft.
$685,000Active10 beds 9 baths5,638 sq. ft.116 W Prospect Avenue, Ottawa, IL 61350
MLS# 12528964Listed by: COLDWELL BANKER REAL ESTATE GROUP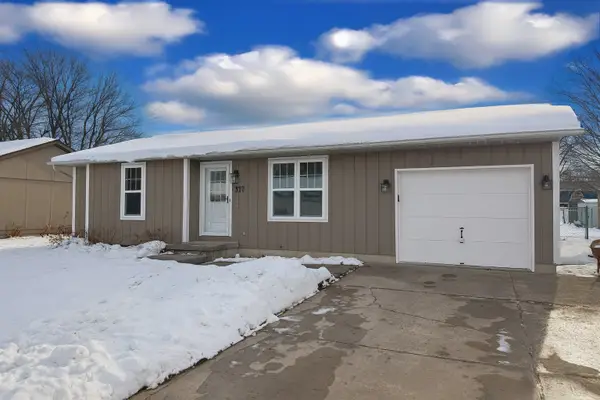 $199,000Active3 beds 1 baths884 sq. ft.
$199,000Active3 beds 1 baths884 sq. ft.317 Midwestern Drive, Ottawa, IL 61350
MLS# 12526578Listed by: COLDWELL BANKER REAL ESTATE GROUP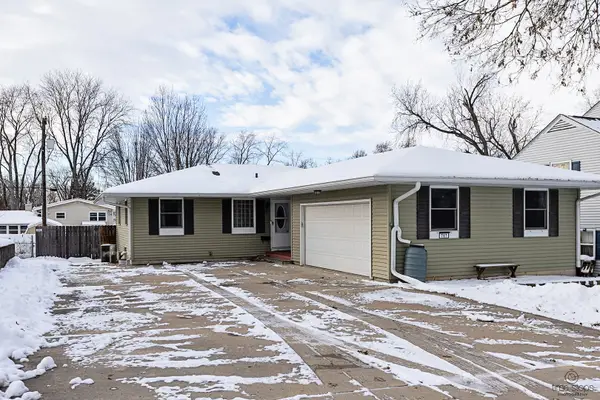 $229,000Pending3 beds 2 baths1,228 sq. ft.
$229,000Pending3 beds 2 baths1,228 sq. ft.767 Adams Street, Ottawa, IL 61350
MLS# 12528735Listed by: RIDGE REALTY AND ASSOCS INC.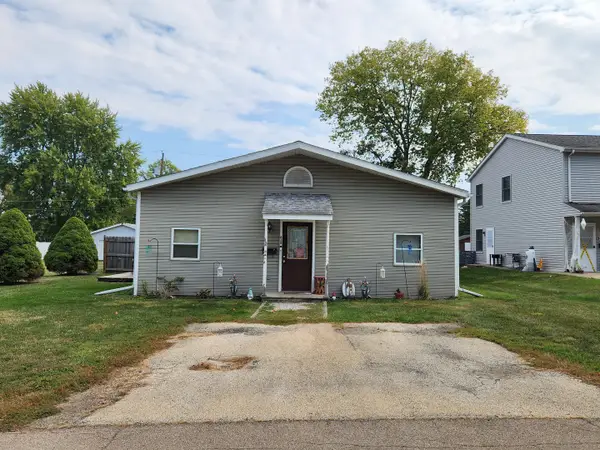 $179,000Pending4 beds 2 baths
$179,000Pending4 beds 2 baths628 3rd Avenue, Ottawa, IL 61350
MLS# 12496648Listed by: ARROW REALTY GROUP LLC
