9 Lilac Lane, Ottawa, IL 61350
Local realty services provided by:Better Homes and Gardens Real Estate Star Homes
9 Lilac Lane,Ottawa, IL 61350
$489,000
- 3 Beds
- 2 Baths
- 1,539 sq. ft.
- Single family
- Active
Listed by: jacob valle, pierre alexander
Office: heritage select realty
MLS#:12515459
Source:MLSNI
Price summary
- Price:$489,000
- Price per sq. ft.:$317.74
- Monthly HOA dues:$205
About this home
Introducing The Iris-a new 2024 ranch home offering modern, low-maintenance living in the resort community of Heritage Harbor along the Illinois River. Designed for active adults and those seeking convenient, single-level living, this thoughtfully planned home features 9' ceilings, luxury vinyl plank flooring throughout, and an open-concept kitchen, dining, and living area filled with natural light. The kitchen is appointed with quartz countertops, Whirlpool appliances, semi-custom cabinetry, and an oversized walk-in pantry, while the dedicated first-floor laundry includes cabinetry and a folding counter to make everyday life easier. The spacious primary suite features an oversized walk-in closet and a tiled shower with glass door, complemented by two additional bedrooms for guests, hobbies, or a home office. Enjoy a covered front porch, rear patio, side patio ready for gas grill, fully landscaped yard, and a two-car attached garage-plus LP Smart Siding, 30-year shingles, and optional lawn care and snow removal for true lock-and-leave convenience. Situated on a corner lot with walkable access to the community's pools, marina, walking paths, pickleball courts, and neighborhood events, this home lets you spend less time maintaining and more time living.
Contact an agent
Home facts
- Year built:2024
- Listing ID #:12515459
- Added:93 day(s) ago
- Updated:February 12, 2026 at 06:28 PM
Rooms and interior
- Bedrooms:3
- Total bathrooms:2
- Full bathrooms:2
- Living area:1,539 sq. ft.
Heating and cooling
- Cooling:Central Air
- Heating:Natural Gas
Structure and exterior
- Year built:2024
- Building area:1,539 sq. ft.
Schools
- High school:Ottawa Township High School
- Middle school:Rutland Elementary School
- Elementary school:Rutland Elementary School
Utilities
- Water:Public
- Sewer:Public Sewer
Finances and disclosures
- Price:$489,000
- Price per sq. ft.:$317.74
- Tax amount:$7,187 (2024)
New listings near 9 Lilac Lane
- New
 $250,000Active5 beds 5 baths
$250,000Active5 beds 5 baths608 W Madison Street, Ottawa, IL 61350
MLS# 12515074Listed by: LOCAL REALTY GROUP, INC. - New
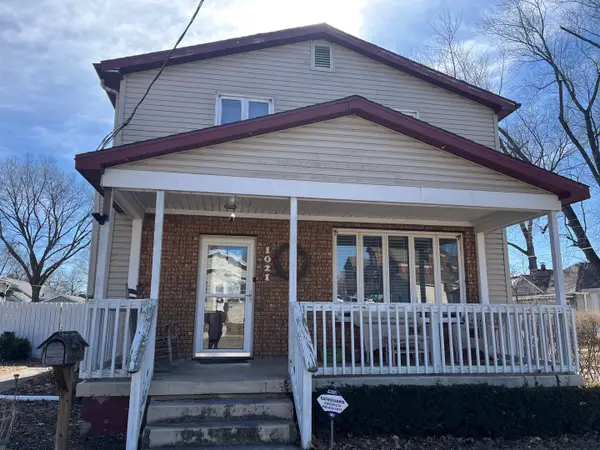 $209,900Active4 beds 2 baths2,656 sq. ft.
$209,900Active4 beds 2 baths2,656 sq. ft.1021 Webster Street, Ottawa, IL 61350
MLS# 12566641Listed by: COLDWELL BANKER TODAY'S, REALTORS - New
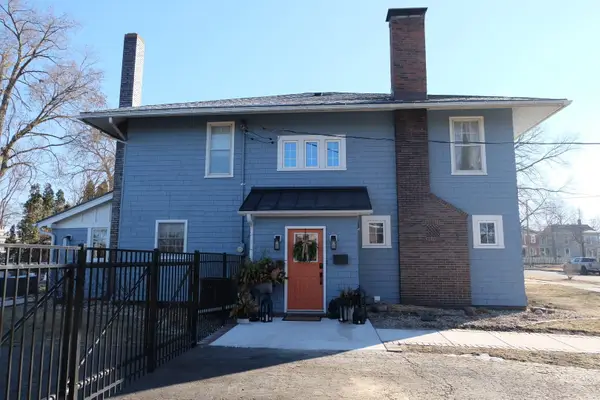 $394,900Active4 beds 2 baths2,653 sq. ft.
$394,900Active4 beds 2 baths2,653 sq. ft.314 Congress Street, Ottawa, IL 61350
MLS# 12558929Listed by: A+ REAL ESTATE LLC - New
 $320,000Active4 beds 2 baths
$320,000Active4 beds 2 baths201 24th Avenue, Ottawa, IL 61350
MLS# 12565913Listed by: KELLER WILLIAMS INNOVATE - New
 $185,000Active3 beds 2 baths1,500 sq. ft.
$185,000Active3 beds 2 baths1,500 sq. ft.721 Adams Street, Ottawa, IL 61350
MLS# 12564947Listed by: COLDWELL BANKER REAL ESTATE GROUP - New
 $795,000Active8 beds 4 baths
$795,000Active8 beds 4 baths201, 311, & Lot's 3-10 24th Avenue, Ottawa, IL 61350
MLS# 12523812Listed by: KELLER WILLIAMS INNOVATE - New
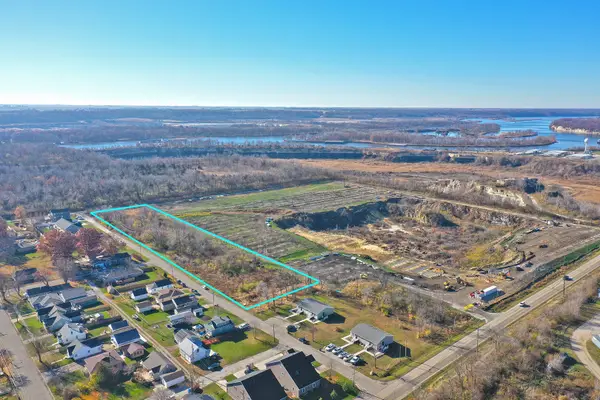 $180,000Active2.59 Acres
$180,000Active2.59 Acres000 24th Avenue, Ottawa, IL 61350
MLS# 12523895Listed by: KELLER WILLIAMS INNOVATE - New
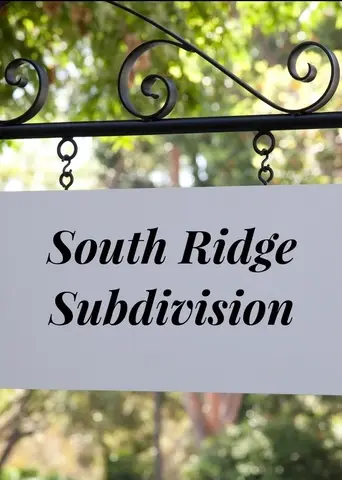 $36,900Active0.25 Acres
$36,900Active0.25 Acres513 Cassidy Avenue, Ottawa, IL 61350
MLS# 12560432Listed by: RE/MAX 1ST CHOICE - New
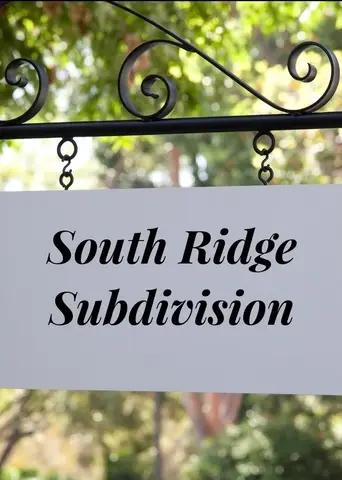 $36,900Active0.34 Acres
$36,900Active0.34 Acres520 Andrew Court, Ottawa, IL 61350
MLS# 12560601Listed by: RE/MAX 1ST CHOICE - New
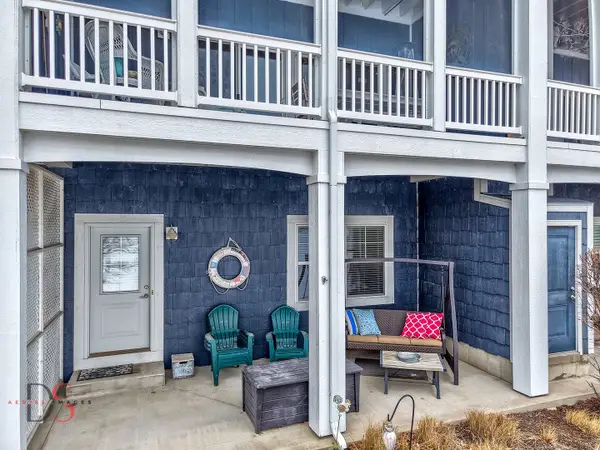 $449,000Active3 beds 4 baths1,785 sq. ft.
$449,000Active3 beds 4 baths1,785 sq. ft.13 River Row, Ottawa, IL 61350
MLS# 12564920Listed by: HOMESMART REALTY GROUP IL

