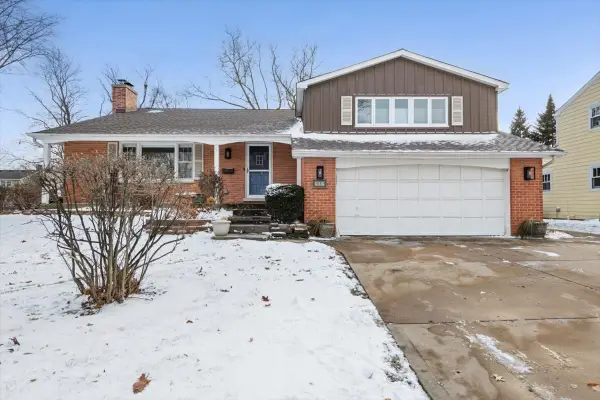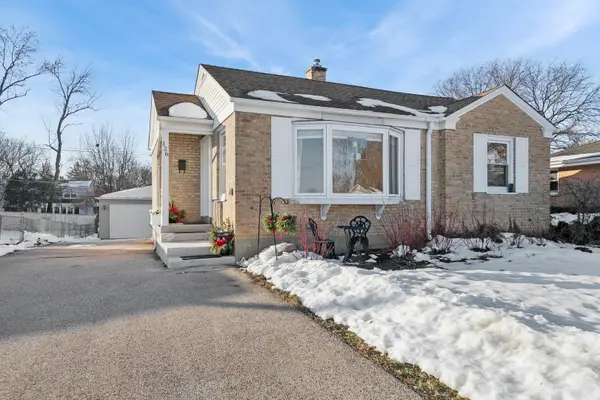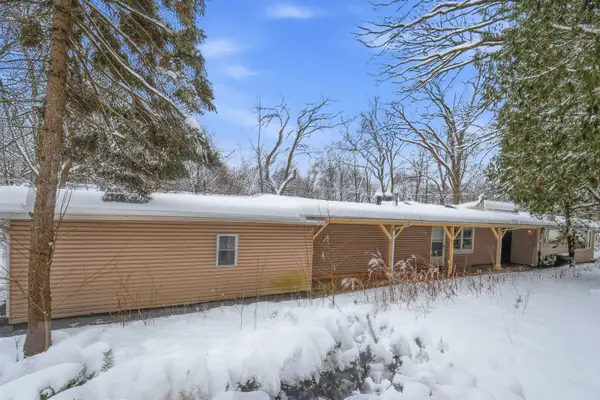118 N Cedar Street, Palatine, IL 60067
Local realty services provided by:Better Homes and Gardens Real Estate Connections
118 N Cedar Street,Palatine, IL 60067
$385,000
- 2 Beds
- 1 Baths
- 971 sq. ft.
- Single family
- Pending
Listed by: allyson campbell
Office: compass
MLS#:12530667
Source:MLSNI
Price summary
- Price:$385,000
- Price per sq. ft.:$396.5
About this home
Come home for the holidays! Whether you're a first time homeowner, a commuter, someone making a life change or looking for an investment property - this home will be the perfect fit for you. Step inside and be greeted with gleaming hardwood floors, Anderson windows with cordless blinds, updated lighting throughout, all freshly painted and all the finishes today's buyers are looking for. The living features a wood burning brick fireplace with built-ins and is open to the dining room. This kitchen may look small but it provides everything a homegrown chef desires - white shaker cabinets with 42" uppers, brushed gold hardware, stainless steel appliances, granite countertops, designer backsplash and dimmable recessed lighting. Both bedrooms have ample space and closet organizers. The bathroom has been rethought and improved to feature glass shelving and an expanded vanity with ample storage. The basement is unfinished and ready for your finishing touches or is perfect for storage. Enjoy coffee on the front porch with cedar wrapped posts or dining in the fenced backyard. Take advantage of this location by walking to downtown Palatine for the farmer's market, street festivals, access to Metra, shopping, dining and more!
Contact an agent
Home facts
- Year built:1942
- Listing ID #:12530667
- Added:48 day(s) ago
- Updated:January 03, 2026 at 09:00 AM
Rooms and interior
- Bedrooms:2
- Total bathrooms:1
- Full bathrooms:1
- Living area:971 sq. ft.
Heating and cooling
- Cooling:Central Air
- Heating:Natural Gas
Structure and exterior
- Roof:Asphalt
- Year built:1942
- Building area:971 sq. ft.
- Lot area:0.15 Acres
Schools
- High school:Wm Fremd High School
- Elementary school:Stuart R Paddock Elementary Scho
Utilities
- Water:Public
- Sewer:Public Sewer
Finances and disclosures
- Price:$385,000
- Price per sq. ft.:$396.5
- Tax amount:$7,481 (2024)
New listings near 118 N Cedar Street
- New
 $174,000Active1 beds 1 baths804 sq. ft.
$174,000Active1 beds 1 baths804 sq. ft.1337 E Wyndham Circle #208, Palatine, IL 60074
MLS# 12538582Listed by: REALTY EXECUTIVES ADVANCE - Open Sun, 10am to 12pmNew
 $689,900Active5 beds 4 baths2,950 sq. ft.
$689,900Active5 beds 4 baths2,950 sq. ft.1148 W Kenilworth Avenue, Palatine, IL 60067
MLS# 12532192Listed by: COMPASS - New
 $549,000Active4 beds 2 baths1,869 sq. ft.
$549,000Active4 beds 2 baths1,869 sq. ft.509 E Monterey Road, Palatine, IL 60074
MLS# 12535774Listed by: COMPASS  $439,900Pending3 beds 2 baths1,201 sq. ft.
$439,900Pending3 beds 2 baths1,201 sq. ft.703 N Whitcomb Drive, Palatine, IL 60074
MLS# 12537393Listed by: NORTHWEST REAL ESTATE GROUP- New
 $195,000Active1 beds 1 baths
$195,000Active1 beds 1 baths263 S Clubhouse Drive #110, Palatine, IL 60074
MLS# 12537646Listed by: CENTURY 21 INTEGRA  $310,000Active2 beds 2 baths1,155 sq. ft.
$310,000Active2 beds 2 baths1,155 sq. ft.1118 N Knollwood Drive, Palatine, IL 60067
MLS# 12536034Listed by: REAL ESTATE SHOPPERS STOP LLC $174,900Pending1 beds 1 baths
$174,900Pending1 beds 1 baths1915 N Hicks Road #208, Palatine, IL 60074
MLS# 12536971Listed by: RE/MAX SUBURBAN $399,000Active3 beds 2 baths1,400 sq. ft.
$399,000Active3 beds 2 baths1,400 sq. ft.126 N Rohlwing Road, Palatine, IL 60074
MLS# 12456763Listed by: BAIRD & WARNER $320,000Pending3 beds 2 baths1,613 sq. ft.
$320,000Pending3 beds 2 baths1,613 sq. ft.529 W Creekwood Drive, Palatine, IL 60074
MLS# 12513581Listed by: BERKSHIRE HATHAWAY HOMESERVICES STARCK REAL ESTATE- Open Sun, 1 to 3pm
 $187,200Active1 beds 1 baths850 sq. ft.
$187,200Active1 beds 1 baths850 sq. ft.1501 E Churchill Drive #105, Palatine, IL 60074
MLS# 12526653Listed by: CHARLES RUTENBERG REALTY OF IL
