1539 E Baronet Lane, Palatine, IL 60074
Local realty services provided by:Better Homes and Gardens Real Estate Connections
1539 E Baronet Lane,Palatine, IL 60074
$369,000
- 3 Beds
- 3 Baths
- 1,465 sq. ft.
- Condominium
- Active
Upcoming open houses
- Sun, Sep 2812:00 pm - 02:00 pm
Listed by:dean tubekis
Office:coldwell banker realty
MLS#:12476153
Source:MLSNI
Price summary
- Price:$369,000
- Price per sq. ft.:$251.88
- Monthly HOA dues:$268
About this home
Welcome Home to This Stunning 2-Story Townhome in Coventry Park. Nestled in the heart of this highly sought-after community, this beautifully designed 2-story townhome seamlessly combines modern elegance with cozy charm. As you enter, you're immediately welcomed by soaring high ceilings and a dramatic two-story stone fireplace, which serves as the perfect centerpiece of the spacious living room. Skylights & windows throughout fill the space with an abundance of natural light, creating a bright, airy ambiance. The open-concept layout flows effortlessly into the eat-in kitchen, complete with a pantry that caters to home chefs and entertainers alike. The main level also features a conveniently located powder room for guests. Upstairs, you'll discover a loft-like landing that overlooks the living area below, adding to the home's open and airy feel. A thoughtfully placed laundry room provides convenience, while the primary bedroom offers a peaceful and spacious retreat. With an en-suite bath, abundant closet space, and a walk in shower, this suite is your own personal haven. Two additional bedrooms offer flexible space for family, guests, or a dedicated home office. Outside is your private outdoor patio, an ideal spot for relaxing, dining al fresco, or entertaining. The backyard, surrounded by mature trees, ensures complete privacy and tranquility. Plus, with the home nestled on a quiet cul-de-sac, you'll enjoy minimal traffic and a serene environment. For added convenience, the home also features an attached 2-car garage, providing ample storage and secure access to your home. The low HOA fees make this townhome even more appealing, and the community is pet-friendly-perfect for pet owners looking for a welcoming environment. With an unbeatable location close to downtown Palatine & Arlington Heights, this home offers easy access to major highways, Metra, top-rated schools, restaurants, parks, and shopping. This truly has it all. Don't miss the opportunity to make this peaceful gem your new home!
Contact an agent
Home facts
- Year built:1996
- Listing ID #:12476153
- Added:1 day(s) ago
- Updated:September 23, 2025 at 10:38 PM
Rooms and interior
- Bedrooms:3
- Total bathrooms:3
- Full bathrooms:2
- Half bathrooms:1
- Living area:1,465 sq. ft.
Heating and cooling
- Cooling:Central Air
- Heating:Forced Air, Natural Gas
Structure and exterior
- Year built:1996
- Building area:1,465 sq. ft.
Utilities
- Water:Public
- Sewer:Public Sewer
Finances and disclosures
- Price:$369,000
- Price per sq. ft.:$251.88
- Tax amount:$6,392 (2023)
New listings near 1539 E Baronet Lane
- Open Sat, 11am to 1pmNew
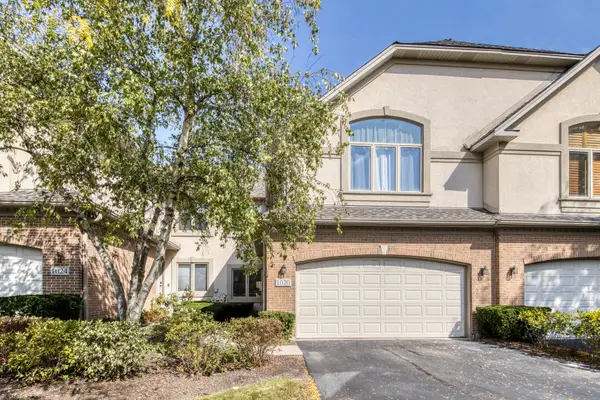 $469,900Active3 beds 3 baths2,012 sq. ft.
$469,900Active3 beds 3 baths2,012 sq. ft.1020 W Sutton Court, Palatine, IL 60067
MLS# 12477386Listed by: @PROPERTIES CHRISTIE'S INTERNATIONAL REAL ESTATE - New
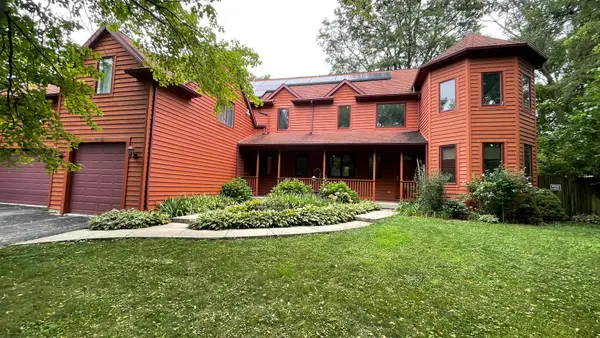 $829,900Active7 beds 7 baths4,000 sq. ft.
$829,900Active7 beds 7 baths4,000 sq. ft.1535 N Elm Street, Palatine, IL 60067
MLS# 12462878Listed by: PLUS REAL ESTATE SERVICES, INC. - Open Sat, 11am to 12:30pmNew
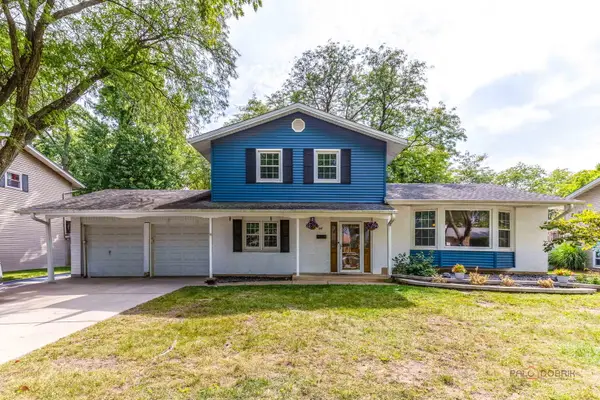 $485,000Active4 beds 3 baths
$485,000Active4 beds 3 baths847 E Cooper Drive, Palatine, IL 60074
MLS# 12477318Listed by: BERKSHIRE HATHAWAY HOMESERVICES CHICAGO - New
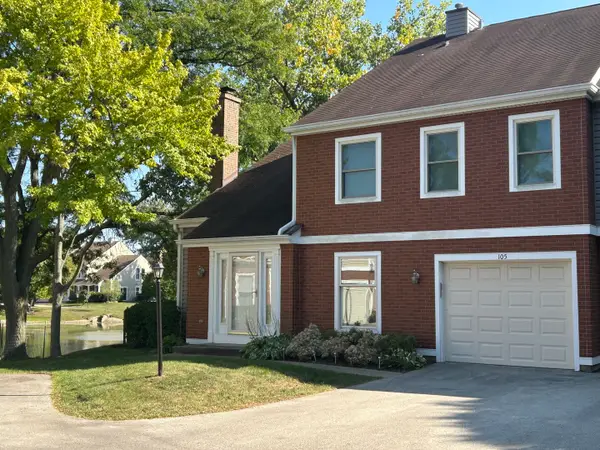 $298,000Active2 beds 2 baths1,500 sq. ft.
$298,000Active2 beds 2 baths1,500 sq. ft.105 S Stonington Drive, Palatine, IL 60074
MLS# 12470952Listed by: BAIRD & WARNER - New
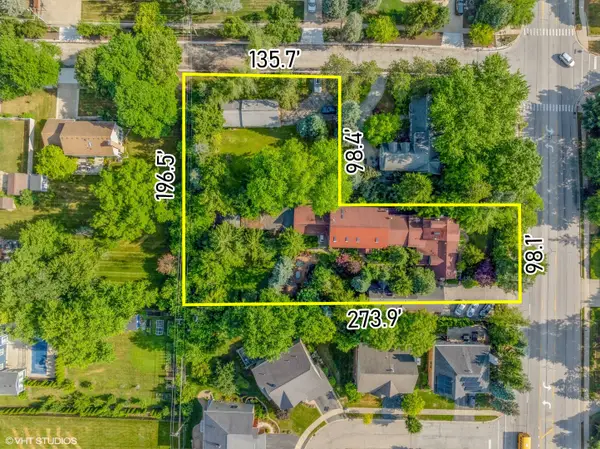 $1,200,000Active5 beds 6 baths7,592 sq. ft.
$1,200,000Active5 beds 6 baths7,592 sq. ft.724 S Plum Grove Road, Palatine, IL 60067
MLS# 12440367Listed by: COMPASS - New
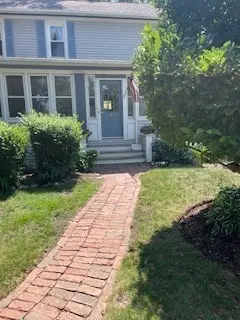 $525,000Active4 beds 3 baths
$525,000Active4 beds 3 baths3 E Slade Street, Palatine, IL 60067
MLS# 12476914Listed by: @PROPERTIES CHRISTIE'S INTERNATIONAL REAL ESTATE - New
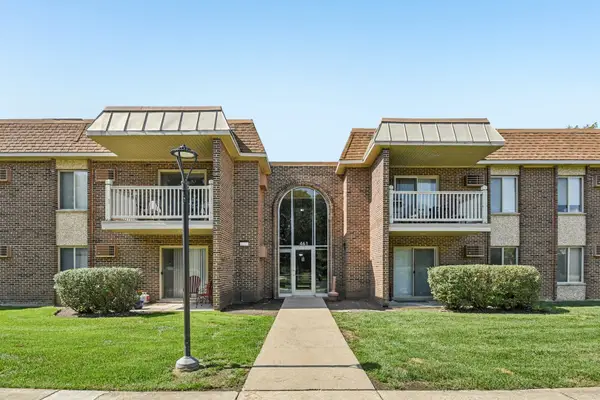 $212,000Active2 beds 2 baths1,200 sq. ft.
$212,000Active2 beds 2 baths1,200 sq. ft.461 N Jonathan Drive #202, Palatine, IL 60074
MLS# 12473017Listed by: COMPASS - New
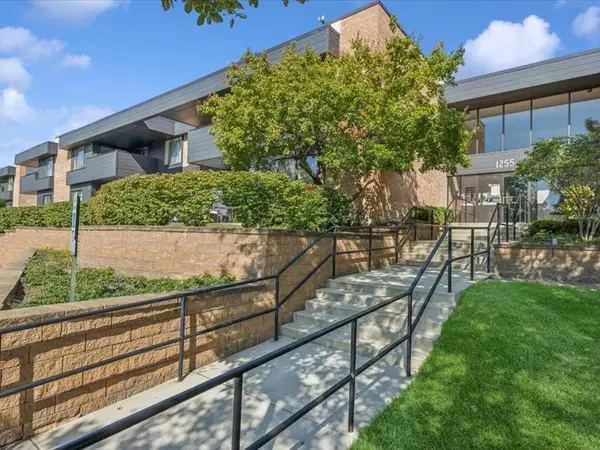 $225,000Active2 beds 2 baths
$225,000Active2 beds 2 baths1255 N Sterling Avenue #208, Palatine, IL 60067
MLS# 12473501Listed by: RE/MAX SUBURBAN 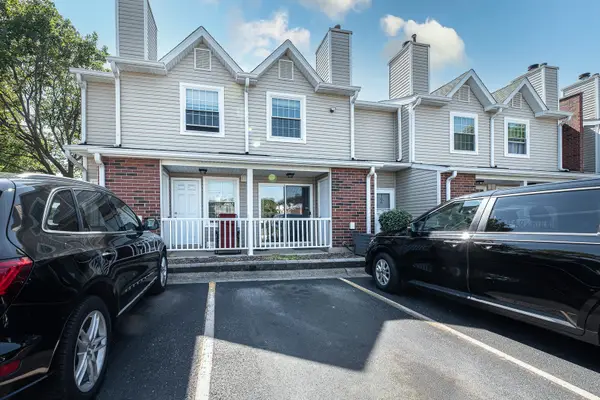 $179,900Pending1 beds 1 baths
$179,900Pending1 beds 1 baths1277 Wyndham Lane #107, Palatine, IL 60074
MLS# 12476141Listed by: HOMESMART CONNECT LLC
